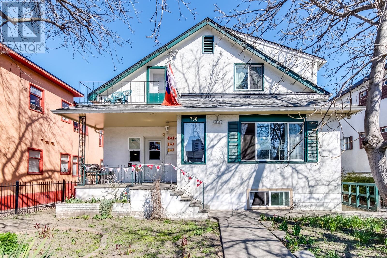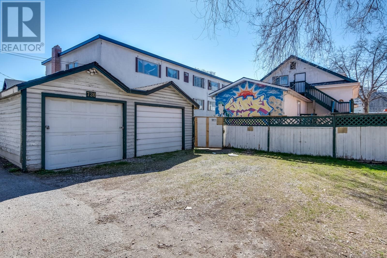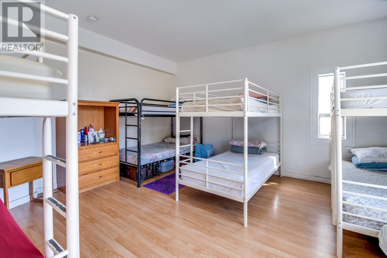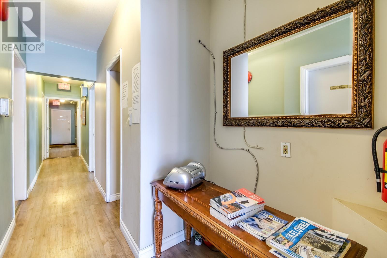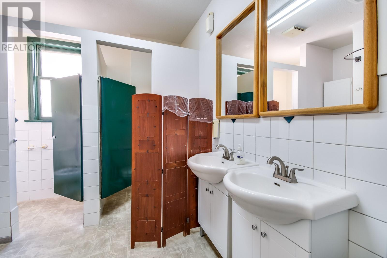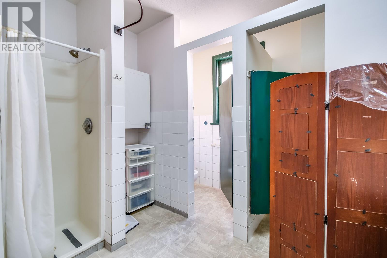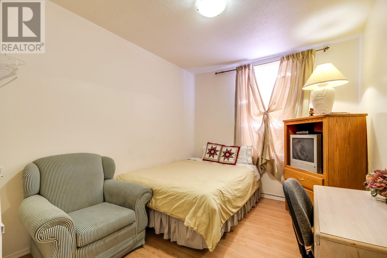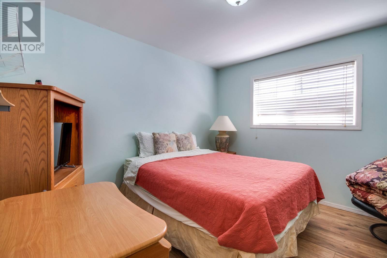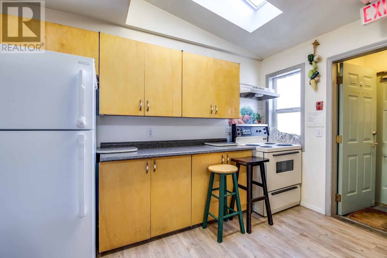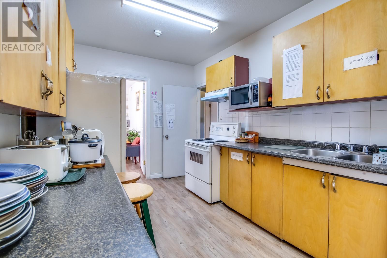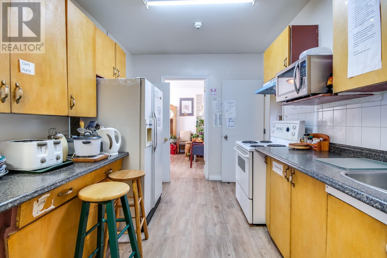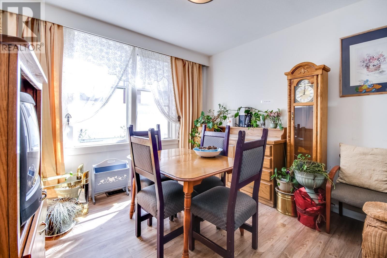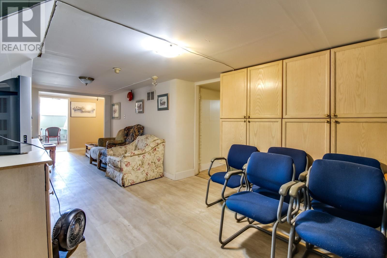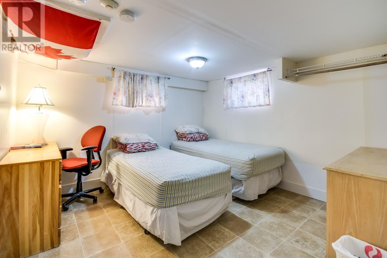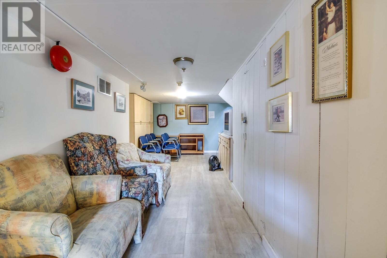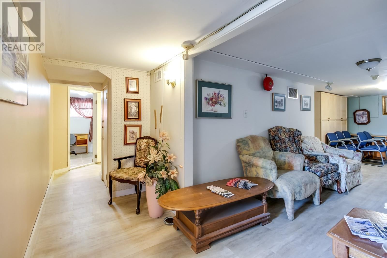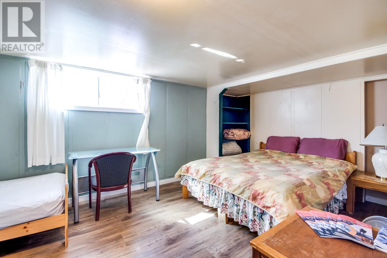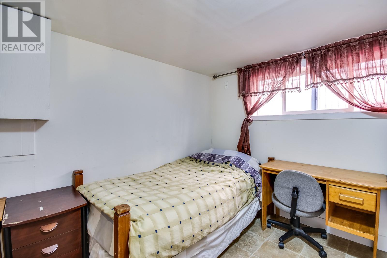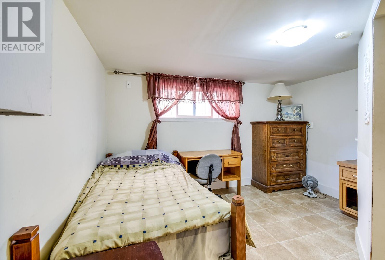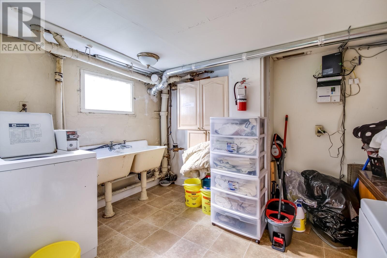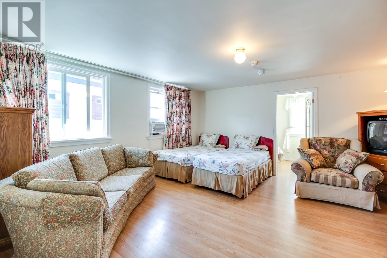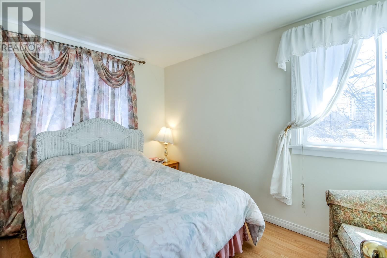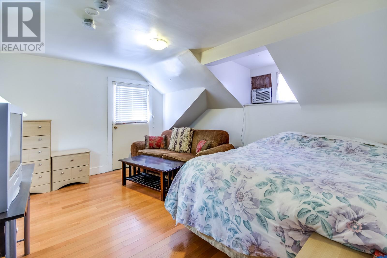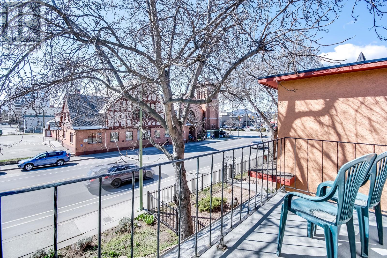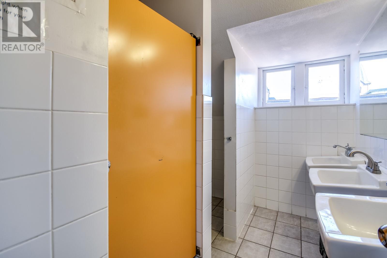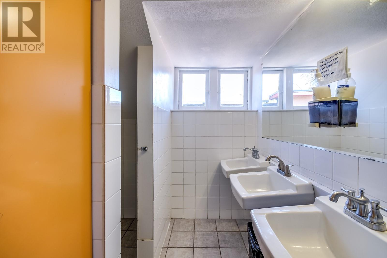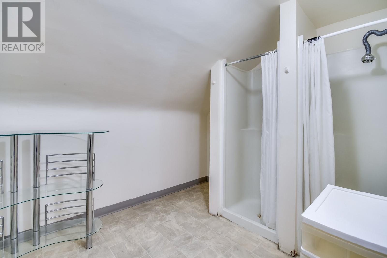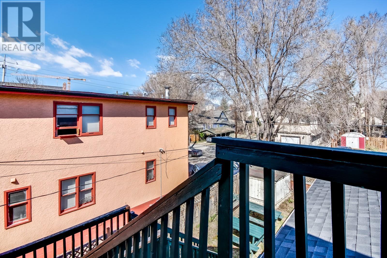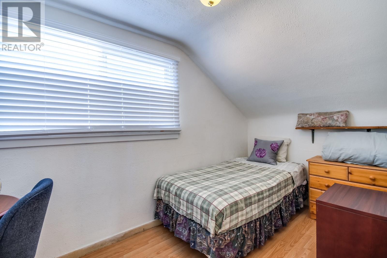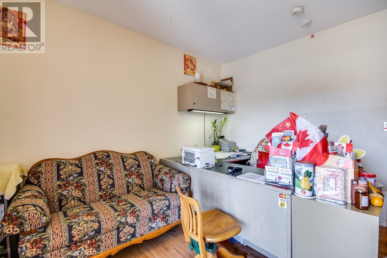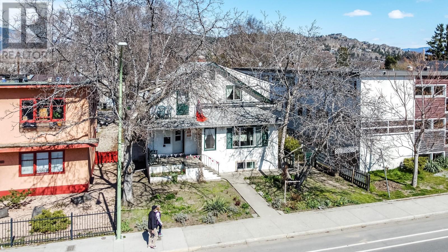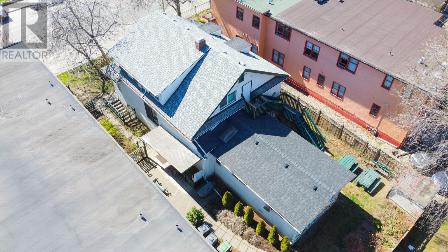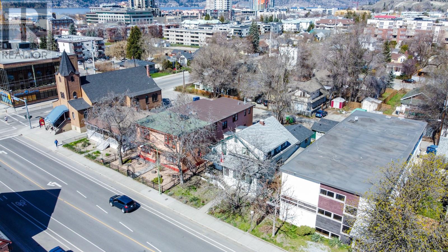730 Bernard Avenue Kelowna, British Columbia V1Y 6P5
10 Bedroom
3 Bathroom
4050 sqft
Central Air Conditioning
Forced Air, See Remarks
Landscaped, Level
$1,529,000
Strategic downtown property with a previously established revenue stream and substantial growth potential. P2 zoning allows for diverse business applications. Currently licensed as an operating 12-room hostel; flexible use and development possibilities. This prime location in Kelowna’s thriving core is ideal for tourism and business. Possible OPC multi-family residential potential. Think of the potential options in Kelowna's prime tourist and business district. Unlock significant earnings potential with this versatile downtown property. (id:24231)
Property Details
| MLS® Number | 10336684 |
| Property Type | Single Family |
| Neigbourhood | Kelowna North |
| Amenities Near By | Golf Nearby, Airport |
| Community Features | Pets Allowed |
| Features | Level Lot |
| Parking Space Total | 6 |
| View Type | City View |
Building
| Bathroom Total | 3 |
| Bedrooms Total | 10 |
| Appliances | Refrigerator, Range - Electric |
| Basement Type | Full |
| Constructed Date | 1919 |
| Construction Style Attachment | Detached |
| Cooling Type | Central Air Conditioning |
| Exterior Finish | Stucco |
| Flooring Type | Laminate, Tile |
| Half Bath Total | 1 |
| Heating Type | Forced Air, See Remarks |
| Roof Material | Asphalt Shingle |
| Roof Style | Unknown |
| Stories Total | 3 |
| Size Interior | 4050 Sqft |
| Type | House |
| Utility Water | Municipal Water |
Parking
| Detached Garage | 2 |
Land
| Access Type | Easy Access |
| Acreage | No |
| Land Amenities | Golf Nearby, Airport |
| Landscape Features | Landscaped, Level |
| Sewer | Municipal Sewage System |
| Size Frontage | 50 Ft |
| Size Irregular | 0.16 |
| Size Total | 0.16 Ac|under 1 Acre |
| Size Total Text | 0.16 Ac|under 1 Acre |
| Zoning Type | Unknown |
Rooms
| Level | Type | Length | Width | Dimensions |
|---|---|---|---|---|
| Second Level | Bedroom | 15'1'' x 12'5'' | ||
| Second Level | 3pc Bathroom | 8'4'' x 9'11'' | ||
| Second Level | Bedroom | 6'3'' x 12'1'' | ||
| Second Level | Bedroom | 12'4'' x 13'11'' | ||
| Second Level | Full Bathroom | Measurements not available | ||
| Second Level | Bedroom | 8'10'' x 7'6'' | ||
| Basement | Bedroom | 10'11'' x 11'0'' | ||
| Basement | Bedroom | 10'2'' x 14'2'' | ||
| Basement | Family Room | 12'6'' x 10'6'' | ||
| Basement | Bedroom | 11'8'' x 8'6'' | ||
| Basement | Laundry Room | 8'3'' x 11'5'' | ||
| Main Level | Living Room | 15'6'' x 15'3'' | ||
| Main Level | Primary Bedroom | 16'2'' x 11'4'' | ||
| Main Level | Den | 11'1'' x 12'3'' | ||
| Main Level | Bedroom | 9'8'' x 11'8'' | ||
| Main Level | Dining Room | 11'5'' x 12'6'' | ||
| Main Level | Bedroom | 10'7'' x 11'6'' | ||
| Main Level | 4pc Bathroom | 11'7'' x 10'1'' | ||
| Main Level | Kitchen | 18'10'' x 9'8'' |
https://www.realtor.ca/real-estate/27956303/730-bernard-avenue-kelowna-kelowna-north
Interested?
Contact us for more information
