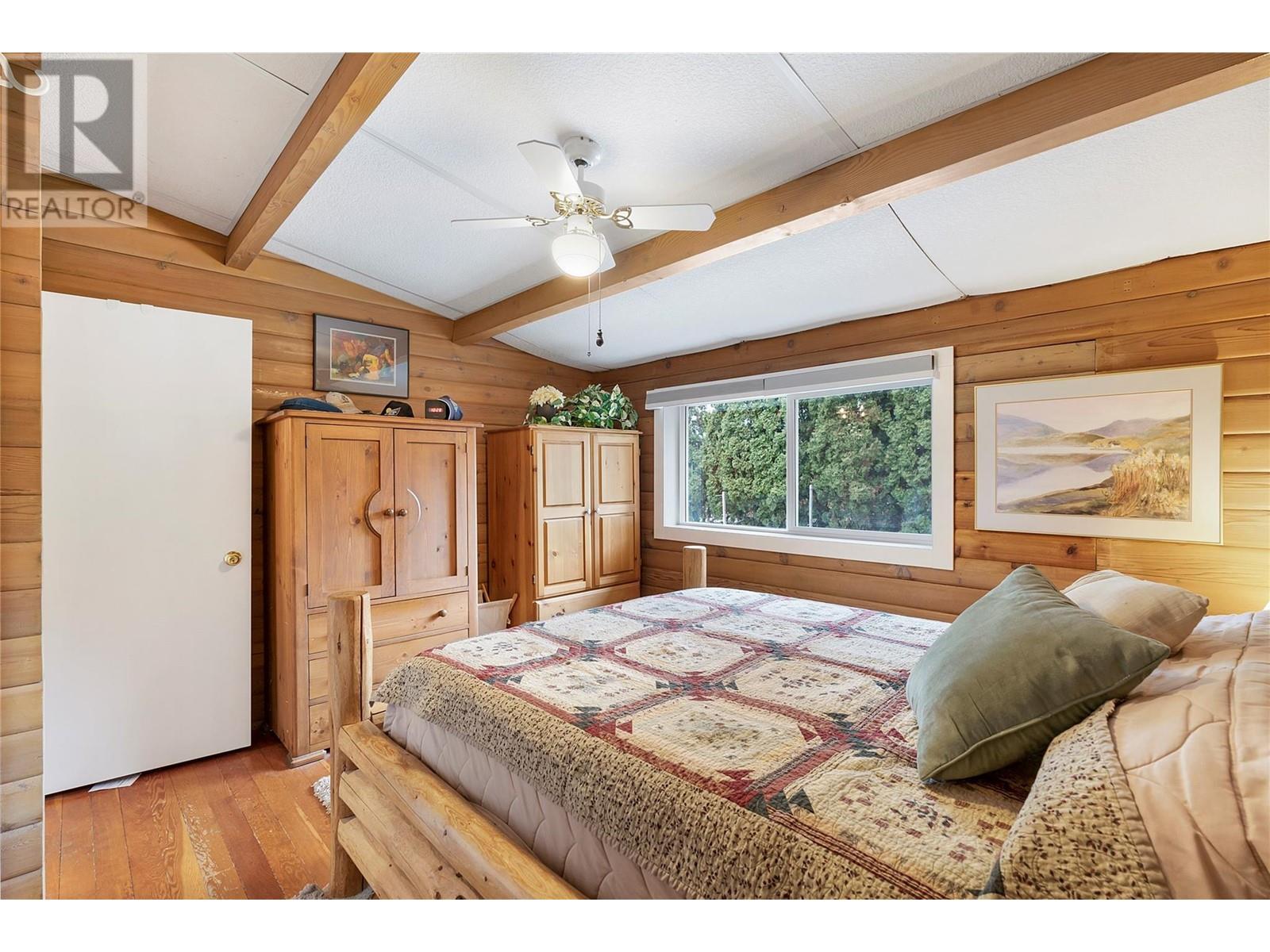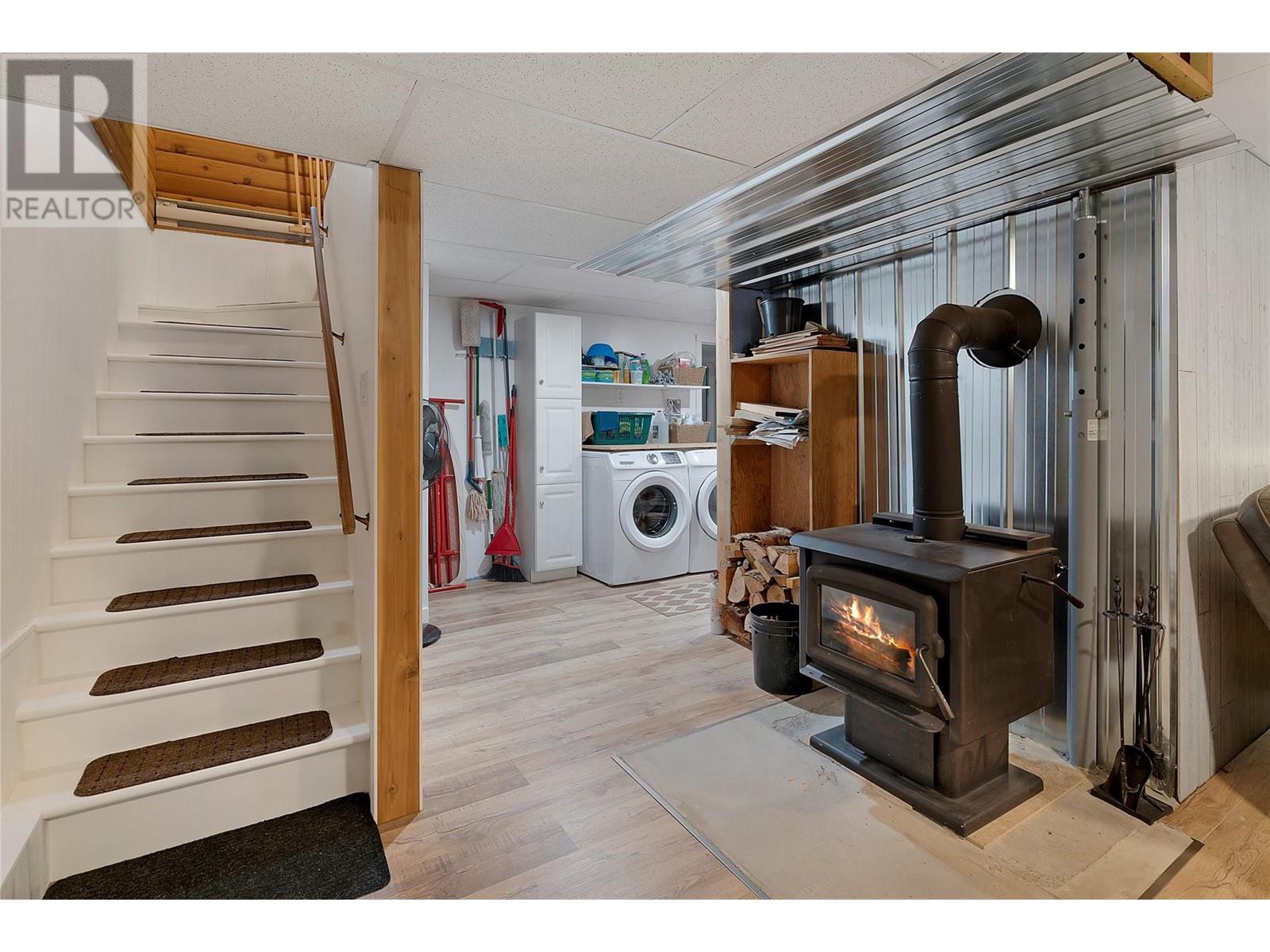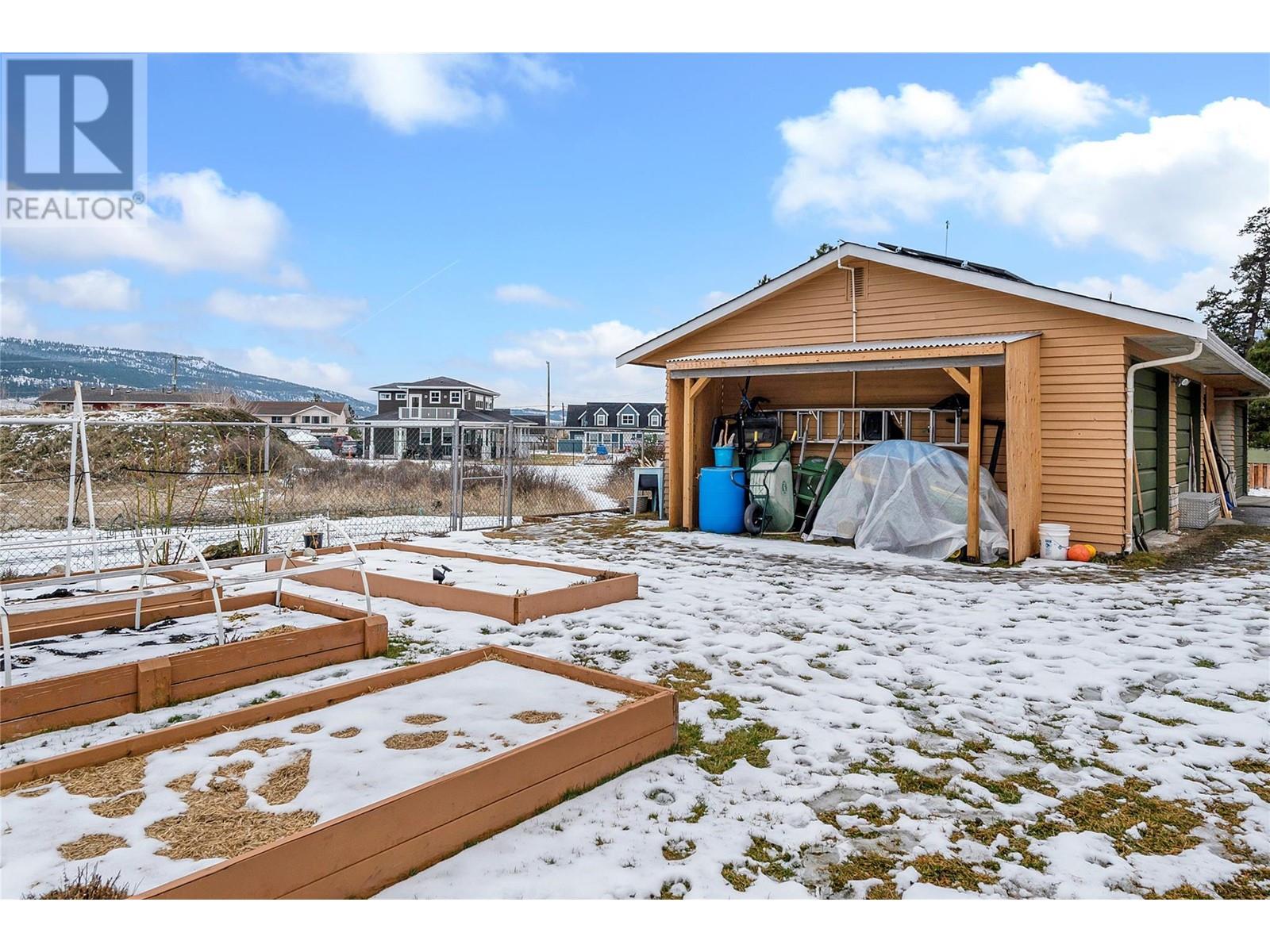3 Bedroom
2 Bathroom
1917 sqft
Ranch
Fireplace
See Remarks
Forced Air, Other, See Remarks
Level
$888,000
This 3 bed, 2.5 bath rancher w/basement is located in the desirable Fintry Delta area and features a double wide .41 acre lot which is one of the largest in the area! The house is set to one side of the lot leaving plenty of building options for the new owners. The area has many new homes, friendly neighbors and the close access to the beach/boat launch makes it an amazing place to call home! This original Pan-abode is a wood ""log Style"" home offering excellent energy efficiency thanks to the upgraded windows, insulation, extensive solar system and wood stove making the average utility costs a fraction of other homes. Back up generator means you always have power and the 14kw solar system covers your hydro bills. 3 beds & 1.5 baths on the main floor with an open concept kitchen to the dining space and living room. Private hot tub with great deck for entertaining accessed from the main living space. Downstairs is a rec room, laundry room, renovated full bathroom and walk out separate access to the back yard. The Blaze King wood stove keeps the home cozy and warm all winter. Upgraded on demand propane water heater, AC and high efficiency forced air heating. Upgraded Hardie board siding and stone veneer complement the exterior. Backs onto Fintry Provincial Park for privacy and has auto irrigation. Separate paved driveway w/ RV parking. Large detached garage/office building is perfect for storage of cars, tools and an office space. Check out the virtual tour in the media tab! (id:24231)
Property Details
|
MLS® Number
|
10336456 |
|
Property Type
|
Single Family |
|
Neigbourhood
|
Fintry |
|
Features
|
Level Lot |
|
Parking Space Total
|
2 |
Building
|
Bathroom Total
|
2 |
|
Bedrooms Total
|
3 |
|
Architectural Style
|
Ranch |
|
Basement Type
|
Partial |
|
Constructed Date
|
1971 |
|
Construction Style Attachment
|
Detached |
|
Cooling Type
|
See Remarks |
|
Exterior Finish
|
Wood |
|
Fireplace Fuel
|
Wood |
|
Fireplace Present
|
Yes |
|
Fireplace Type
|
Conventional |
|
Flooring Type
|
Carpeted, Hardwood, Linoleum |
|
Half Bath Total
|
1 |
|
Heating Type
|
Forced Air, Other, See Remarks |
|
Roof Material
|
Metal |
|
Roof Style
|
Unknown |
|
Stories Total
|
1 |
|
Size Interior
|
1917 Sqft |
|
Type
|
House |
|
Utility Water
|
Private Utility |
Parking
|
See Remarks
|
|
|
Detached Garage
|
2 |
Land
|
Acreage
|
No |
|
Landscape Features
|
Level |
|
Sewer
|
Septic Tank |
|
Size Frontage
|
150 Ft |
|
Size Irregular
|
0.41 |
|
Size Total
|
0.41 Ac|under 1 Acre |
|
Size Total Text
|
0.41 Ac|under 1 Acre |
|
Zoning Type
|
Unknown |
Rooms
| Level |
Type |
Length |
Width |
Dimensions |
|
Basement |
3pc Bathroom |
|
|
Measurements not available |
|
Main Level |
Kitchen |
|
|
10'10'' x 14'2'' |
|
Main Level |
2pc Ensuite Bath |
|
|
Measurements not available |
|
Main Level |
Bedroom |
|
|
10'5'' x 8'3'' |
|
Main Level |
Bedroom |
|
|
13'5'' x 9' |
|
Main Level |
Primary Bedroom |
|
|
10'5'' x 12'7'' |
|
Main Level |
Family Room |
|
|
34'8'' x 9'3'' |
|
Main Level |
Dining Room |
|
|
14'2'' x 10'10'' |
|
Main Level |
Living Room |
|
|
13'6'' x 19'2'' |
https://www.realtor.ca/real-estate/27952722/7281-fintry-delta-road-fintry-fintry

























































