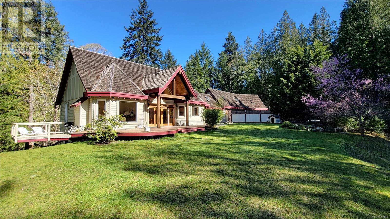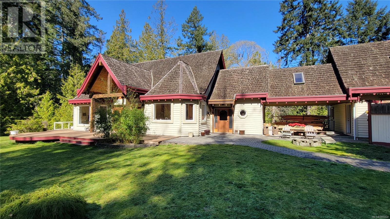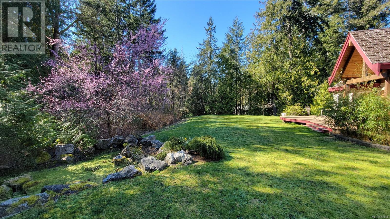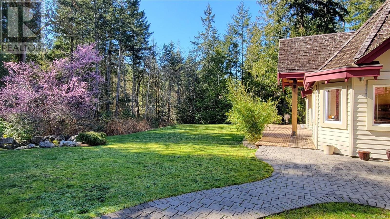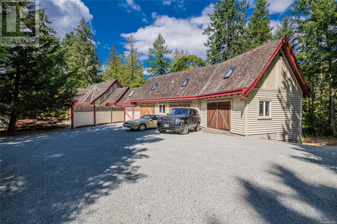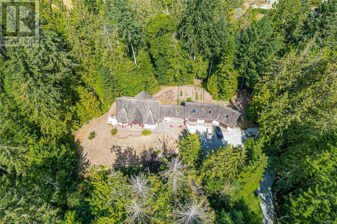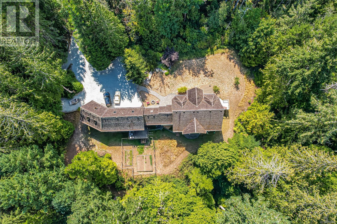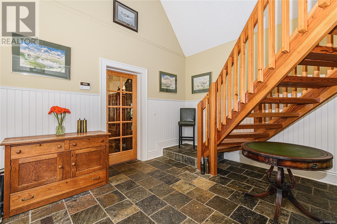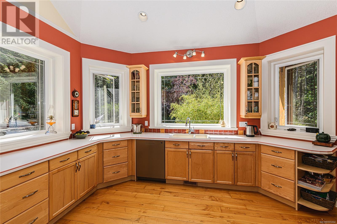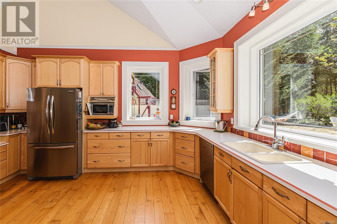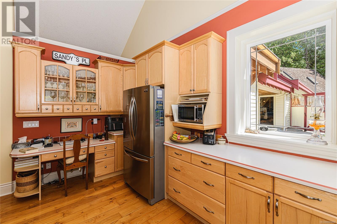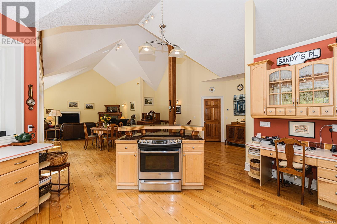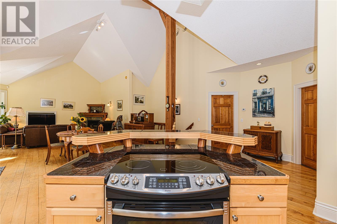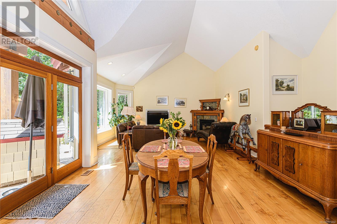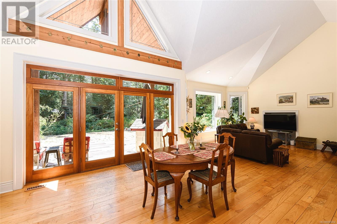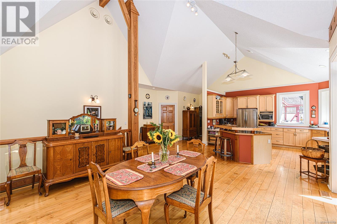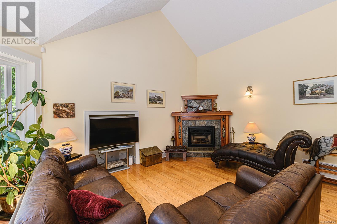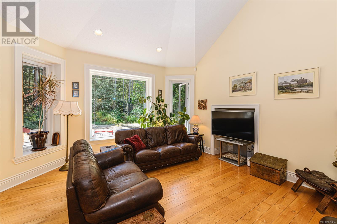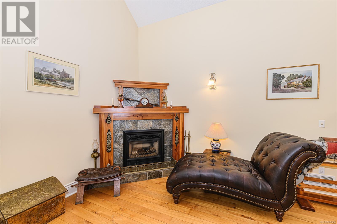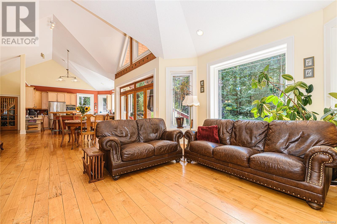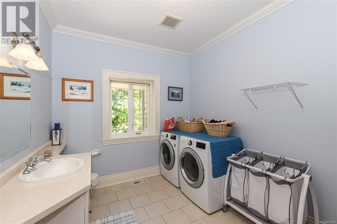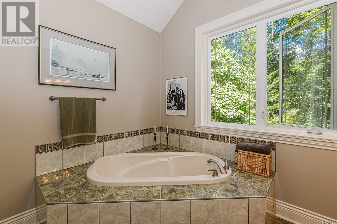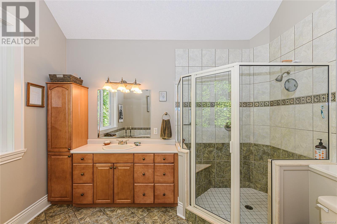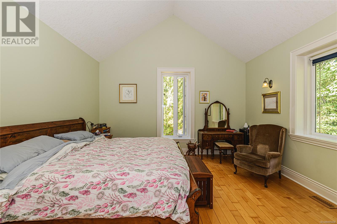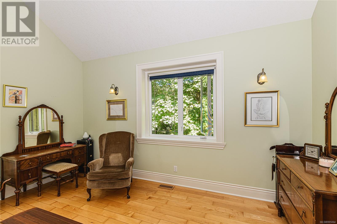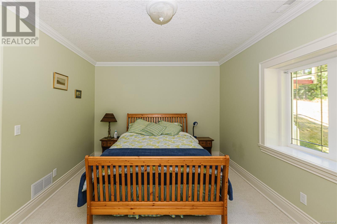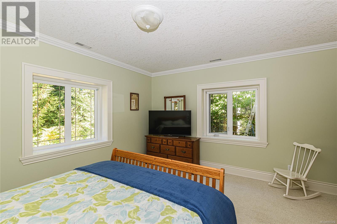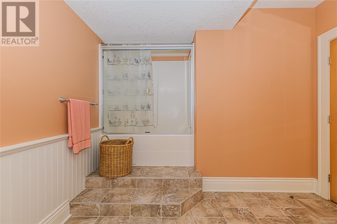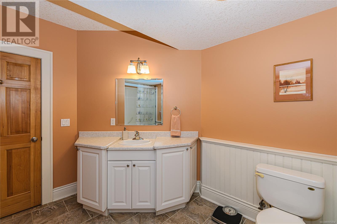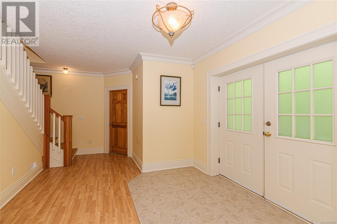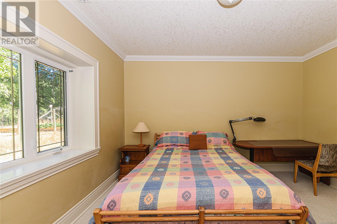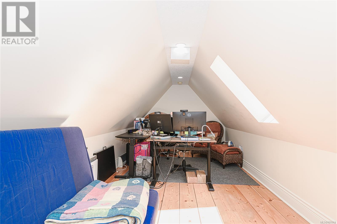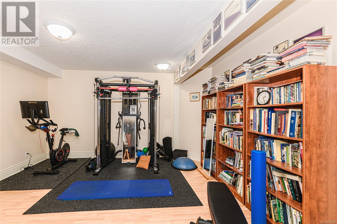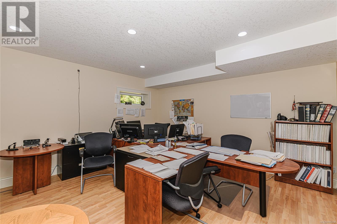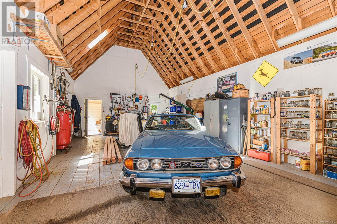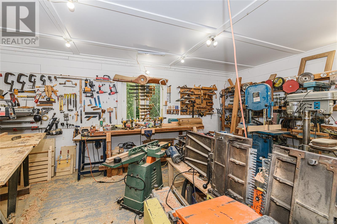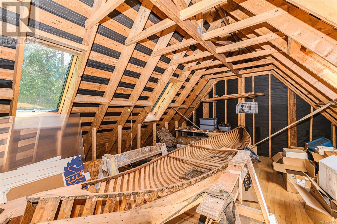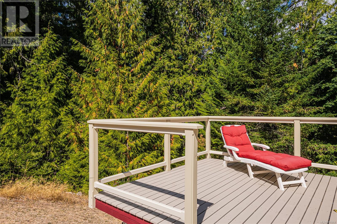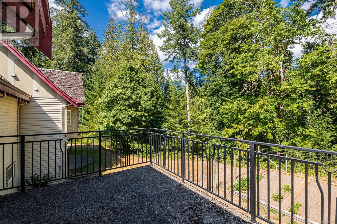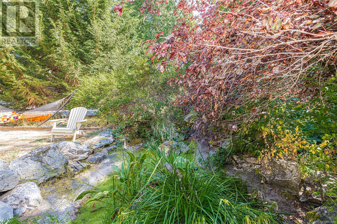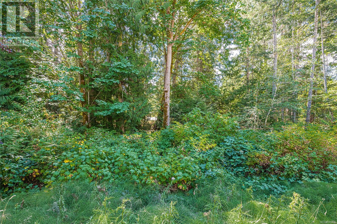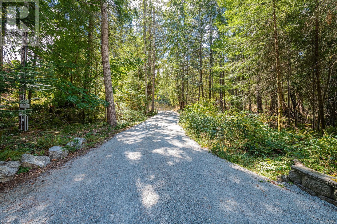3 Bedroom
3 Bathroom
5271 sqft
Fireplace
None
Forced Air
Acreage
$1,695,000
This exquisite 3-bedroom, 3-bathroom home is a harmonious blend of elegance and comfort. Meticulously crafted with R50 walls and top-tier windows, this residence stands as a testament to quality. With a spacious layout, every corner of this well-built residence is bathed in natural light. This 2.67 acre property offers both privacy and room to breathe. Located 4 km from Ganges Village. The lower level contains a large media room and additional area currently used as a gym. Main level boasts a well-appointed kitchen, primary bedroom and an airy open concept design with vaulted ceilings. A large garage provides ample space for vehicles or storage and contains unfinished office space perfect for a creative studio, or a tranquil workspace. A canvas of possibilities for refined living. Welcome home! (id:24231)
Property Details
|
MLS® Number
|
995064 |
|
Property Type
|
Single Family |
|
Neigbourhood
|
Salt Spring |
|
Features
|
Level Lot, Private Setting, Wooded Area, Sloping, Rectangular |
|
Plan
|
Vip1422 |
|
Structure
|
Workshop |
Building
|
Bathroom Total
|
3 |
|
Bedrooms Total
|
3 |
|
Constructed Date
|
2002 |
|
Cooling Type
|
None |
|
Fireplace Present
|
Yes |
|
Fireplace Total
|
1 |
|
Heating Fuel
|
Electric, Propane |
|
Heating Type
|
Forced Air |
|
Size Interior
|
5271 Sqft |
|
Total Finished Area
|
3678 Sqft |
|
Type
|
House |
Land
|
Access Type
|
Road Access |
|
Acreage
|
Yes |
|
Size Irregular
|
2.67 |
|
Size Total
|
2.67 Ac |
|
Size Total Text
|
2.67 Ac |
|
Zoning Description
|
Rural |
|
Zoning Type
|
Residential |
Rooms
| Level |
Type |
Length |
Width |
Dimensions |
|
Second Level |
Office |
19 ft |
9 ft |
19 ft x 9 ft |
|
Lower Level |
Office |
30 ft |
18 ft |
30 ft x 18 ft |
|
Lower Level |
Gym |
14 ft |
15 ft |
14 ft x 15 ft |
|
Lower Level |
Bedroom |
13 ft |
13 ft |
13 ft x 13 ft |
|
Lower Level |
Bedroom |
15 ft |
15 ft |
15 ft x 15 ft |
|
Lower Level |
Bathroom |
|
|
4-Piece |
|
Lower Level |
Storage |
13 ft |
13 ft |
13 ft x 13 ft |
|
Lower Level |
Entrance |
22 ft |
11 ft |
22 ft x 11 ft |
|
Main Level |
Workshop |
19 ft |
19 ft |
19 ft x 19 ft |
|
Main Level |
Laundry Room |
9 ft |
11 ft |
9 ft x 11 ft |
|
Main Level |
Ensuite |
|
|
4-Piece |
|
Main Level |
Bathroom |
|
|
2-Piece |
|
Main Level |
Primary Bedroom |
15 ft |
15 ft |
15 ft x 15 ft |
|
Main Level |
Kitchen |
15 ft |
15 ft |
15 ft x 15 ft |
|
Main Level |
Dining Room |
15 ft |
18 ft |
15 ft x 18 ft |
|
Main Level |
Living Room |
14 ft |
18 ft |
14 ft x 18 ft |
|
Main Level |
Workshop |
19 ft |
19 ft |
19 ft x 19 ft |
|
Main Level |
Workshop |
38 ft |
19 ft |
38 ft x 19 ft |
|
Main Level |
Entrance |
|
|
13' x 10' |
|
Auxiliary Building |
Other |
19 ft |
19 ft |
19 ft x 19 ft |
https://www.realtor.ca/real-estate/28161356/720-long-harbour-rd-salt-spring-salt-spring
