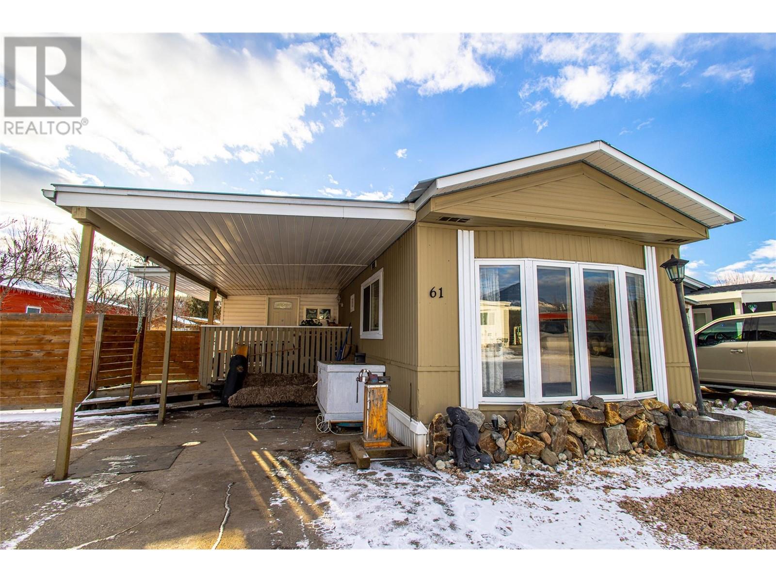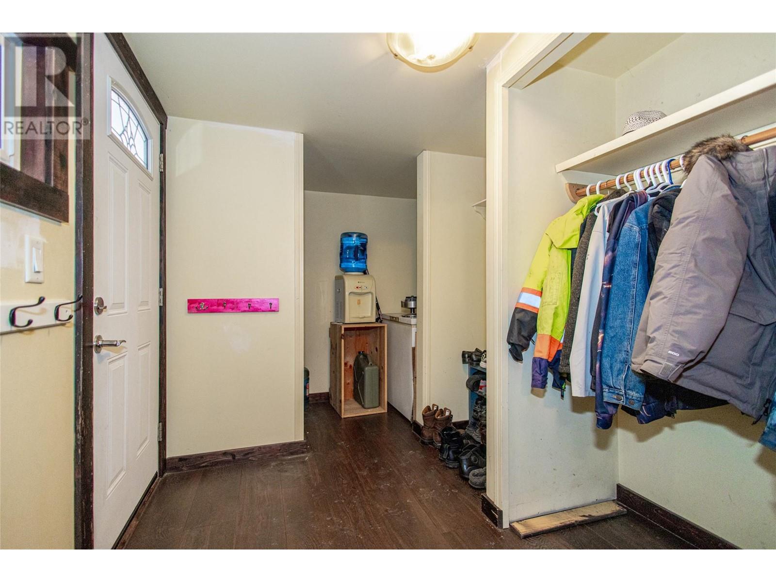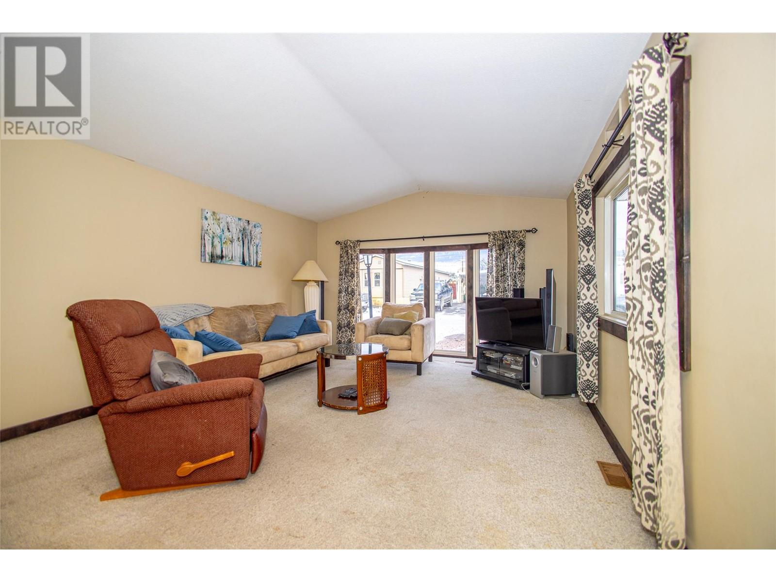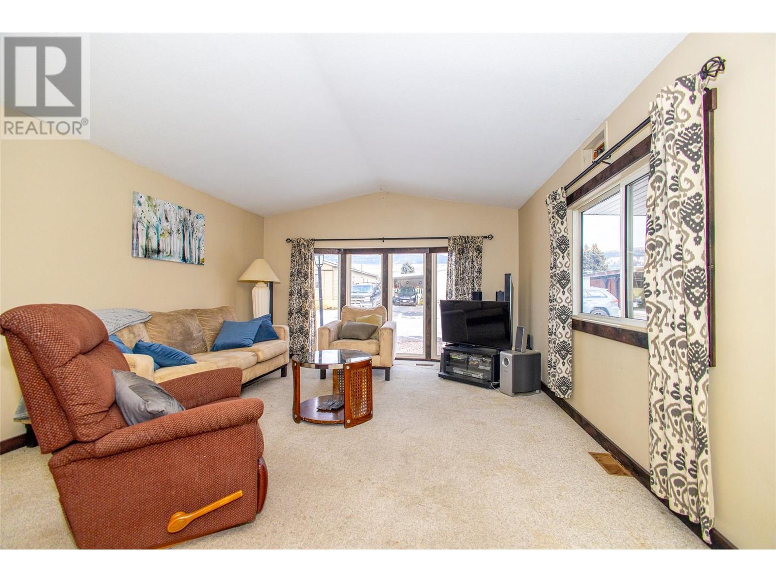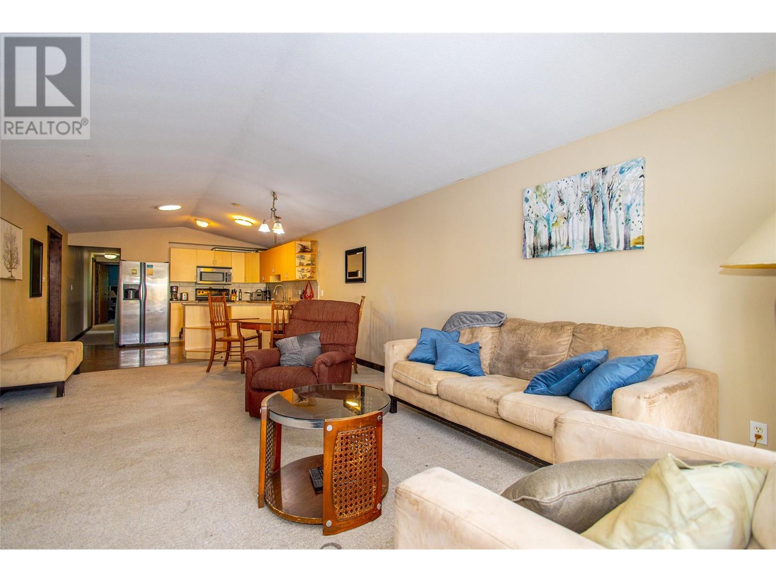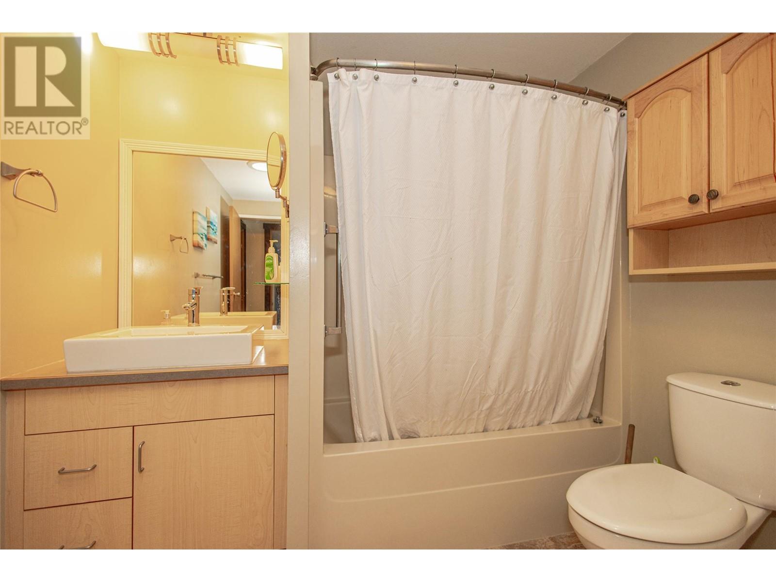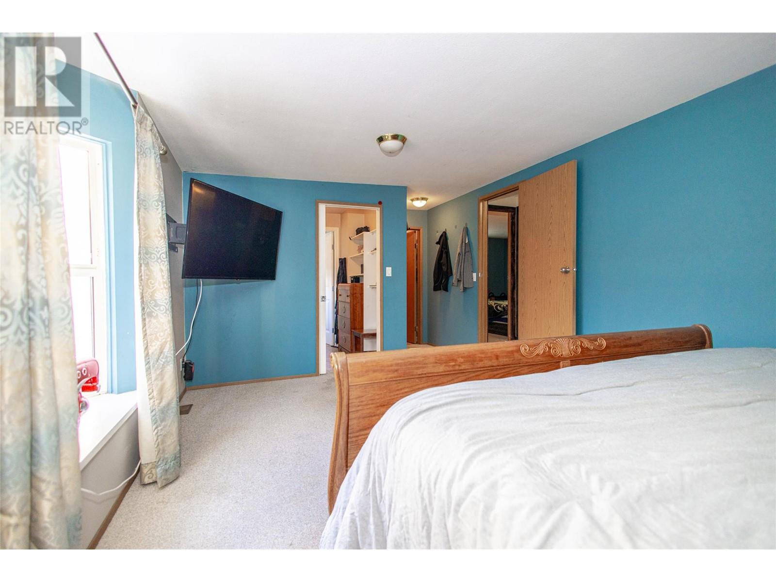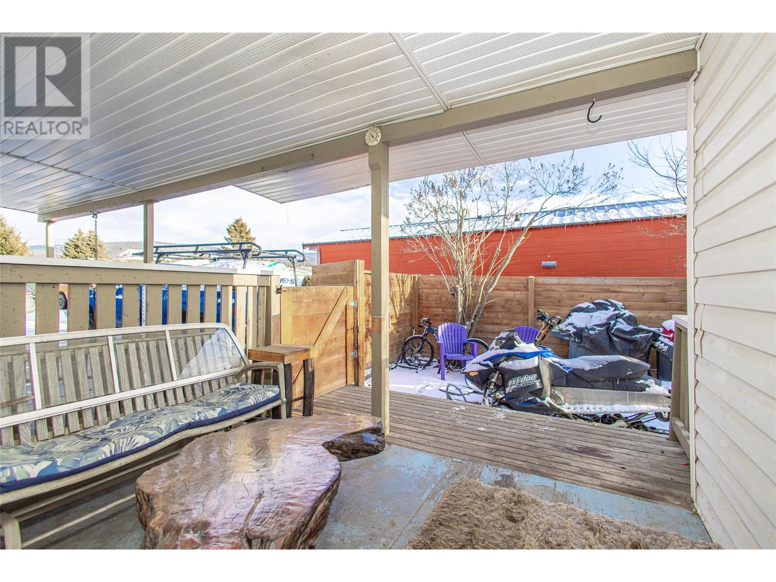3 Bedroom
2 Bathroom
1239 sqft
Central Air Conditioning
Forced Air
$299,900Maintenance, Pad Rental
$550 Monthly
Nestled in the desirable Meadow Brook Estates, this spacious 3-bedroom, 2-bathroom home offers the perfect blend of comfort, functionality, and outdoor space. The expansive primary suite features a walk-in closet, while the open-concept living area flows seamlessly into the kitchen and dining space, making it ideal for entertaining. A large entryway with a walk-in pantry provides ample storage, and the boot room at the back adds extra convenience. Situated on a generous lot, this home boasts a fenced and gated yard, a covered deck with a carport, and three sheds for additional storage—perfect for outdoor gear and toys. With plenty of parking for guests, this pet-friendly property is located on the no-age-restriction side of the park and offers affordable pad rent of $550/month. Conveniently positioned minutes from lakes, parks, and town amenities, this home is a fantastic opportunity for families, retirees, or anyone looking to enjoy the best of Lake Country living. Book your private showing today! All measurements approximate, verify if deemed important. (id:24231)
Property Details
|
MLS® Number
|
10335075 |
|
Property Type
|
Single Family |
|
Neigbourhood
|
Lake Country South West |
|
Community Features
|
Rentals Allowed |
Building
|
Bathroom Total
|
2 |
|
Bedrooms Total
|
3 |
|
Constructed Date
|
1983 |
|
Cooling Type
|
Central Air Conditioning |
|
Flooring Type
|
Carpeted, Laminate, Vinyl |
|
Heating Type
|
Forced Air |
|
Roof Material
|
Metal |
|
Roof Style
|
Unknown |
|
Stories Total
|
1 |
|
Size Interior
|
1239 Sqft |
|
Type
|
Manufactured Home |
|
Utility Water
|
Community Water User's Utility |
Parking
Land
|
Acreage
|
No |
|
Sewer
|
Municipal Sewage System |
|
Size Total Text
|
Under 1 Acre |
|
Zoning Type
|
Unknown |
Rooms
| Level |
Type |
Length |
Width |
Dimensions |
|
Main Level |
Other |
|
|
14' x 3'6'' |
|
Main Level |
Full Ensuite Bathroom |
|
|
7' x 7' |
|
Main Level |
Primary Bedroom |
|
|
11'6'' x 17'1'' |
|
Main Level |
Bedroom |
|
|
13' x 13' |
|
Main Level |
Full Bathroom |
|
|
7'8'' x 8' |
|
Main Level |
Bedroom |
|
|
9'6'' x 10' |
|
Main Level |
Kitchen |
|
|
10'6'' x 13' |
|
Main Level |
Living Room |
|
|
23' x 13' |
|
Main Level |
Foyer |
|
|
11' x 7'9'' |
https://www.realtor.ca/real-estate/27907030/720-commonwealth-road-unit-61-lake-country-lake-country-south-west
