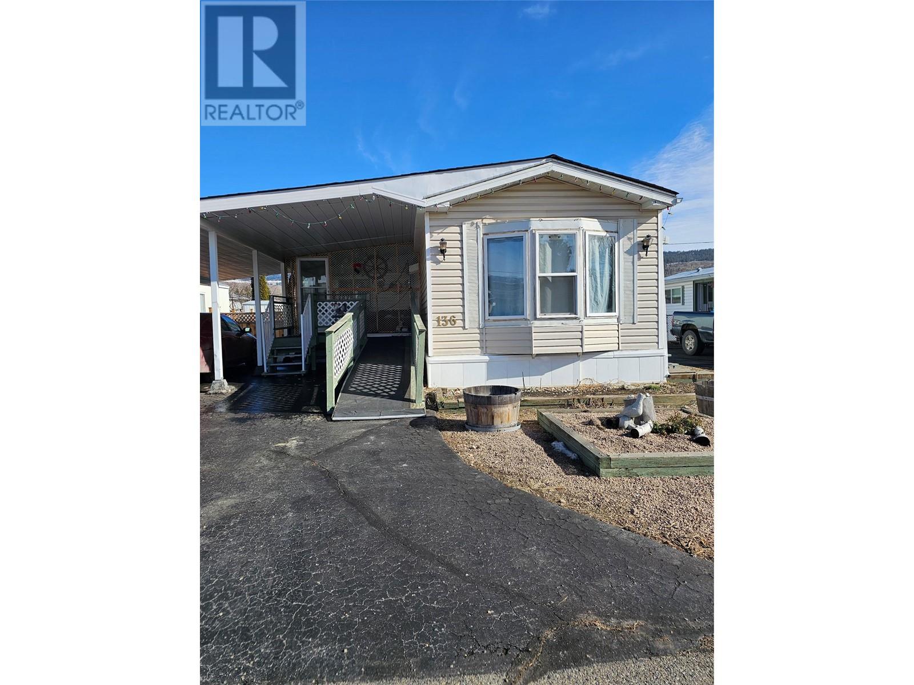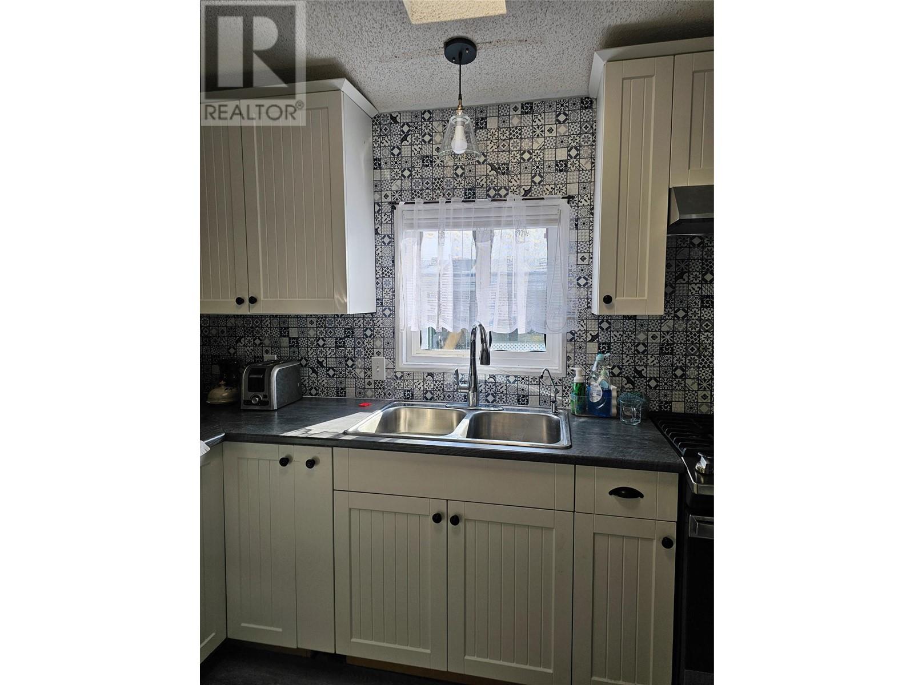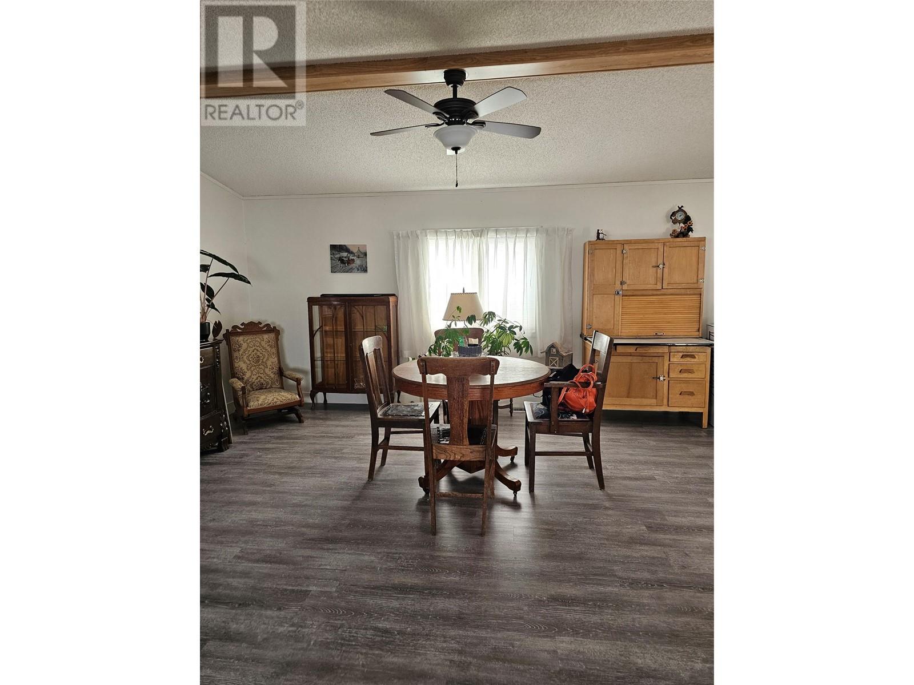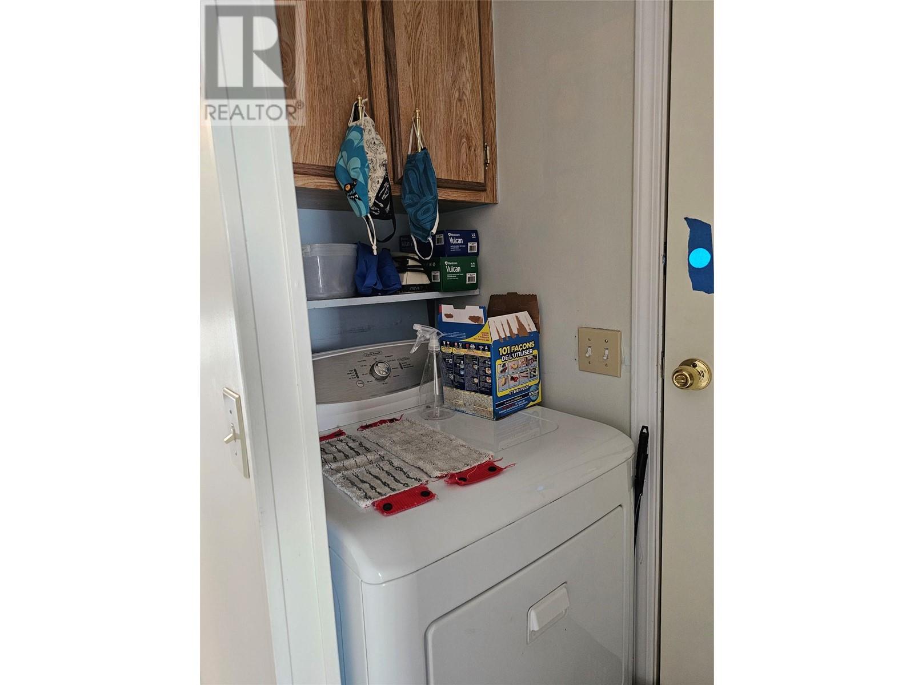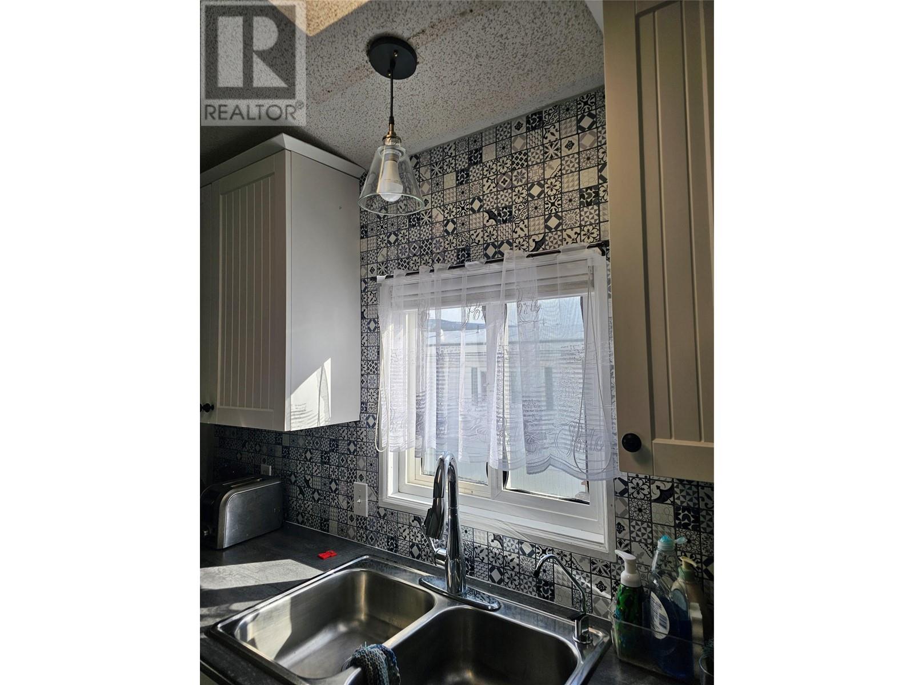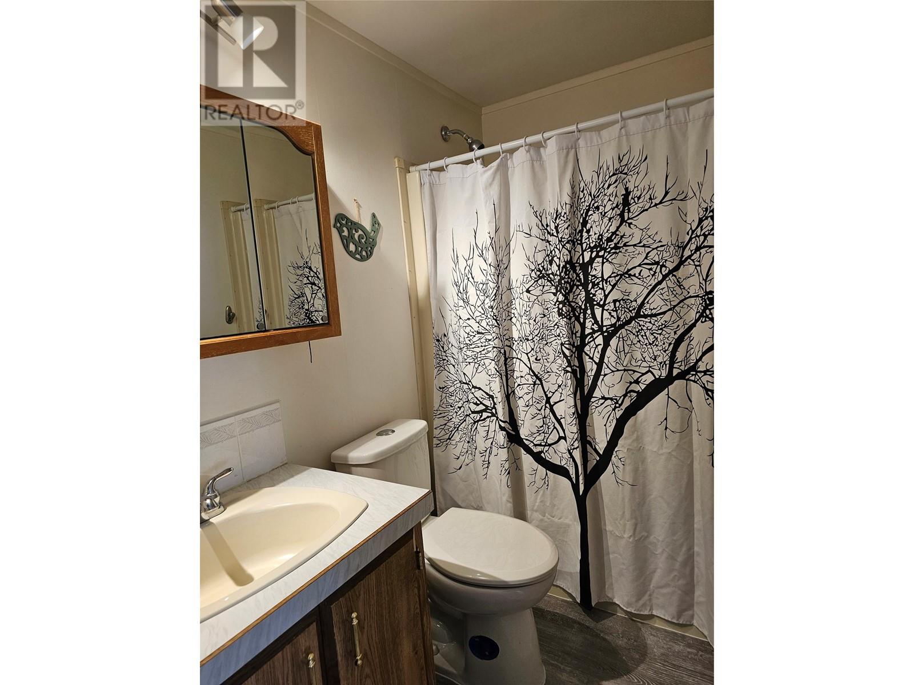720 Commonwealth Road Unit# 136 Kelowna, British Columbia V4V 1R8
2 Bedroom
2 Bathroom
1320 sqft
Fireplace
Central Air Conditioning, Heat Pump
Heat Pump, See Remarks
$349,900Maintenance, Pad Rental
$564.40 Monthly
Maintenance, Pad Rental
$564.40 MonthlyWelcome home to this beautifully updated 2 bedroom, 2 bathroom mobile home, featuring 400 sq ft addition complete with a cozy gas fireplace, perfect for relaxing all year round. you'll love the renovated kitchen and en suite, offering modern finishes and functionality. The bright, open layout provides plenty of space and storage, while the fenced yard adds privacy and a great outdoor area for a pet and/or gardening and entertaining. The outdoor space also offers an open back deck and storage shed. The front deck has been enclosed creating a cozy sun room. Located in a 55+ community, this home offers a peaceful and welcoming environment. close to shopping and recreation (id:24231)
Property Details
| MLS® Number | 10336463 |
| Property Type | Single Family |
| Neigbourhood | Lake Country East / Oyama |
| Amenities Near By | Airport, Recreation, Shopping |
| Community Features | Adult Oriented, Rural Setting, Seniors Oriented |
| Parking Space Total | 2 |
Building
| Bathroom Total | 2 |
| Bedrooms Total | 2 |
| Appliances | Refrigerator, Dishwasher, Dryer, Range - Electric, Washer |
| Constructed Date | 1989 |
| Cooling Type | Central Air Conditioning, Heat Pump |
| Exterior Finish | Vinyl Siding |
| Fireplace Fuel | Gas |
| Fireplace Present | Yes |
| Fireplace Type | Insert |
| Flooring Type | Vinyl |
| Foundation Type | None |
| Heating Type | Heat Pump, See Remarks |
| Roof Material | Asphalt Shingle |
| Roof Style | Unknown |
| Stories Total | 1 |
| Size Interior | 1320 Sqft |
| Type | Manufactured Home |
| Utility Water | Well |
Parking
| See Remarks |
Land
| Acreage | No |
| Fence Type | Fence |
| Land Amenities | Airport, Recreation, Shopping |
| Sewer | Septic Tank |
| Size Total Text | Under 1 Acre |
| Zoning Type | Unknown |
Rooms
| Level | Type | Length | Width | Dimensions |
|---|---|---|---|---|
| Main Level | Living Room | 12'0'' x 22'0'' | ||
| Main Level | Utility Room | 7'0'' x 9'0'' | ||
| Main Level | Dining Nook | 6'0'' x 10'0'' | ||
| Main Level | 3pc Bathroom | 5'0'' x 7'0'' | ||
| Main Level | Bedroom | 11'0'' x 10'0'' | ||
| Main Level | 3pc Ensuite Bath | 5'0'' x 8'0'' | ||
| Main Level | Primary Bedroom | 13'0'' x 13'0'' | ||
| Main Level | Dining Room | 13'0'' x 16'0'' | ||
| Main Level | Kitchen | 13'0'' x 7'0'' |
Interested?
Contact us for more information
