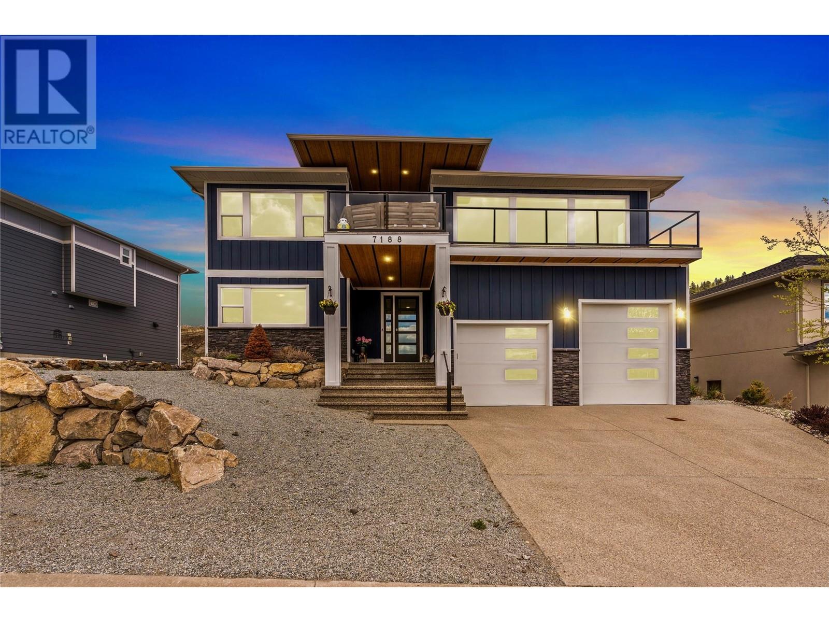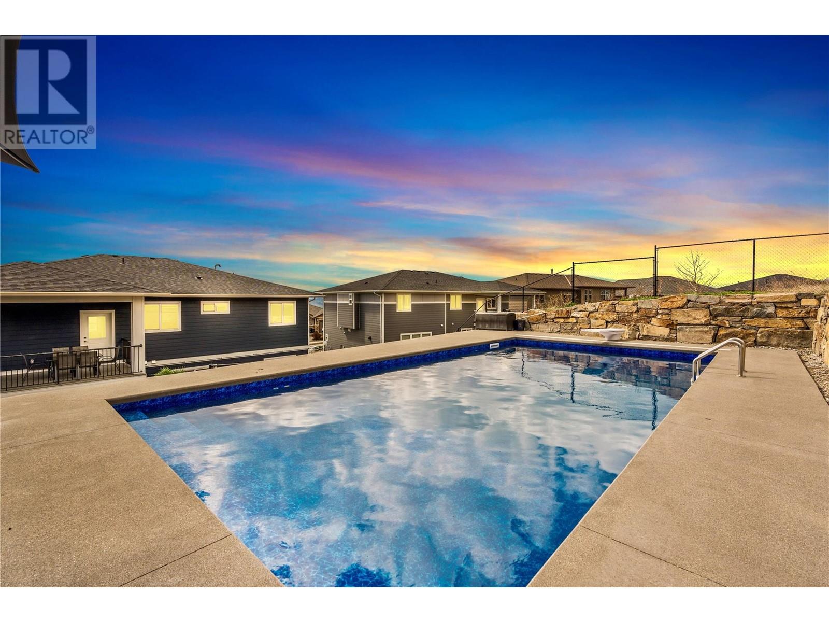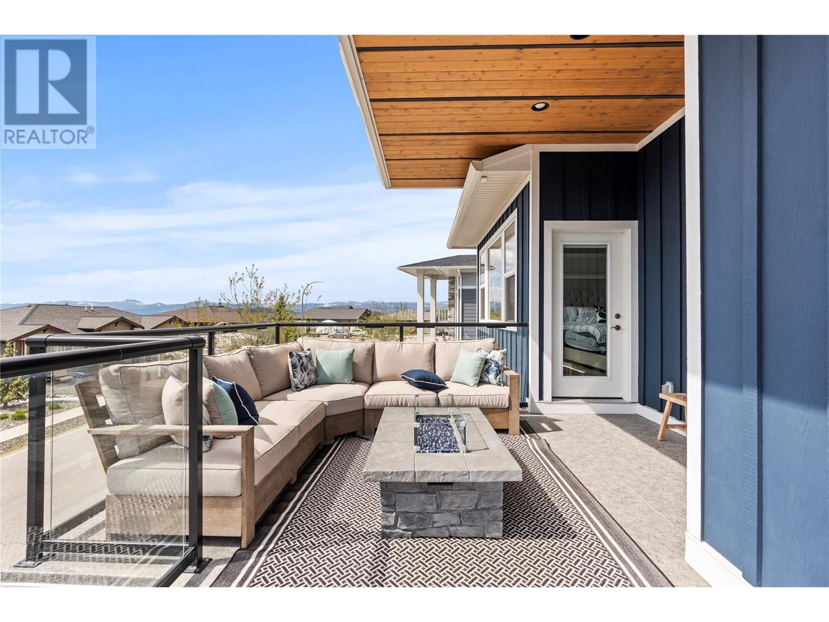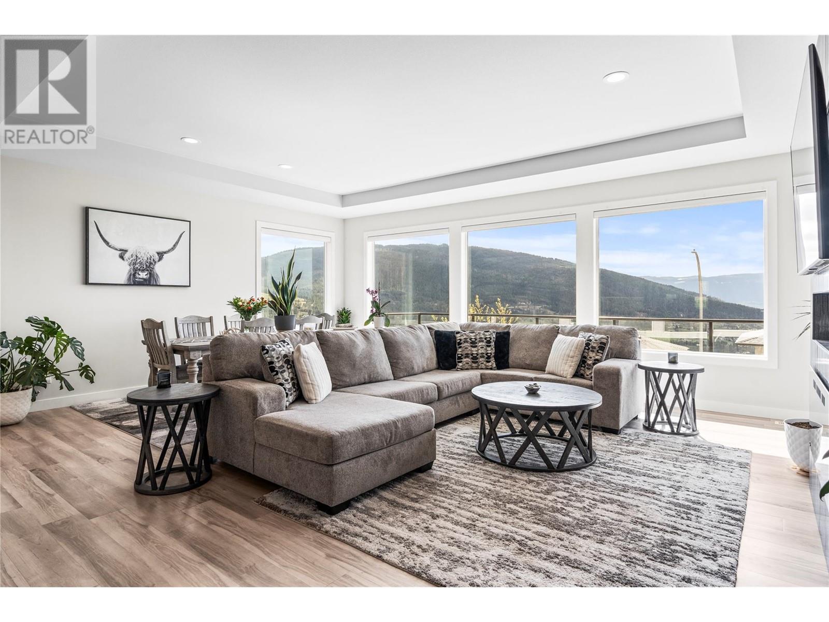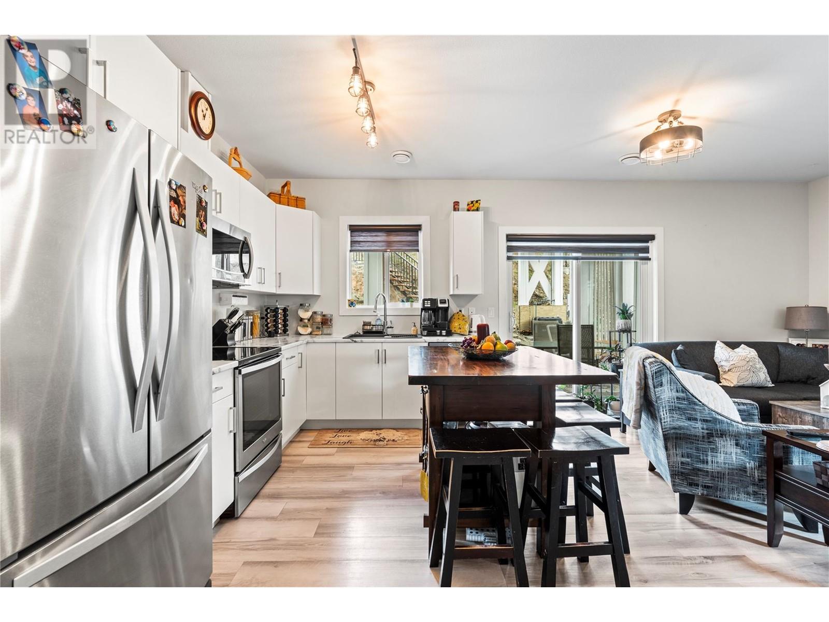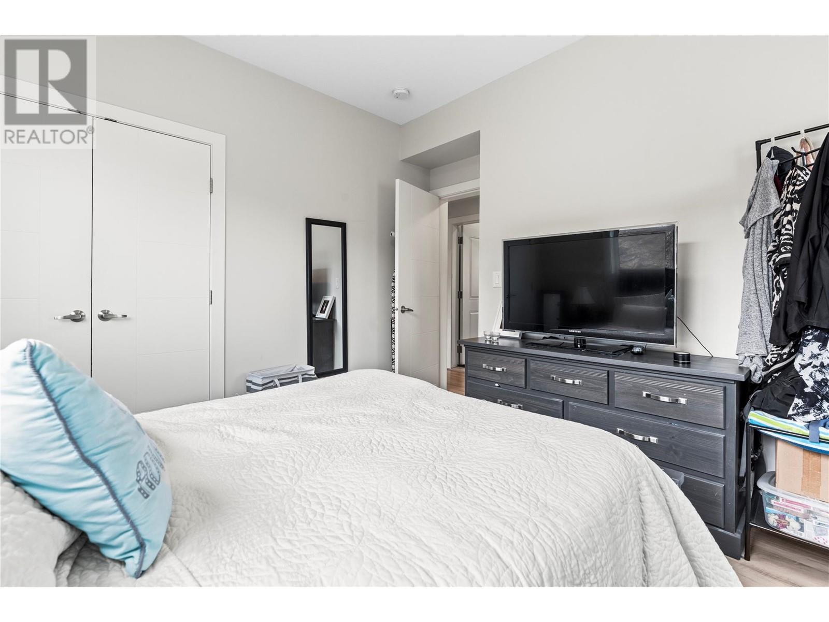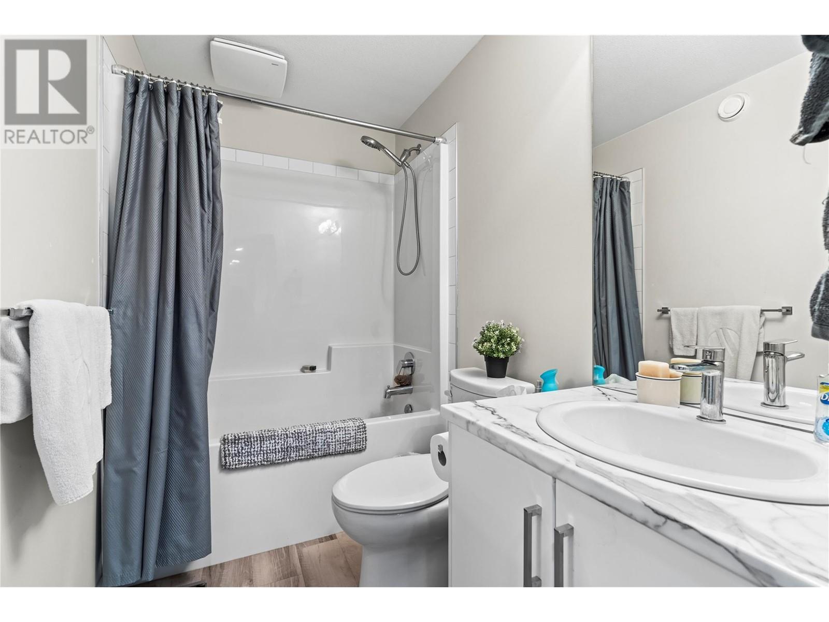6 Bedroom
3 Bathroom
2936 sqft
Contemporary
Fireplace
Inground Pool, Outdoor Pool, Pool
Central Air Conditioning
See Remarks
Landscaped
$1,399,900
This stunning 6-bedroom, 3-bathroom home boasts a legal 2-bedroom level-entry suite—perfect for accommodating in-laws or generating rental income. A professionally designed bridge extends from the back deck to a brand-new private pool, completed in Fall 2023. The pool includes cushioned padding beneath the liner, built-in cover, LED lighting, and deck jets for a luxurious outdoor retreat. Inside, executive-level finishes shine, featuring quartz countertops, power blinds, a gas range, and premium stainless steel appliances. The primary bedroom offers breathtaking lake and mountain views, a spacious walk-in closet, and an indulgent Jacuzzi infrared sauna. The oversized garage is built for versatility with extra-high ceilings, a 10-ft door to accommodate a boat or large vehicle, its own 100-amp service, and pre-wiring for an EV charger. Nestled in the prestigious Apex Drive neighborhood atop the Foothills, this home enjoys panoramic lake and valley views. Just a short walk to a playground and world-class hiking trails, it’s less than 20 minutes from Silver Star Mountain Resort and only 7 minutes from Vernon’s shopping and amenities. Luxury, comfort, and income potential come together in this exceptional property—you have to see it to believe it! (id:24231)
Property Details
|
MLS® Number
|
10334883 |
|
Property Type
|
Single Family |
|
Neigbourhood
|
Foothills |
|
Amenities Near By
|
Recreation, Schools, Shopping |
|
Community Features
|
Family Oriented |
|
Features
|
Irregular Lot Size, Central Island, Two Balconies |
|
Parking Space Total
|
8 |
|
Pool Type
|
Inground Pool, Outdoor Pool, Pool |
|
View Type
|
City View, Lake View, Mountain View |
Building
|
Bathroom Total
|
3 |
|
Bedrooms Total
|
6 |
|
Appliances
|
Refrigerator, Dishwasher, Dryer, Range - Gas, Microwave, Washer |
|
Architectural Style
|
Contemporary |
|
Basement Type
|
Full |
|
Constructed Date
|
2017 |
|
Construction Style Attachment
|
Detached |
|
Cooling Type
|
Central Air Conditioning |
|
Exterior Finish
|
Other |
|
Fire Protection
|
Smoke Detector Only |
|
Fireplace Fuel
|
Electric |
|
Fireplace Present
|
Yes |
|
Fireplace Type
|
Unknown |
|
Flooring Type
|
Tile, Vinyl |
|
Heating Type
|
See Remarks |
|
Roof Material
|
Asphalt Shingle |
|
Roof Style
|
Unknown |
|
Stories Total
|
2 |
|
Size Interior
|
2936 Sqft |
|
Type
|
House |
|
Utility Water
|
Municipal Water |
Parking
Land
|
Acreage
|
No |
|
Fence Type
|
Fence |
|
Land Amenities
|
Recreation, Schools, Shopping |
|
Landscape Features
|
Landscaped |
|
Sewer
|
Municipal Sewage System |
|
Size Frontage
|
74 Ft |
|
Size Irregular
|
0.21 |
|
Size Total
|
0.21 Ac|under 1 Acre |
|
Size Total Text
|
0.21 Ac|under 1 Acre |
|
Zoning Type
|
Residential |
Rooms
| Level |
Type |
Length |
Width |
Dimensions |
|
Lower Level |
Other |
|
|
23'0'' x 23'1'' |
|
Lower Level |
Foyer |
|
|
25'0'' x 3'8'' |
|
Lower Level |
Utility Room |
|
|
10'2'' x 6'6'' |
|
Lower Level |
Bedroom |
|
|
10'2'' x 13'10'' |
|
Lower Level |
Foyer |
|
|
13'3'' x 12'6'' |
|
Main Level |
Other |
|
|
9'2'' x 12'9'' |
|
Main Level |
Primary Bedroom |
|
|
14'0'' x 20'5'' |
|
Main Level |
4pc Bathroom |
|
|
10'3'' x 8'10'' |
|
Main Level |
Bedroom |
|
|
11'1'' x 12'6'' |
|
Main Level |
4pc Bathroom |
|
|
4'10'' x 12'5'' |
|
Main Level |
Foyer |
|
|
19'6'' x 3'7'' |
|
Main Level |
Bedroom |
|
|
9'11'' x 12'6'' |
|
Main Level |
Laundry Room |
|
|
12'10'' x 5'11'' |
|
Main Level |
Pantry |
|
|
4'0'' x 10'3'' |
|
Main Level |
Kitchen |
|
|
17'3'' x 13'7'' |
|
Main Level |
Living Room |
|
|
23'3'' x 17'3'' |
|
Additional Accommodation |
Living Room |
|
|
14'0'' x 19'5'' |
|
Additional Accommodation |
Kitchen |
|
|
8'4'' x 12'6'' |
|
Additional Accommodation |
Primary Bedroom |
|
|
11'5'' x 12'2'' |
|
Additional Accommodation |
Bedroom |
|
|
11'7'' x 12'2'' |
|
Additional Accommodation |
Full Bathroom |
|
|
7'10'' x 4'11'' |
https://www.realtor.ca/real-estate/27907076/7188-apex-drive-vernon-foothills
