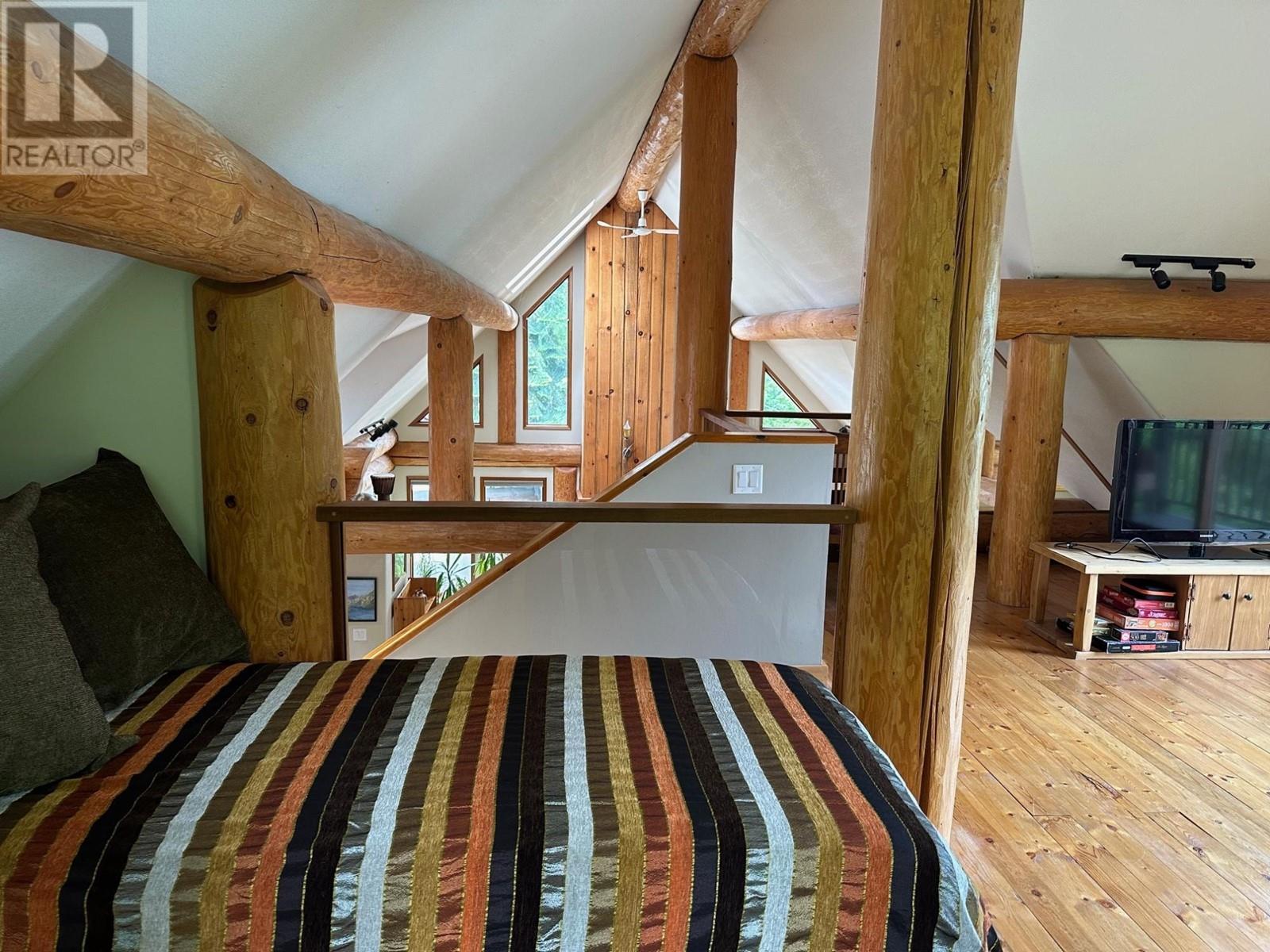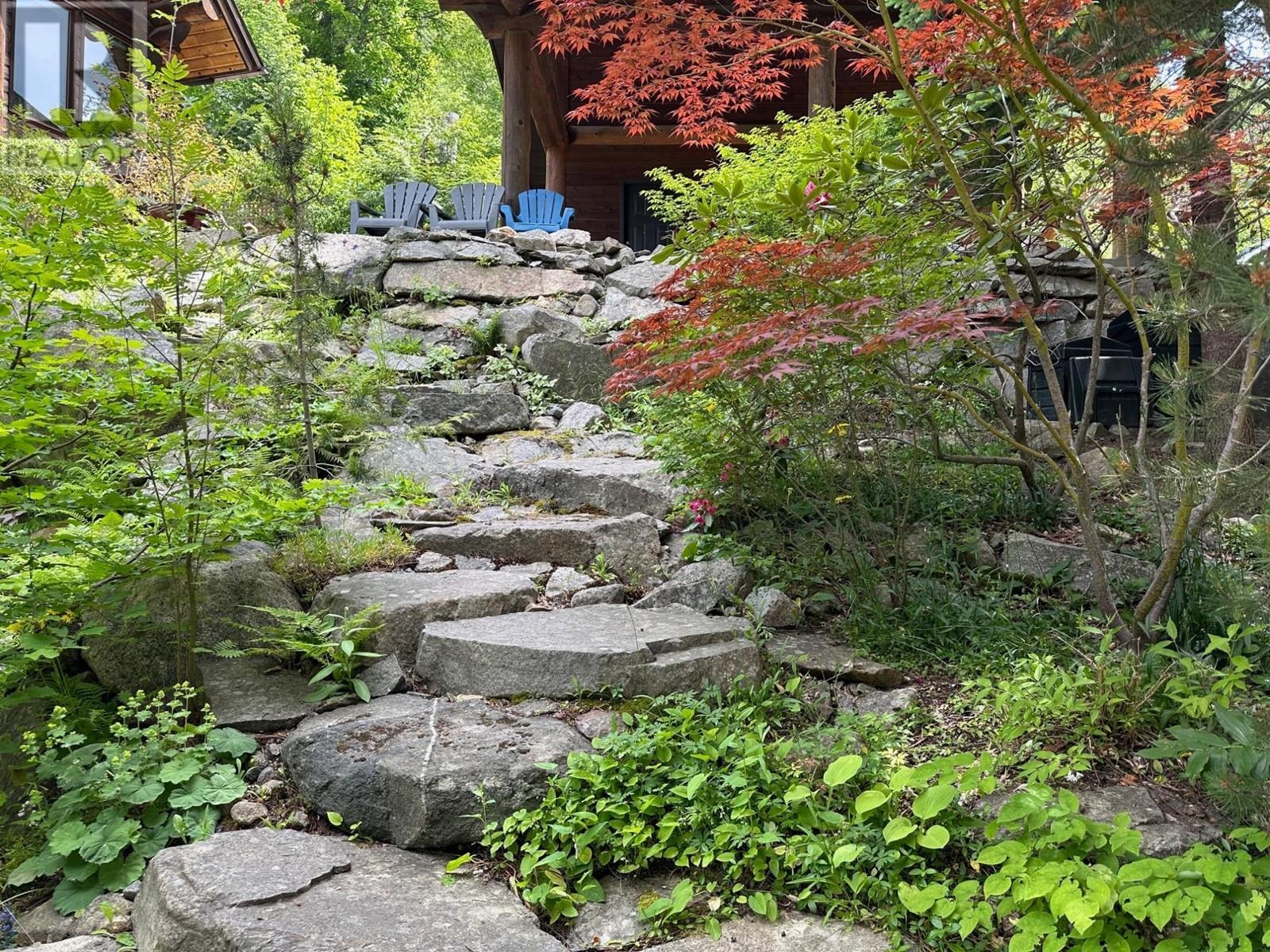3 Bedroom
2 Bathroom
2711 sqft
Fireplace
In Floor Heating
Wooded Area
$1,399,000
There is something timeless about the romance and tranquility of a log chalet. You will fall in love with the home the moment you open the door. This spectacular ‘Toad Mountain’ home nestled in a quiet, central and desirable neighbourhood is full of warmth and character and draws you in with its high, vaulted ceilings and beams, completely open layout, abundance of light and stunning views of the lake, mountains and valley. This lovely home incorporates quality finishing with softly etched log and drywall, natural wood kitchen cabinetry, attractive granite counter tops, engineered oak hardwood flooring and a sunken living room where you can relax in front of a cozy log fire after enjoying a day on the slopes to socialize with family and friends. Other features include a high end gas boiler, radiant in floor heating, radon mitigation system, decks, upper mezzanine with its own deck, wiring in place for a hot tub on the lower deck, updated bathrooms and much more. Pride in ownership starts at the groomed property line and is evident everywhere you look. The home is set well back on the grounds and blends beautifully with its natural surroundings including rock stairs, established terraced gardens, shrubs and bushes providing plenty of privacy and shade. A matching log frame single garage with carport and paved drive along with lower open parking area offers ample parking which is a much sought after bonus. Opportunities for a home such as this do not come along often! Call your REALTOR today to view. You will not be disappointed. (id:24231)
Property Details
|
MLS® Number
|
10334844 |
|
Property Type
|
Single Family |
|
Neigbourhood
|
Nelson |
|
Amenities Near By
|
Park, Recreation |
|
Features
|
Private Setting, Treed |
|
Parking Space Total
|
5 |
Building
|
Bathroom Total
|
2 |
|
Bedrooms Total
|
3 |
|
Basement Type
|
Full |
|
Constructed Date
|
1994 |
|
Construction Style Attachment
|
Detached |
|
Exterior Finish
|
Other, Wood |
|
Fireplace Fuel
|
Wood |
|
Fireplace Present
|
Yes |
|
Fireplace Type
|
Conventional |
|
Flooring Type
|
Hardwood |
|
Heating Type
|
In Floor Heating |
|
Roof Material
|
Asphalt Shingle |
|
Roof Style
|
Unknown |
|
Stories Total
|
2 |
|
Size Interior
|
2711 Sqft |
|
Type
|
House |
|
Utility Water
|
Municipal Water |
Parking
|
See Remarks
|
|
|
Covered
|
|
|
Detached Garage
|
1 |
Land
|
Acreage
|
No |
|
Land Amenities
|
Park, Recreation |
|
Landscape Features
|
Wooded Area |
|
Sewer
|
Municipal Sewage System |
|
Size Irregular
|
0.22 |
|
Size Total
|
0.22 Ac|under 1 Acre |
|
Size Total Text
|
0.22 Ac|under 1 Acre |
|
Zoning Type
|
Unknown |
Rooms
| Level |
Type |
Length |
Width |
Dimensions |
|
Second Level |
Loft |
|
|
22'0'' x 18'0'' |
|
Basement |
Other |
|
|
20'0'' x 10'6'' |
|
Basement |
Primary Bedroom |
|
|
15'0'' x 14'0'' |
|
Basement |
Other |
|
|
15'0'' x 10'6'' |
|
Basement |
Laundry Room |
|
|
9'0'' x 6'0'' |
|
Basement |
4pc Bathroom |
|
|
Measurements not available |
|
Basement |
Bedroom |
|
|
14'0'' x 10'0'' |
|
Main Level |
4pc Bathroom |
|
|
Measurements not available |
|
Main Level |
Bedroom |
|
|
11'6'' x 11'0'' |
|
Main Level |
Living Room |
|
|
21'0'' x 14'6'' |
|
Main Level |
Dining Room |
|
|
13'6'' x 11'0'' |
|
Main Level |
Foyer |
|
|
10'0'' x 7'0'' |
|
Main Level |
Kitchen |
|
|
16'0'' x 15'0'' |
https://www.realtor.ca/real-estate/27894832/714-regent-street-nelson-nelson

































































