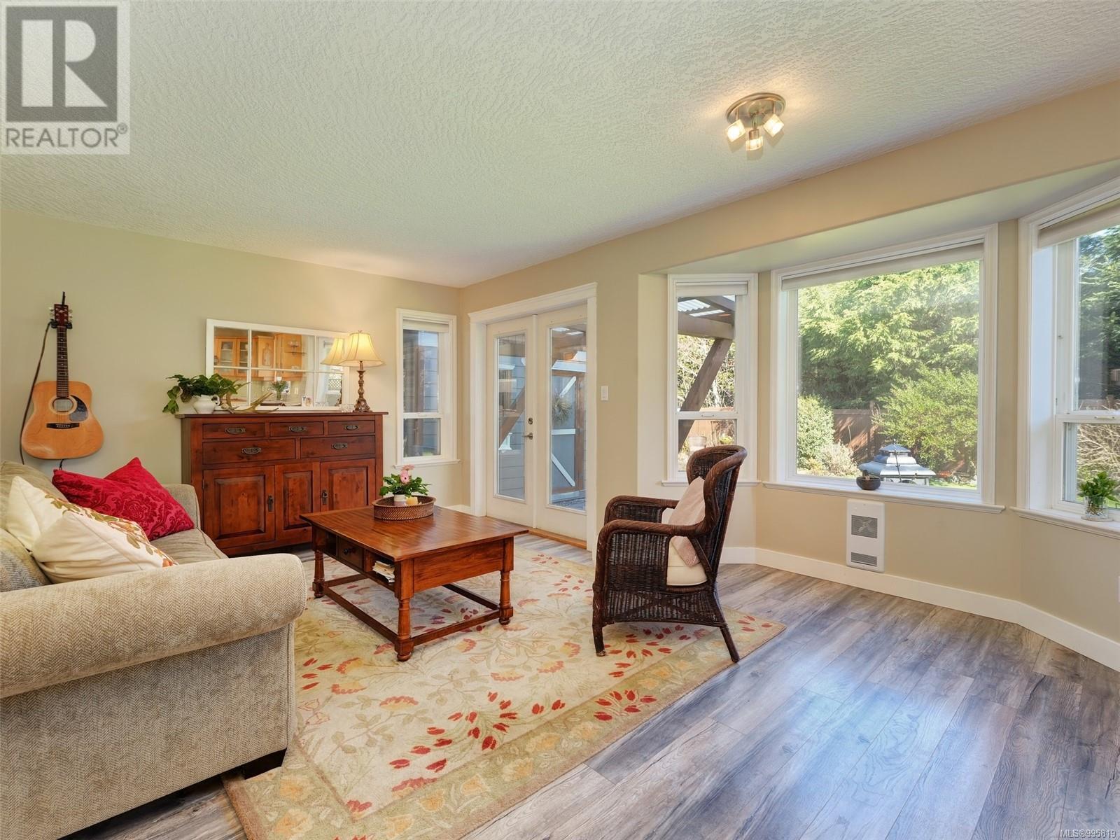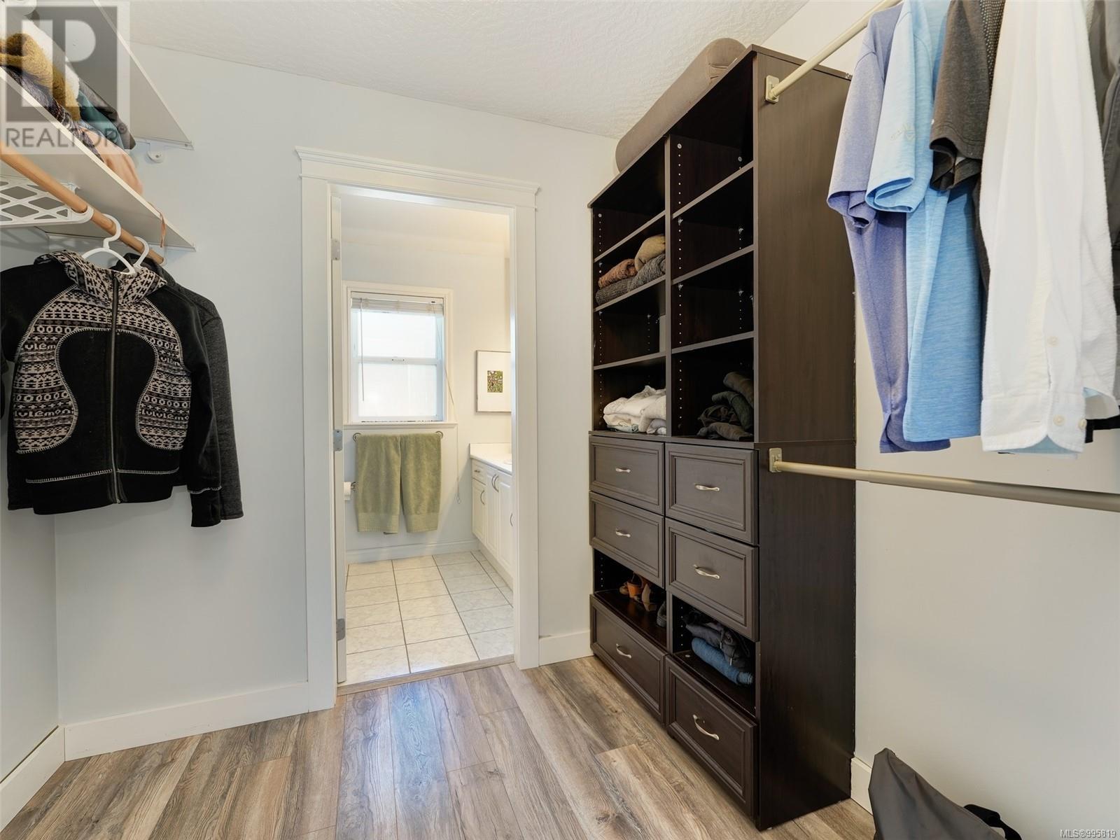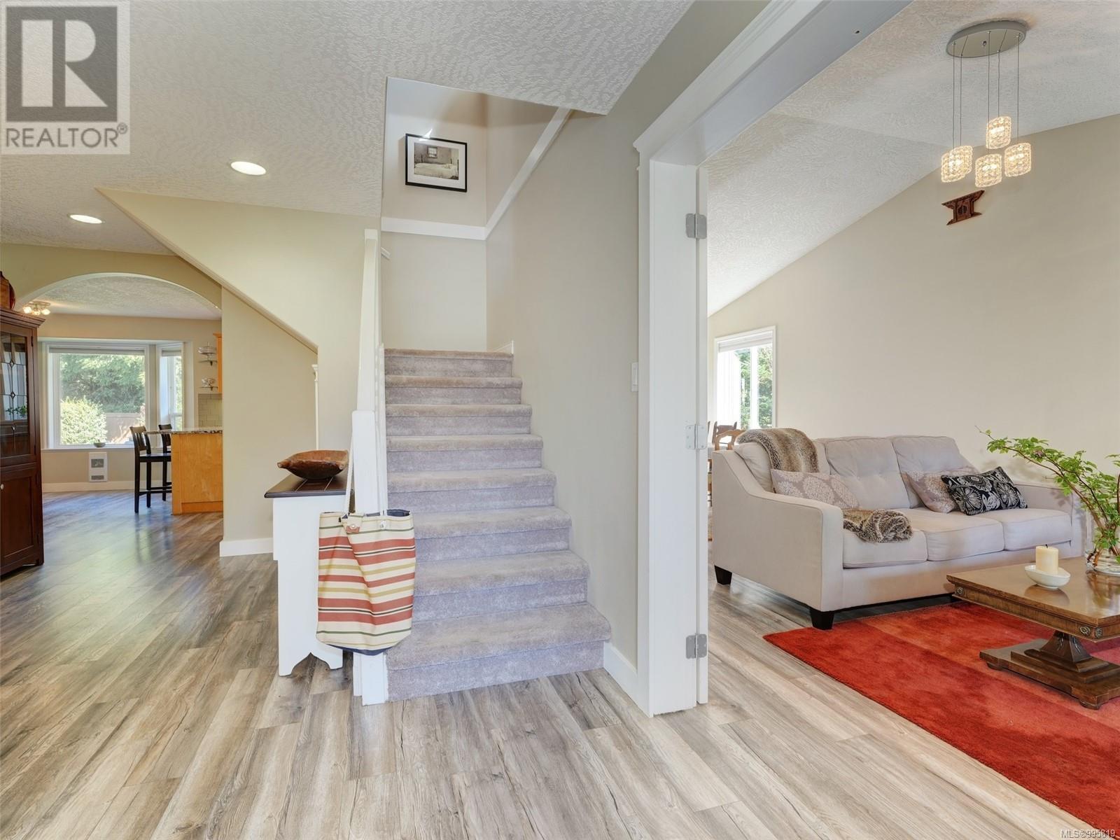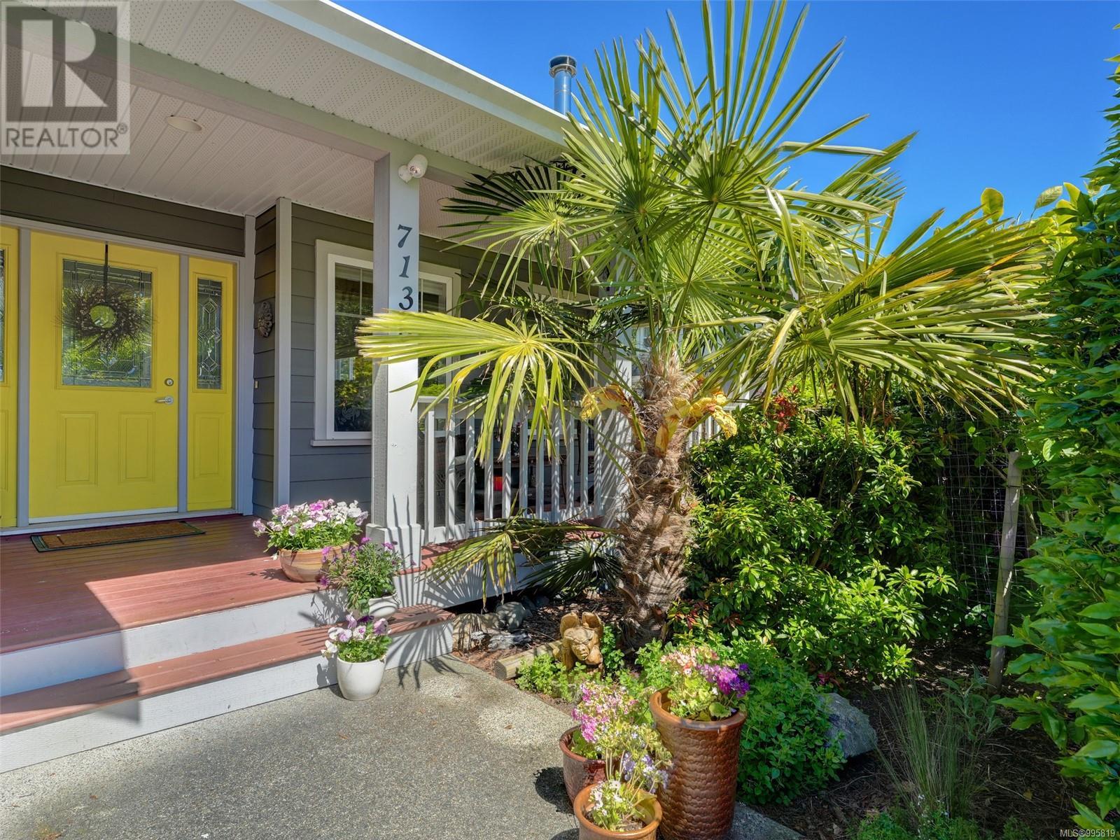7130 Francis Rd Sooke, British Columbia V9Z 0T7
$899,900Maintenance,
$100 Monthly
Maintenance,
$100 MonthlyTruly Special Offering! Move right into this classic character home in prestigious Whiffin Spit! 2004 Built home boasts 3 bedrooms, 3 bathrooms & nearly 2000sf of comfortable & elegant living. Covered verandah leads to inviting foyer entrance. French doors to the formal in-line living & dining. vaulted ceilings & cozy new woodstove! Updated country-style kitchen w/granite countertops, pull-out cabinets & eating bar. Spacious family room opens out to large entertainment-style patio. Private & fenced back yard w/established gardens, fruit trees & outdoor storage. New wood-laminate flooring throughout the home & fresh paint inside/out. Upstairs, find a large primary bedroom w/walk-through closet & full ensuite w/heated floors. Jack & Jill bath adds function & convenience to the 2 addtl. bedrooms. Dbl garage w/covered carport & workshop space offering loads of parking. So many upgrades! All this, just a stones throw to the ocean at Whiffin Spit Park. You will love the energy of this home. (id:24231)
Property Details
| MLS® Number | 995819 |
| Property Type | Single Family |
| Neigbourhood | Whiffin Spit |
| Community Features | Pets Allowed, Family Oriented |
| Features | Level Lot, Private Setting, Other, Rectangular |
| Parking Space Total | 2 |
| Plan | Vis5422 |
| Structure | Greenhouse, Shed, Patio(s) |
Building
| Bathroom Total | 3 |
| Bedrooms Total | 3 |
| Architectural Style | Character, Other |
| Constructed Date | 2004 |
| Cooling Type | None |
| Fireplace Present | Yes |
| Fireplace Total | 1 |
| Heating Fuel | Electric, Wood, Other |
| Heating Type | Baseboard Heaters |
| Size Interior | 3048 Sqft |
| Total Finished Area | 1974 Sqft |
| Type | House |
Land
| Access Type | Road Access |
| Acreage | No |
| Size Irregular | 10019 |
| Size Total | 10019 Sqft |
| Size Total Text | 10019 Sqft |
| Zoning Description | Ru4 |
| Zoning Type | Residential |
Rooms
| Level | Type | Length | Width | Dimensions |
|---|---|---|---|---|
| Second Level | Bedroom | 19' x 13' | ||
| Second Level | Bedroom | 13' x 9' | ||
| Second Level | Ensuite | 4-Piece | ||
| Second Level | Bathroom | 4-Piece | ||
| Second Level | Primary Bedroom | 15' x 13' | ||
| Main Level | Family Room | 17' x 12' | ||
| Main Level | Laundry Room | 10' x 8' | ||
| Main Level | Bathroom | 4-Piece | ||
| Main Level | Storage | 11' x 9' | ||
| Main Level | Kitchen | 11' x 10' | ||
| Main Level | Dining Room | 11' x 11' | ||
| Main Level | Porch | 25' x 6' | ||
| Main Level | Patio | 16' x 10' | ||
| Main Level | Living Room | 15' x 11' | ||
| Main Level | Entrance | 7' x 6' |
https://www.realtor.ca/real-estate/28183333/7130-francis-rd-sooke-whiffin-spit
Interested?
Contact us for more information














































