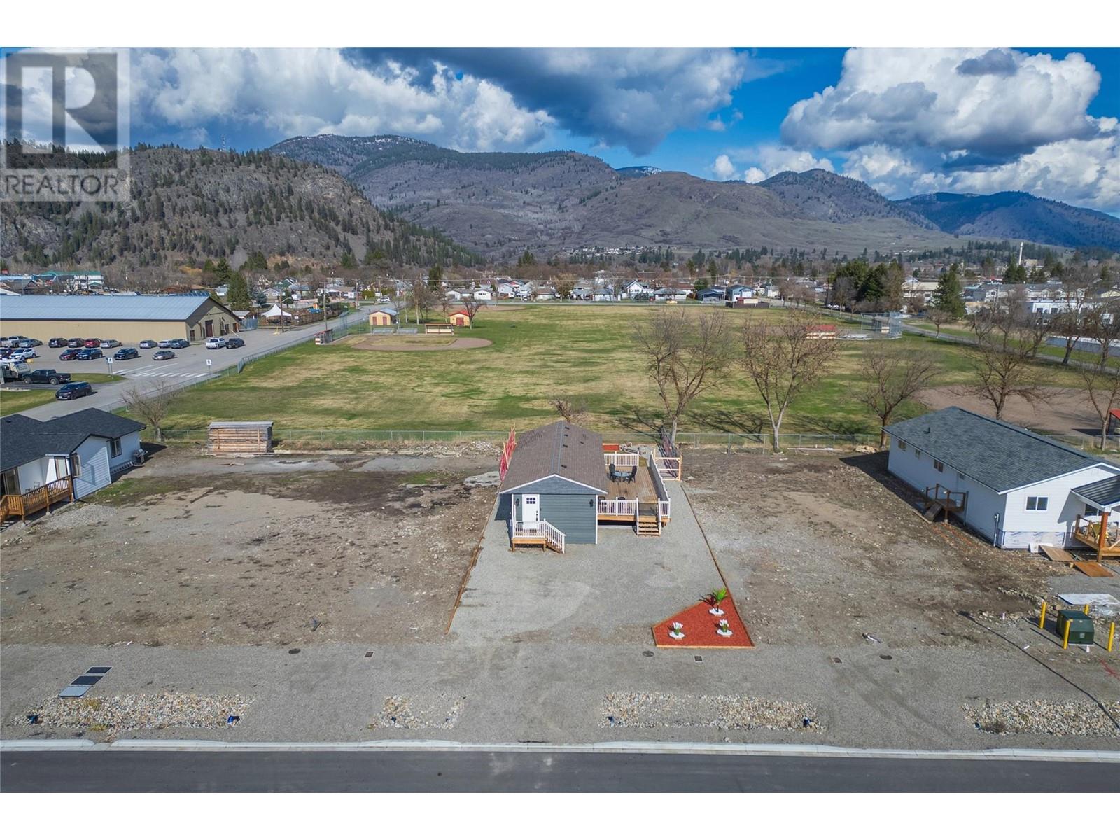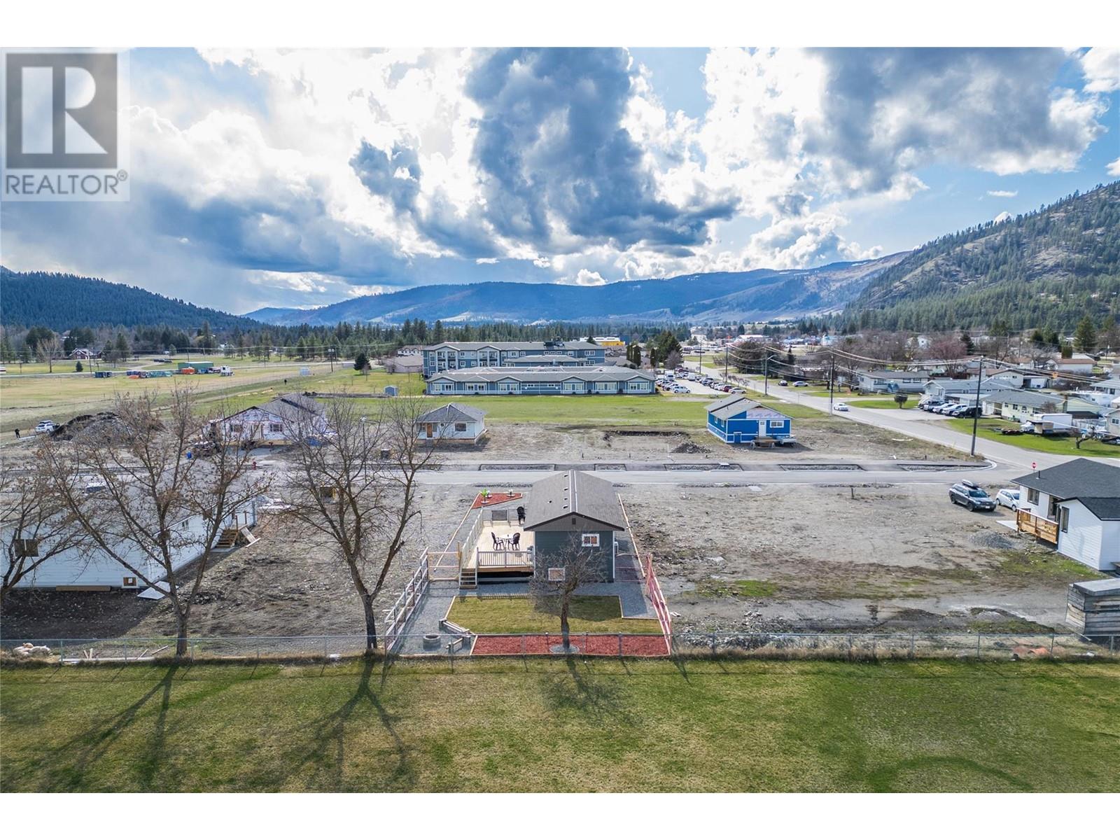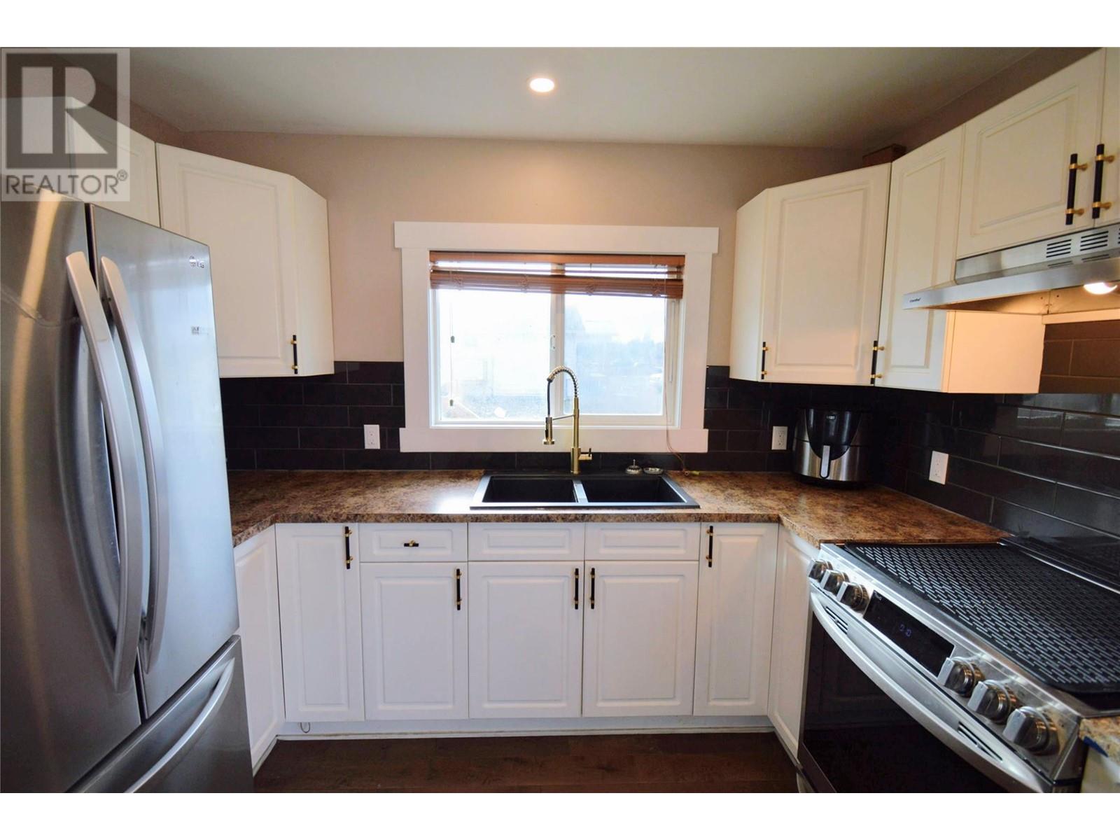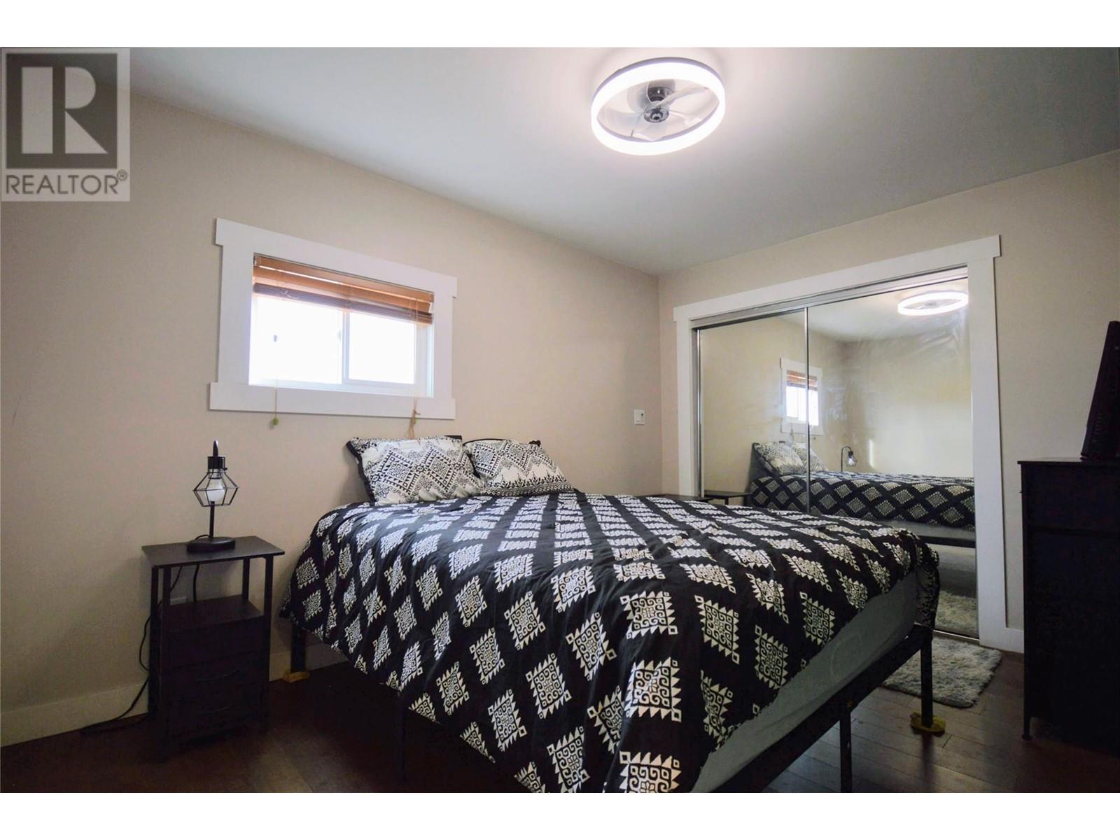2 Bedroom
1 Bathroom
747 sqft
Ranch
Heat Pump
Heat Pump
Level
$399,000
Like New... but without the big price tag! This super cute 2-bedroom, 1-bathroom home is completely move-in ready and packed with upgrades! Enjoy the blissful one-level living with everything you need to feel cozy and content. The fully fenced and landscaped yard is ideal for pets, kids, or entertaining. Especially with the beautiful, big new deck! Big bonus: the backyard backs onto a baseball field, so you currently won’t have to worry about any new builds behind you! You're also in a brand new development which is close to schools, parks, groceries, and recreation. This affordable & rare find is perfect for investors, retired couples, or first time home buyers looking to dip their toes into the market. Call your agent today and book a private viewing before it's too late! (id:24231)
Property Details
|
MLS® Number
|
10339708 |
|
Property Type
|
Single Family |
|
Neigbourhood
|
Grand Forks |
|
Amenities Near By
|
Park, Recreation, Schools |
|
Community Features
|
Family Oriented |
|
Features
|
Cul-de-sac, Level Lot |
|
Parking Space Total
|
2 |
|
Road Type
|
Cul De Sac |
Building
|
Bathroom Total
|
1 |
|
Bedrooms Total
|
2 |
|
Architectural Style
|
Ranch |
|
Basement Type
|
Crawl Space |
|
Constructed Date
|
1975 |
|
Construction Style Attachment
|
Detached |
|
Cooling Type
|
Heat Pump |
|
Flooring Type
|
Hardwood, Mixed Flooring |
|
Heating Type
|
Heat Pump |
|
Stories Total
|
1 |
|
Size Interior
|
747 Sqft |
|
Type
|
House |
|
Utility Water
|
Municipal Water |
Land
|
Acreage
|
No |
|
Land Amenities
|
Park, Recreation, Schools |
|
Landscape Features
|
Level |
|
Sewer
|
Municipal Sewage System |
|
Size Irregular
|
0.13 |
|
Size Total
|
0.13 Ac|under 1 Acre |
|
Size Total Text
|
0.13 Ac|under 1 Acre |
|
Zoning Type
|
Unknown |
Rooms
| Level |
Type |
Length |
Width |
Dimensions |
|
Main Level |
Primary Bedroom |
|
|
9'0'' x 13'0'' |
|
Main Level |
Full Bathroom |
|
|
9'0'' x 13'0'' |
|
Main Level |
Bedroom |
|
|
8'5'' x 11'11'' |
|
Main Level |
Dining Room |
|
|
12'5'' x 6'7'' |
|
Main Level |
Living Room |
|
|
12'5'' x 9'1'' |
|
Main Level |
Foyer |
|
|
10'3'' x 6'7'' |
|
Main Level |
Kitchen |
|
|
10'3'' x 9'1'' |
https://www.realtor.ca/real-estate/28098284/7112-22nd-street-grand-forks-grand-forks





































