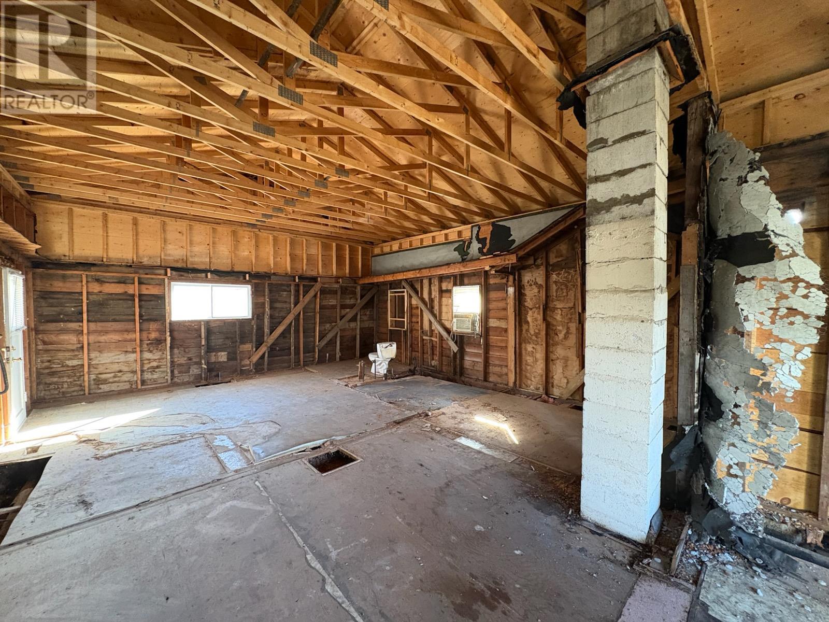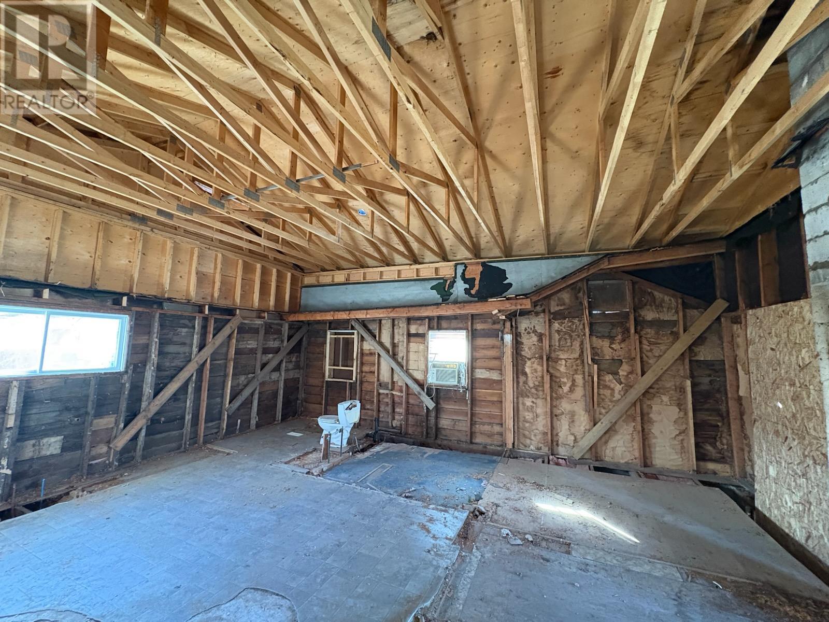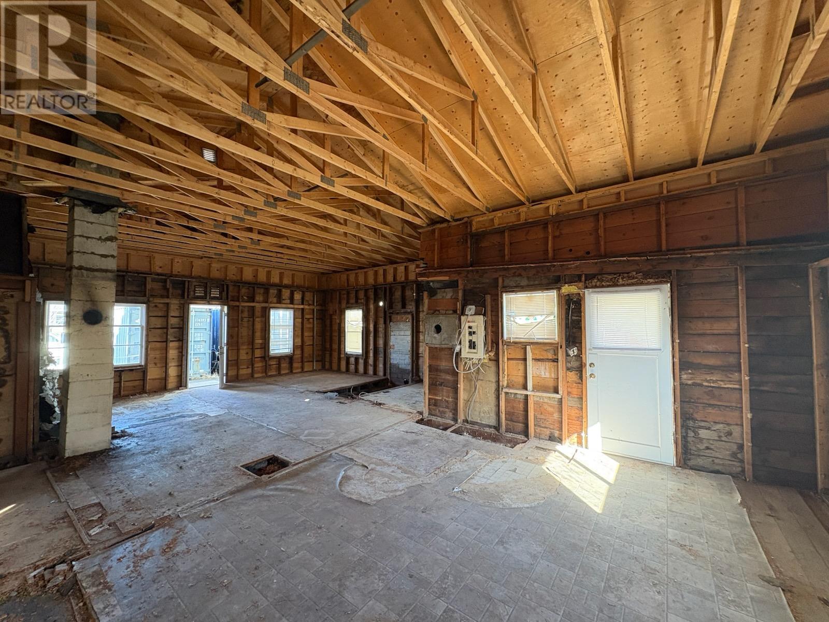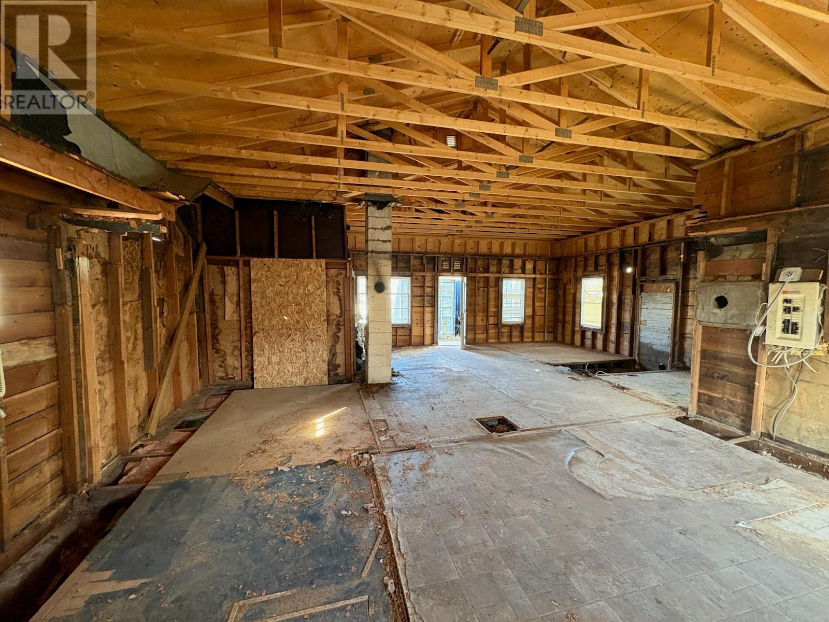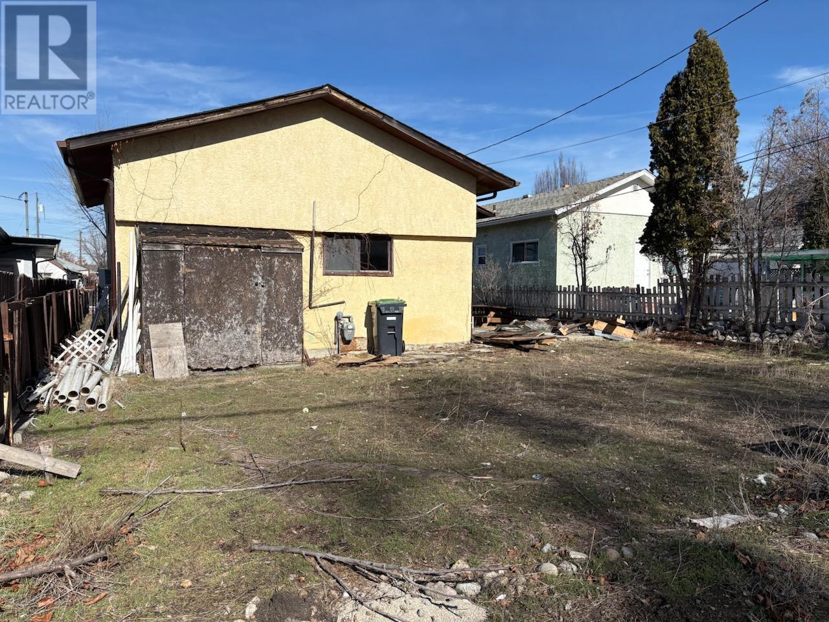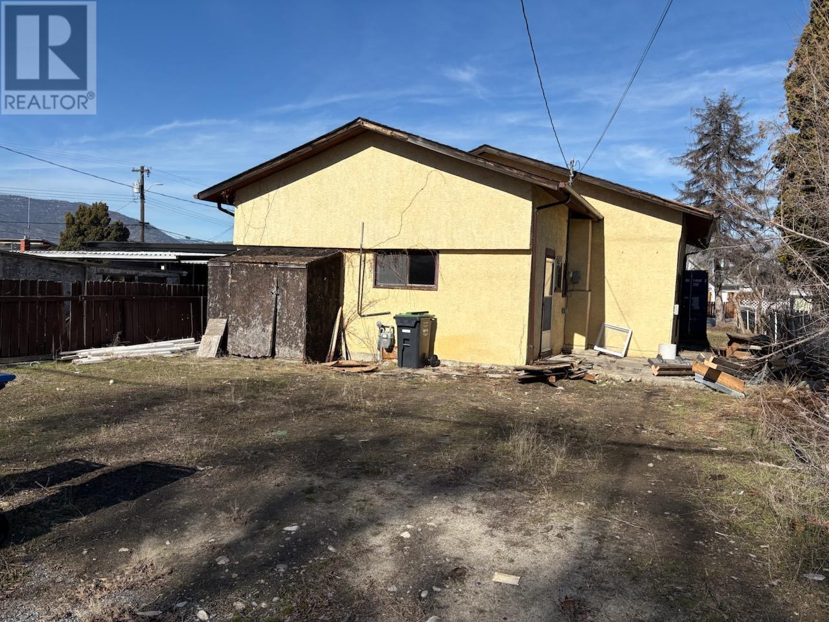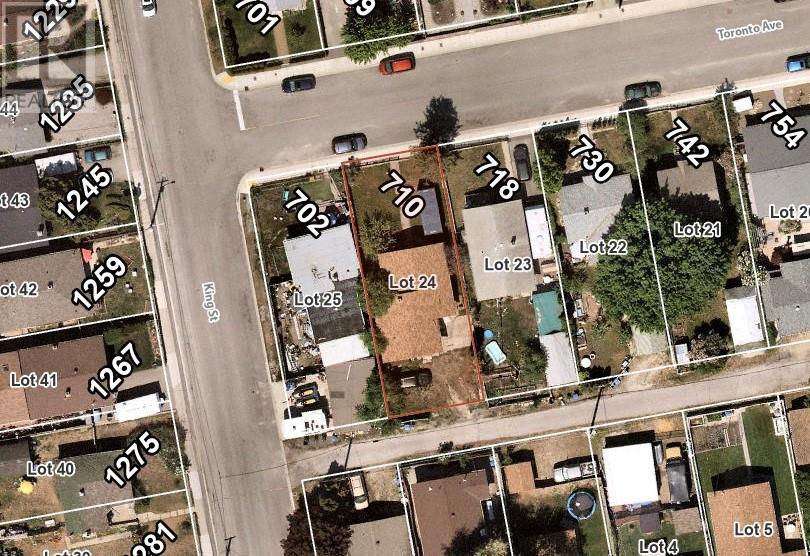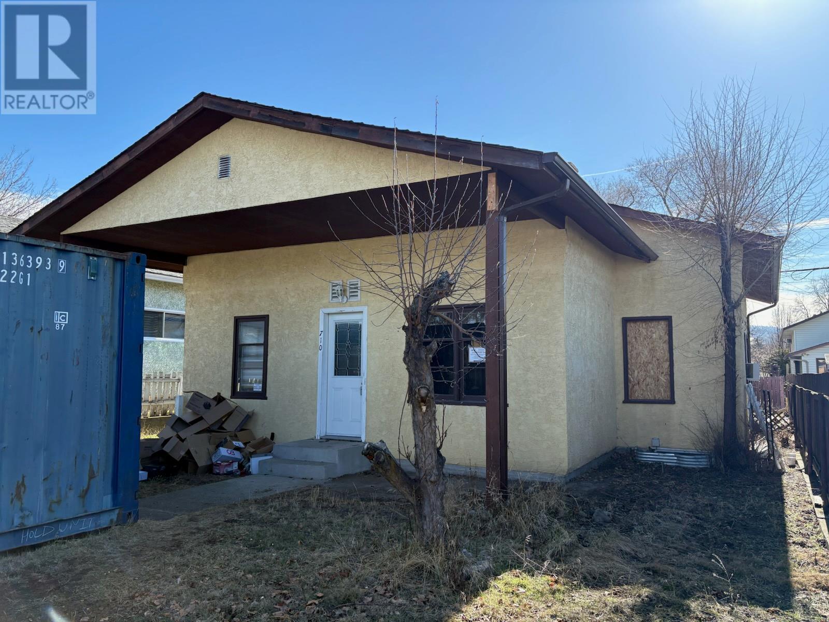710 Toronto Avenue Penticton, British Columbia V2A 2P9
2 Bedroom
1 Bathroom
853 sqft
Ranch
Forced Air, See Remarks
Level
$370,000
Prime 0.10-acre building lot in a central location with alley access, offering an excellent development opportunity or holding investment. The property features a house that has been stripped to the studs, providing a blank canvas for redevelopment or a full renovation. Plans available for the house renovation. With its sought-after location and potential for future growth, this is a rare chance to secure valuable real estate in a high-demand area. Contact the listing agent for details! (id:24231)
Property Details
| MLS® Number | 10336827 |
| Property Type | Single Family |
| Neigbourhood | Main North |
| Amenities Near By | Golf Nearby, Public Transit, Park, Recreation, Schools, Shopping |
| Community Features | Pets Allowed, Rentals Allowed |
| Features | Level Lot |
| Parking Space Total | 2 |
Building
| Bathroom Total | 1 |
| Bedrooms Total | 2 |
| Architectural Style | Ranch |
| Constructed Date | 1945 |
| Construction Style Attachment | Detached |
| Exterior Finish | Stucco |
| Heating Type | Forced Air, See Remarks |
| Roof Material | Asphalt Shingle |
| Roof Style | Unknown |
| Stories Total | 1 |
| Size Interior | 853 Sqft |
| Type | House |
| Utility Water | Municipal Water |
Land
| Access Type | Easy Access |
| Acreage | No |
| Land Amenities | Golf Nearby, Public Transit, Park, Recreation, Schools, Shopping |
| Landscape Features | Level |
| Sewer | Municipal Sewage System |
| Size Irregular | 0.1 |
| Size Total | 0.1 Ac|under 1 Acre |
| Size Total Text | 0.1 Ac|under 1 Acre |
| Zoning Type | Unknown |
Rooms
| Level | Type | Length | Width | Dimensions |
|---|---|---|---|---|
| Main Level | Laundry Room | 10' x 7'6'' | ||
| Main Level | 4pc Bathroom | 9'9'' x 5' | ||
| Main Level | Bedroom | 11'6'' x 10' | ||
| Main Level | Primary Bedroom | 15'8'' x 11' | ||
| Main Level | Living Room | 17' x 14'8'' | ||
| Main Level | Kitchen | 17' x 8'8'' | ||
| Main Level | Foyer | 10' x 7'6'' |
https://www.realtor.ca/real-estate/27960839/710-toronto-avenue-penticton-main-north
Interested?
Contact us for more information

