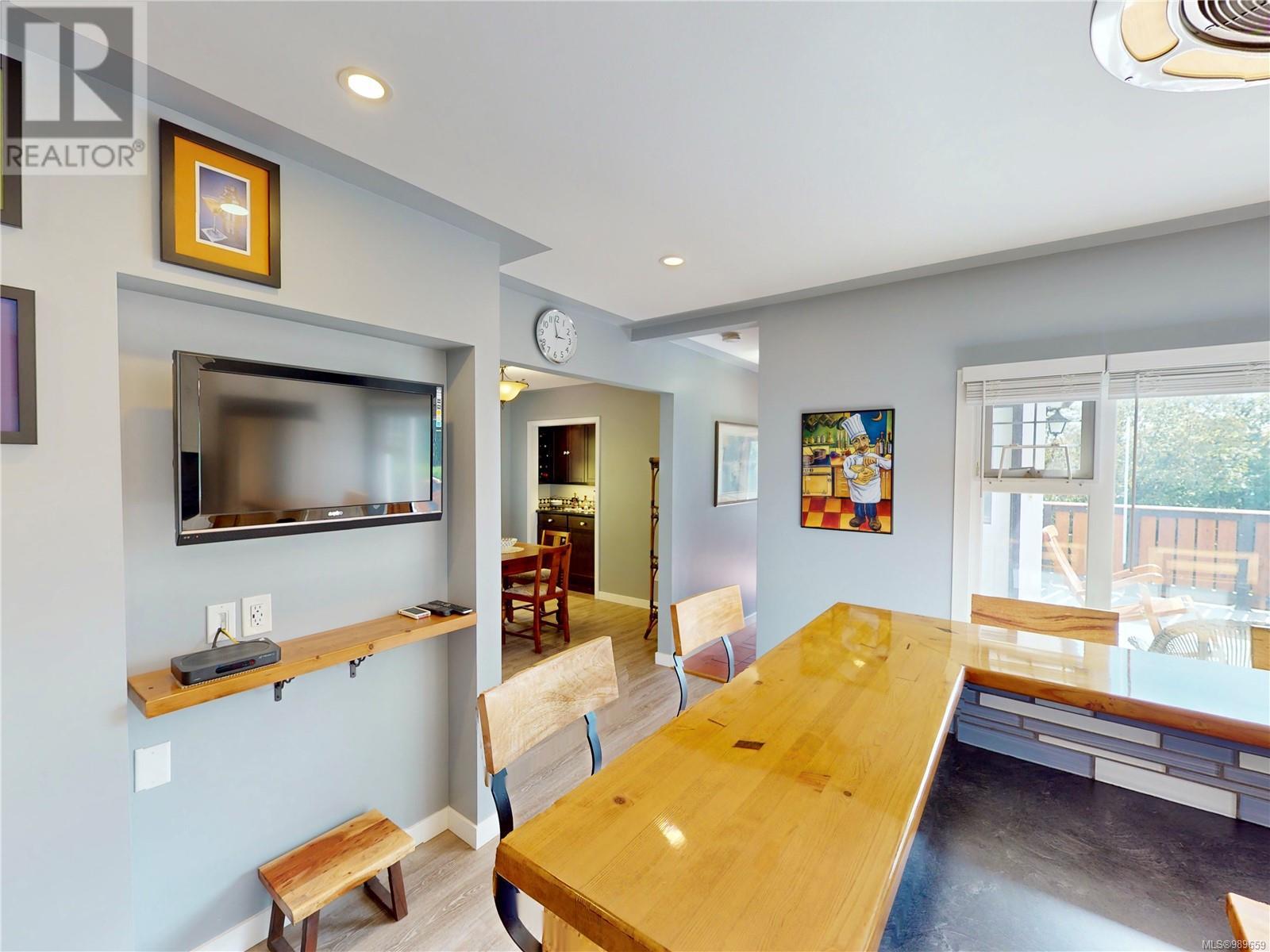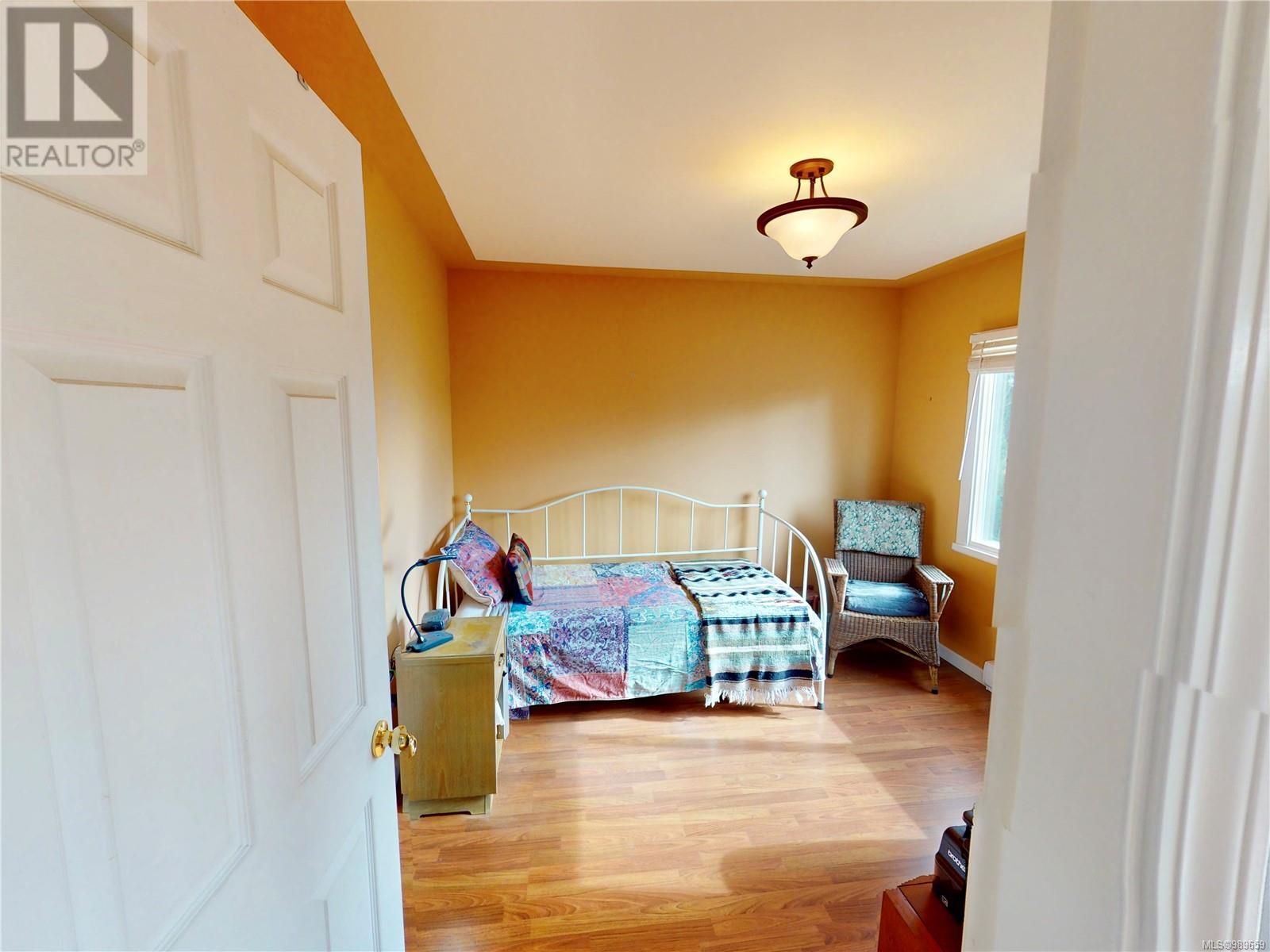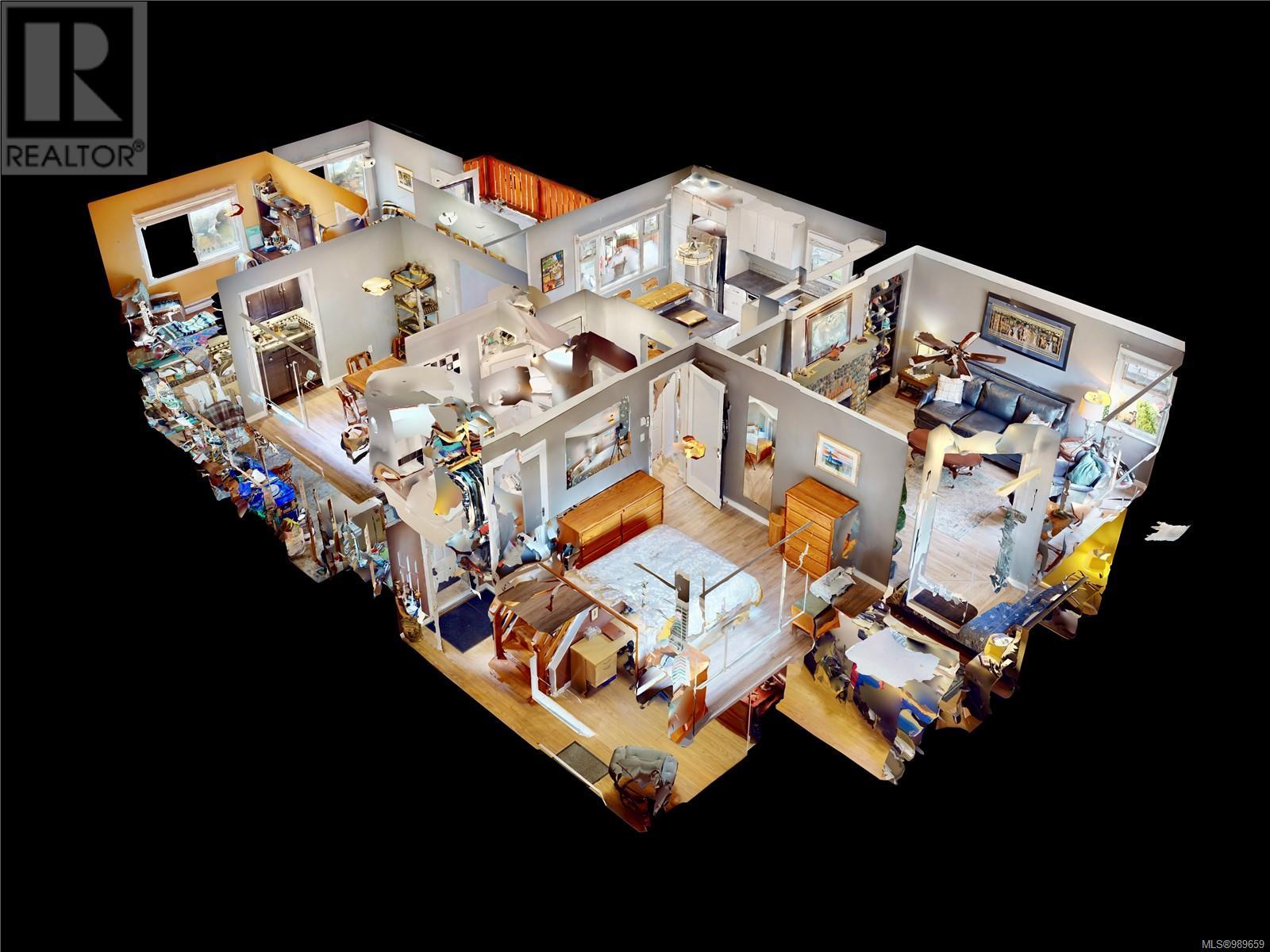3 Bedroom
1 Bathroom
2188 sqft
Fireplace
None
Baseboard Heaters
$1,079,000
Welcome to this beautifully updated 3-bed, 1-bath, 1,834 sq/ft home on an oversized lot in Saanich West! The modern kitchen features stainless steel appliances, new cabinets and countertops, while the stylishly updated bathroom retains its 1942 character with a classic pedestal sink and vintage tile accents. Dual driveways provide ample parking for tradespeople or RV owners, with plenty of storage in the shed, garage & workshop. Investors take note—this property is in the Mid-Rise Residential area of the Uptown Douglas Corridor Plan, with planning for up to 8-storey development with commercial below! Plus, there's potential to add a suite for extra income. Outdoor enthusiasts can enjoy nearby parks & Galloping Goose Trail; perfect for biking, running & hiking. Convenience is key with amenities & shopping just steps away. Major routes & public transit nearby, make commuting a breeze. This rare opportunity offers modern comfort, prime location & future potential—don’t miss out! (id:24231)
Property Details
|
MLS® Number
|
989659 |
|
Property Type
|
Single Family |
|
Neigbourhood
|
Gateway |
|
Features
|
Central Location, Private Setting, See Remarks, Other, Rectangular |
|
Parking Space Total
|
6 |
|
Plan
|
Vip877 |
|
Structure
|
Shed |
Building
|
Bathroom Total
|
1 |
|
Bedrooms Total
|
3 |
|
Constructed Date
|
1942 |
|
Cooling Type
|
None |
|
Fireplace Present
|
Yes |
|
Fireplace Total
|
2 |
|
Heating Fuel
|
Electric |
|
Heating Type
|
Baseboard Heaters |
|
Size Interior
|
2188 Sqft |
|
Total Finished Area
|
1834 Sqft |
|
Type
|
House |
Land
|
Access Type
|
Road Access |
|
Acreage
|
No |
|
Size Irregular
|
8438 |
|
Size Total
|
8438 Sqft |
|
Size Total Text
|
8438 Sqft |
|
Zoning Description
|
Rs-6 |
|
Zoning Type
|
Residential |
Rooms
| Level |
Type |
Length |
Width |
Dimensions |
|
Lower Level |
Workshop |
|
|
13'9 x 16'0 |
|
Lower Level |
Storage |
|
|
10'0 x 13'5 |
|
Lower Level |
Office |
|
|
8'6 x 8'10 |
|
Lower Level |
Bedroom |
|
|
13'1 x 16'6 |
|
Main Level |
Bathroom |
|
|
4'11 x 7'11 |
|
Main Level |
Bedroom |
|
|
10'3 x 10'9 |
|
Main Level |
Primary Bedroom |
|
|
11'3 x 12'0 |
|
Main Level |
Dining Room |
|
|
10'0 x 10'8 |
|
Main Level |
Kitchen |
|
|
14'7 x 5'6 |
|
Main Level |
Living Room |
|
|
14'3 x 14'1 |
|
Main Level |
Entrance |
|
|
9'1 x 6'9 |
https://www.realtor.ca/real-estate/27980068/71-cadillac-ave-saanich-gateway

















































