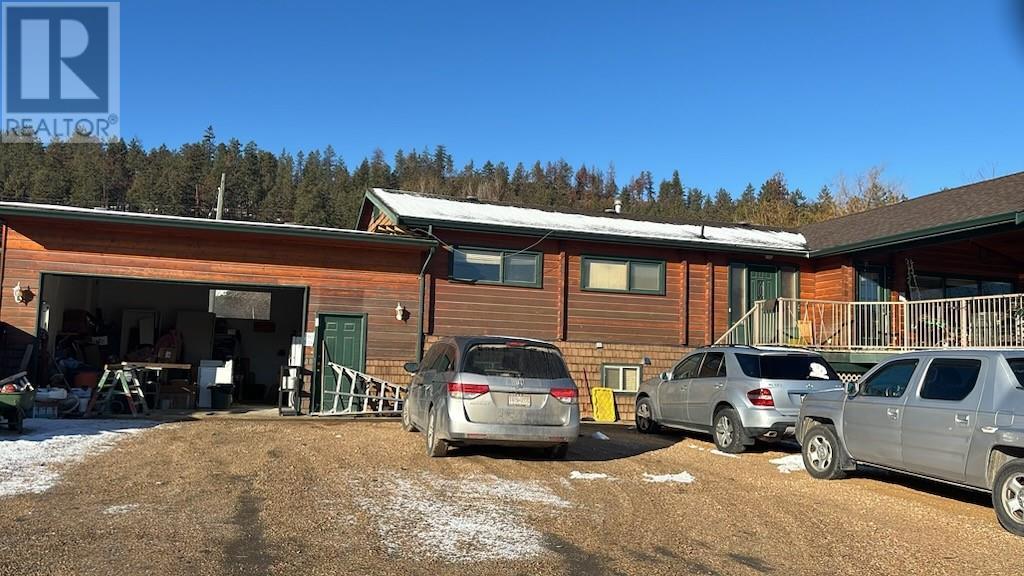5 Bedroom
3 Bathroom
3180 sqft
Central Air Conditioning
Forced Air
Acreage
$2,995,000
This is a 10-acre site Zoned A-1 with two homes. The first is a Pan-a-bode home with vaulted ceiling, 5 beds and 3 baths. The master has a 3-piece ensuite and walk in closet. Large open rooms makes this a great family home. The second home has over 2,500 sq ft of renovated living space. With 3 beds on the main floor and 1 below it is a great young family home or rental. 2 full baths with a den/office down. This home has a detached garage, and the site also boasts 2 Quonsets. One is a heated 35’X6’ with 2 baths, and a mezzanine. The second is 30’X60’ and has a heated floor and bath. Cherries, apples, vegetables, fruit stand. (id:24231)
Property Details
|
MLS® Number
|
10335849 |
|
Property Type
|
Single Family |
|
Neigbourhood
|
Lake Country South West |
|
Amenities Near By
|
Airport |
|
Community Features
|
Pets Allowed With Restrictions |
|
Storage Type
|
Storage Shed |
|
View Type
|
Mountain View, Valley View, View (panoramic) |
Building
|
Bathroom Total
|
3 |
|
Bedrooms Total
|
5 |
|
Appliances
|
Refrigerator, Range - Electric, Hood Fan, Washer & Dryer |
|
Basement Type
|
Full |
|
Constructed Date
|
1970 |
|
Construction Style Attachment
|
Detached |
|
Cooling Type
|
Central Air Conditioning |
|
Exterior Finish
|
Wood, Other |
|
Fire Protection
|
Smoke Detector Only |
|
Flooring Type
|
Hardwood, Mixed Flooring |
|
Heating Type
|
Forced Air |
|
Roof Material
|
Asphalt Shingle |
|
Roof Style
|
Unknown |
|
Stories Total
|
2 |
|
Size Interior
|
3180 Sqft |
|
Type
|
House |
|
Utility Water
|
Municipal Water |
Parking
Land
|
Acreage
|
Yes |
|
Fence Type
|
Fence, Page Wire |
|
Land Amenities
|
Airport |
|
Sewer
|
Septic Tank |
|
Size Irregular
|
10 |
|
Size Total
|
10 Ac|10 - 50 Acres |
|
Size Total Text
|
10 Ac|10 - 50 Acres |
|
Zoning Type
|
Agricultural |
Rooms
| Level |
Type |
Length |
Width |
Dimensions |
|
Basement |
Other |
|
|
8'0'' x 7'0'' |
|
Basement |
Games Room |
|
|
19'0'' x 12'4'' |
|
Basement |
Family Room |
|
|
24'0'' x 12'8'' |
|
Basement |
Laundry Room |
|
|
8'2'' x 6'0'' |
|
Basement |
Bedroom |
|
|
13'2'' x 10'6'' |
|
Basement |
Bedroom |
|
|
12'10'' x 8'0'' |
|
Basement |
Full Bathroom |
|
|
7'8'' x 7'4'' |
|
Main Level |
3pc Ensuite Bath |
|
|
7'9'' x 7'0'' |
|
Main Level |
Bedroom |
|
|
11'6'' x 10'0'' |
|
Main Level |
Bedroom |
|
|
10'0'' x 9'9'' |
|
Main Level |
Primary Bedroom |
|
|
15'6'' x 13'6'' |
|
Main Level |
Foyer |
|
|
10'0'' x 9'6'' |
|
Main Level |
Full Bathroom |
|
|
13'6'' x 6'0'' |
|
Main Level |
Living Room |
|
|
18'0'' x 17'6'' |
|
Main Level |
Dining Room |
|
|
12'0'' x 8'0'' |
|
Main Level |
Kitchen |
|
|
18'0'' x 9'0'' |
Utilities
|
Cable
|
Available |
|
Electricity
|
At Lot Line |
|
Natural Gas
|
Available |
|
Telephone
|
At Lot Line |
|
Water
|
Available |
https://www.realtor.ca/real-estate/27936205/7097-glenmore-road-lot-148-lake-country-lake-country-south-west




