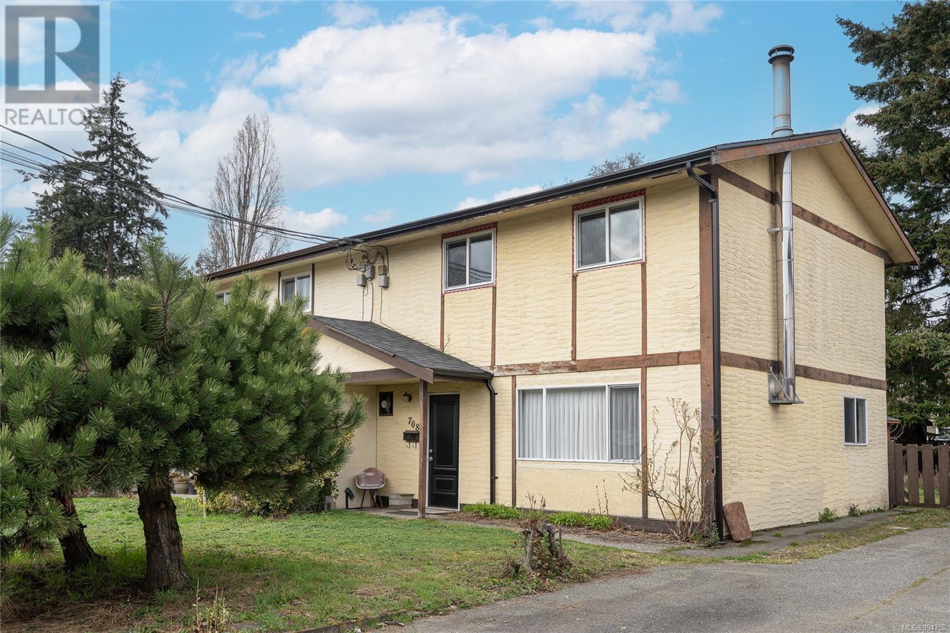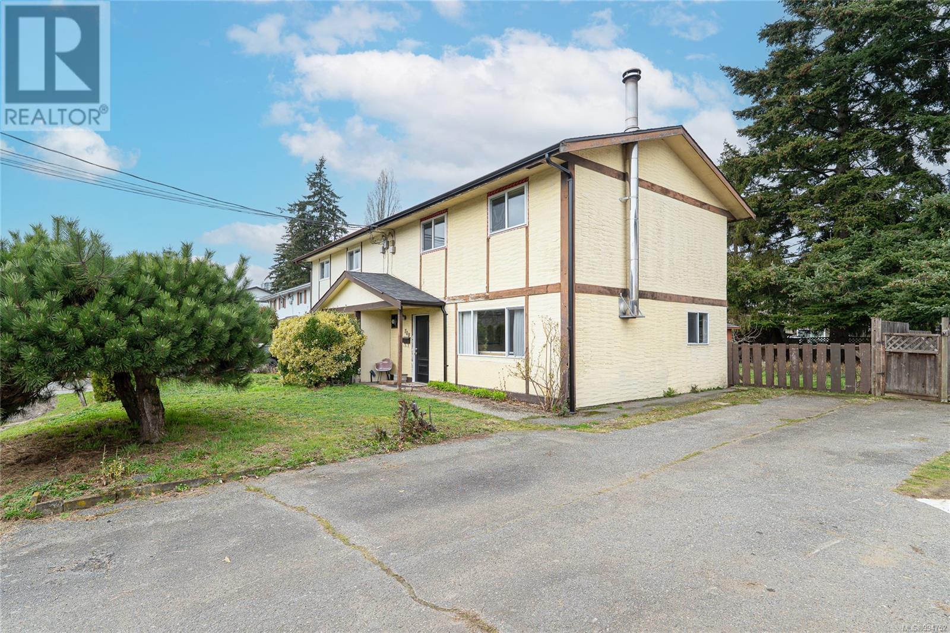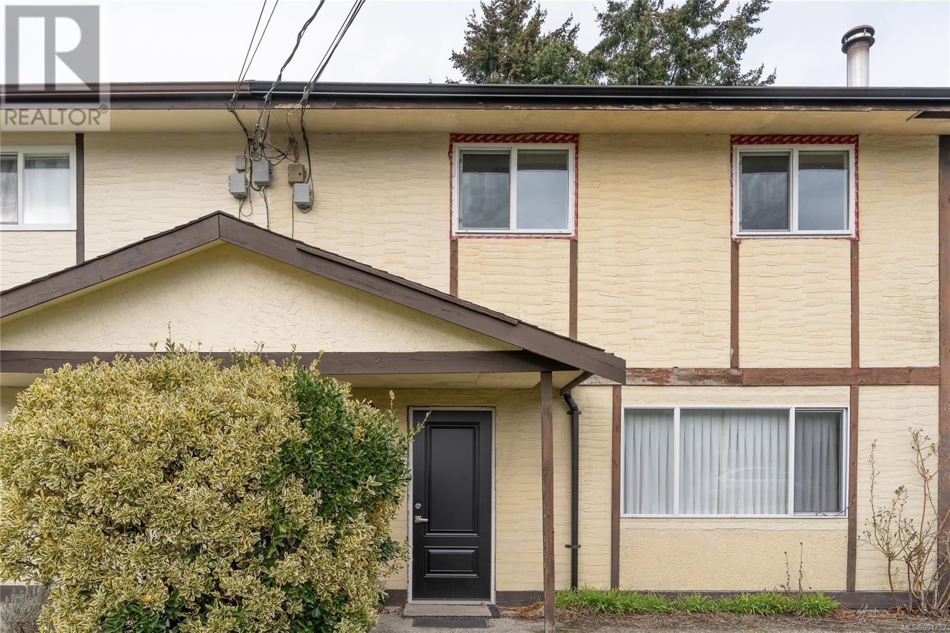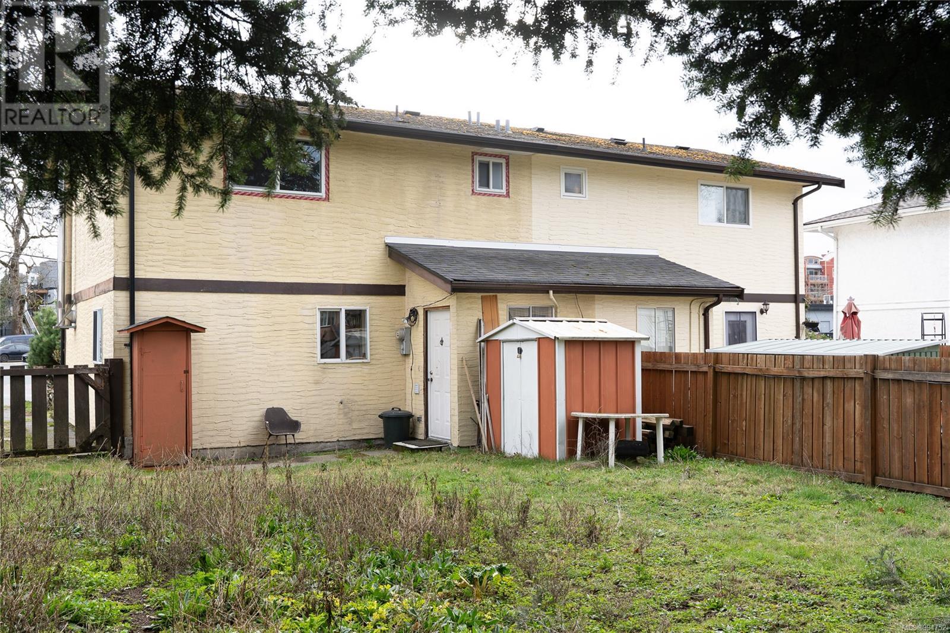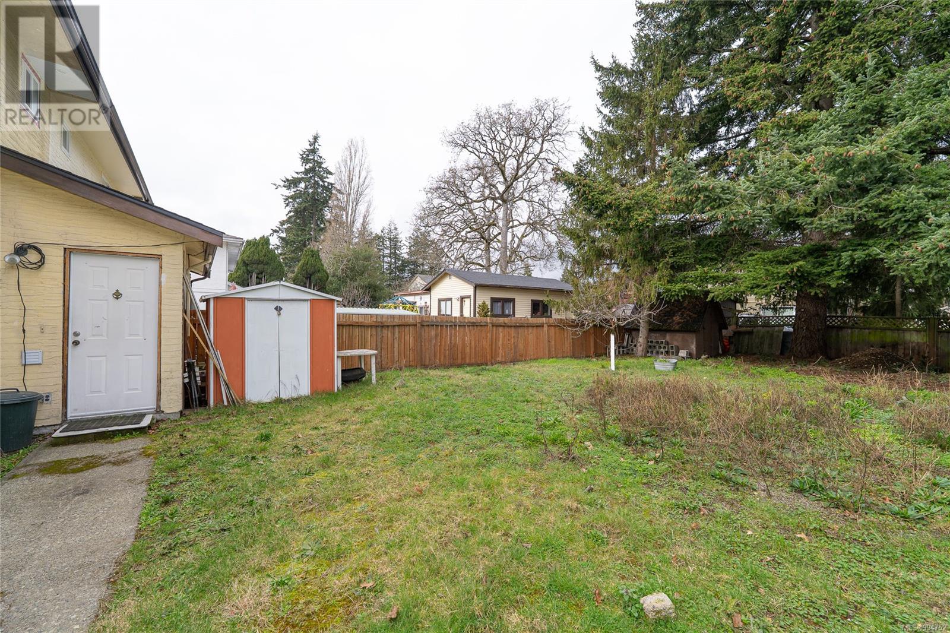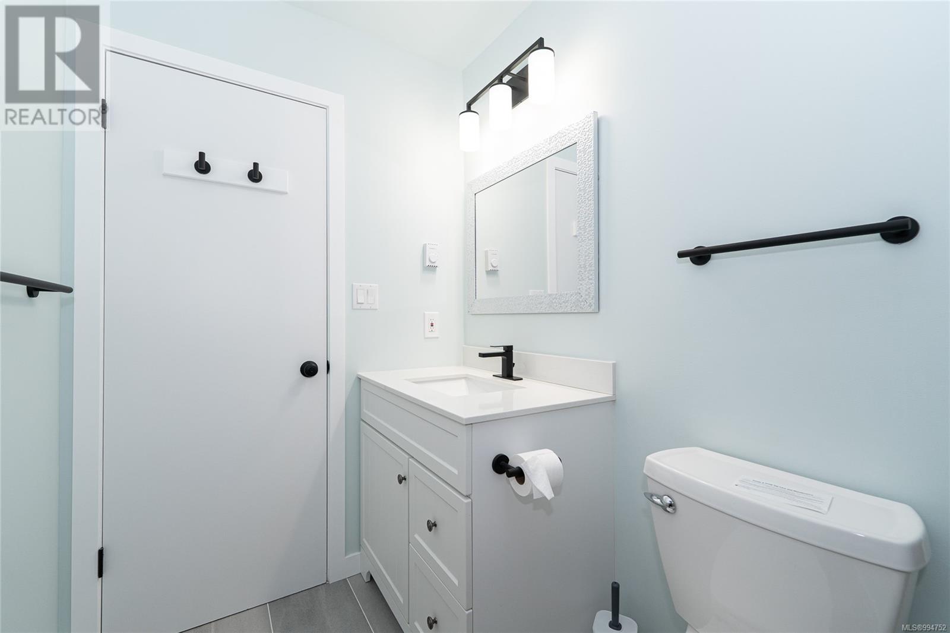3 Bedroom
2 Bathroom
1295 sqft
Fireplace
None
Baseboard Heaters
$619,000
This charming 3-bedroom, 2-bathroom home in the heart of Langford presents a unique opportunity for those looking to complete a renovation project and customize it to their taste. Conveniently located within walking distance to shopping, restaurants, schools, and local amenities, this property boasts several recent updates, including a new roof (installed approximately 5 years ago), new gutters that are under warranty, and a new front door. Inside, one bathroom is fully updated while the second has been fully updated aside from a the ready to go brand new vanity that just needs to be installed. Upstairs you'll find beautiful hardwood floors throughout the bedrooms and hallway. The spacious, flat, partially fenced backyard offers ample space for outdoor activities and potential landscaping. The WETT-certified woodburning stove has also been newly improved. This property is sold as is with great potential to make it your own. Book a showing today! (id:24231)
Property Details
|
MLS® Number
|
994752 |
|
Property Type
|
Single Family |
|
Neigbourhood
|
Langford Proper |
|
Community Features
|
Pets Allowed, Family Oriented |
|
Features
|
Central Location, Curb & Gutter, Other, Rectangular |
|
Parking Space Total
|
3 |
|
Plan
|
Vis127 |
|
Structure
|
Shed |
Building
|
Bathroom Total
|
2 |
|
Bedrooms Total
|
3 |
|
Constructed Date
|
1971 |
|
Cooling Type
|
None |
|
Fireplace Present
|
Yes |
|
Fireplace Total
|
1 |
|
Heating Fuel
|
Electric, Wood |
|
Heating Type
|
Baseboard Heaters |
|
Size Interior
|
1295 Sqft |
|
Total Finished Area
|
1247 Sqft |
|
Type
|
Duplex |
Land
|
Access Type
|
Road Access |
|
Acreage
|
No |
|
Size Irregular
|
7840 |
|
Size Total
|
7840 Sqft |
|
Size Total Text
|
7840 Sqft |
|
Zoning Type
|
Duplex |
Rooms
| Level |
Type |
Length |
Width |
Dimensions |
|
Second Level |
Other |
|
|
11'3 x 4'9 |
|
Second Level |
Laundry Room |
13 ft |
8 ft |
13 ft x 8 ft |
|
Second Level |
Kitchen |
|
|
14' x 7' |
|
Second Level |
Living Room |
15 ft |
|
15 ft x Measurements not available |
|
Second Level |
Entrance |
4 ft |
12 ft |
4 ft x 12 ft |
|
Third Level |
Bedroom |
10 ft |
12 ft |
10 ft x 12 ft |
|
Third Level |
Bedroom |
10 ft |
8 ft |
10 ft x 8 ft |
|
Third Level |
Primary Bedroom |
15 ft |
10 ft |
15 ft x 10 ft |
|
Main Level |
Entrance |
|
3 ft |
Measurements not available x 3 ft |
|
Other |
Bathroom |
|
|
5'3 x 8'8 |
|
Other |
Bathroom |
|
5 ft |
Measurements not available x 5 ft |
https://www.realtor.ca/real-estate/28144484/708-danbrook-ave-langford-langford-proper
