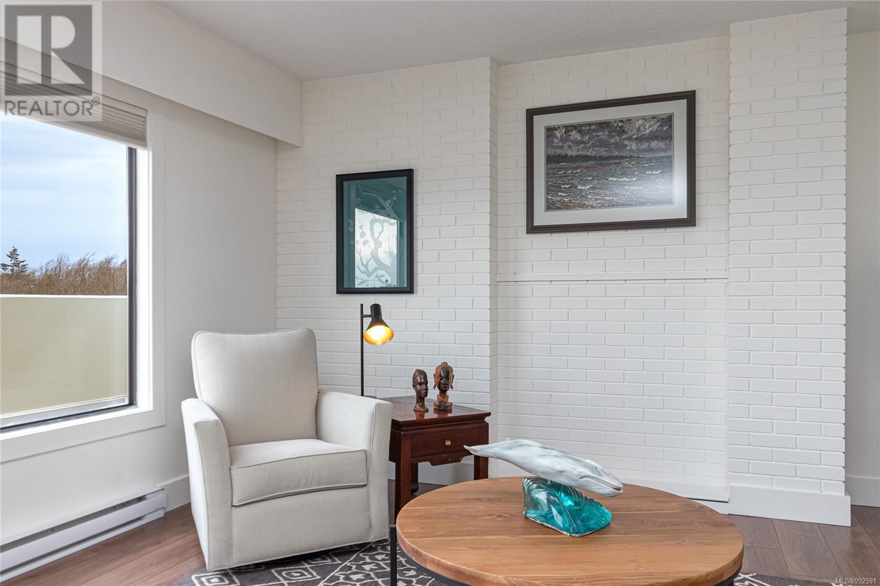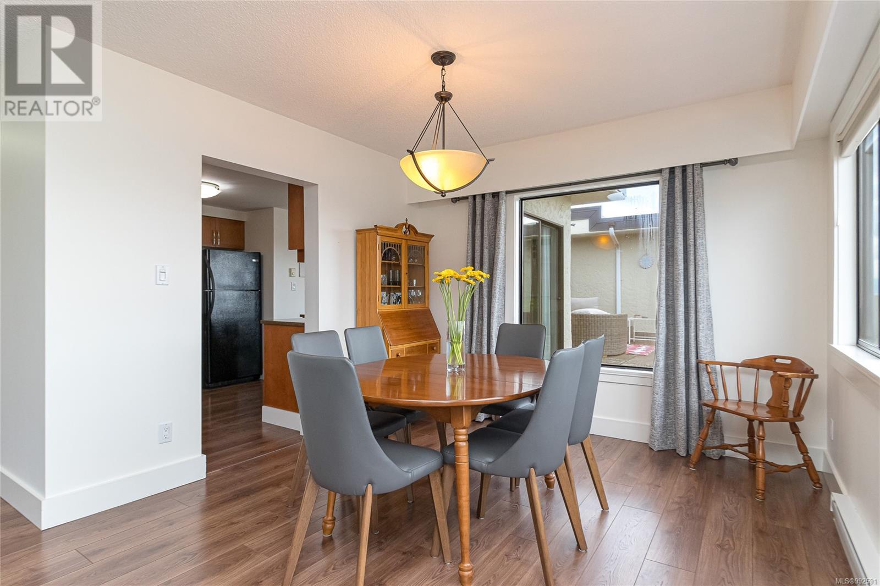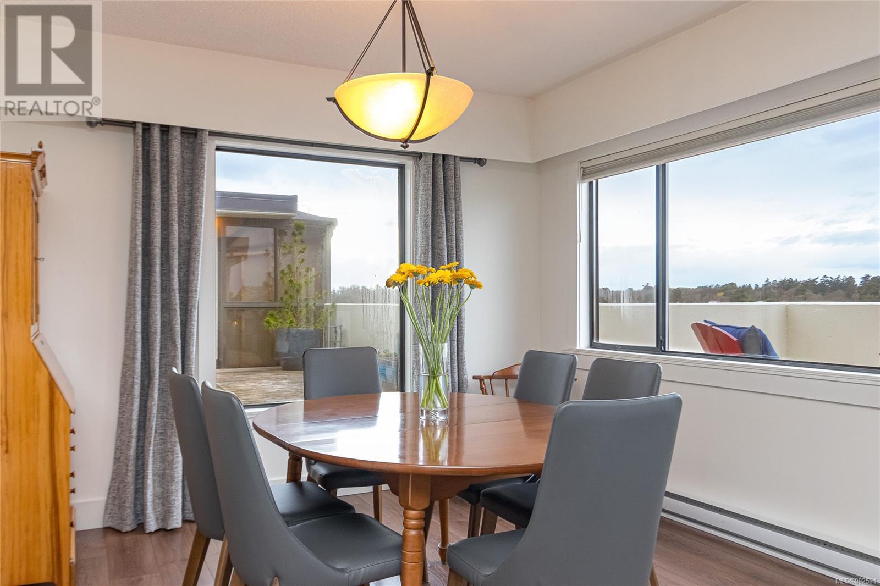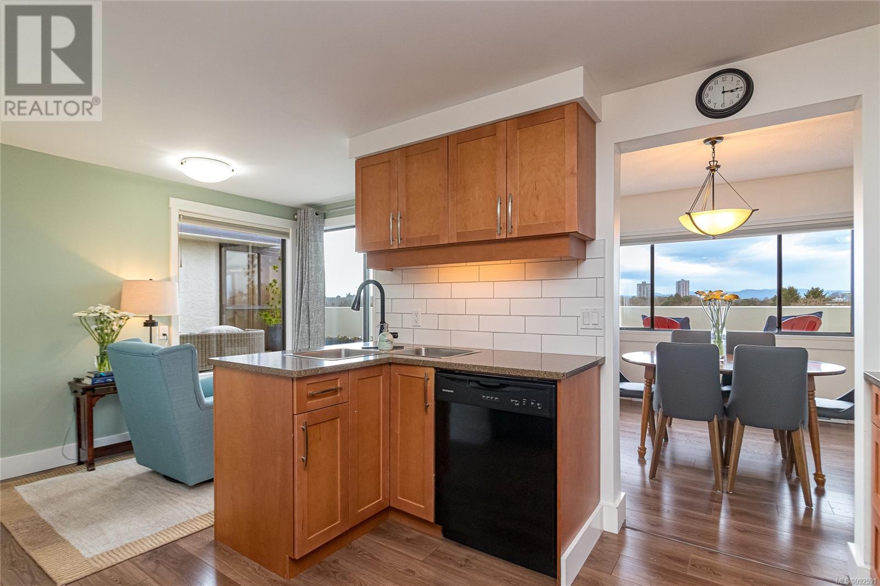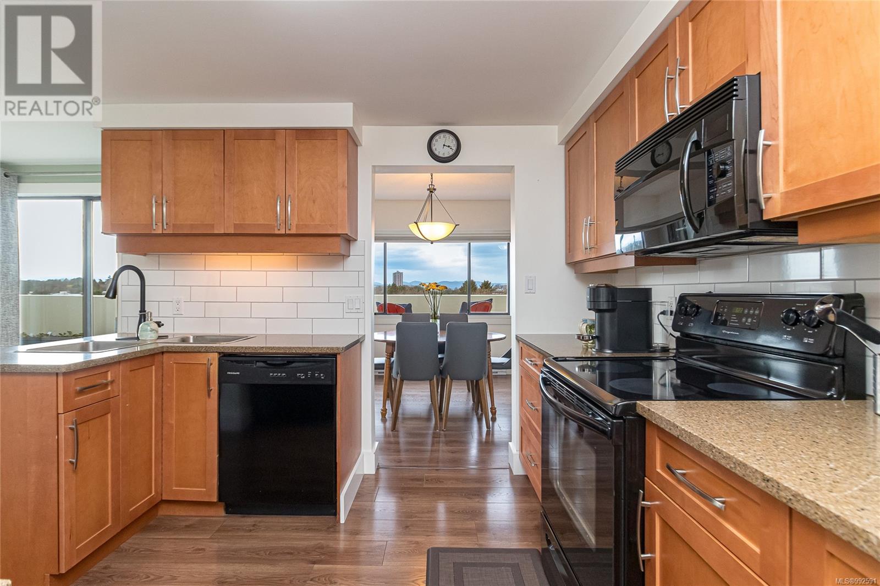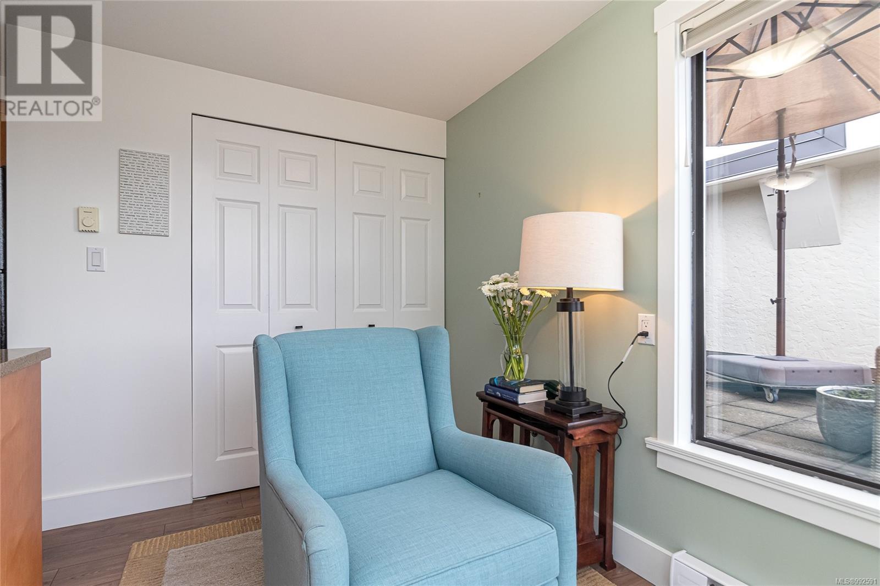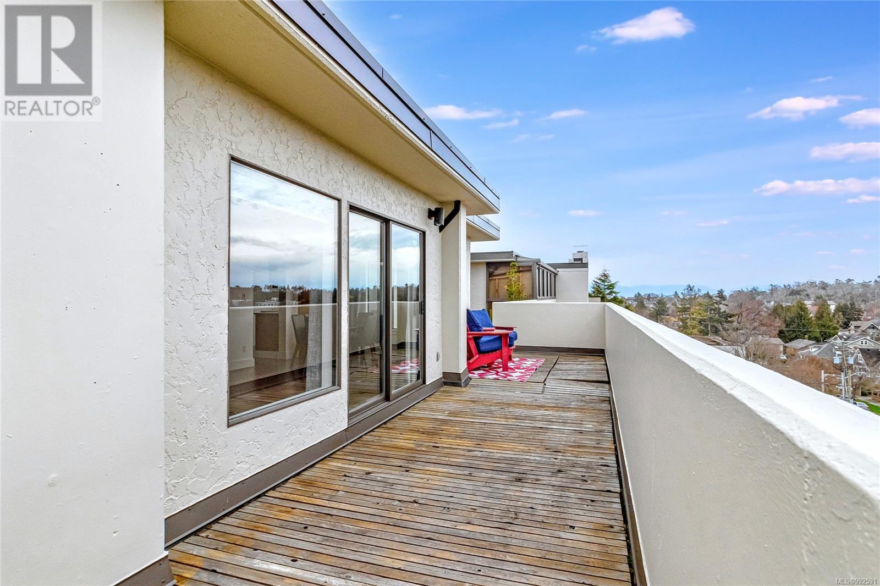704 420 Linden Ave Victoria, British Columbia V8V 4G3
$895,000Maintenance,
$878 Monthly
Maintenance,
$878 MonthlyWest-facing corner penthouse in the heart of Fairfield! This bright 2 bed, 2 bath home boasts over 1,200 sqft of finished living space and has been lovingly updated throughout the years. The generous living room offers tons of natural light and leads right onto a large patio offering panoramic views of Fairfield and James Bay in the distance. Spacious primary bedroom with 3-pce ensuite and a second balcony that has been enclosed, making for a great hobby room or storage space. This unit comes with in-suite laundry, one underground parking stall, and separate storage. 420 Linden is a 55+ steel & concrete building, centrally located within walking distance of popular Cook St Village, Beacon Hill Park & the Dallas Rd waterfront. Friendly and professionally managed strata with a significant contingency fund. (id:24231)
Property Details
| MLS® Number | 992591 |
| Property Type | Single Family |
| Neigbourhood | Fairfield West |
| Community Name | 420 Linden |
| Community Features | Pets Not Allowed, Age Restrictions |
| Parking Space Total | 1 |
| Plan | Vis1100 |
| View Type | City View, Mountain View |
Building
| Bathroom Total | 2 |
| Bedrooms Total | 2 |
| Constructed Date | 1982 |
| Cooling Type | None |
| Heating Fuel | Electric |
| Heating Type | Baseboard Heaters |
| Size Interior | 1217 Sqft |
| Total Finished Area | 1217 Sqft |
| Type | Apartment |
Parking
| Underground |
Land
| Acreage | No |
| Size Irregular | 1934 |
| Size Total | 1934 Sqft |
| Size Total Text | 1934 Sqft |
| Zoning Type | Residential |
Rooms
| Level | Type | Length | Width | Dimensions |
|---|---|---|---|---|
| Main Level | Balcony | 32 ft | 9 ft | 32 ft x 9 ft |
| Main Level | Balcony | 22 ft | 15 ft | 22 ft x 15 ft |
| Main Level | Laundry Room | 6 ft | 4 ft | 6 ft x 4 ft |
| Main Level | Sunroom | 14 ft | 5 ft | 14 ft x 5 ft |
| Main Level | Bathroom | 4-Piece | ||
| Main Level | Bedroom | 12 ft | 9 ft | 12 ft x 9 ft |
| Main Level | Ensuite | 3-Piece | ||
| Main Level | Primary Bedroom | 13 ft | 12 ft | 13 ft x 12 ft |
| Main Level | Eating Area | 10 ft | 6 ft | 10 ft x 6 ft |
| Main Level | Kitchen | 11 ft | 10 ft | 11 ft x 10 ft |
| Main Level | Dining Room | 11 ft | 11 ft | 11 ft x 11 ft |
| Main Level | Living Room | 16 ft | 14 ft | 16 ft x 14 ft |
| Main Level | Entrance | 10 ft | 8 ft | 10 ft x 8 ft |
https://www.realtor.ca/real-estate/28057469/704-420-linden-ave-victoria-fairfield-west
Interested?
Contact us for more information










