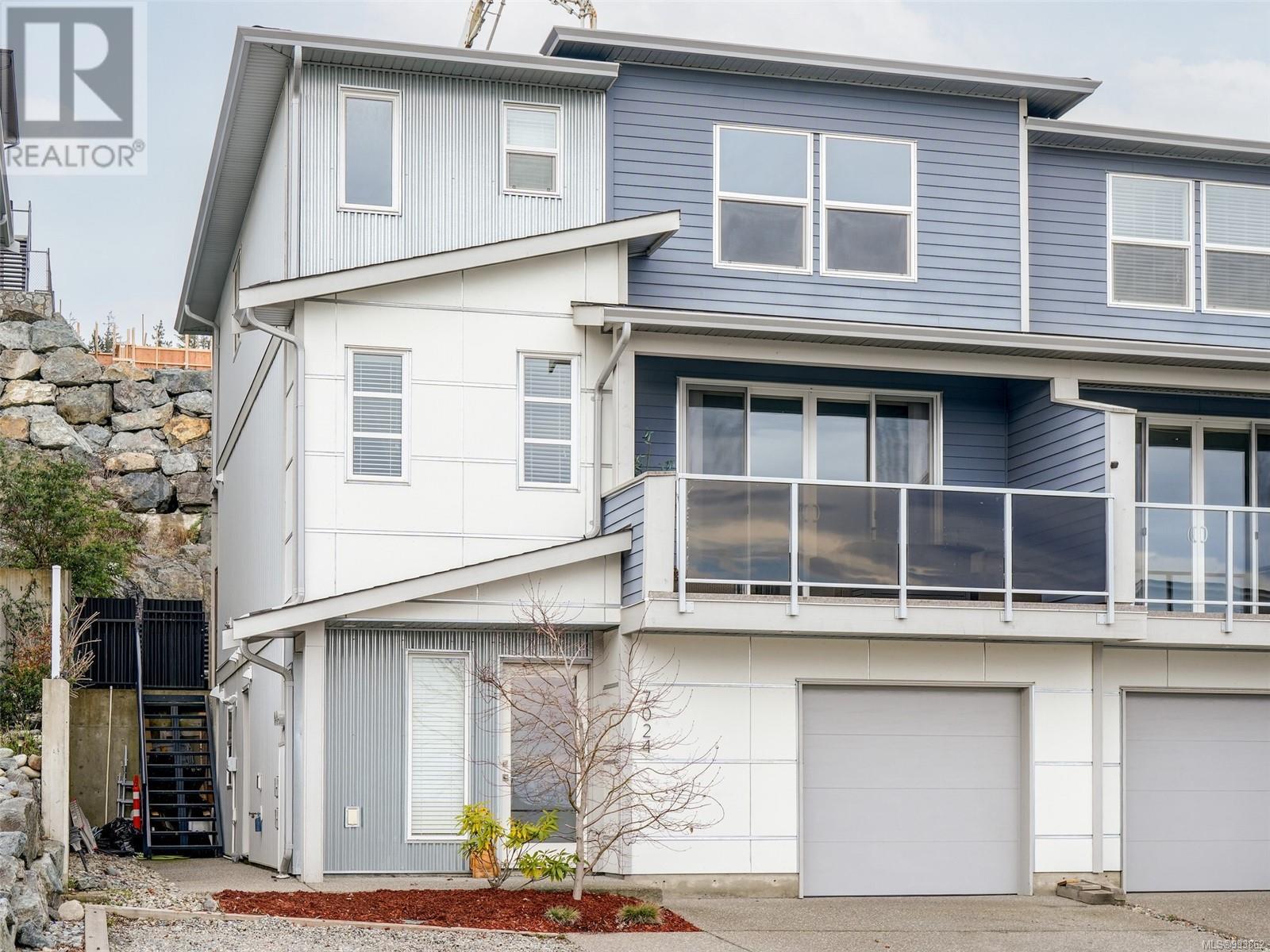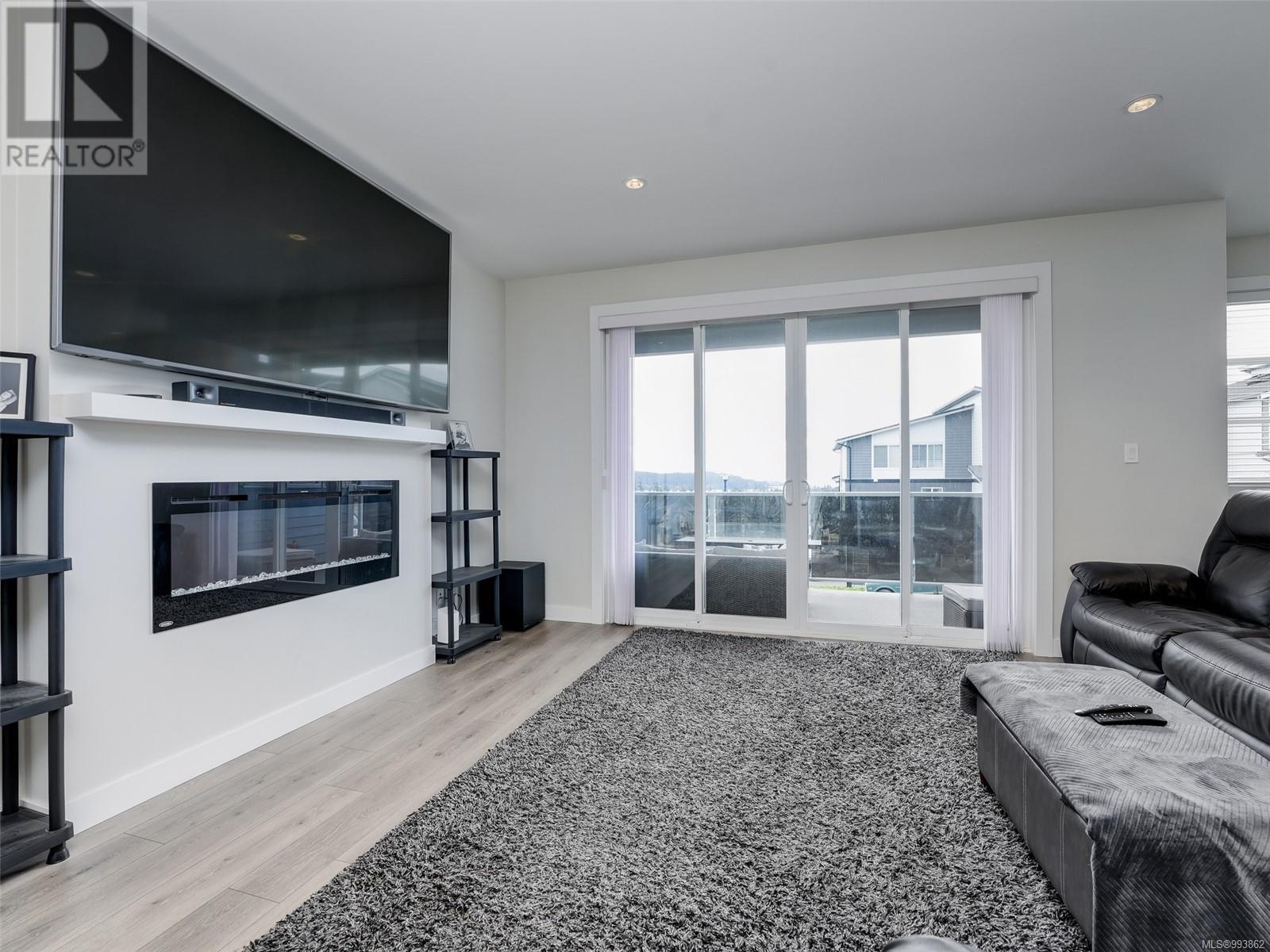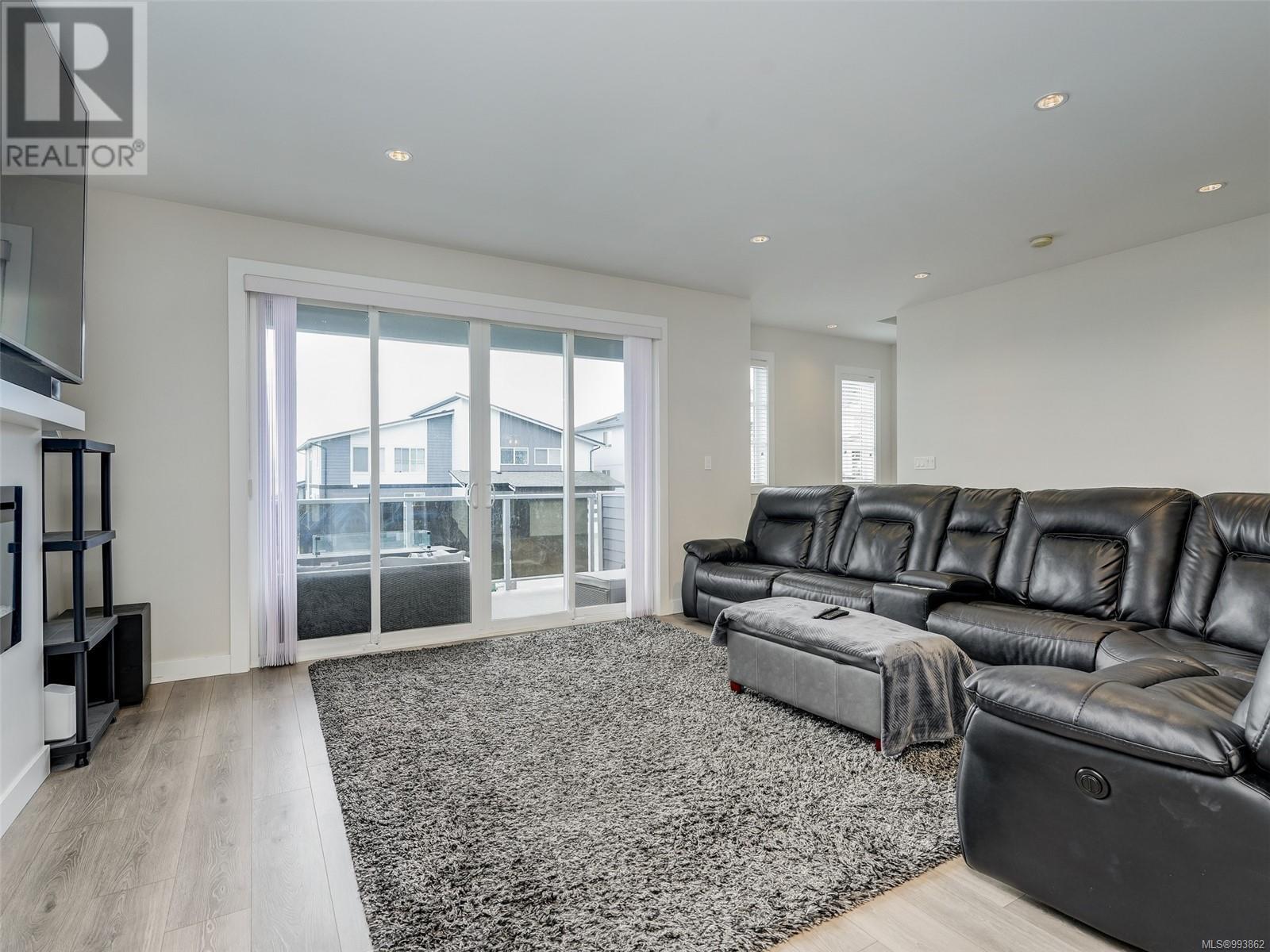5 Bedroom
4 Bathroom
2675 sqft
Fireplace
None
Baseboard Heaters, Forced Air, Heat Pump
$849,000
Extended Families and Investors Alert...Bright and full of light with tons of space for everybody this stunning 5 Bedroom, 4 bathroom home has almost 2700 sq/ft of living space and is waiting for you. Main has a open concept Kitchen/Living/Dining room that opens up onto a Balcony with ocean and mountain views. Chef's will delight in the huge island perfect for amazing meals to share with families and friends. Gather in front of your cozy fireplace and enjoy the flames and views out your patio door. Self contained one-bed in-law suite perfect for the grand parents, teens or mortgage helper with on-site parking. Fully fenced backyard, irrigation and landscaped. Come and see you will want to stay! Currently tenanted the entire side great tenant wants to stay Investors dream come true! (id:24231)
Property Details
|
MLS® Number
|
993862 |
|
Property Type
|
Single Family |
|
Neigbourhood
|
John Muir |
|
Community Features
|
Pets Allowed, Family Oriented |
|
Parking Space Total
|
3 |
|
Plan
|
Eps5976 |
|
Structure
|
Patio(s) |
Building
|
Bathroom Total
|
4 |
|
Bedrooms Total
|
5 |
|
Constructed Date
|
2019 |
|
Cooling Type
|
None |
|
Fireplace Present
|
Yes |
|
Fireplace Total
|
1 |
|
Heating Fuel
|
Electric |
|
Heating Type
|
Baseboard Heaters, Forced Air, Heat Pump |
|
Size Interior
|
2675 Sqft |
|
Total Finished Area
|
2675 Sqft |
|
Type
|
Duplex |
Land
|
Acreage
|
No |
|
Size Irregular
|
4175 |
|
Size Total
|
4175 Sqft |
|
Size Total Text
|
4175 Sqft |
|
Zoning Type
|
Residential |
Rooms
| Level |
Type |
Length |
Width |
Dimensions |
|
Second Level |
Bedroom |
9 ft |
9 ft |
9 ft x 9 ft |
|
Second Level |
Bathroom |
9 ft |
5 ft |
9 ft x 5 ft |
|
Second Level |
Bedroom |
13 ft |
11 ft |
13 ft x 11 ft |
|
Second Level |
Bedroom |
12 ft |
9 ft |
12 ft x 9 ft |
|
Second Level |
Ensuite |
14 ft |
5 ft |
14 ft x 5 ft |
|
Second Level |
Primary Bedroom |
15 ft |
14 ft |
15 ft x 14 ft |
|
Lower Level |
Entrance |
13 ft |
3 ft |
13 ft x 3 ft |
|
Lower Level |
Entrance |
16 ft |
10 ft |
16 ft x 10 ft |
|
Lower Level |
Laundry Room |
8 ft |
4 ft |
8 ft x 4 ft |
|
Lower Level |
Laundry Room |
3 ft |
3 ft |
3 ft x 3 ft |
|
Main Level |
Patio |
26 ft |
6 ft |
26 ft x 6 ft |
|
Main Level |
Balcony |
15 ft |
8 ft |
15 ft x 8 ft |
|
Main Level |
Bathroom |
6 ft |
6 ft |
6 ft x 6 ft |
|
Main Level |
Dining Room |
16 ft |
13 ft |
16 ft x 13 ft |
|
Main Level |
Kitchen |
19 ft |
15 ft |
19 ft x 15 ft |
|
Main Level |
Living Room |
19 ft |
21 ft |
19 ft x 21 ft |
|
Additional Accommodation |
Bathroom |
9 ft |
5 ft |
9 ft x 5 ft |
|
Additional Accommodation |
Bedroom |
12 ft |
9 ft |
12 ft x 9 ft |
|
Additional Accommodation |
Kitchen |
12 ft |
6 ft |
12 ft x 6 ft |
|
Additional Accommodation |
Living Room |
18 ft |
13 ft |
18 ft x 13 ft |
https://www.realtor.ca/real-estate/28104915/7024-brailsford-pl-sooke-john-muir




























