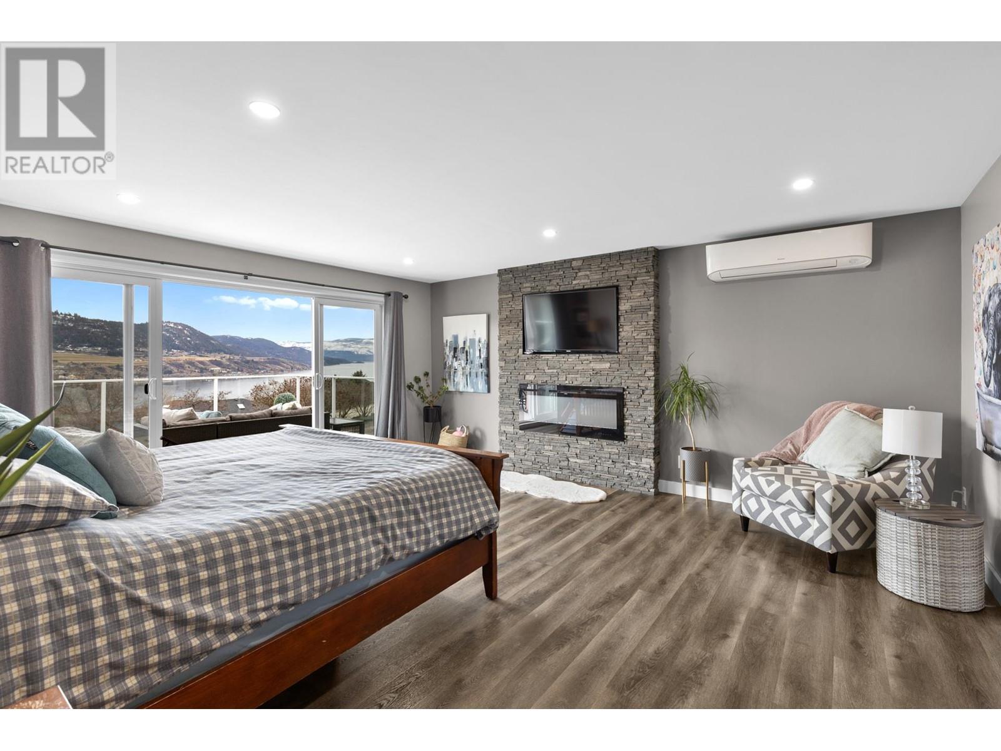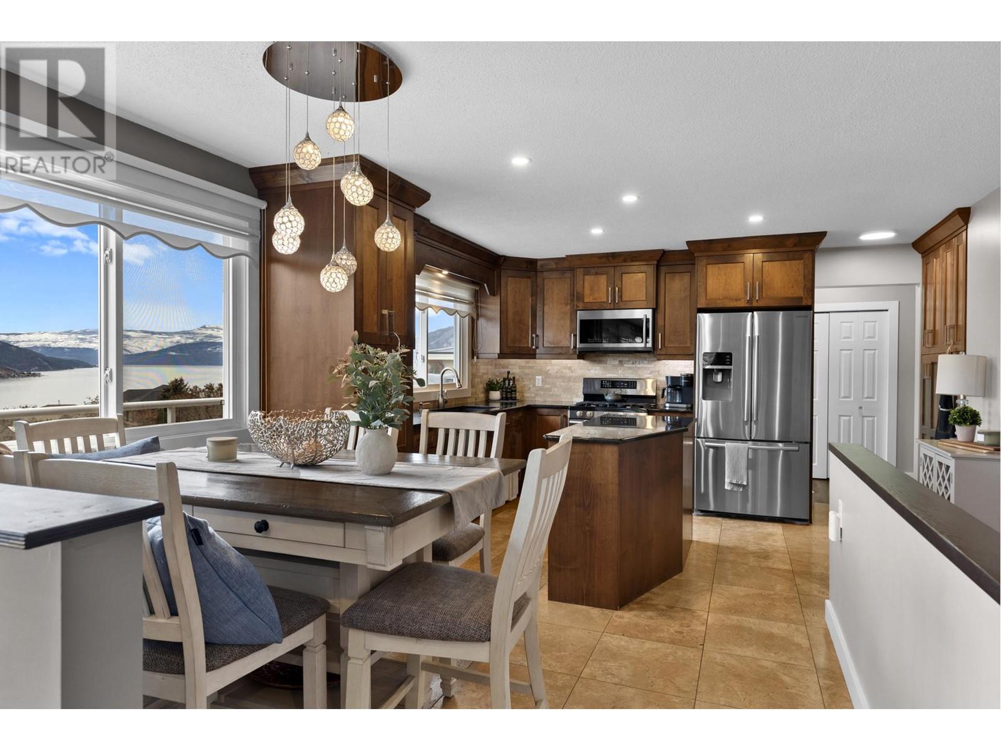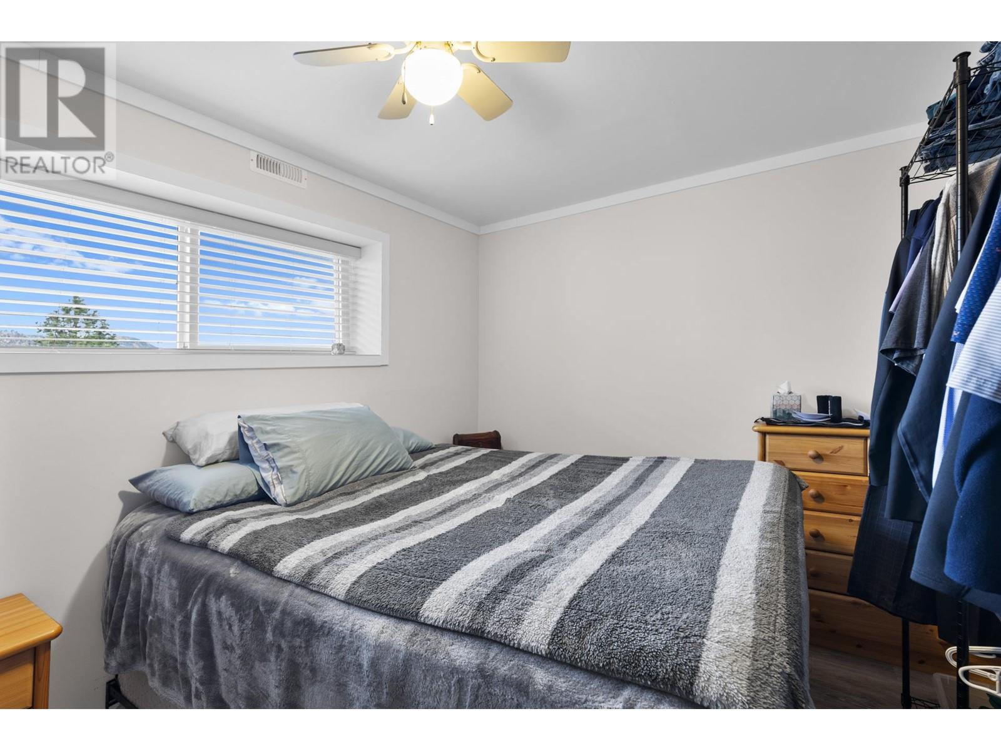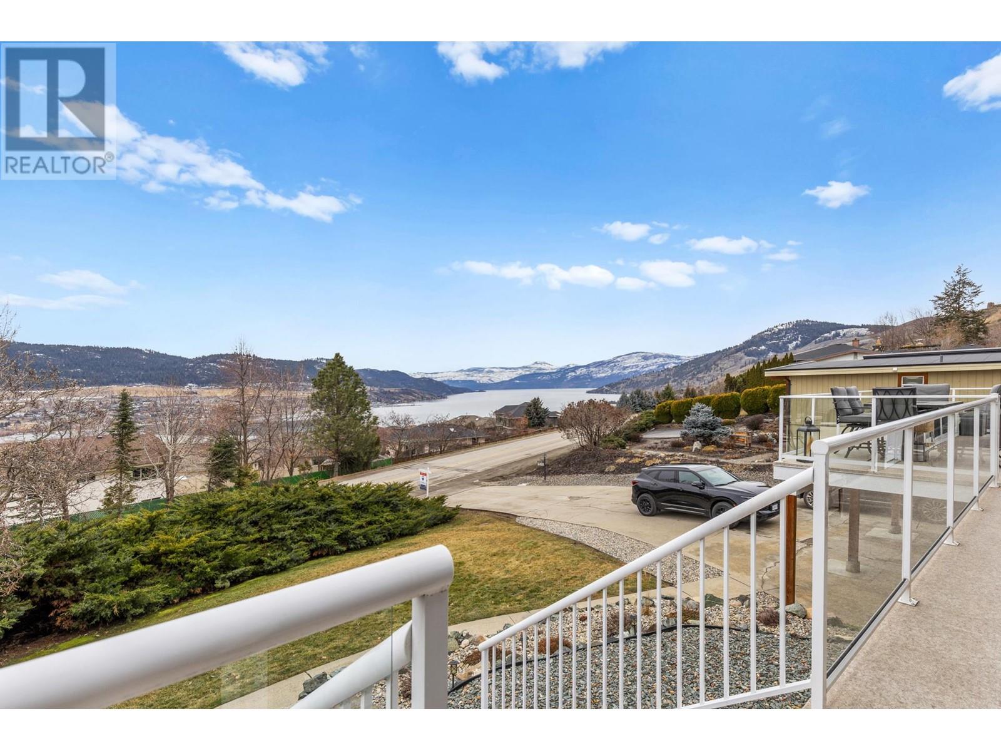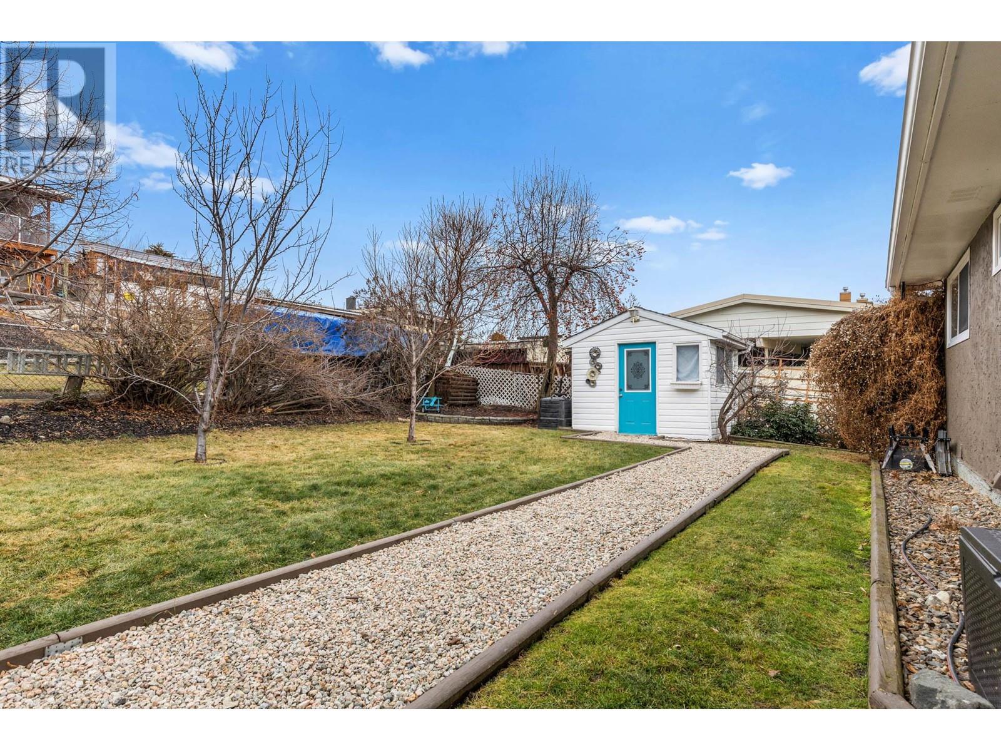5 Bedroom
4 Bathroom
2727 sqft
Fireplace
Above Ground Pool
Central Air Conditioning
Forced Air, See Remarks
Landscaped
$949,995
Stunning Bella Vista Home with Breathtaking Lake Views & In-Law Suite! Welcome to this exceptional 5-bed, 4-bath Luxury home in the sought-after Bella Vista neighborhood, offering panoramic views of Okanagan Lake & a beautifully designed layout perfect for families & entertaining. Step inside to find a bright & airy living space, where large windows frame the stunning lake views, filling the home with natural light. The well-appointed kitchen features modern appliances, ample counter space, and seamless flow into the dining & living areas—ideal for hosting gatherings. The expansive recently fully renovated primary suite is a private retreat, complete with a walk-in closet & a luxurious ensuite. 4 additional bedrooms provide plenty of space for family, guests, or a home office. The separate 1-bedroom in-law suite offers flexibility for the possibility of expansion to a 2 bedrooms suite for extended family or potential rental income. Outside, the recently added expansive deck offers stunning panoramic Lake views & the fully fenced backyard is designed for relaxation & enjoyment. Take a dip in the above-ground pool with a deck, unwind in the hot tub, or savor the charm of two fruit trees in your private oasis. Whether hosting summer BBQ's or stargazing in the evening, this outdoor space has it all. Located in a quiet neighbourhood, this home is minutes from schools, parks, hiking trails & all the amenities of Vernon. New roof, furnace & AC in 2021 and irrigation system in 2023. (id:24231)
Property Details
|
MLS® Number
|
10336372 |
|
Property Type
|
Single Family |
|
Neigbourhood
|
Bella Vista |
|
Amenities Near By
|
Golf Nearby, Recreation, Schools |
|
Community Features
|
Rural Setting |
|
Pool Type
|
Above Ground Pool |
|
View Type
|
Lake View, Mountain View, Valley View, View (panoramic) |
Building
|
Bathroom Total
|
4 |
|
Bedrooms Total
|
5 |
|
Basement Type
|
Full |
|
Constructed Date
|
1972 |
|
Construction Style Attachment
|
Detached |
|
Cooling Type
|
Central Air Conditioning |
|
Fireplace Fuel
|
Unknown |
|
Fireplace Present
|
Yes |
|
Fireplace Type
|
Decorative |
|
Heating Type
|
Forced Air, See Remarks |
|
Roof Material
|
Asphalt Shingle |
|
Roof Style
|
Unknown |
|
Stories Total
|
2 |
|
Size Interior
|
2727 Sqft |
|
Type
|
House |
|
Utility Water
|
Municipal Water |
Parking
Land
|
Acreage
|
No |
|
Fence Type
|
Fence |
|
Land Amenities
|
Golf Nearby, Recreation, Schools |
|
Landscape Features
|
Landscaped |
|
Sewer
|
Septic Tank |
|
Size Irregular
|
0.25 |
|
Size Total
|
0.25 Ac|under 1 Acre |
|
Size Total Text
|
0.25 Ac|under 1 Acre |
|
Zoning Type
|
Unknown |
Rooms
| Level |
Type |
Length |
Width |
Dimensions |
|
Lower Level |
Storage |
|
|
8'6'' x 6'8'' |
|
Lower Level |
Utility Room |
|
|
7'0'' x 3'5'' |
|
Lower Level |
Laundry Room |
|
|
9'5'' x 8'10'' |
|
Lower Level |
Bedroom |
|
|
8'3'' x 13'2'' |
|
Main Level |
Other |
|
|
5'9'' x 4'10'' |
|
Main Level |
3pc Bathroom |
|
|
5'9'' x 7'2'' |
|
Main Level |
Bedroom |
|
|
11'10'' x 13'5'' |
|
Main Level |
3pc Bathroom |
|
|
7'3'' x 10'1'' |
|
Main Level |
Bedroom |
|
|
11'1'' x 13'5'' |
|
Main Level |
Living Room |
|
|
20'2'' x 13'6'' |
|
Main Level |
Dining Room |
|
|
7'3'' x 9'7'' |
|
Main Level |
Kitchen |
|
|
9'10'' x 14'3'' |
|
Main Level |
Other |
|
|
7'7'' x 9'5'' |
|
Main Level |
4pc Ensuite Bath |
|
|
11'5'' x 9'5'' |
|
Main Level |
Primary Bedroom |
|
|
18'2'' x 17'2'' |
|
Main Level |
Foyer |
|
|
4'11'' x 17'2'' |
|
Additional Accommodation |
Full Bathroom |
|
|
7'3'' x 8'10'' |
|
Additional Accommodation |
Kitchen |
|
|
12'4'' x 10'11'' |
|
Additional Accommodation |
Living Room |
|
|
17'2'' x 16'9'' |
|
Additional Accommodation |
Bedroom |
|
|
13'6'' x 9'7'' |
https://www.realtor.ca/real-estate/27958828/7023-bella-vista-road-vernon-bella-vista






