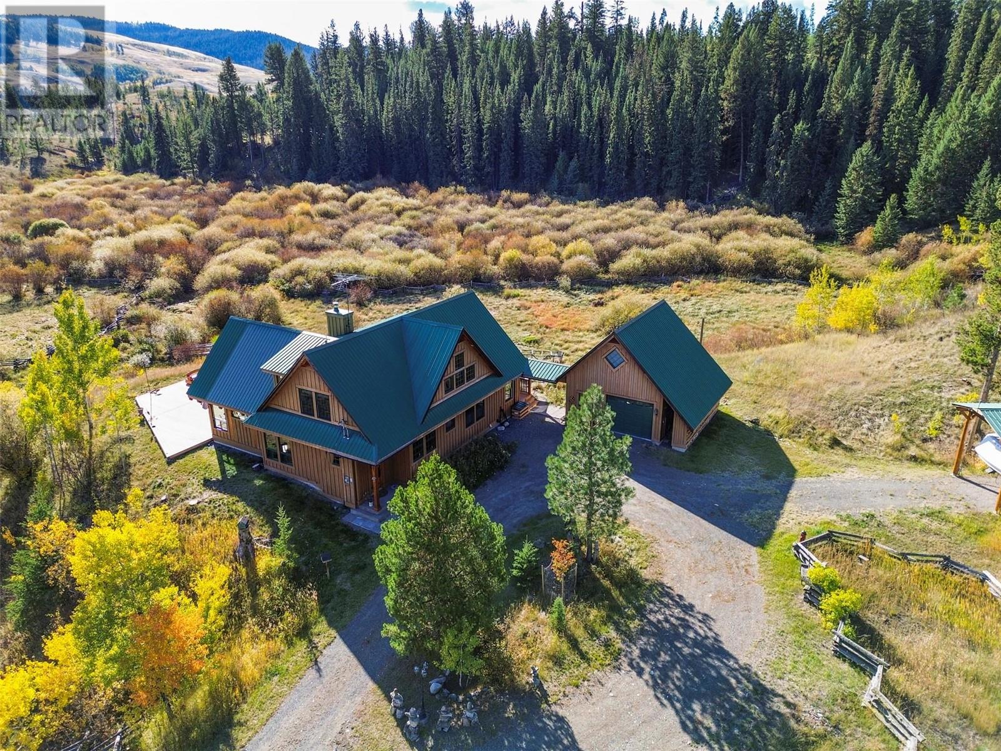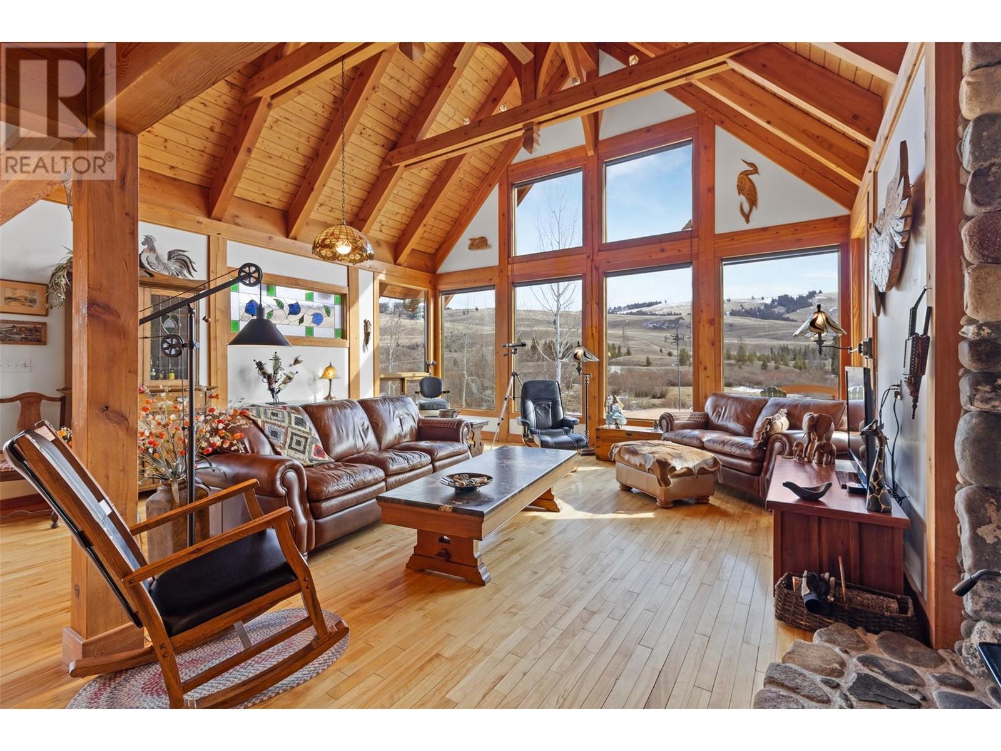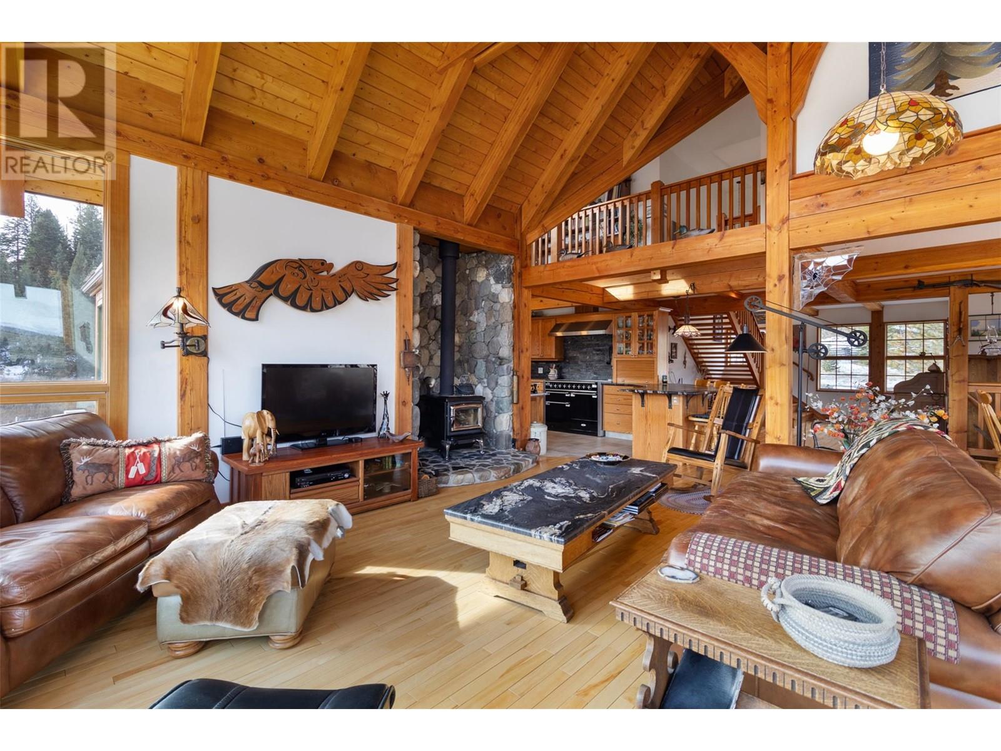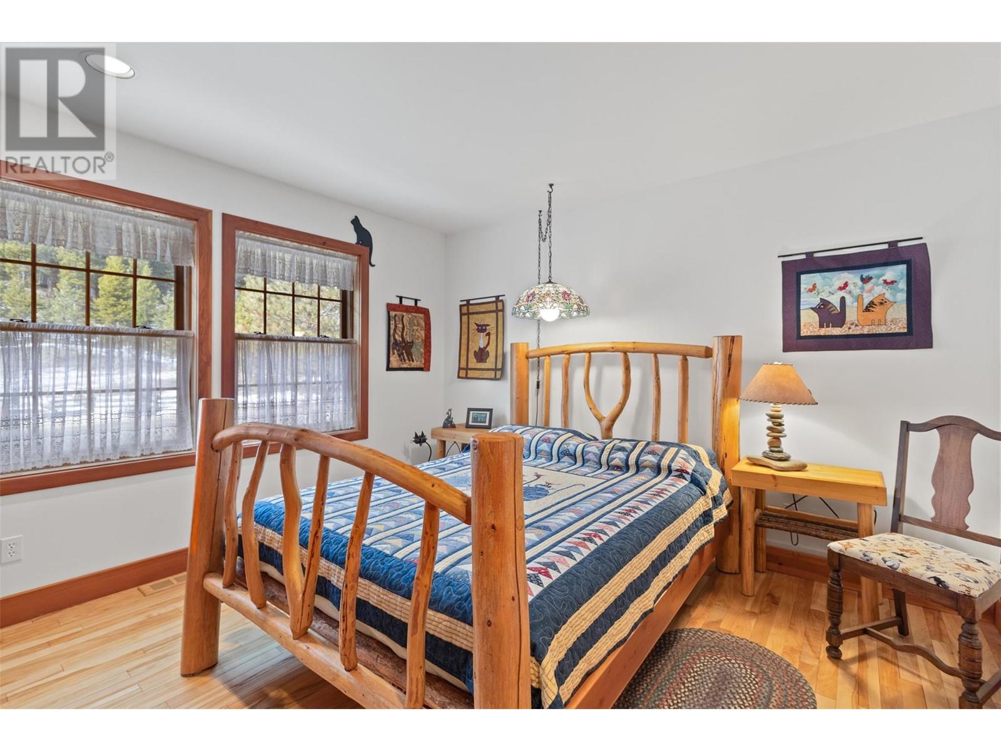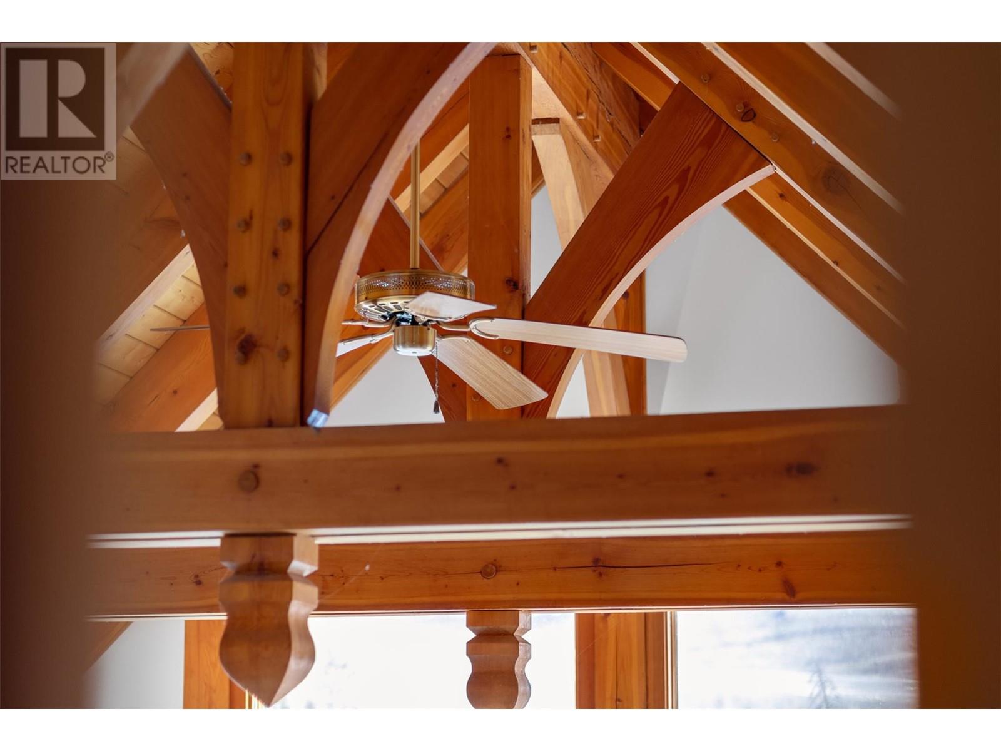3 Bedroom
3 Bathroom
2456 sqft
Other
See Remarks
Waterfront On Creek
Acreage
$1,750,000
This custom built timber frame home by renowned designer Karl Willms is a must see. The property backs onto crown land, so adventure and rejuvenating nature await right outside your door. Just put on your gear and easily quad, horseback, bike or sled to a massive playground full of fishing lakes and trails fit for any enthusiast. A creek winding through this fenced and cross fenced 16 acres provides a plentiful water table for the wells that feed the horses and domestic supply, and keeps the pastures green all summer long. Out front, looking out at the scenic hills is a huge composite deck with built in fire pit and a hot tub. Extensive outbuildings, most which have power, include a 2 stall barn w/ tack room, shed, covered RV parking with Sani dump, a carport and a 20x24 workshop with wood heat. Inside, the impressive structure reveals the open functional floor plan and impressive vaulted timber design, along with custom touches like the hand forged hardware. Adding elegance, Brazilian granite and a 48'' Aga double oven and 48"" range hood set off the kitchen. The geothermal heating and cooling is incredibly efficient w/ low monthly bills and a cozy assist by an airtight fireplace with glass front. Firesmart clearing has been done on the property and a roof sprinkler system with tanks and pump add security. Truly a gem, the pride of ownership shows. Call for more details and brochure, and be sure to check out the video tour in the multimedia tab! (id:24231)
Property Details
|
MLS® Number
|
10338094 |
|
Property Type
|
Single Family |
|
Neigbourhood
|
Logan Lake |
|
Community Features
|
Pets Allowed |
|
Parking Space Total
|
1 |
|
Water Front Type
|
Waterfront On Creek |
Building
|
Bathroom Total
|
3 |
|
Bedrooms Total
|
3 |
|
Architectural Style
|
Other |
|
Constructed Date
|
1997 |
|
Construction Style Attachment
|
Detached |
|
Cooling Type
|
See Remarks |
|
Heating Fuel
|
Geo Thermal |
|
Stories Total
|
2 |
|
Size Interior
|
2456 Sqft |
|
Type
|
House |
|
Utility Water
|
Well |
Parking
|
See Remarks
|
|
|
Covered
|
|
|
Attached Garage
|
1 |
Land
|
Acreage
|
Yes |
|
Sewer
|
Septic Tank |
|
Size Irregular
|
16.12 |
|
Size Total
|
16.12 Ac|10 - 50 Acres |
|
Size Total Text
|
16.12 Ac|10 - 50 Acres |
|
Surface Water
|
Creeks |
|
Zoning Type
|
Unknown |
Rooms
| Level |
Type |
Length |
Width |
Dimensions |
|
Second Level |
Bedroom |
|
|
14'11'' x 11'11'' |
|
Second Level |
Primary Bedroom |
|
|
20'6'' x 14'1'' |
|
Second Level |
4pc Ensuite Bath |
|
|
Measurements not available |
|
Second Level |
3pc Ensuite Bath |
|
|
Measurements not available |
|
Main Level |
3pc Bathroom |
|
|
Measurements not available |
|
Main Level |
Dining Nook |
|
|
12' x 13' |
|
Main Level |
Laundry Room |
|
|
11'11'' x 8'11'' |
|
Main Level |
Foyer |
|
|
8' x 8' |
|
Main Level |
Sunroom |
|
|
13'11'' x 11'6'' |
|
Main Level |
Bedroom |
|
|
11'11'' x 11'10'' |
|
Main Level |
Dining Room |
|
|
12'4'' x 12'1'' |
|
Main Level |
Living Room |
|
|
19'1'' x 17' |
|
Main Level |
Kitchen |
|
|
18' x 9' |
https://www.realtor.ca/real-estate/28005459/7020-brolin-road-logan-lake-logan-lake



