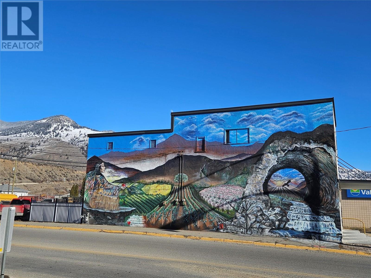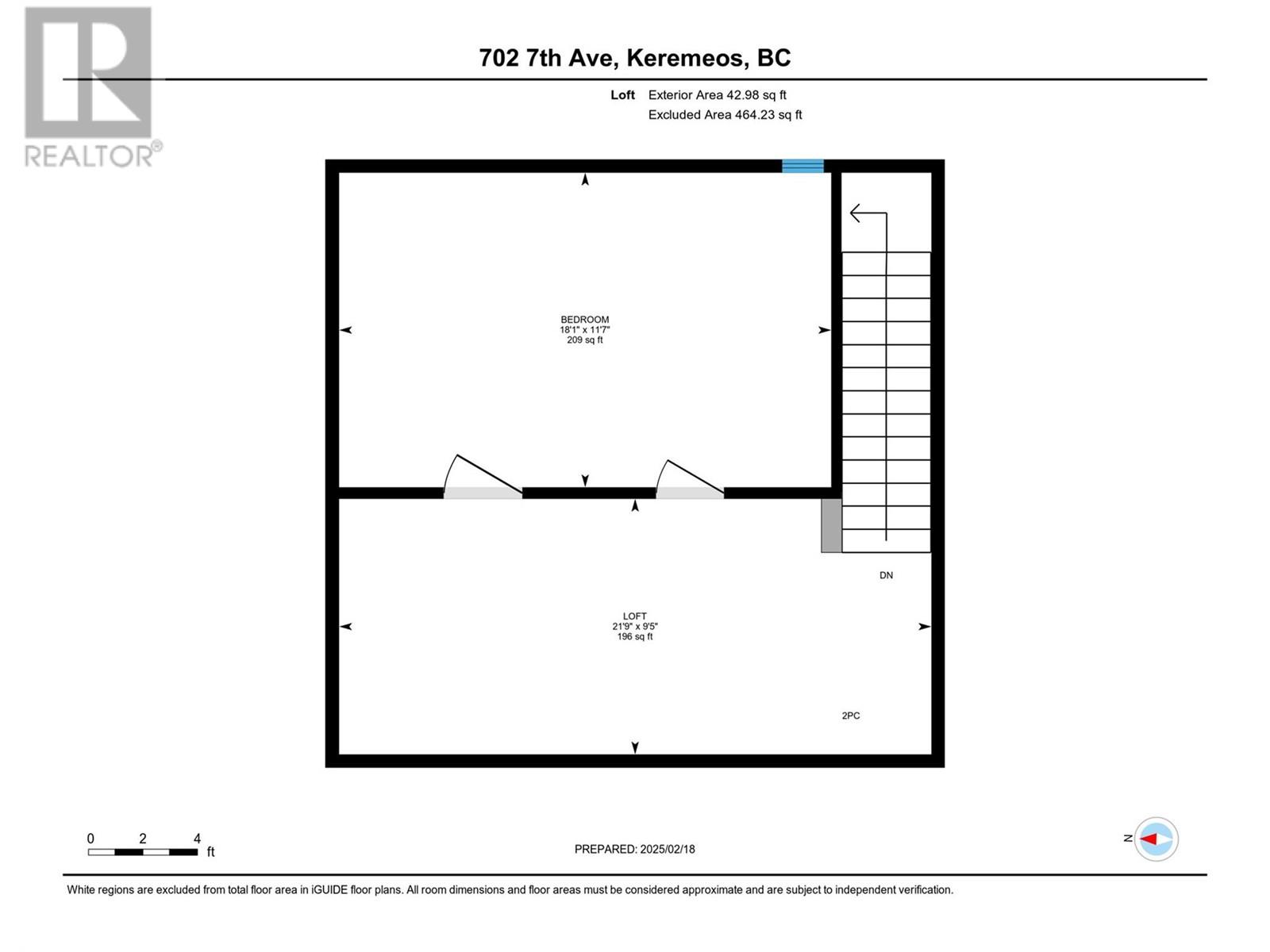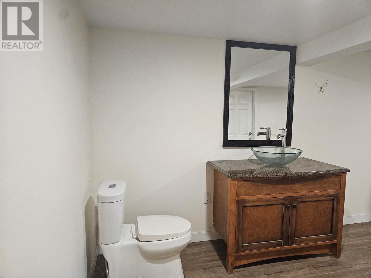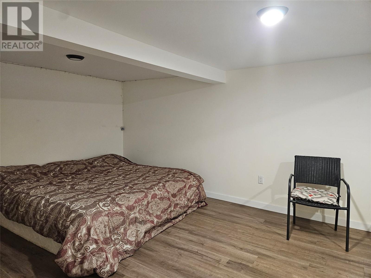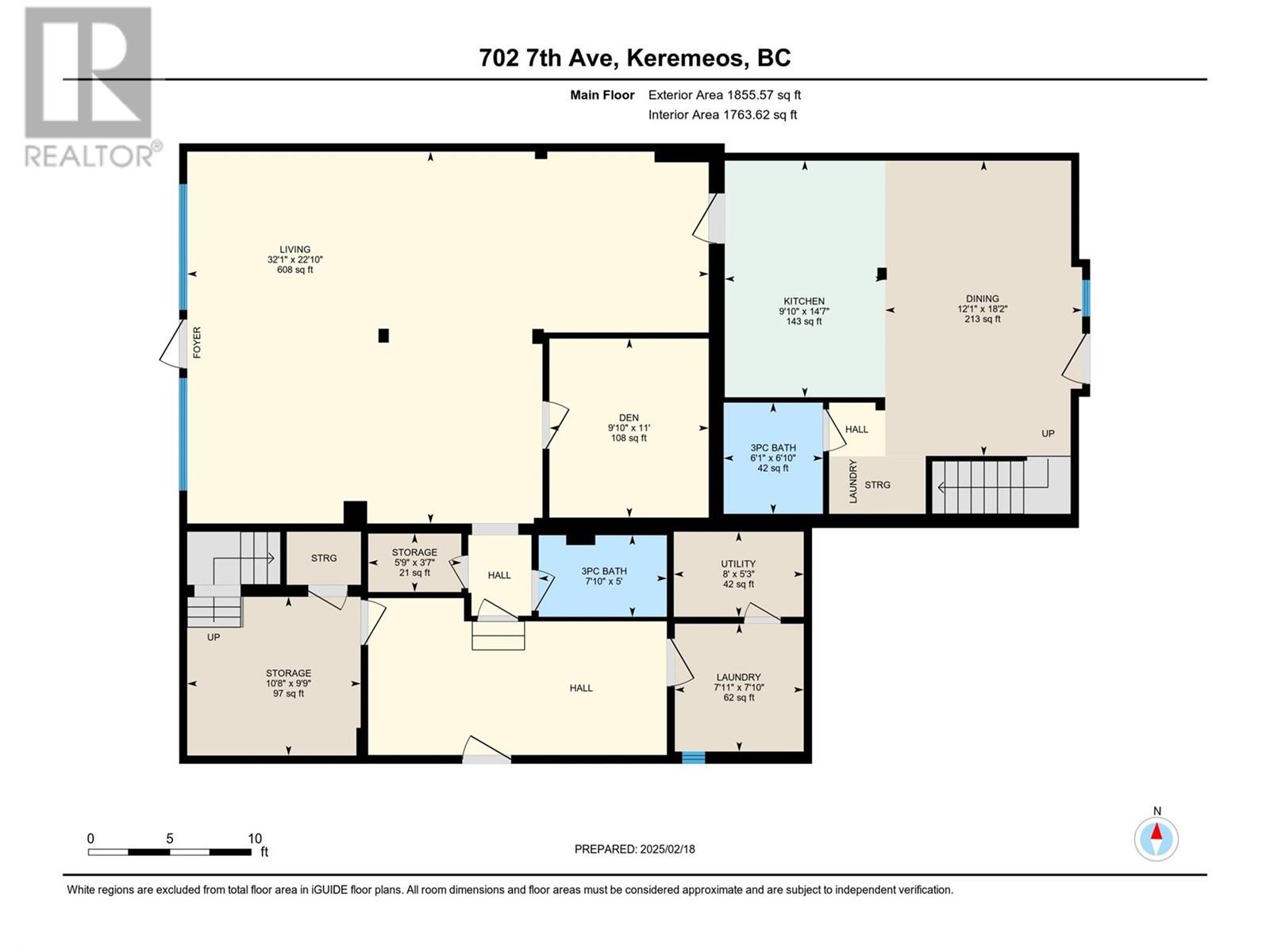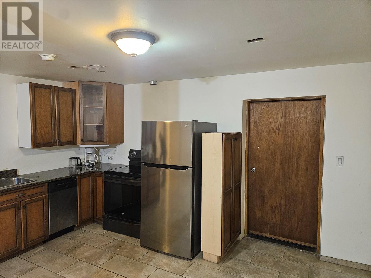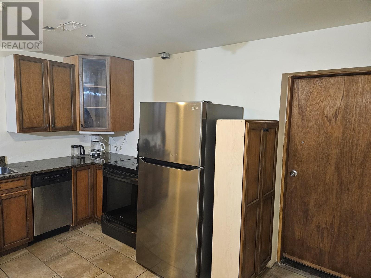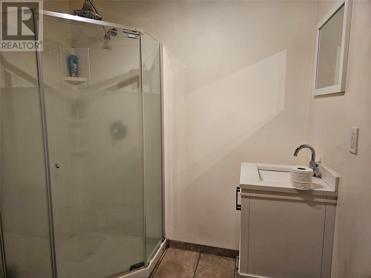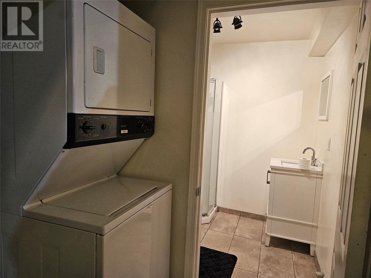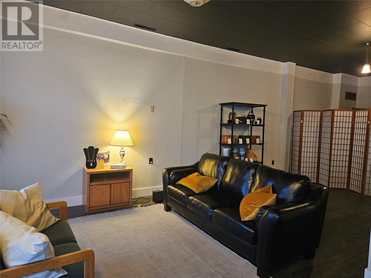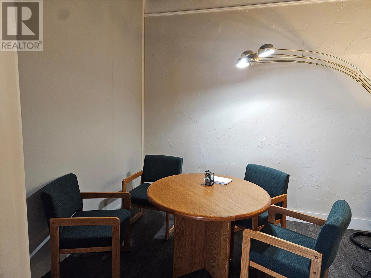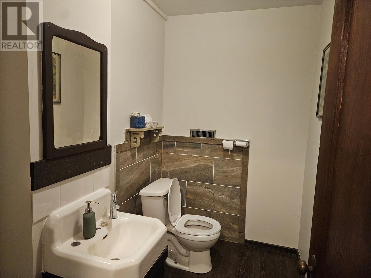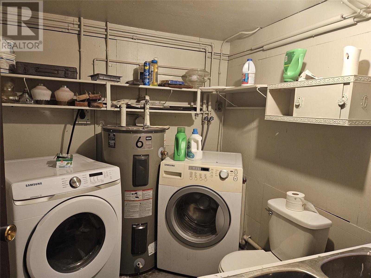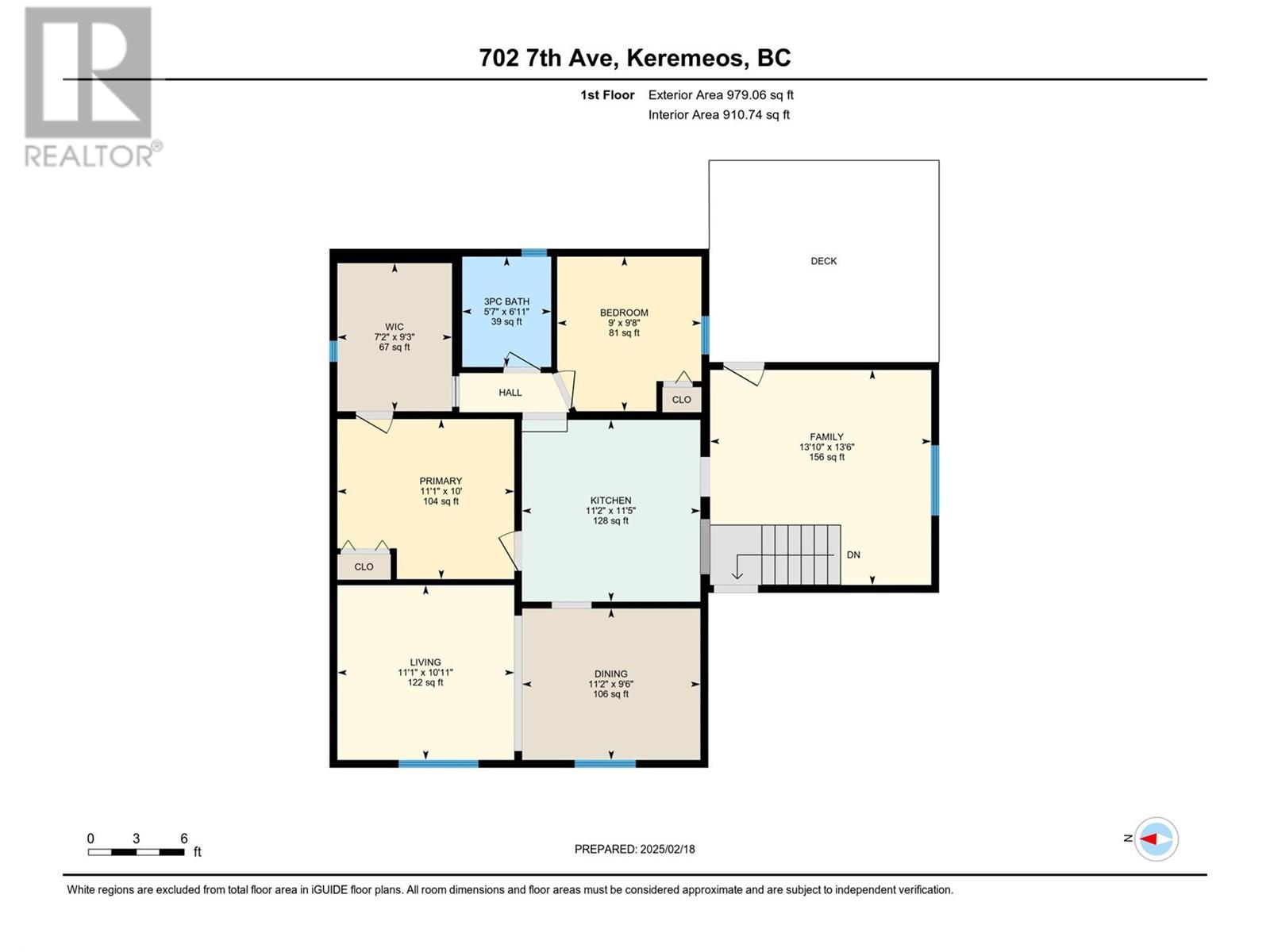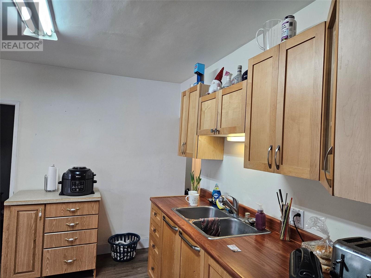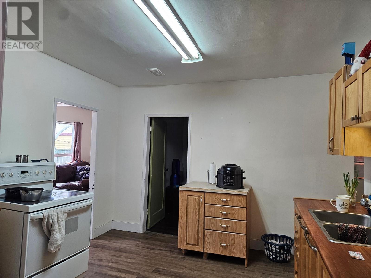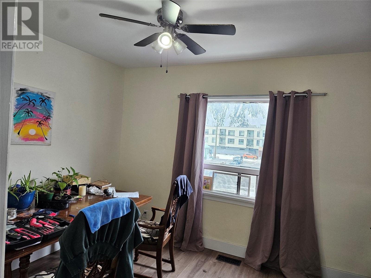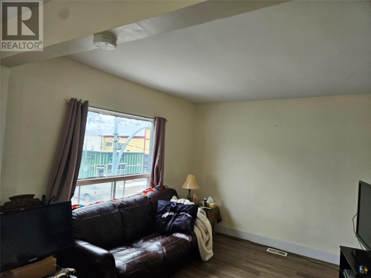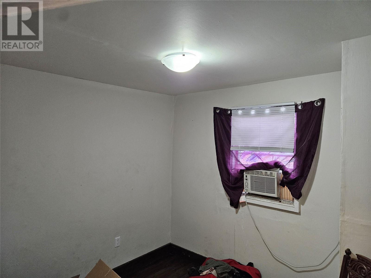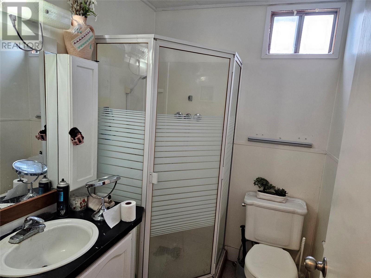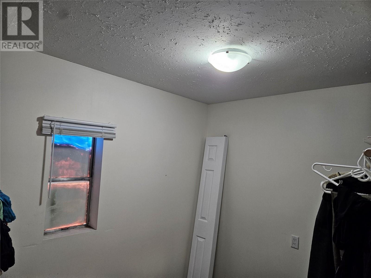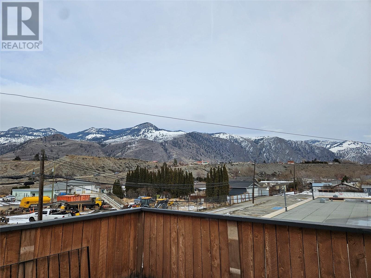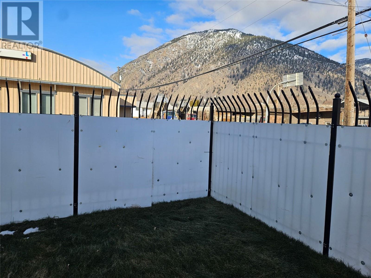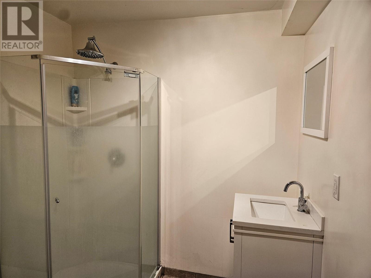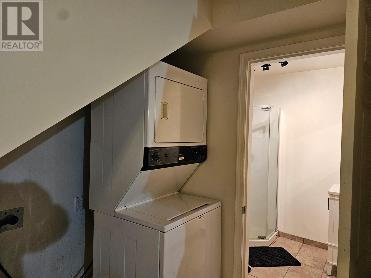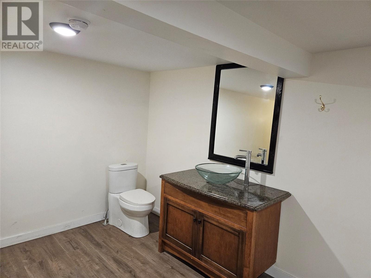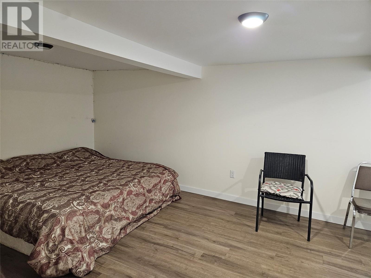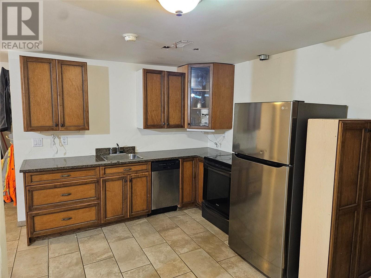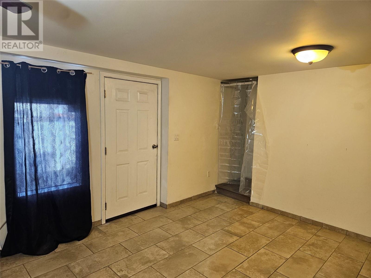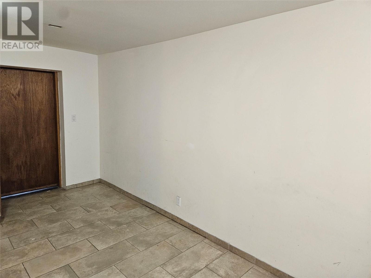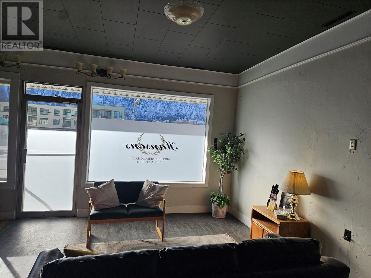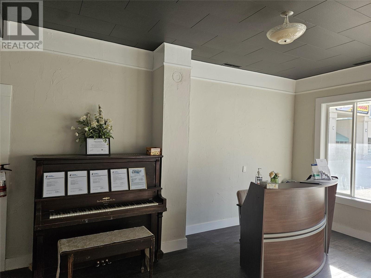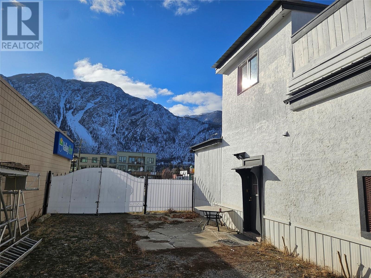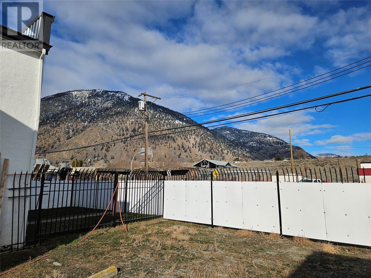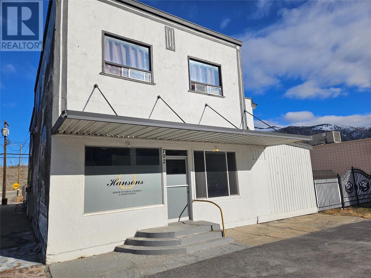4 Bedroom
3 Bathroom
3374 sqft
Other
Forced Air, See Remarks
Level
$530,000
Corner Lot Downtown Keremeos! Standout building with a Mural Facing the traffic coming down Highway 3 ( Main Street ). This property has VC Zoning with a very broad reach of allowable uses. The Storefront is currently leased to a great tenant, and an apartment at the back with 1 bedroom + is being used by the owner ( ready to rent out and make more income, it was previously rented for $1,300 ). There is a 3 bedroom 1 bathroom apartment on the 2nd floor. 3 entrances into the building, with the possibility of adding a 4th quite easily. Large 0.165 acre parcel with parking along 7th Ave, and 6 spots along the back alley. Forced air gas heat and separate power meter for each floor. Apartment is currently tenanted - 24hr minimum notice is required for showings. Measurements are approximate and should be verified if important to the buyer. (id:24231)
Property Details
|
MLS® Number
|
10334791 |
|
Property Type
|
Single Family |
|
Neigbourhood
|
Keremeos |
|
Amenities Near By
|
Park, Recreation, Schools, Shopping |
|
Community Features
|
Rentals Allowed |
|
Features
|
Level Lot, Corner Site |
|
Parking Space Total
|
10 |
|
View Type
|
Mountain View |
Building
|
Bathroom Total
|
3 |
|
Bedrooms Total
|
4 |
|
Appliances
|
Refrigerator, Oven, Washer & Dryer, Washer/dryer Stack-up |
|
Architectural Style
|
Other |
|
Constructed Date
|
1947 |
|
Exterior Finish
|
Stucco |
|
Flooring Type
|
Mixed Flooring |
|
Half Bath Total
|
1 |
|
Heating Type
|
Forced Air, See Remarks |
|
Roof Material
|
Metal |
|
Roof Style
|
Unknown |
|
Stories Total
|
2 |
|
Size Interior
|
3374 Sqft |
|
Type
|
Apartment |
|
Utility Water
|
Irrigation District |
Parking
Land
|
Access Type
|
Easy Access |
|
Acreage
|
No |
|
Fence Type
|
Fence |
|
Land Amenities
|
Park, Recreation, Schools, Shopping |
|
Landscape Features
|
Level |
|
Sewer
|
Municipal Sewage System |
|
Size Irregular
|
0.16 |
|
Size Total
|
0.16 Ac|under 1 Acre |
|
Size Total Text
|
0.16 Ac|under 1 Acre |
|
Zoning Type
|
Multi-family |
Rooms
| Level |
Type |
Length |
Width |
Dimensions |
|
Second Level |
Bedroom |
|
|
9' x 7' |
|
Second Level |
Family Room |
|
|
13'6'' x 13'6'' |
|
Second Level |
Kitchen |
|
|
11'6'' x 11' |
|
Second Level |
Dining Room |
|
|
10' x 11' |
|
Second Level |
Bedroom |
|
|
9'6'' x 9' |
|
Second Level |
Living Room |
|
|
11' x 10'6'' |
|
Second Level |
Bedroom |
|
|
21'6'' x 21' |
|
Second Level |
3pc Bathroom |
|
|
Measurements not available |
|
Second Level |
Primary Bedroom |
|
|
11' x 10' |
|
Main Level |
Kitchen |
|
|
14' x 9' |
|
Main Level |
3pc Bathroom |
|
|
Measurements not available |
|
Main Level |
Office |
|
|
12' x 12' |
|
Main Level |
2pc Bathroom |
|
|
Measurements not available |
|
Main Level |
Storage |
|
|
5'6'' x 3'6'' |
|
Main Level |
Storage |
|
|
21'6'' x 21' |
|
Main Level |
Other |
|
|
22'6'' x 20' |
|
Main Level |
Foyer |
|
|
18' x 8' |
|
Main Level |
Laundry Room |
|
|
7'6'' x 7'6'' |
|
Main Level |
Living Room |
|
|
10'6'' x 9'6'' |
https://www.realtor.ca/real-estate/27891411/702-7th-avenue-keremeos-keremeos
