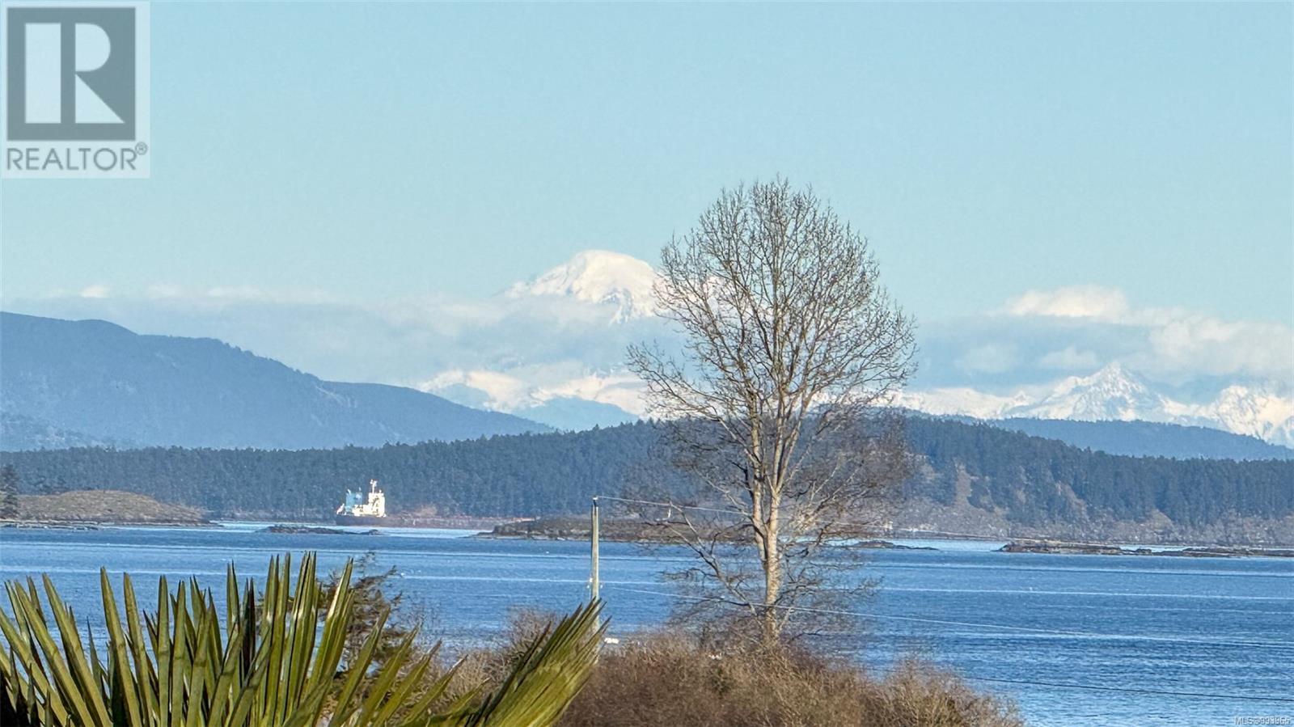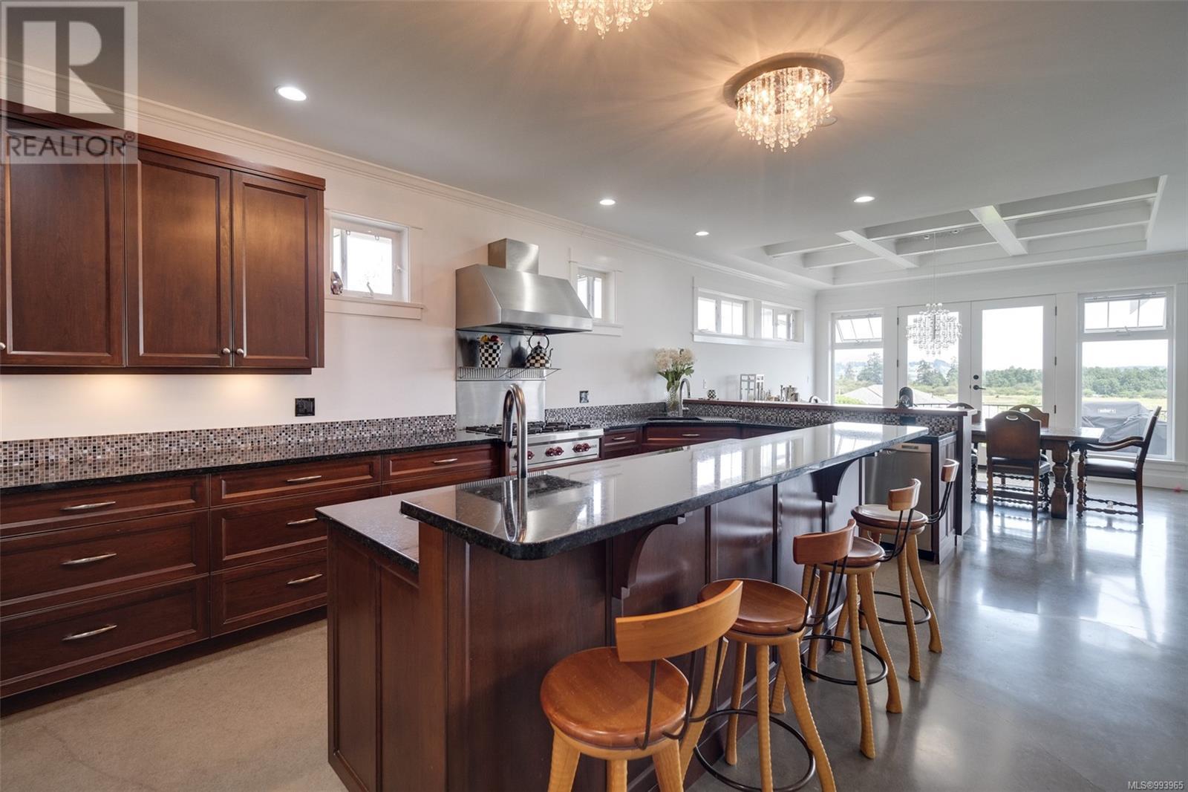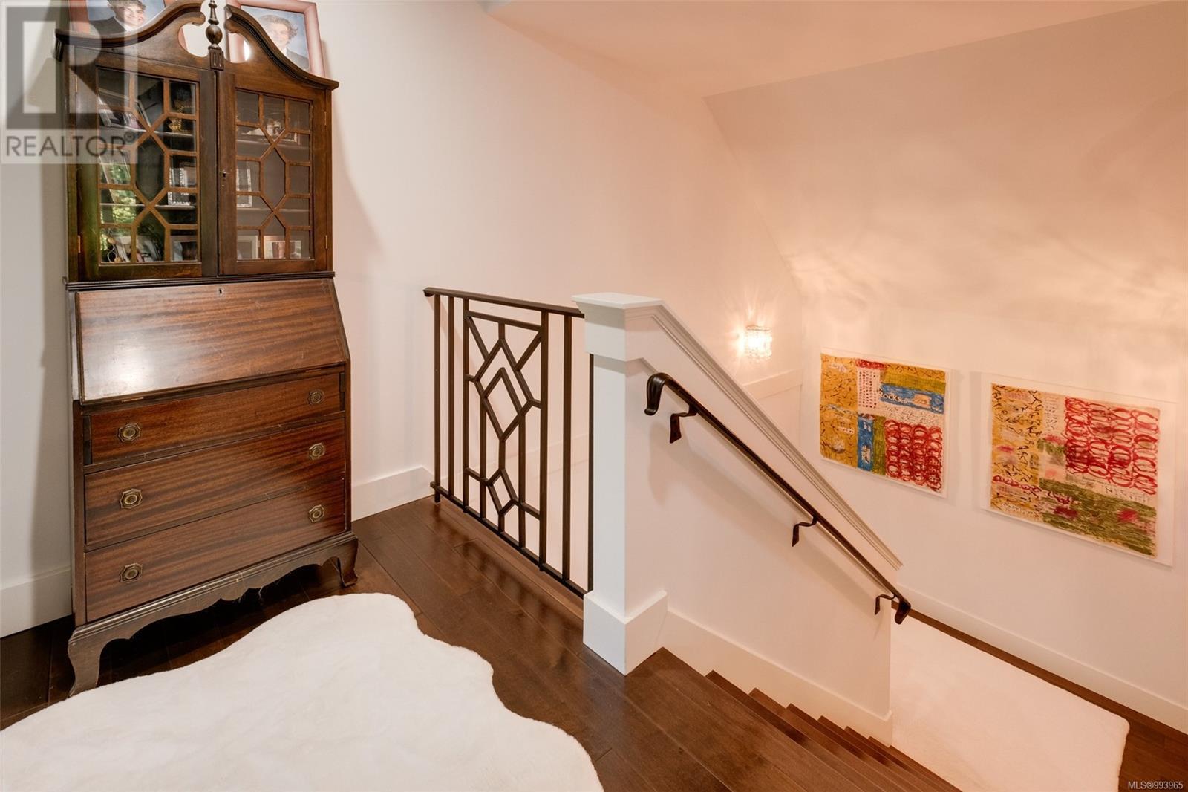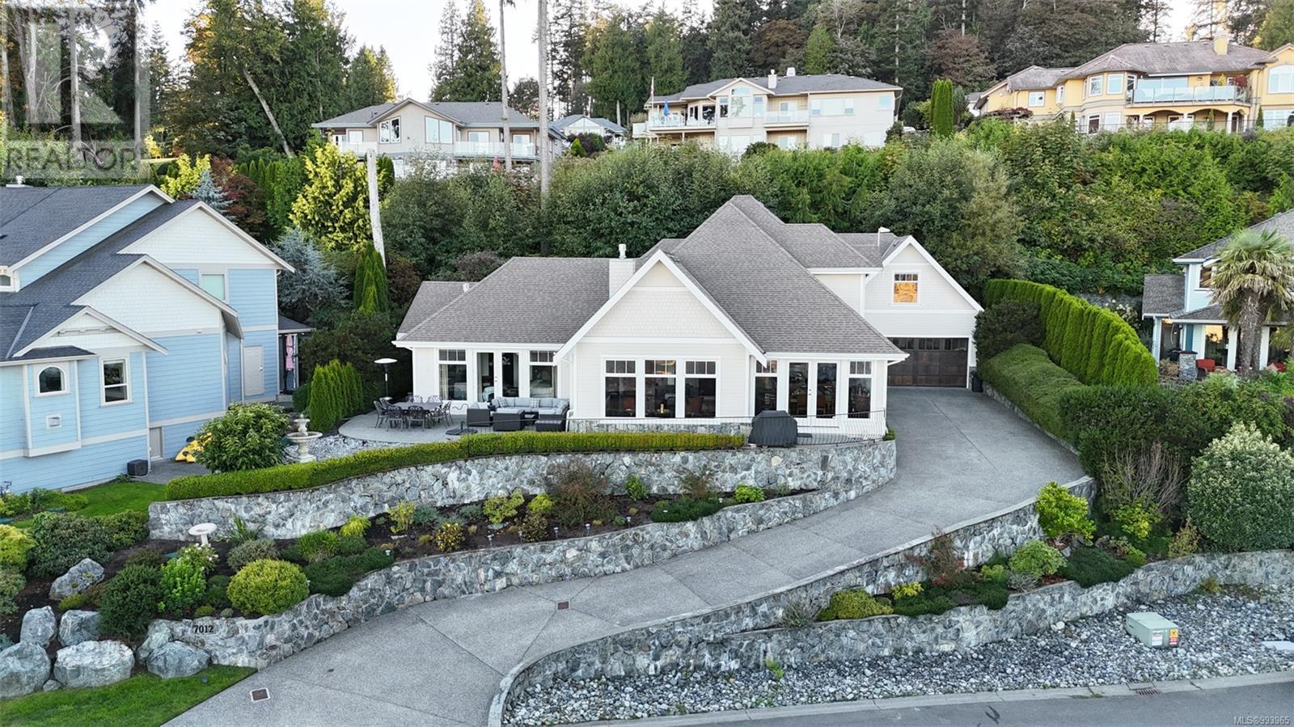7012 Beach View Crt Central Saanich, British Columbia V8M 2J7
$2,199,000Maintenance,
$160 Monthly
Maintenance,
$160 MonthlyExperience the epitome of luxury living in this extraordinary executive residence, boasting some of the best views on the Peninsula. This remarkable 4-bedroom, 5-bathroom home spans just over 3,900 square feet, seamlessly merging sophisticated modern design with the ease of main-level living. From the moment you enter, you're greeted by expansive picture windows that flood the home with natural light, showcasing breathtaking panoramic vistas of Island View Beach and the majestic Mount Baker. The open-concept layout on the main level is an entertainer's dream, providing an ideal space for hosting gatherings or simply enjoying the serene beauty that surrounds you. High-end appliances, generously sized rooms, a state-of-the-art media room, and vaulted ceilings elevate this home to a new level of elegance. The double-car garage offers convenience and practicality, while the fully landscaped 15,000-square-foot lot ensures both privacy and a tranquil connection to nature. Nestled in a prime location with easy access to nearby parks and local farms, this residence presents a rare opportunity to own a piece of paradise where luxury meets serenity. Don't miss your chance to make this extraordinary property your own. (id:24231)
Property Details
| MLS® Number | 993965 |
| Property Type | Single Family |
| Neigbourhood | Island View |
| Features | Central Location, Cul-de-sac, Other |
| Parking Space Total | 2 |
| Plan | Vis4946 |
| Structure | Patio(s), Patio(s), Patio(s), Patio(s) |
| View Type | Mountain View, Ocean View |
Building
| Bathroom Total | 5 |
| Bedrooms Total | 4 |
| Architectural Style | Westcoast |
| Constructed Date | 2007 |
| Cooling Type | None |
| Fireplace Present | Yes |
| Fireplace Total | 2 |
| Heating Fuel | Natural Gas, Other |
| Heating Type | Hot Water |
| Size Interior | 5573 Sqft |
| Total Finished Area | 4009 Sqft |
| Type | House |
Land
| Access Type | Road Access |
| Acreage | No |
| Size Irregular | 15069 |
| Size Total | 15069 Sqft |
| Size Total Text | 15069 Sqft |
| Zoning Type | Residential |
Rooms
| Level | Type | Length | Width | Dimensions |
|---|---|---|---|---|
| Second Level | Ensuite | 2-Piece | ||
| Second Level | Bedroom | 15 ft | 16 ft | 15 ft x 16 ft |
| Second Level | Ensuite | 3-Piece | ||
| Second Level | Bedroom | 13 ft | 15 ft | 13 ft x 15 ft |
| Second Level | Storage | 4 ft | 5 ft | 4 ft x 5 ft |
| Second Level | Storage | 4 ft | 22 ft | 4 ft x 22 ft |
| Second Level | Bathroom | 3-Piece | ||
| Second Level | Bedroom | 13 ft | 22 ft | 13 ft x 22 ft |
| Main Level | Patio | 18 ft | 10 ft | 18 ft x 10 ft |
| Main Level | Patio | 19 ft | 15 ft | 19 ft x 15 ft |
| Main Level | Patio | 27 ft | 15 ft | 27 ft x 15 ft |
| Main Level | Patio | 28 ft | 18 ft | 28 ft x 18 ft |
| Main Level | Laundry Room | 7 ft | 15 ft | 7 ft x 15 ft |
| Main Level | Ensuite | 5-Piece | ||
| Main Level | Primary Bedroom | 20 ft | 17 ft | 20 ft x 17 ft |
| Main Level | Bathroom | 3-Piece | ||
| Main Level | Family Room | 19 ft | 15 ft | 19 ft x 15 ft |
| Main Level | Kitchen | 23 ft | 20 ft | 23 ft x 20 ft |
| Main Level | Living Room | 18 ft | 28 ft | 18 ft x 28 ft |
| Main Level | Entrance | 10 ft | 12 ft | 10 ft x 12 ft |
https://www.realtor.ca/real-estate/28130525/7012-beach-view-crt-central-saanich-island-view
Interested?
Contact us for more information




















































