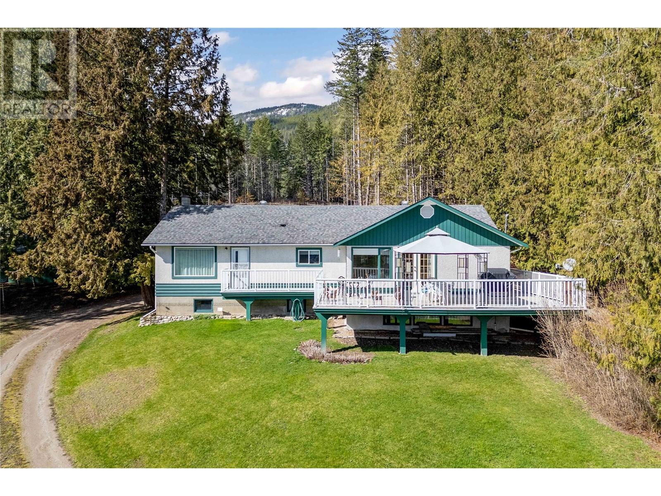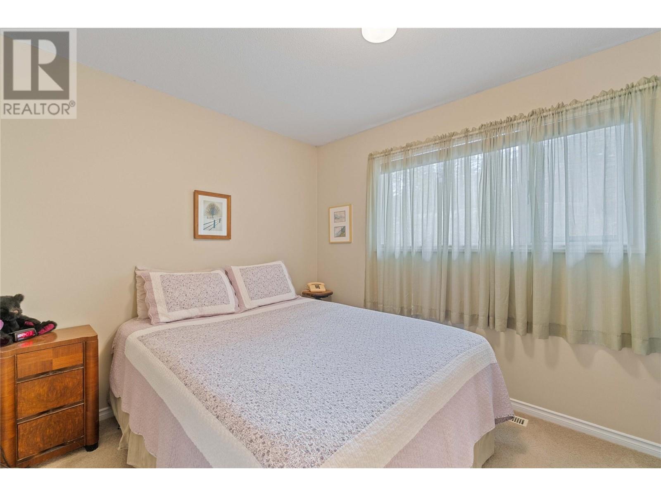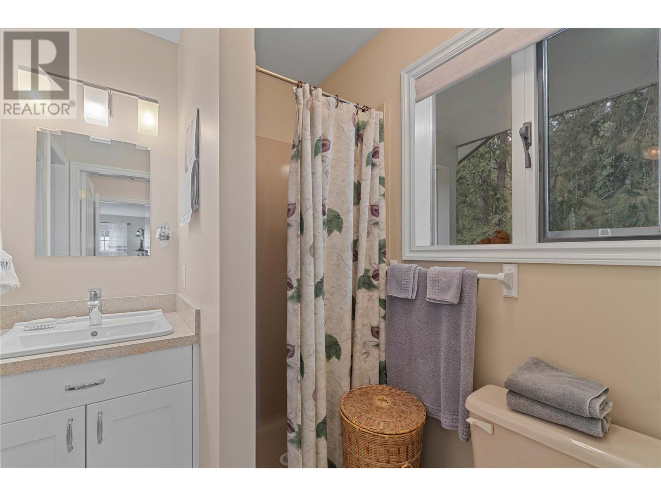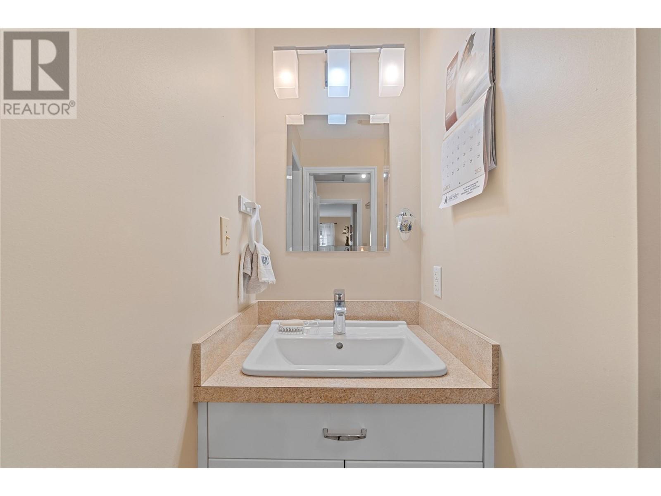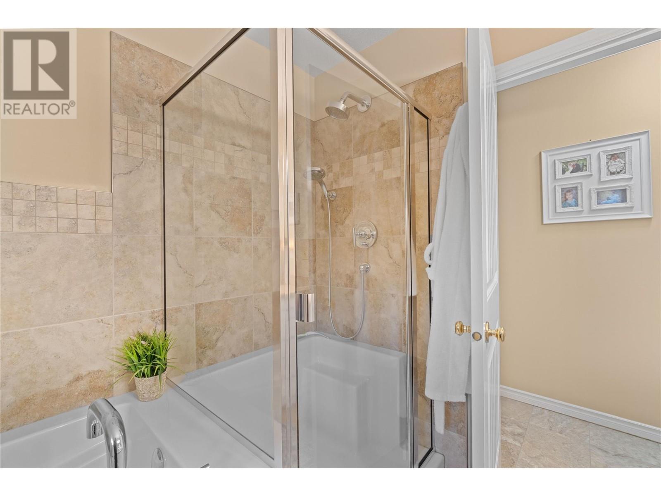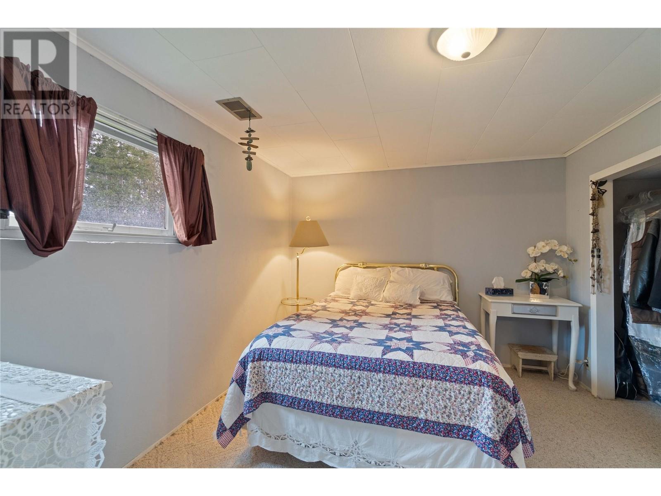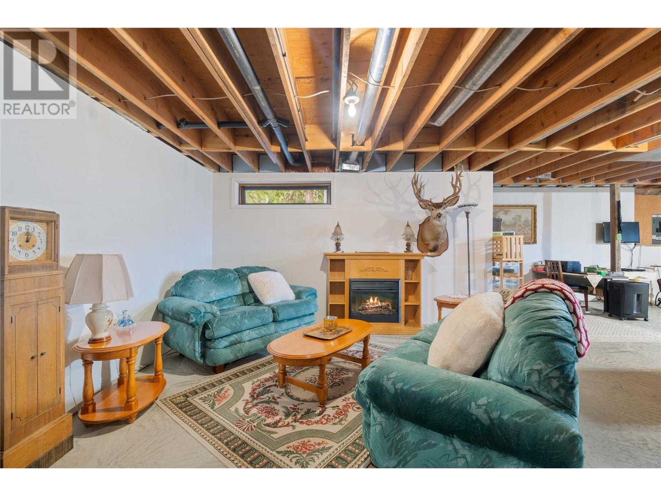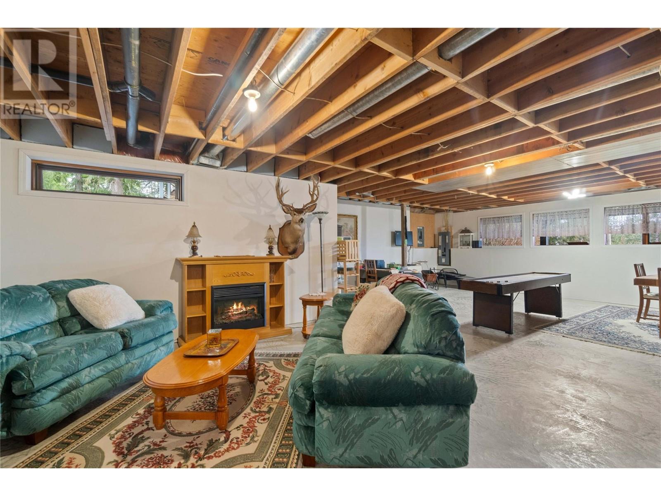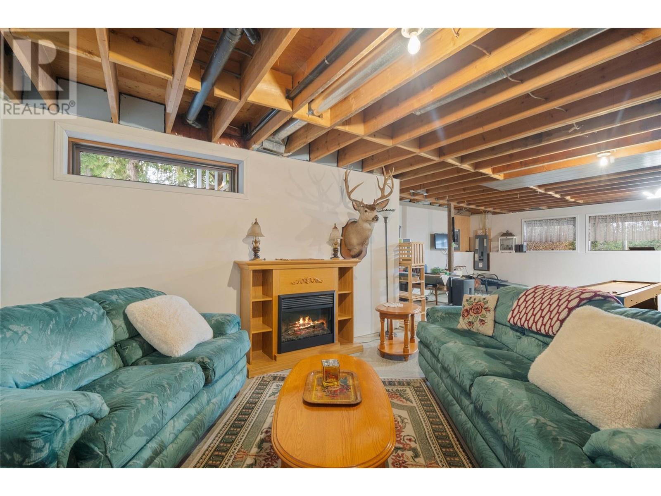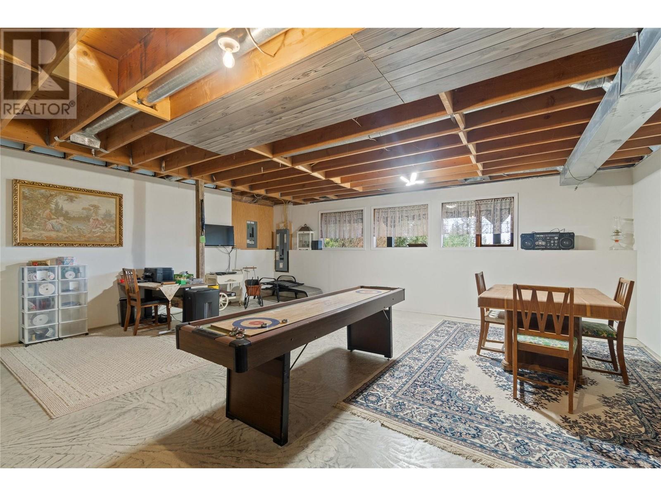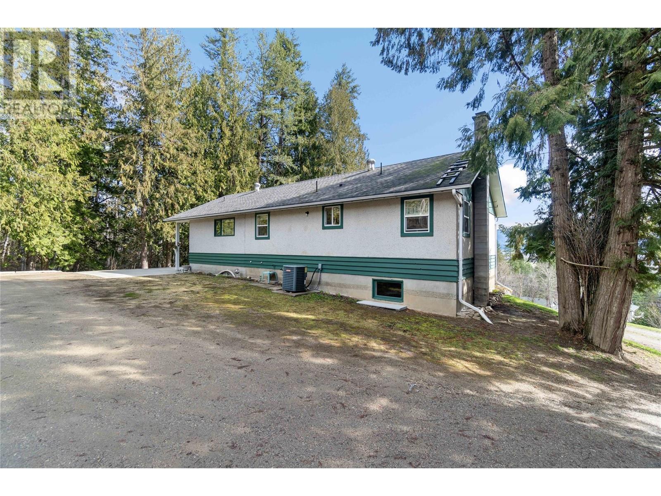4 Bedroom
2 Bathroom
1699 sqft
Ranch
Heat Pump
Forced Air, Stove
Acreage
$885,000
Picture-perfect with sweeping valley views! Pride of ownership shines through inside and out of this beautifully renovated, quaint and charming home. Perched up on the hill, you can live the life you've always dreamed of on this 1-acre parcel nestled amongst towering trees - come home to the quiet life. You feel like you are in the country, yet it is less than 10 minutes to Salmon Arm. The main floor boasts a welcoming foyer that enters into the spacious open concept family/dining room, beautiful updated kitchen with an island and access onto the huge deck to enjoy the scenic views and the perfect place for family gatherings, off the kitchen is another large sitting room with a spectacular view of Salmon Arm, 3 bedrooms, laundry, ensuite plus amazing second bath with lots of tile, soaker tub for relaxing and shower. The main floor is 1590 sq ft & the partially finish basement is 1486 sq ft., if you finished the basement, you would have over 3000 sq ft. of living space. The basement features one finished bedroom, a partially finished huge rec room, storage, and open area with a woodstove. Outside, enjoy the serene setting of this property, which features a seasonal creek and a workshop with power and a cozy wood stove. There are 2 woodsheds. This park-like, manicured property gives you plenty of room to build a shop or park your toys. Move in ready!! (id:24231)
Property Details
|
MLS® Number
|
10341437 |
|
Property Type
|
Single Family |
|
Neigbourhood
|
SW Salmon Arm |
|
Features
|
Central Island |
Building
|
Bathroom Total
|
2 |
|
Bedrooms Total
|
4 |
|
Appliances
|
Refrigerator, Dishwasher, Range - Electric, Washer & Dryer |
|
Architectural Style
|
Ranch |
|
Constructed Date
|
1963 |
|
Construction Style Attachment
|
Detached |
|
Cooling Type
|
Heat Pump |
|
Exterior Finish
|
Stucco, Wood |
|
Flooring Type
|
Carpeted, Linoleum |
|
Heating Fuel
|
Electric, Wood |
|
Heating Type
|
Forced Air, Stove |
|
Roof Material
|
Asphalt Shingle |
|
Roof Style
|
Unknown |
|
Stories Total
|
2 |
|
Size Interior
|
1699 Sqft |
|
Type
|
House |
|
Utility Water
|
Dug Well |
Parking
Land
|
Acreage
|
Yes |
|
Sewer
|
Septic Tank |
|
Size Irregular
|
1 |
|
Size Total
|
1 Ac|100+ Acres |
|
Size Total Text
|
1 Ac|100+ Acres |
|
Zoning Type
|
Unknown |
Rooms
| Level |
Type |
Length |
Width |
Dimensions |
|
Basement |
Bedroom |
|
|
11'2'' x 9'8'' |
|
Main Level |
Full Bathroom |
|
|
9'7'' x 8'' |
|
Main Level |
Bedroom |
|
|
11' x 9'7'' |
|
Main Level |
Bedroom |
|
|
8'9'' x 11'3'' |
|
Main Level |
Living Room |
|
|
12'4'' x 17'8'' |
|
Main Level |
Kitchen |
|
|
14'1'' x 12'2'' |
|
Main Level |
Full Ensuite Bathroom |
|
|
6'5'' x 5' |
|
Main Level |
Primary Bedroom |
|
|
11'7'' x 11'9'' |
|
Main Level |
Laundry Room |
|
|
6'9'' x 5'5'' |
|
Main Level |
Dining Room |
|
|
11'1'' x 19' |
|
Main Level |
Family Room |
|
|
11'11'' x 11'4'' |
|
Main Level |
Foyer |
|
|
11'4'' x 4'11'' |
https://www.realtor.ca/real-estate/28109397/701-christison-road-sw-salmon-arm-sw-salmon-arm
