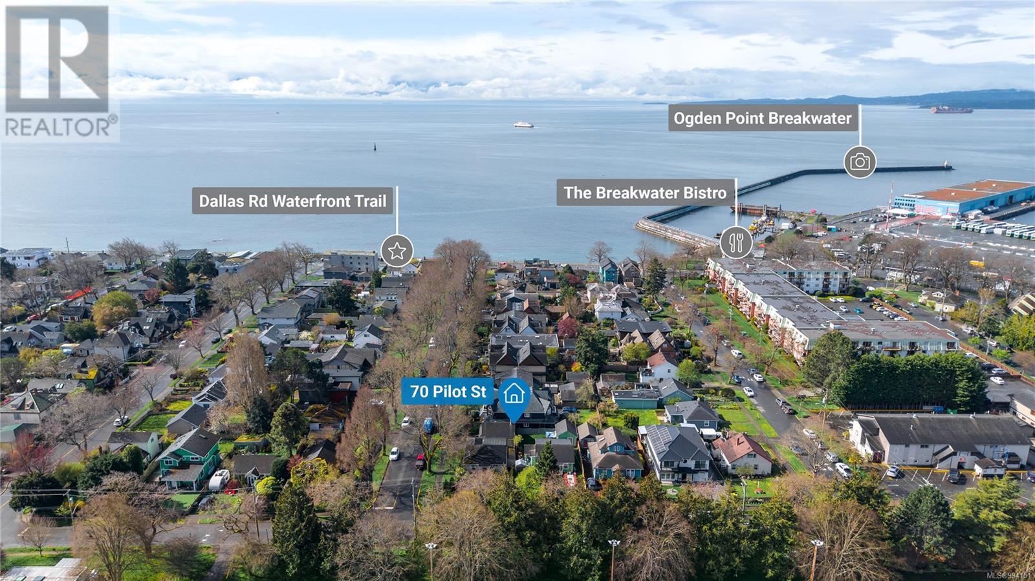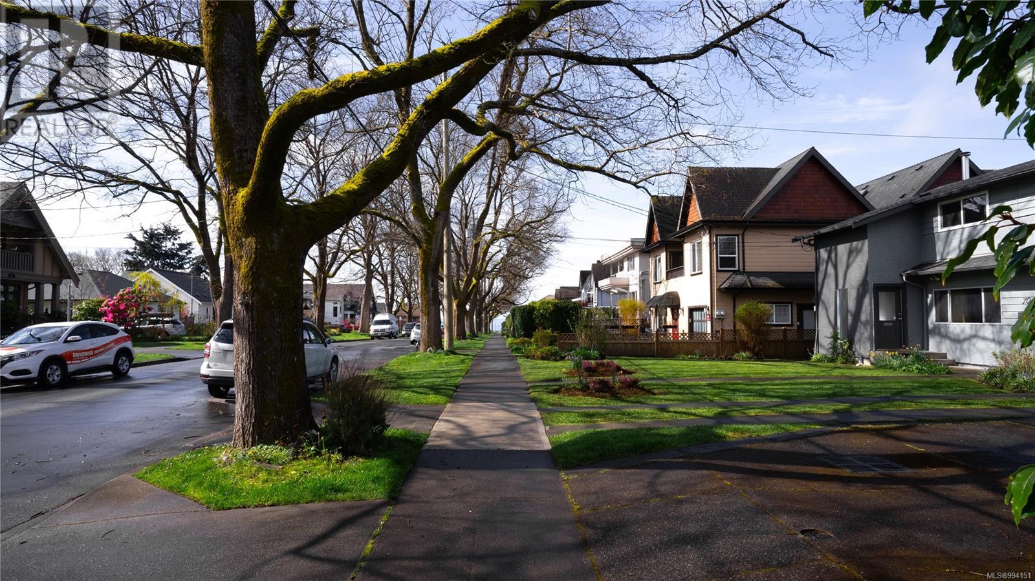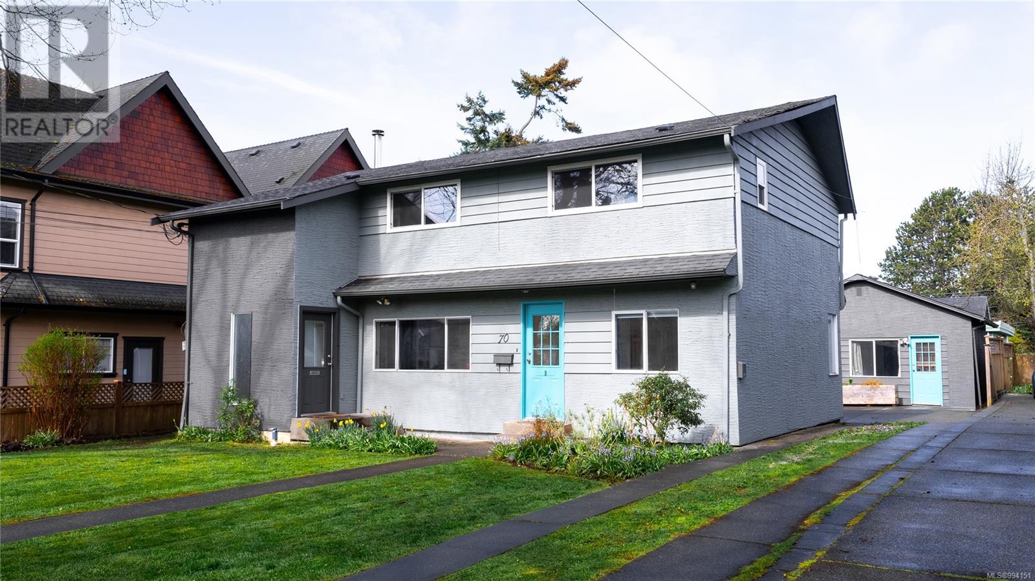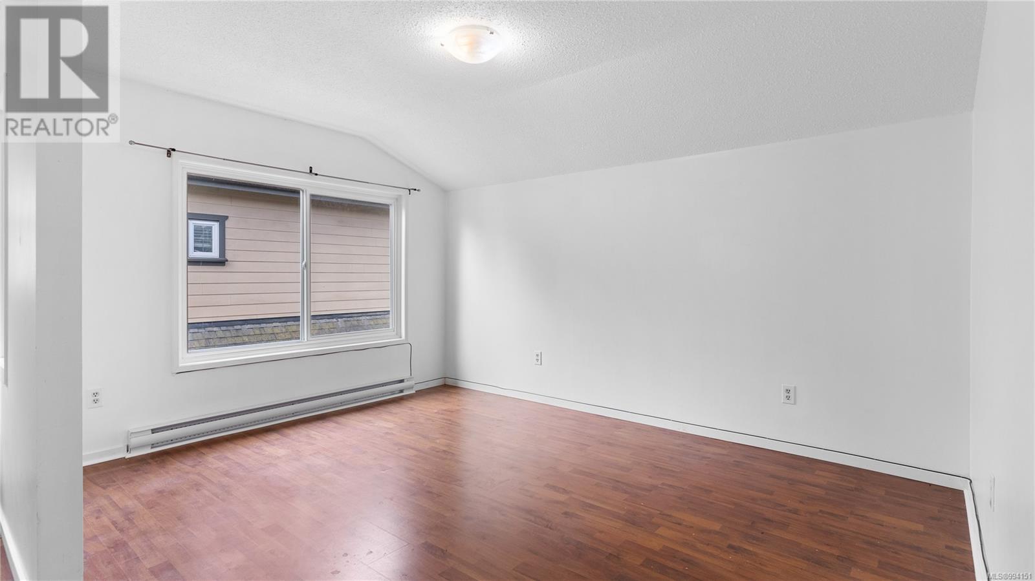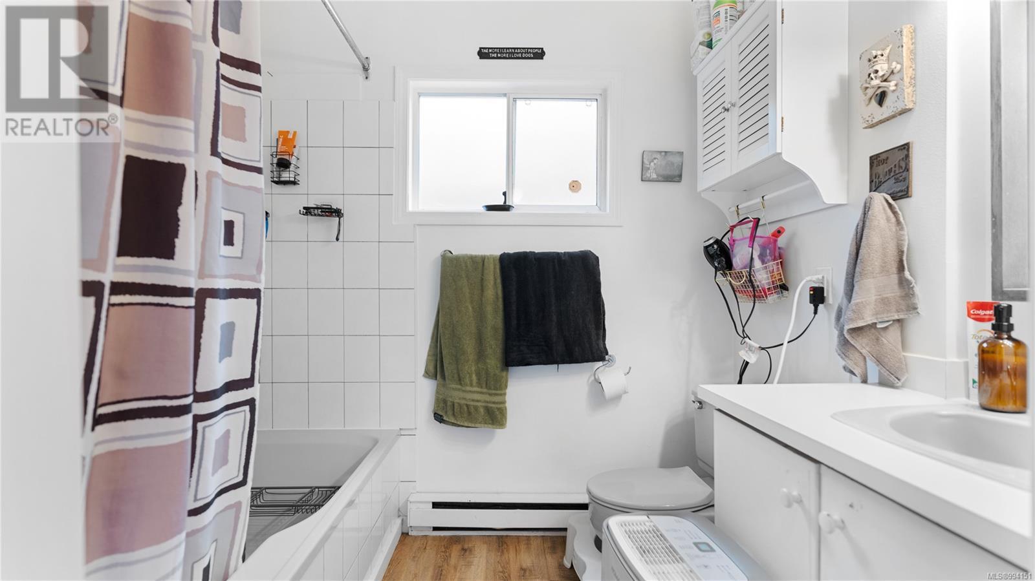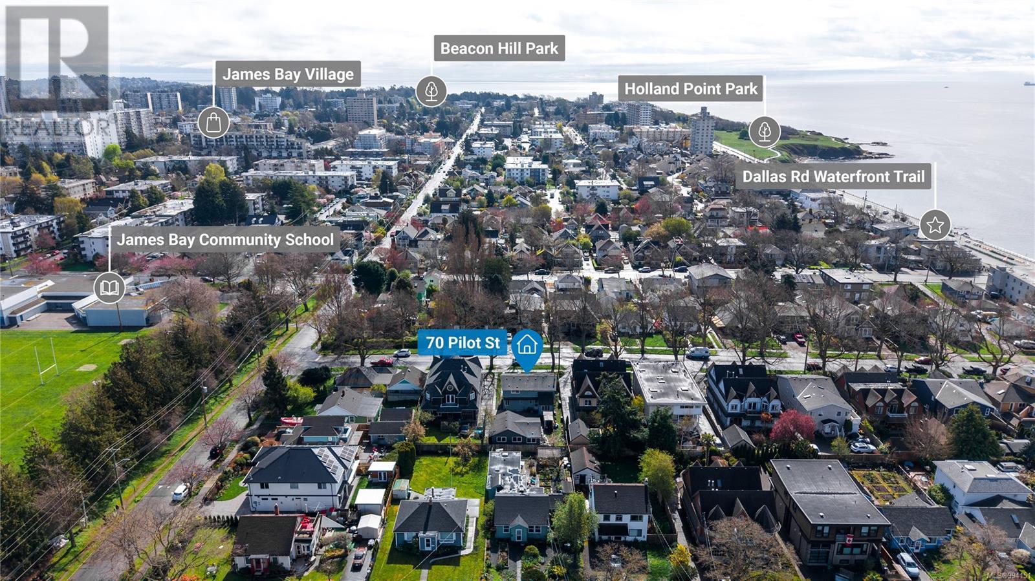6 Bedroom
3 Bathroom
3648 sqft
Fireplace
None
Baseboard Heaters
$1,899,000
Rare duplex property with detached garden suite on a large (50'x120') flat lot in James Bay. Three 2 bedroom units each with their own laundry. Perfect for a multigenerational family and a rental unit or live in one unit and rent out the other 2 offering a more affordable mortgage payment in the sought after James bay neighborhood. Pilot is one of the quiet beautiful streets lined with mature trees only minutes to Dallas Rd and Ogden point. This is a 10 out of 10 location for easy access to recreation and shopping. A short walk gets you to: to Macdonald park in 1 min, 3 mins to Dallas Rd and the Ocean, 10 mins to Thrifty foods, 13 mins to Red Barn Market, 19 mins to Beacon Hill Park, 14 mins to Fisherman's Wharf and only 20 mins to Victoria's famous Empress Hotel. This is a location that will enhance your lifestyle while catering perfectly for rentals. This one is easy to show. See you at our next open house. Check out the property website for floorplans, videos and more details. (id:24231)
Property Details
|
MLS® Number
|
994151 |
|
Property Type
|
Single Family |
|
Neigbourhood
|
James Bay |
|
Parking Space Total
|
2 |
Building
|
Bathroom Total
|
3 |
|
Bedrooms Total
|
6 |
|
Constructed Date
|
1943 |
|
Cooling Type
|
None |
|
Fireplace Present
|
Yes |
|
Fireplace Total
|
1 |
|
Heating Type
|
Baseboard Heaters |
|
Size Interior
|
3648 Sqft |
|
Total Finished Area
|
2688 Sqft |
|
Type
|
Duplex |
Parking
Land
|
Access Type
|
Road Access |
|
Acreage
|
No |
|
Size Irregular
|
6000 |
|
Size Total
|
6000 Sqft |
|
Size Total Text
|
6000 Sqft |
|
Zoning Type
|
Duplex |
Rooms
| Level |
Type |
Length |
Width |
Dimensions |
|
Second Level |
Storage |
|
|
9'5 x 5'2 |
|
Second Level |
Bathroom |
|
|
4-Piece |
|
Second Level |
Kitchen |
|
|
16'0 x 10'0 |
|
Second Level |
Living Room |
|
|
12'10 x 10'0 |
|
Second Level |
Bedroom |
|
|
14'0 x 10'0 |
|
Second Level |
Bedroom |
|
|
15'5 x 11'3 |
|
Lower Level |
Bathroom |
|
|
4-Piece |
|
Lower Level |
Dining Room |
|
|
8'0 x 12'1 |
|
Lower Level |
Kitchen |
|
|
8'8 x 11'6 |
|
Lower Level |
Living Room |
|
|
25'10 x 15'8 |
|
Lower Level |
Bedroom |
|
|
8'8 x 9'6 |
|
Lower Level |
Bedroom |
|
|
10'1 x 11'6 |
|
Other |
Storage |
|
|
7'0 x 6'0 |
|
Other |
Storage |
|
|
6'0 x 7'0 |
|
Other |
Bathroom |
|
|
4-Piece |
|
Other |
Dining Room |
|
|
9'7 x 12'8 |
|
Other |
Kitchen |
|
|
9'7 x 10'6 |
|
Other |
Living Room |
|
|
8'0 x 14'1 |
|
Other |
Bedroom |
|
|
11'1 x 10'8 |
|
Other |
Bedroom |
|
|
11'1 x 10'0 |
https://www.realtor.ca/real-estate/28152234/70-pilot-st-victoria-james-bay
