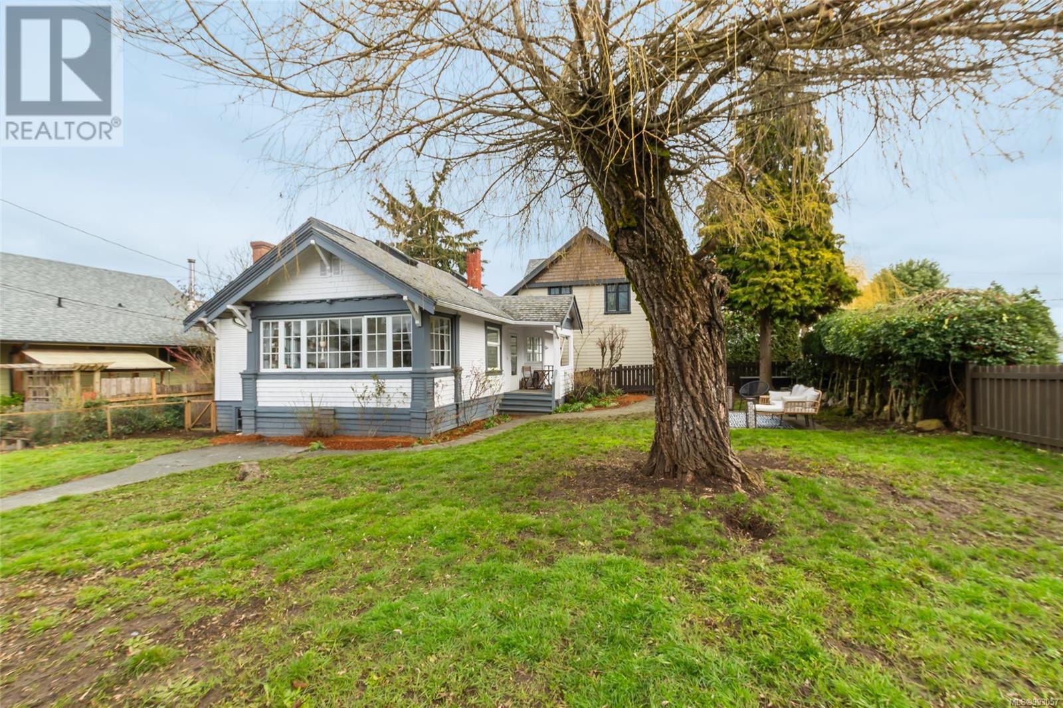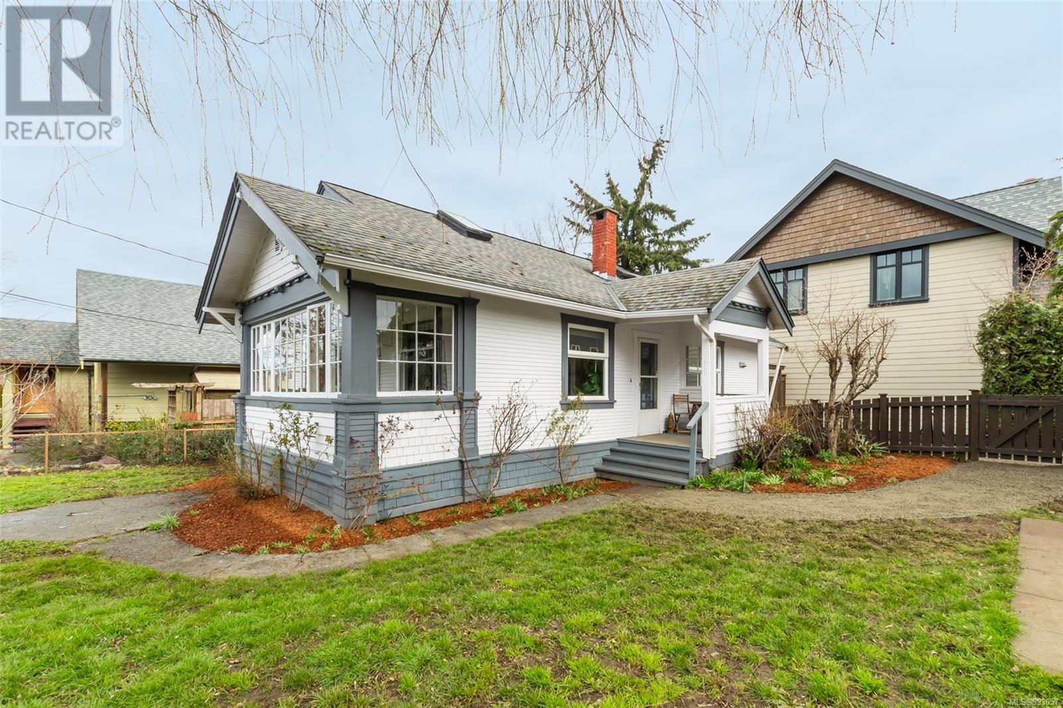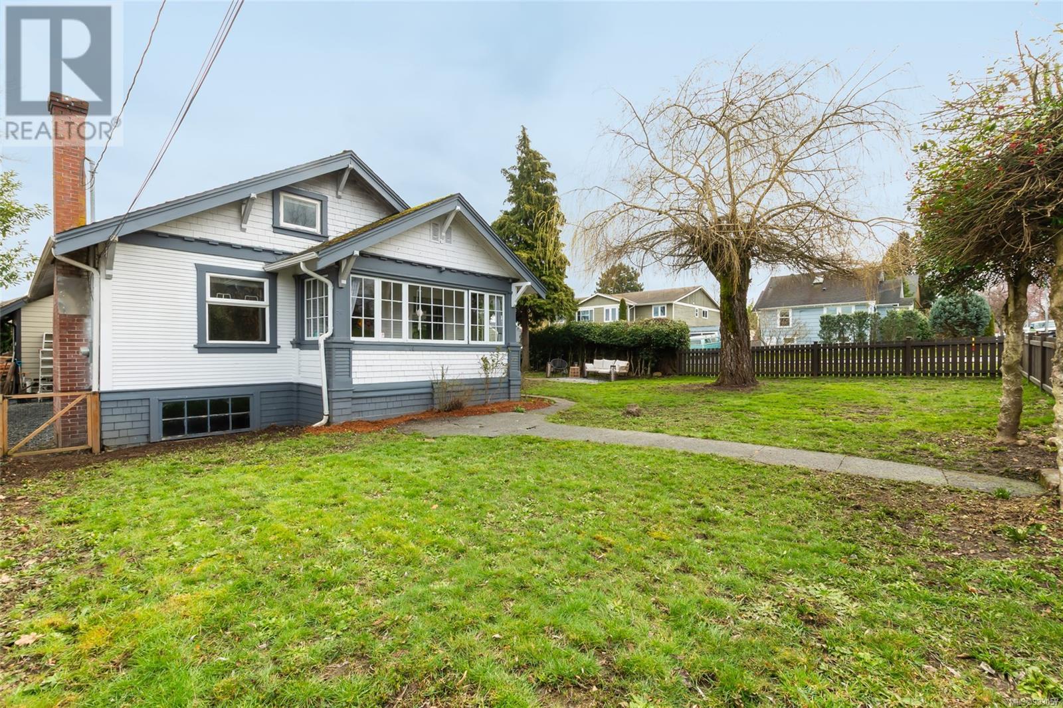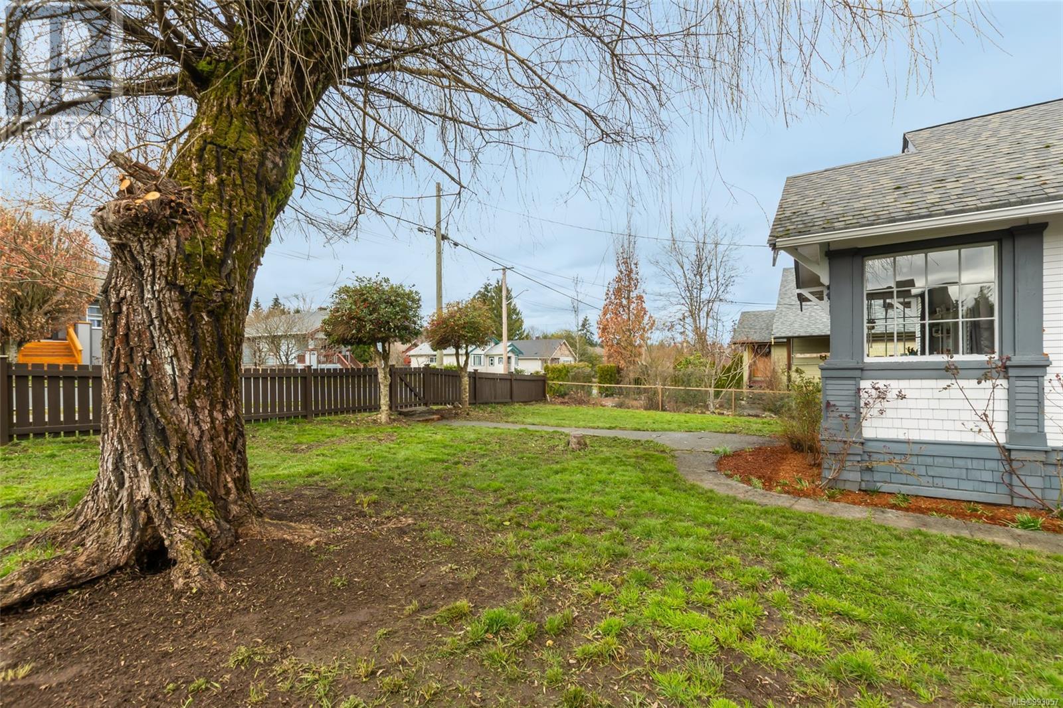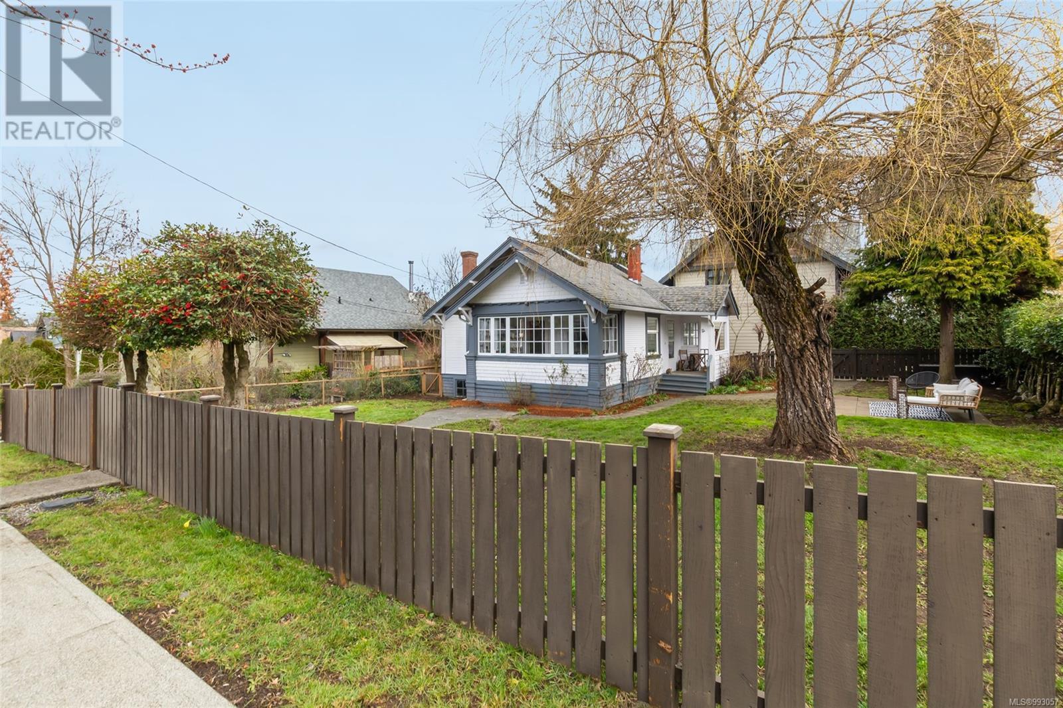2 Bedroom
2 Bathroom
2470 sqft
Character
Fireplace
None
Baseboard Heaters
$665,000
Nestled in the heart of Nanaimo’s desirable Old City, this beautifully updated 1926 character home offers the perfect blend of classic charm and modern convenience. Sitting on a fully fenced, sun-drenched corner lot, it provides a safe and spacious retreat for children and pets. With parks, schools, restaurants, downtown shopping, and ferries just minutes away, this location is hard to beat. Step inside to find a warm and inviting space where timeless details shine. The original hardwood floors have been lovingly refinished, adding to the home's charm, while thoughtful updates bring it into the modern era. Electrical and plumbing have been upgraded, and new vinyl windows, kitchen cabinetry, and updated bathrooms ensure comfort and functionality. The main floor is designed for both relaxation and convenience. A generous living room welcomes you with an attached sunroom, a perfect spot to curl up with a book or soak in the natural light. The bright and stylish kitchen offers modern appliances and ample storage. A full bathroom, laundry room, and a spacious bedroom with a walk-in closet complete this level. Upstairs, the primary suite serves as a peaceful retreat. Skylights bathe the space in sunlight, highlighting the cozy sitting area, large walk-in closet, and private ensuite. Whether enjoying morning coffee or unwinding after a long day, this upper-level sanctuary offers comfort and tranquility. Below, the exceptionally large basement provides ample storage and potential, with a 6’ ceiling height offering plenty of room for creative use. This beautifully maintained and thoughtfully updated home is a rare gem in a sought-after location. Don’t miss your opportunity to own a piece of Nanaimo’s history with all the benefits of modern living! (id:24231)
Property Details
|
MLS® Number
|
993057 |
|
Property Type
|
Single Family |
|
Neigbourhood
|
Old City |
|
Features
|
Central Location, Southern Exposure, Other |
|
Parking Space Total
|
2 |
|
Plan
|
Epp61240 |
|
Structure
|
Patio(s) |
Building
|
Bathroom Total
|
2 |
|
Bedrooms Total
|
2 |
|
Architectural Style
|
Character |
|
Constructed Date
|
1926 |
|
Cooling Type
|
None |
|
Fireplace Present
|
Yes |
|
Fireplace Total
|
1 |
|
Heating Fuel
|
Electric |
|
Heating Type
|
Baseboard Heaters |
|
Size Interior
|
2470 Sqft |
|
Total Finished Area
|
1303 Sqft |
|
Type
|
House |
Land
|
Acreage
|
No |
|
Size Irregular
|
5148 |
|
Size Total
|
5148 Sqft |
|
Size Total Text
|
5148 Sqft |
|
Zoning Description
|
R1b |
|
Zoning Type
|
Residential |
Rooms
| Level |
Type |
Length |
Width |
Dimensions |
|
Second Level |
Sitting Room |
|
|
10'2 x 3'9 |
|
Second Level |
Primary Bedroom |
|
|
11'1 x 7'1 |
|
Second Level |
Ensuite |
|
|
2-Piece |
|
Main Level |
Patio |
|
|
12' x 10' |
|
Main Level |
Entrance |
|
|
12'10 x 4'8 |
|
Main Level |
Living Room |
|
|
25'3 x 12'0 |
|
Main Level |
Sunroom |
|
|
4'11 x 5'2 |
|
Main Level |
Dining Room |
|
|
12'10 x 7'0 |
|
Main Level |
Kitchen |
|
|
11'2 x 8'10 |
|
Main Level |
Bedroom |
|
|
10'6 x 8'11 |
|
Main Level |
Laundry Room |
|
|
9'10 x 5'6 |
|
Main Level |
Bathroom |
|
|
4-Piece |
https://www.realtor.ca/real-estate/28076707/70-kennedy-st-nanaimo-old-city
