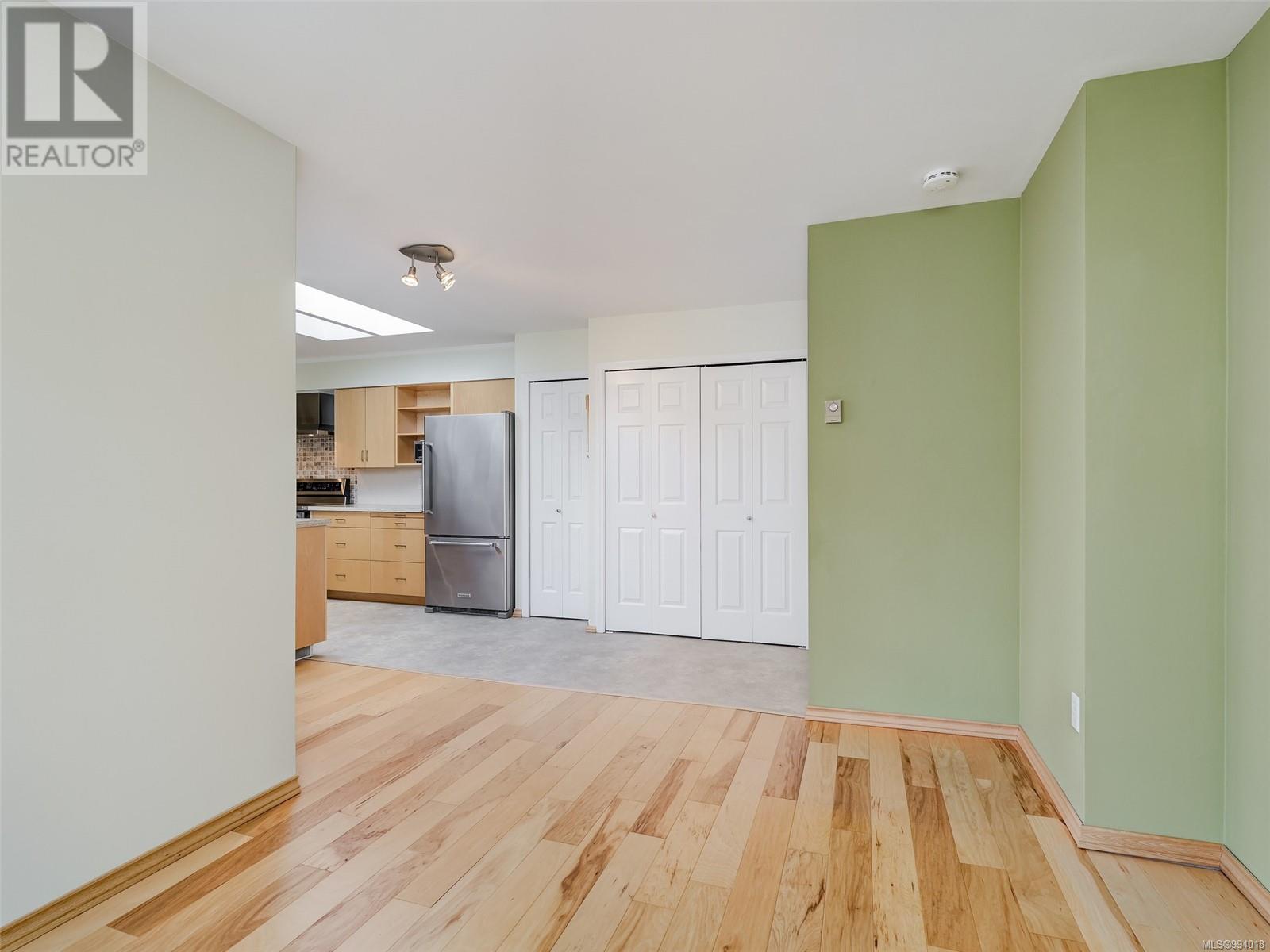7 10084 Third St Sidney, British Columbia V8L 3B3
$959,000Maintenance,
$350 Monthly
Maintenance,
$350 Monthly7 - 10084 Third Street One level living at its best in this 55+ complex. Seagate Village. A bright, large well-maintained suite with an excellent floor plan, 7 skylights, an impressive wood kitchen has stainless steel appliances and houses the laundry and a small family room. Layout separates the kitchen and family room from the living room, dining room and bedrooms which all have brand new wood flooring. There is a unique unheated central atrium/sunroom covered with a glass roof - a quiet space for a hobby or small garden. The living room has a feature gas fireplace and overlooks the sunny south patio, garden area. Small shed for garden tools and recently replaced back fence looks great. Large primary bedroom with walk-through double closet to 4 piece en-suite (has a new toilet). Gas hot water tank in the garage approx. 2 years old. Only 11 suites in this self-managed complex. One dog or two cats permitted. Close to the water and walkable to downtown shopping and transit. Perfect spot to retire and enjoy easy care living. Don't miss it. (id:24231)
Property Details
| MLS® Number | 994018 |
| Property Type | Single Family |
| Neigbourhood | Sidney North-East |
| Community Name | Seagate Village |
| Community Features | Pets Allowed With Restrictions, Age Restrictions |
| Features | Central Location, Level Lot, Private Setting, Irregular Lot Size, Other |
| Parking Space Total | 2 |
| Plan | Vis1607 |
| Structure | Shed, Patio(s) |
Building
| Bathroom Total | 2 |
| Bedrooms Total | 2 |
| Architectural Style | Other |
| Constructed Date | 1987 |
| Cooling Type | None |
| Fireplace Present | Yes |
| Fireplace Total | 1 |
| Heating Fuel | Electric, Natural Gas |
| Heating Type | Baseboard Heaters |
| Size Interior | 1620 Sqft |
| Total Finished Area | 1620 Sqft |
| Type | Row / Townhouse |
Parking
| Garage |
Land
| Acreage | No |
| Size Irregular | 2015 |
| Size Total | 2015 Sqft |
| Size Total Text | 2015 Sqft |
| Zoning Type | Multi-family |
Rooms
| Level | Type | Length | Width | Dimensions |
|---|---|---|---|---|
| Main Level | Patio | 15'6 x 13'7 | ||
| Main Level | Sunroom | 7'10 x 7'10 | ||
| Main Level | Family Room | 12'8 x 10'0 | ||
| Main Level | Bathroom | 8'4 x 6'8 | ||
| Main Level | Bedroom | 12'0 x 9'6 | ||
| Main Level | Ensuite | 6'4 x 7'8 | ||
| Main Level | Primary Bedroom | 13'11 x 11'10 | ||
| Main Level | Kitchen | 15'1 x 9'2 | ||
| Main Level | Dining Room | 11'6 x 13'10 | ||
| Main Level | Living Room | 17'0 x 13'10 |
https://www.realtor.ca/real-estate/28111506/7-10084-third-st-sidney-sidney-north-east
Interested?
Contact us for more information




























