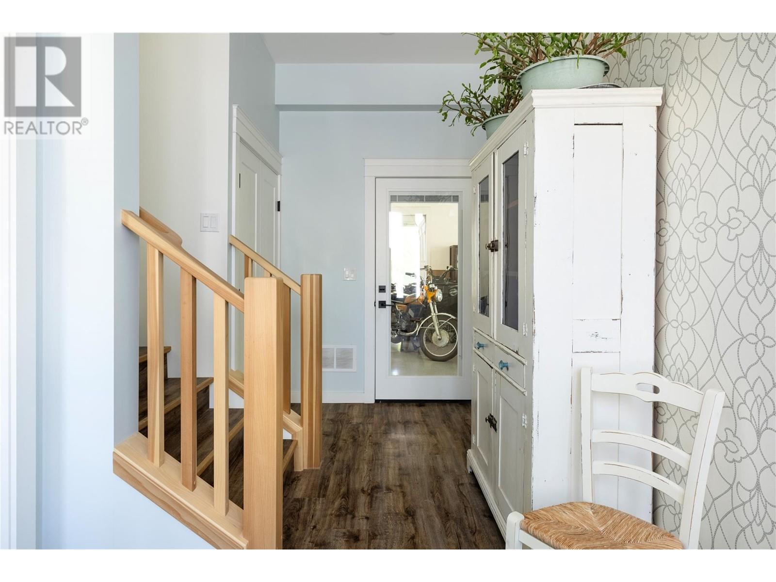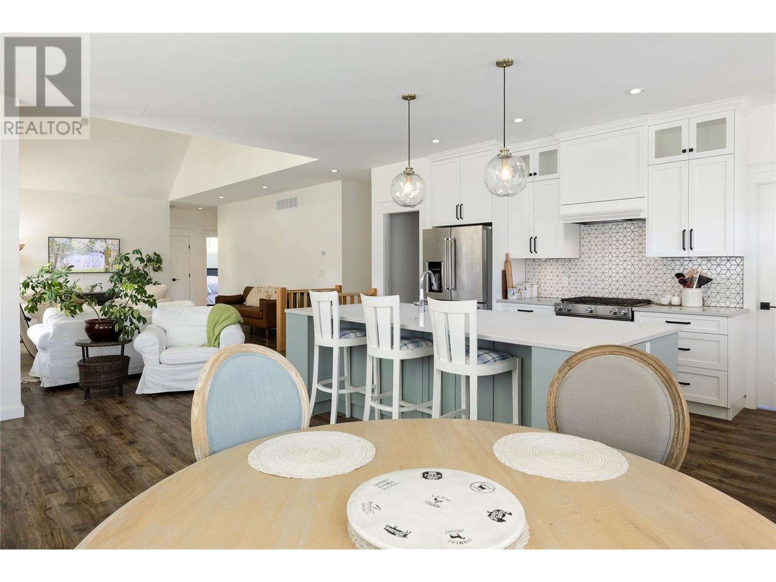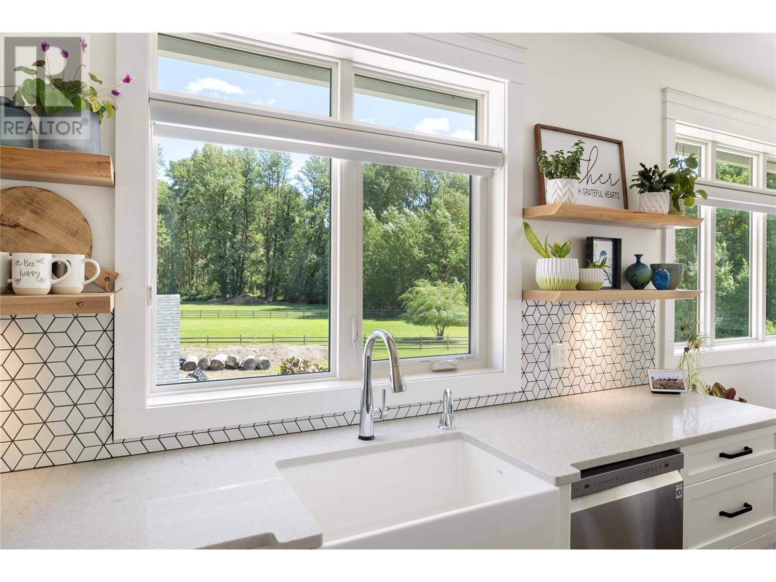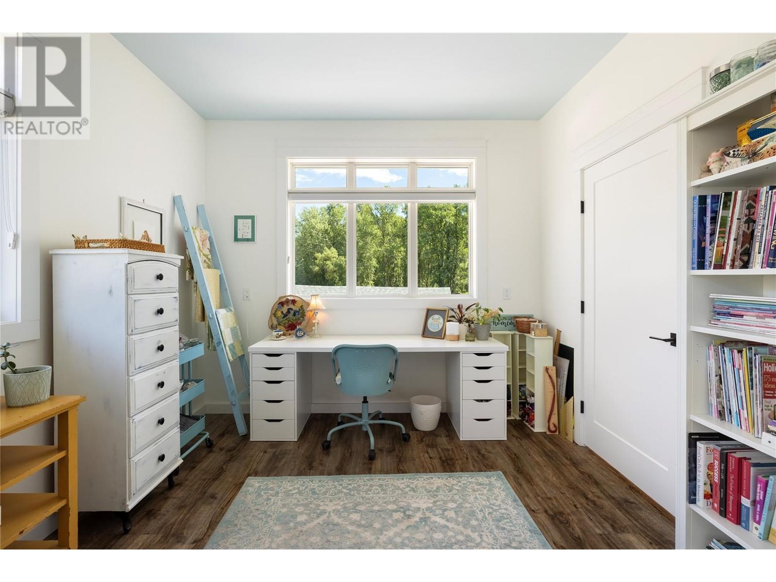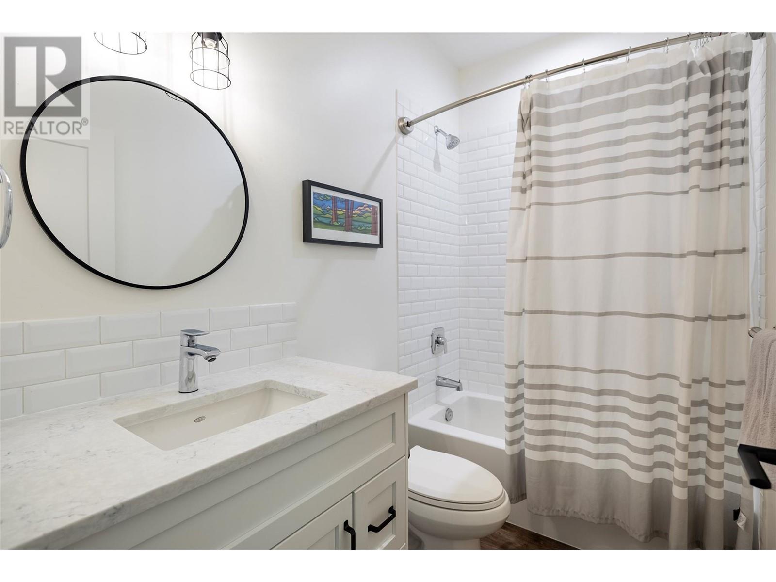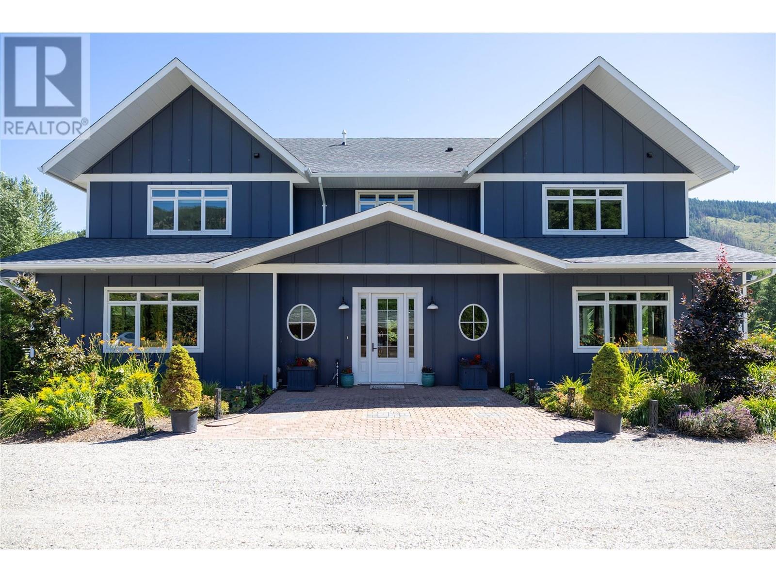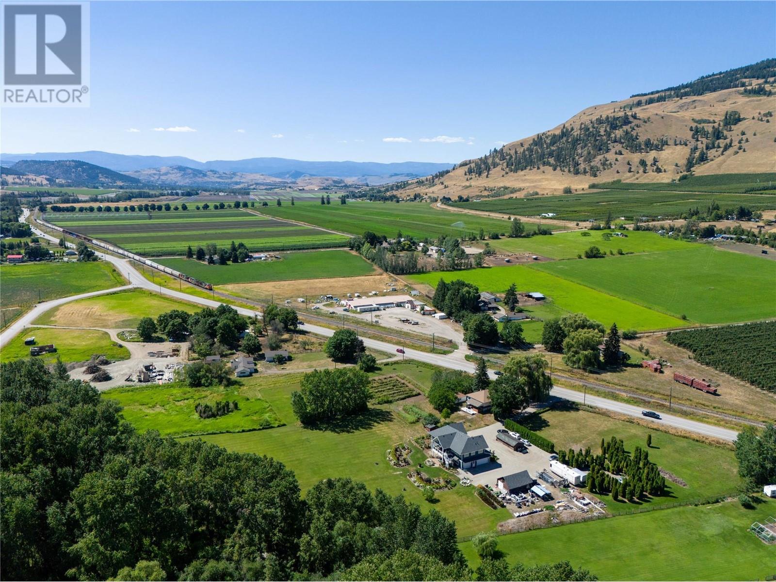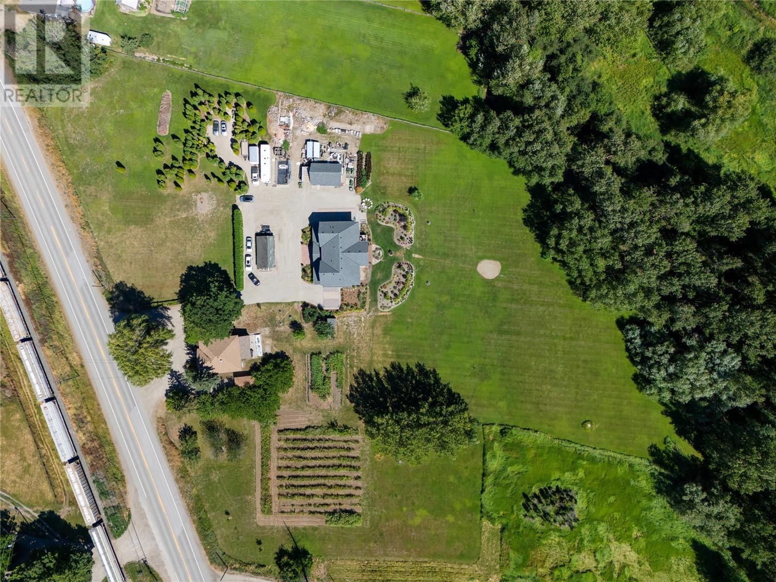3 Bedroom
3 Bathroom
3194 sqft
Contemporary
Fireplace
Central Air Conditioning
In Floor Heating, Forced Air, See Remarks
Acreage
Landscaped, Underground Sprinkler
$2,199,000
Welcome to your dream home! Located just east of Vernon, this stunning property blends luxury, space, and tranquility. Set on nearly 8 acres of pristine land, this 3-bedroom, 3-bathroom home offers the perfect serene lifestyle with modern conveniences. Enjoy spacious bedrooms, including a master suite with a spa-like ensuite. The three beautifully appointed bathrooms feature high-end finishes. The gourmet kitchen is a chef’s dream with top-tier appliances and custom cabinetry. Car enthusiasts will love the expansive showroom garage, or it can serve as a family or recreation space with folding lanai doors. The outdoor paradise offers endless possibilities. This rare find combines luxury living with the beauty of the countryside. Don’t miss out—contact us today! (id:24231)
Property Details
|
MLS® Number
|
10333963 |
|
Property Type
|
Single Family |
|
Neigbourhood
|
Mun of Coldstream |
|
Community Features
|
Family Oriented, Rural Setting |
|
Features
|
Private Setting, Central Island, Balcony |
|
Parking Space Total
|
15 |
|
Storage Type
|
Storage Shed |
|
View Type
|
River View, Mountain View, Valley View |
Building
|
Bathroom Total
|
3 |
|
Bedrooms Total
|
3 |
|
Appliances
|
Refrigerator, Dishwasher, Freezer, Oven - Gas, Hot Water Instant, Microwave, Hood Fan, Washer/dryer Stack-up |
|
Architectural Style
|
Contemporary |
|
Constructed Date
|
2019 |
|
Construction Style Attachment
|
Detached |
|
Cooling Type
|
Central Air Conditioning |
|
Exterior Finish
|
Other |
|
Fire Protection
|
Smoke Detector Only |
|
Fireplace Fuel
|
Gas |
|
Fireplace Present
|
Yes |
|
Fireplace Type
|
Unknown |
|
Flooring Type
|
Heavy Loading, Other, Wood, Tile, Vinyl |
|
Half Bath Total
|
1 |
|
Heating Type
|
In Floor Heating, Forced Air, See Remarks |
|
Roof Material
|
Asphalt Shingle |
|
Roof Style
|
Unknown |
|
Stories Total
|
2 |
|
Size Interior
|
3194 Sqft |
|
Type
|
House |
|
Utility Water
|
Municipal Water |
Parking
|
See Remarks
|
|
|
Attached Garage
|
9 |
|
Heated Garage
|
|
|
Other
|
|
|
Oversize
|
|
Land
|
Access Type
|
Easy Access |
|
Acreage
|
Yes |
|
Landscape Features
|
Landscaped, Underground Sprinkler |
|
Size Irregular
|
7.83 |
|
Size Total
|
7.83 Ac|5 - 10 Acres |
|
Size Total Text
|
7.83 Ac|5 - 10 Acres |
|
Zoning Type
|
Unknown |
Rooms
| Level |
Type |
Length |
Width |
Dimensions |
|
Lower Level |
Workshop |
|
|
39' x 19'4'' |
|
Lower Level |
Foyer |
|
|
16'4'' x 7'2'' |
|
Lower Level |
Partial Bathroom |
|
|
Measurements not available |
|
Lower Level |
Other |
|
|
20' x 12'8'' |
|
Lower Level |
Other |
|
|
39' x 25'10'' |
|
Main Level |
Pantry |
|
|
12'7'' x 5' |
|
Main Level |
Den |
|
|
14'1'' x 10'4'' |
|
Main Level |
Laundry Room |
|
|
9'4'' x 4'6'' |
|
Main Level |
Bedroom |
|
|
11'10'' x 11'10'' |
|
Main Level |
Bedroom |
|
|
12'4'' x 9'10'' |
|
Main Level |
Full Ensuite Bathroom |
|
|
Measurements not available |
|
Main Level |
Full Bathroom |
|
|
Measurements not available |
|
Main Level |
Primary Bedroom |
|
|
13'10'' x 13'1'' |
|
Main Level |
Dining Room |
|
|
17' x 9'1'' |
|
Main Level |
Living Room |
|
|
19'3'' x 14'8'' |
|
Main Level |
Kitchen |
|
|
17' x 11'4'' |
https://www.realtor.ca/real-estate/27916783/6984-highway-6-coldstream-mun-of-coldstream



