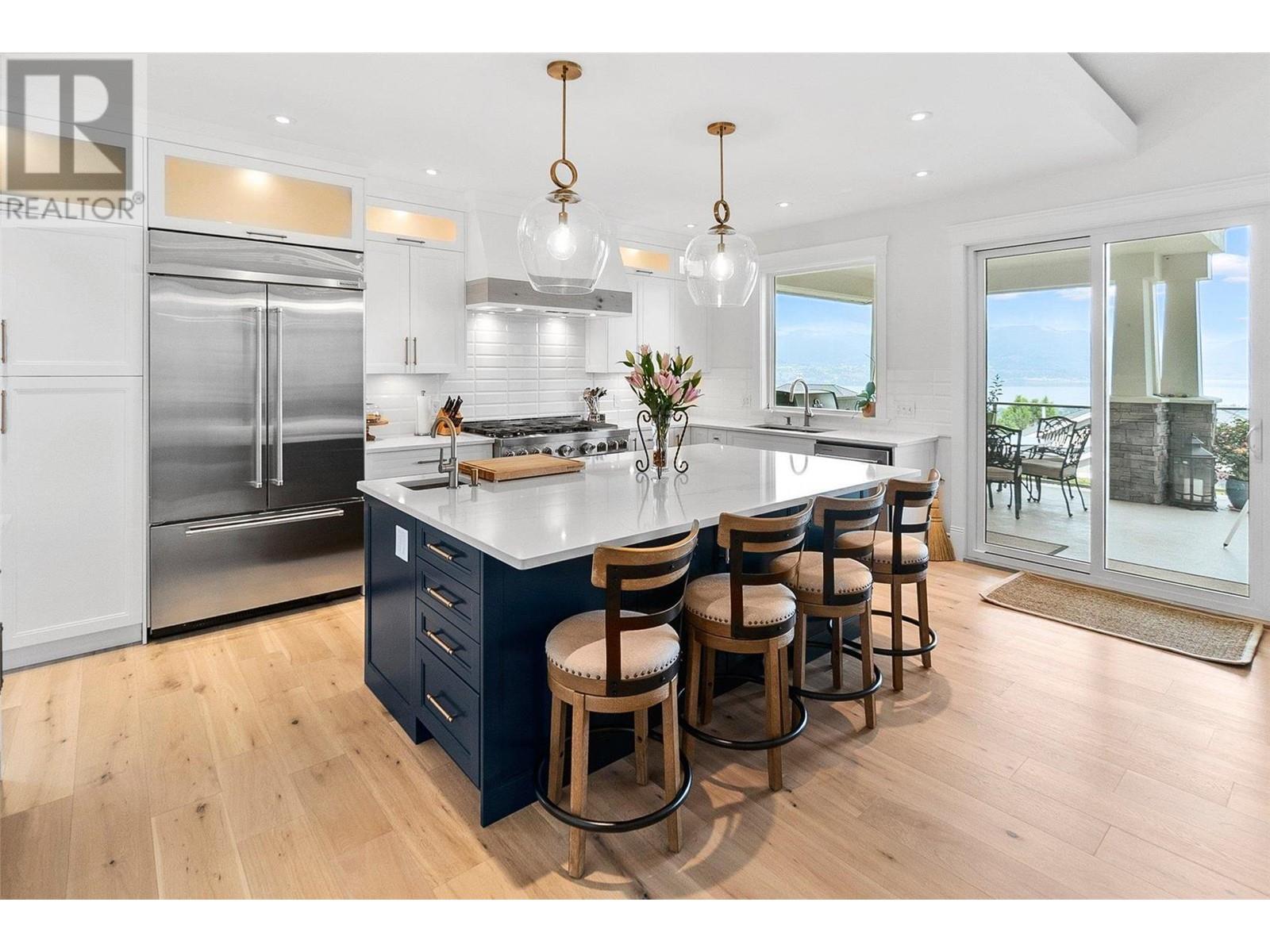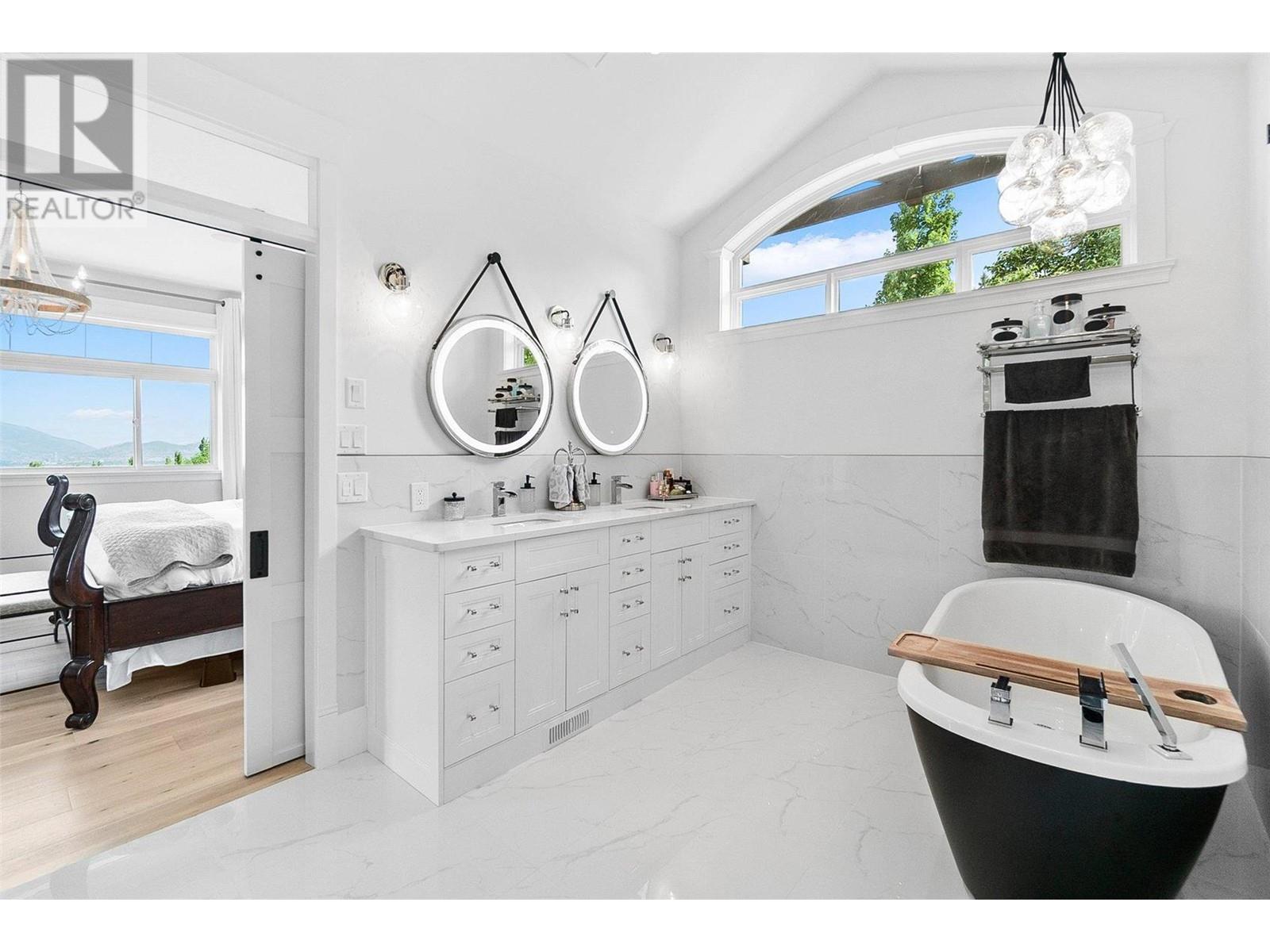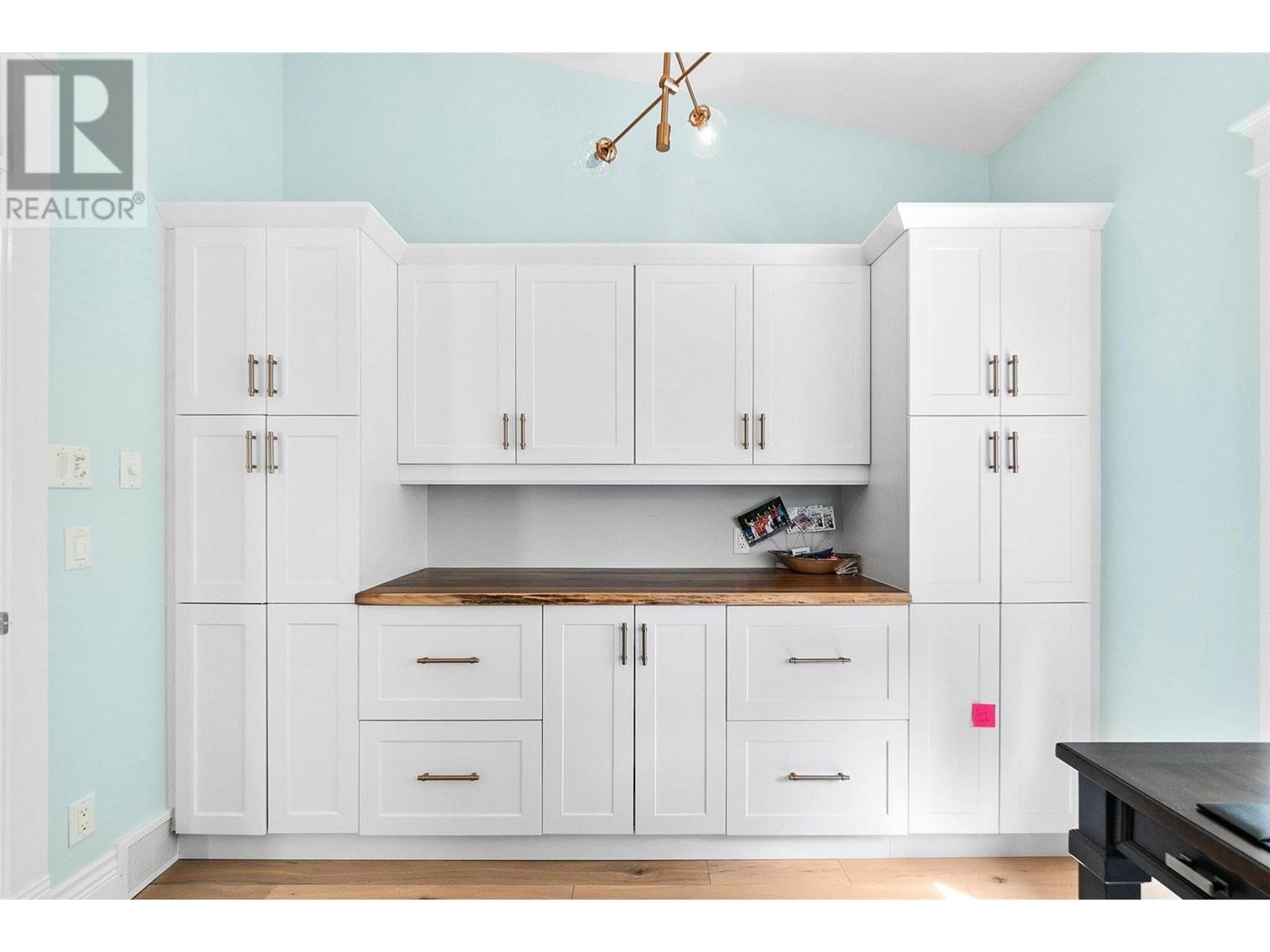5 Bedroom
5 Bathroom
4903 sqft
Ranch
Fireplace
Central Air Conditioning
Forced Air, See Remarks
Landscaped
$2,060,000
Welcome to 698 Devonian! A beautifully renovated, luxury 5 bedroom, 5 bath, lake-view, walk-out rancher located in the highly sought-after executive community of The Quarry in the Upper Mission. This stunning home offers the perfect blend of modern elegance and family-friendly warmth. The main floor features a serene primary bedroom with a spa-like ensuite and a generous walk-in closet, plus two additional bedrooms —one currently used as an office and the other with its own ensuite. The heart of the home is the open-concept great room, where the kitchen, dining, and living areas all enjoy breathtaking views of the lake and city. New glass sliders open to a large, covered deck that overlooks the spectacular lake view—perfect for entertaining or simply relaxing in nature’s beauty. The addition of a butler’s pantry walk-thru to the mud room/laundry room into the triple car garage, is a smart design. The bright walk-out lower level offers 2 additional bedrooms sharing a J&J bath, with a second full bath for added convenience, an expansive games room (wet bar & dekton-faced fireplace), a large media/flex room, a gym & storage room. The backyard outdoor patio with hot tub and pool-sized yard round out this home’s offering. This home has been thoughtfully updated throughout with built-ins, custom cabinetry, hardwood floors, and modern finishes. In addition, there is parking for up to 8 cars. This home truly has it all! See the video at https://www.youtube.com/watch?v=tXND35iQyBg (id:24231)
Property Details
|
MLS® Number
|
10333832 |
|
Property Type
|
Single Family |
|
Neigbourhood
|
Upper Mission |
|
Amenities Near By
|
Park, Schools, Shopping |
|
Features
|
Corner Site, Central Island, Balcony |
|
Parking Space Total
|
11 |
|
View Type
|
City View, Lake View, Mountain View, View (panoramic) |
Building
|
Bathroom Total
|
5 |
|
Bedrooms Total
|
5 |
|
Appliances
|
Refrigerator, Dishwasher, Oven - Gas, Range - Gas, Microwave, Hood Fan, Washer & Dryer, Wine Fridge |
|
Architectural Style
|
Ranch |
|
Basement Type
|
Full |
|
Constructed Date
|
2005 |
|
Construction Style Attachment
|
Detached |
|
Cooling Type
|
Central Air Conditioning |
|
Exterior Finish
|
Stone, Stucco |
|
Fireplace Fuel
|
Gas |
|
Fireplace Present
|
Yes |
|
Fireplace Type
|
Unknown |
|
Flooring Type
|
Hardwood |
|
Half Bath Total
|
1 |
|
Heating Type
|
Forced Air, See Remarks |
|
Roof Material
|
Asphalt Shingle |
|
Roof Style
|
Unknown |
|
Stories Total
|
2 |
|
Size Interior
|
4903 Sqft |
|
Type
|
House |
|
Utility Water
|
Municipal Water |
Parking
|
Attached Garage
|
3 |
|
Oversize
|
|
Land
|
Acreage
|
No |
|
Land Amenities
|
Park, Schools, Shopping |
|
Landscape Features
|
Landscaped |
|
Sewer
|
Municipal Sewage System |
|
Size Irregular
|
0.26 |
|
Size Total
|
0.26 Ac|under 1 Acre |
|
Size Total Text
|
0.26 Ac|under 1 Acre |
|
Zoning Type
|
Unknown |
Rooms
| Level |
Type |
Length |
Width |
Dimensions |
|
Lower Level |
Storage |
|
|
9'9'' x 6'10'' |
|
Lower Level |
Family Room |
|
|
30'9'' x 16'2'' |
|
Lower Level |
Gym |
|
|
15'1'' x 14'11'' |
|
Lower Level |
Games Room |
|
|
18'6'' x 15'7'' |
|
Lower Level |
3pc Bathroom |
|
|
5'3'' x 8'8'' |
|
Lower Level |
4pc Ensuite Bath |
|
|
8'5'' x 9'8'' |
|
Lower Level |
Bedroom |
|
|
12'9'' x 15'2'' |
|
Lower Level |
Bedroom |
|
|
18'5'' x 13'3'' |
|
Lower Level |
Media |
|
|
23'10'' x 23'11'' |
|
Main Level |
Other |
|
|
38'2'' x 25'7'' |
|
Main Level |
Pantry |
|
|
15'5'' x 9'5'' |
|
Main Level |
Laundry Room |
|
|
8'0'' x 6'7'' |
|
Main Level |
2pc Bathroom |
|
|
7'4'' x 4'10'' |
|
Main Level |
Bedroom |
|
|
10'3'' x 9'10'' |
|
Main Level |
5pc Ensuite Bath |
|
|
18'0'' x 8'10'' |
|
Main Level |
Primary Bedroom |
|
|
13'9'' x 17'0'' |
|
Main Level |
Bedroom |
|
|
11'4'' x 14'9'' |
|
Main Level |
4pc Ensuite Bath |
|
|
10'7'' x 7'6'' |
|
Main Level |
Living Room |
|
|
19'3'' x 18'0'' |
|
Main Level |
Dining Room |
|
|
11'9'' x 17'7'' |
|
Main Level |
Kitchen |
|
|
19'3'' x 14'1'' |
https://www.realtor.ca/real-estate/28163551/698-devonian-avenue-kelowna-upper-mission
















































































