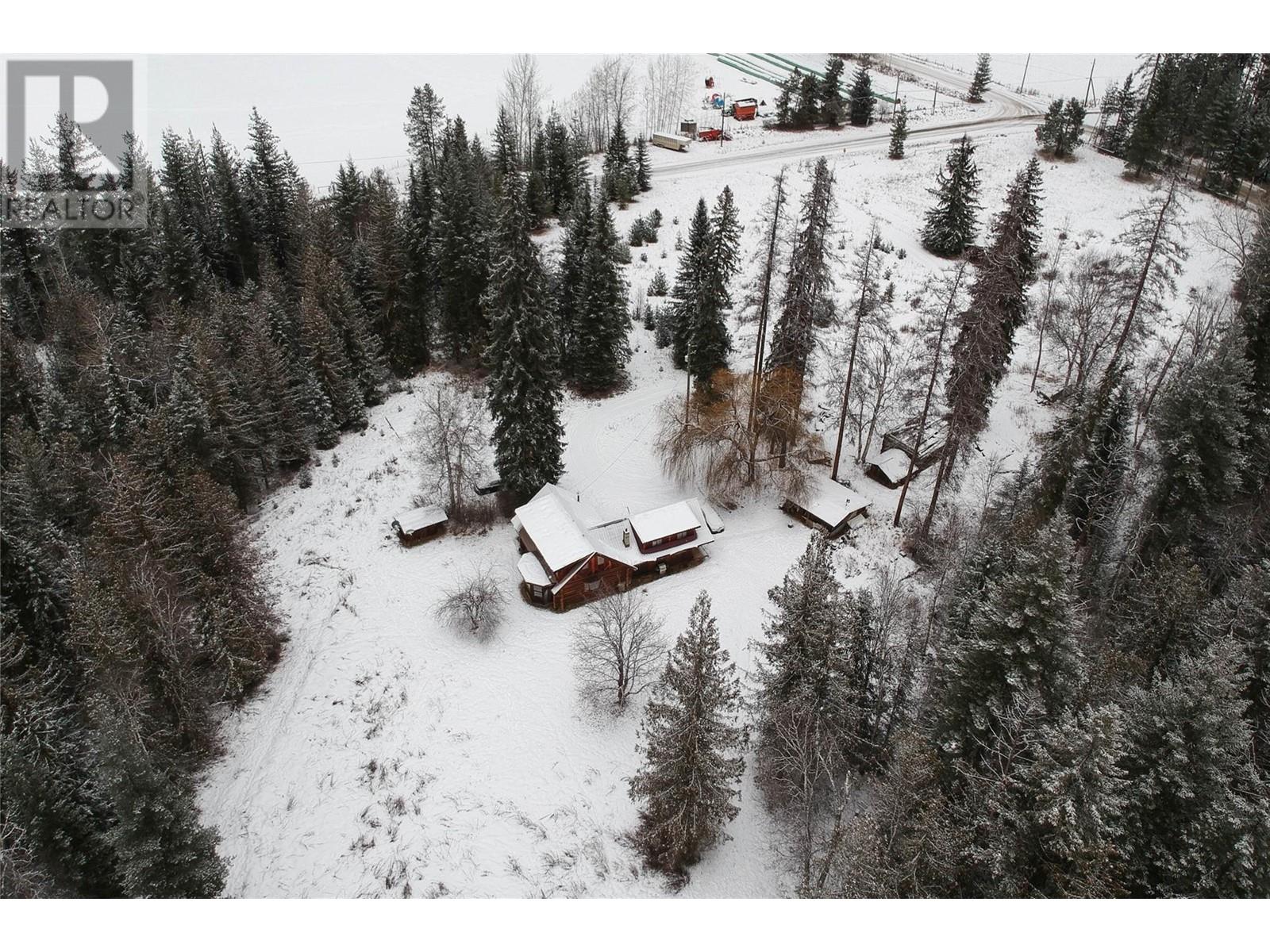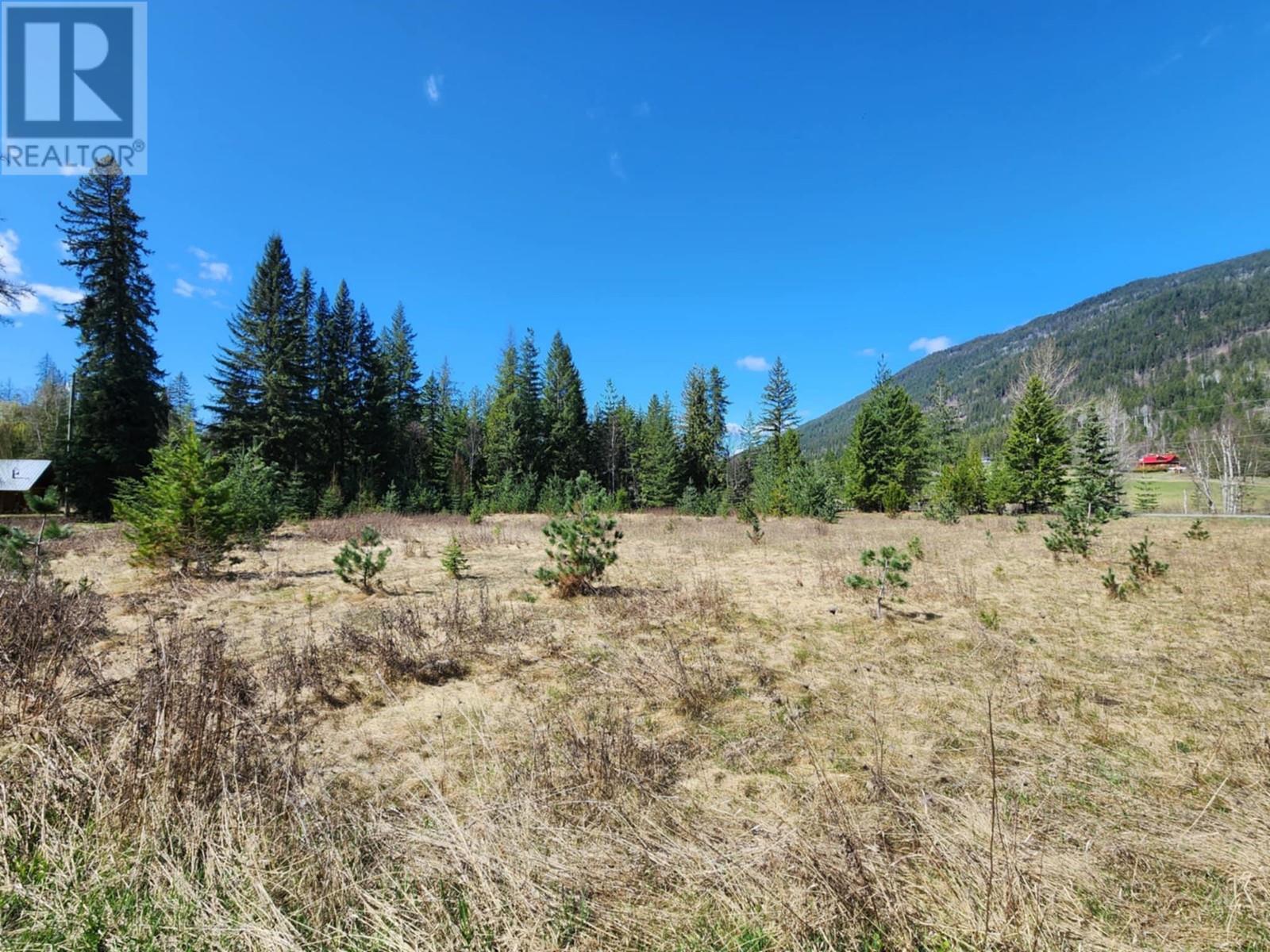692 North Fork Road Cherryville, British Columbia V0E 2G3
4 Bedroom
2 Bathroom
1900 sqft
Baseboard Heaters, Stove
Acreage
$699,000
Level 7.28-acre property with light tree coverage, situated at the corner of Begbie and North Fork Roads. This 1.5-story log home boasts four bedrooms and one and a half baths, featuring an open-concept design that you won't want to miss. Large garden area and several outbuildings, and a great neighborhood is a huge plus. Additional highlights include a Reverse Osmosis System and a UV System for enhanced water purification. (id:24231)
Property Details
| MLS® Number | 10333258 |
| Property Type | Single Family |
| Neigbourhood | Cherryville |
Building
| Bathroom Total | 2 |
| Bedrooms Total | 4 |
| Constructed Date | 1977 |
| Construction Style Attachment | Detached |
| Exterior Finish | Wood |
| Flooring Type | Ceramic Tile, Hardwood |
| Half Bath Total | 1 |
| Heating Fuel | Electric, Wood |
| Heating Type | Baseboard Heaters, Stove |
| Roof Material | Metal |
| Roof Style | Unknown |
| Stories Total | 2 |
| Size Interior | 1900 Sqft |
| Type | House |
| Utility Water | Well |
Land
| Acreage | Yes |
| Sewer | Septic Tank |
| Size Irregular | 8.27 |
| Size Total | 8.27 Ac|5 - 10 Acres |
| Size Total Text | 8.27 Ac|5 - 10 Acres |
| Zoning Type | Unknown |
Rooms
| Level | Type | Length | Width | Dimensions |
|---|---|---|---|---|
| Second Level | Bedroom | 11'1'' x 7'1'' | ||
| Second Level | Partial Bathroom | 5'4'' x 5'1'' | ||
| Second Level | Bedroom | 10'3'' x 8'1'' | ||
| Second Level | Family Room | 13'6'' x 15'7'' | ||
| Second Level | Primary Bedroom | 17'4'' x 12'3'' | ||
| Main Level | Foyer | 11' x 10' | ||
| Main Level | Bedroom | 10' x 10' | ||
| Main Level | 3pc Bathroom | 9'5'' x 7' | ||
| Main Level | Living Room | 26'6'' x 18' | ||
| Main Level | Dining Room | 10'2'' x 8'6'' | ||
| Main Level | Kitchen | 24' x 10'2'' |
https://www.realtor.ca/real-estate/27841146/692-north-fork-road-cherryville-cherryville
Interested?
Contact us for more information









































