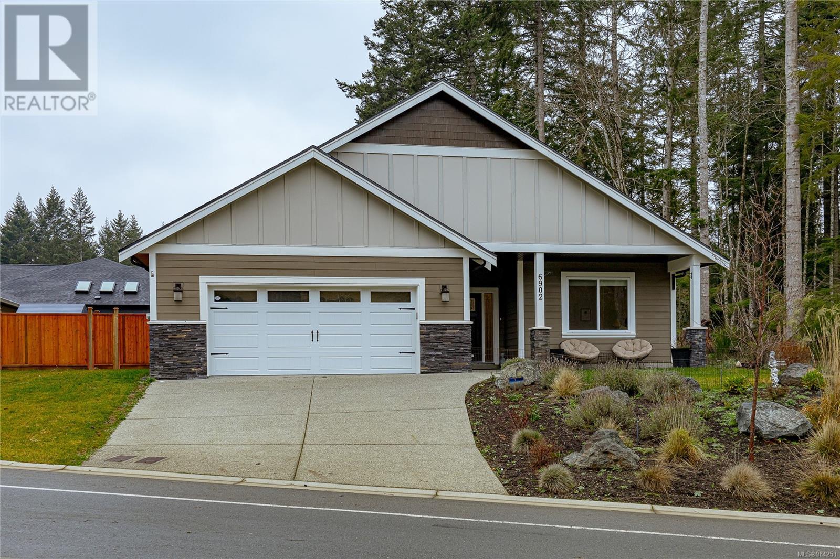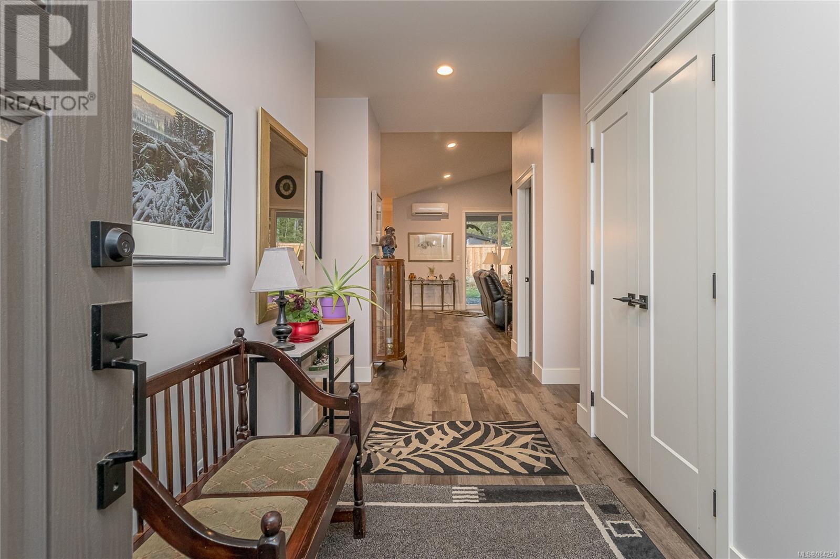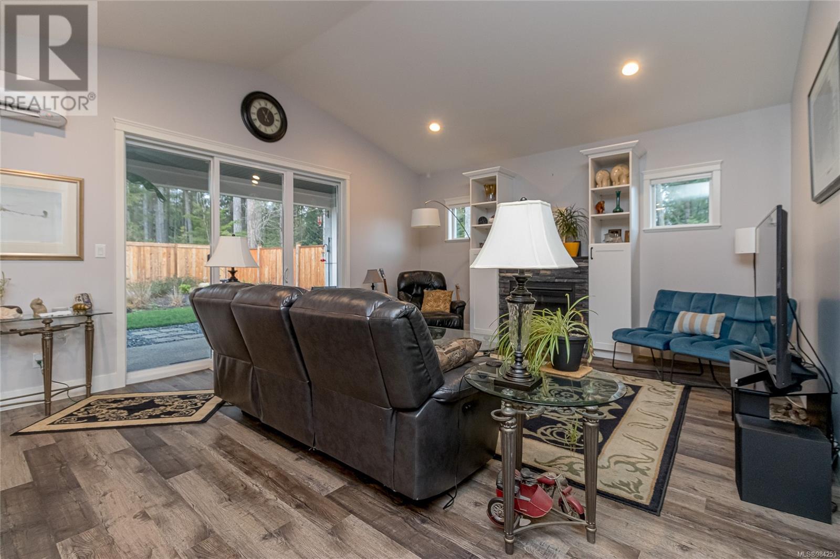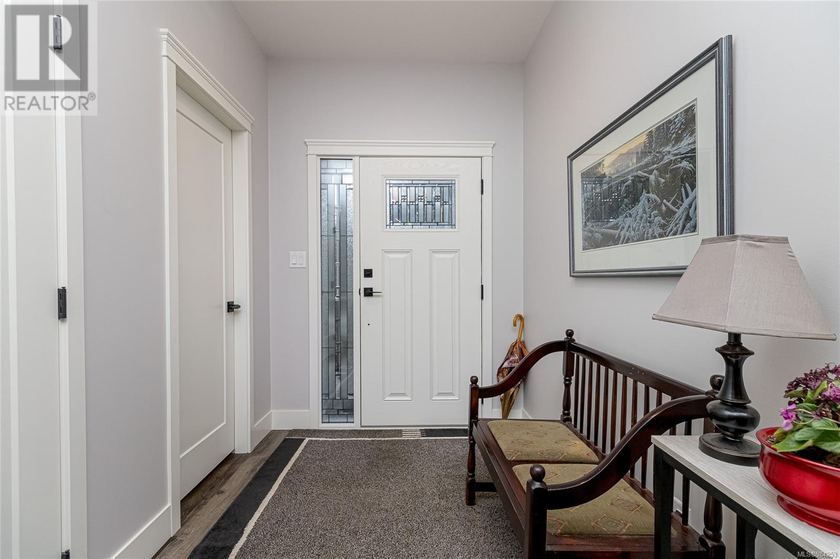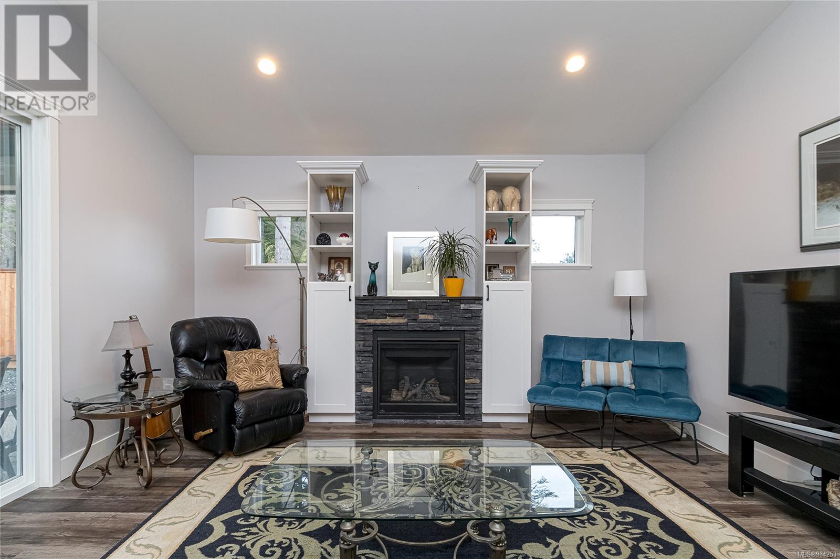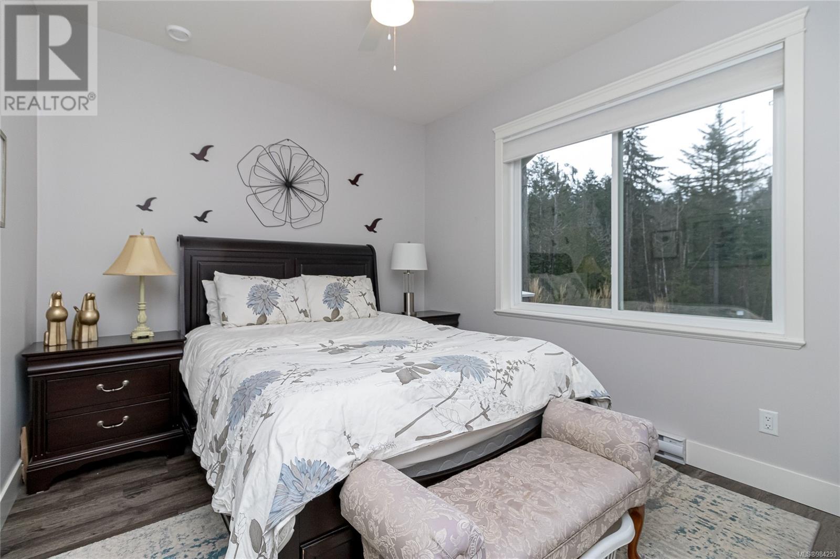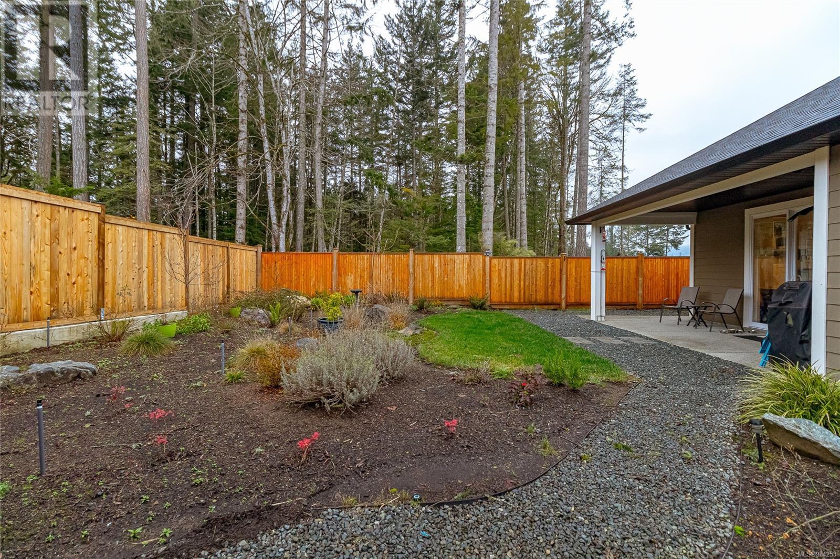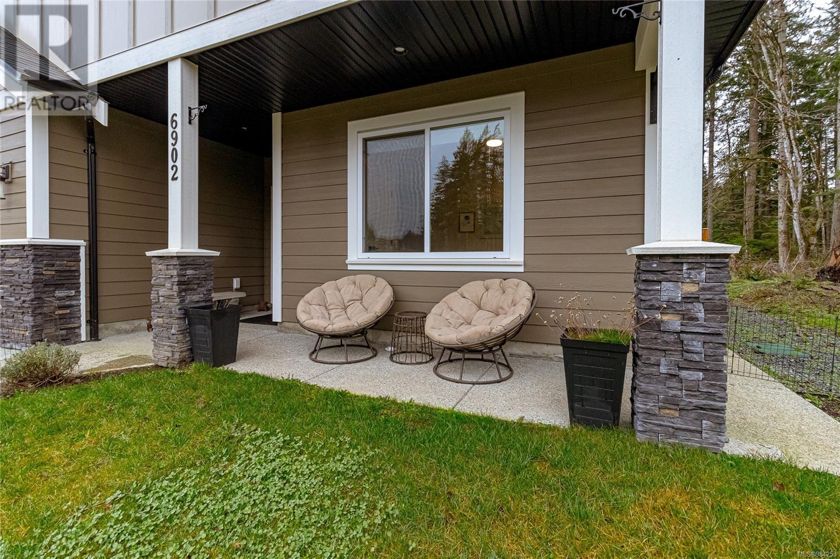3 Bedroom
2 Bathroom
2136 sqft
Westcoast
Fireplace
Air Conditioned
Heat Pump
$948,800
As you drive up, you’ll know you’ve found your new home. This spacious 2022 one level Rancher located on a quiet street features a landscaped front yard with a sprinkler system. Inside the home enjoy hardwood floors throughout, vaulted ceilings in the living room with a gas fireplace, custom lighting and more. The gourmet kitchen boasts a center island with sink & granite countertops. There are dark rich cabinets, custom tile backsplash, stainless appliances, gas stove, chef-style hood fan, and a separate glass-door pantry in the kitchen. The large primary bedroom includes a walk-in closet and a full ensuite with granite countertops and a deep soaker tub. There are two additional bedrooms and a full four-piece bathroom with granite countertops plus separate laundry room. Step outside to your large patio area overlooking the fully fenced backyard with sprinkler system and a new garden shed. There a Double car garage, heat pump, new home warranty & No GST. Great buy in todays market. Call Now! ''What a difference a Day makes'' (id:24231)
Property Details
|
MLS® Number
|
984253 |
|
Property Type
|
Single Family |
|
Neigbourhood
|
Broomhill |
|
Features
|
Cul-de-sac, Level Lot, Other |
|
Parking Space Total
|
4 |
|
Plan
|
Epp108249 |
|
Structure
|
Shed |
Building
|
Bathroom Total
|
2 |
|
Bedrooms Total
|
3 |
|
Architectural Style
|
Westcoast |
|
Constructed Date
|
2022 |
|
Cooling Type
|
Air Conditioned |
|
Fireplace Present
|
Yes |
|
Fireplace Total
|
1 |
|
Heating Fuel
|
Electric |
|
Heating Type
|
Heat Pump |
|
Size Interior
|
2136 Sqft |
|
Total Finished Area
|
1651 Sqft |
|
Type
|
House |
Land
|
Acreage
|
No |
|
Size Irregular
|
7405 |
|
Size Total
|
7405 Sqft |
|
Size Total Text
|
7405 Sqft |
|
Zoning Type
|
Residential |
Rooms
| Level |
Type |
Length |
Width |
Dimensions |
|
Main Level |
Ensuite |
|
|
5-Piece |
|
Main Level |
Primary Bedroom |
|
|
14' x 13' |
|
Main Level |
Dining Room |
|
|
11' x 11' |
|
Main Level |
Living Room |
|
|
20' x 17' |
|
Main Level |
Pantry |
|
|
3' x 3' |
|
Main Level |
Kitchen |
|
|
11' x 14' |
|
Main Level |
Laundry Room |
|
|
5' x 4' |
|
Main Level |
Bedroom |
|
|
13' x 9' |
|
Main Level |
Bathroom |
|
|
4-Piece |
|
Main Level |
Bedroom |
|
|
13' x 10' |
|
Main Level |
Entrance |
|
|
7' x 10' |
https://www.realtor.ca/real-estate/27791665/6902-ridgecrest-rd-sooke-broomhill
