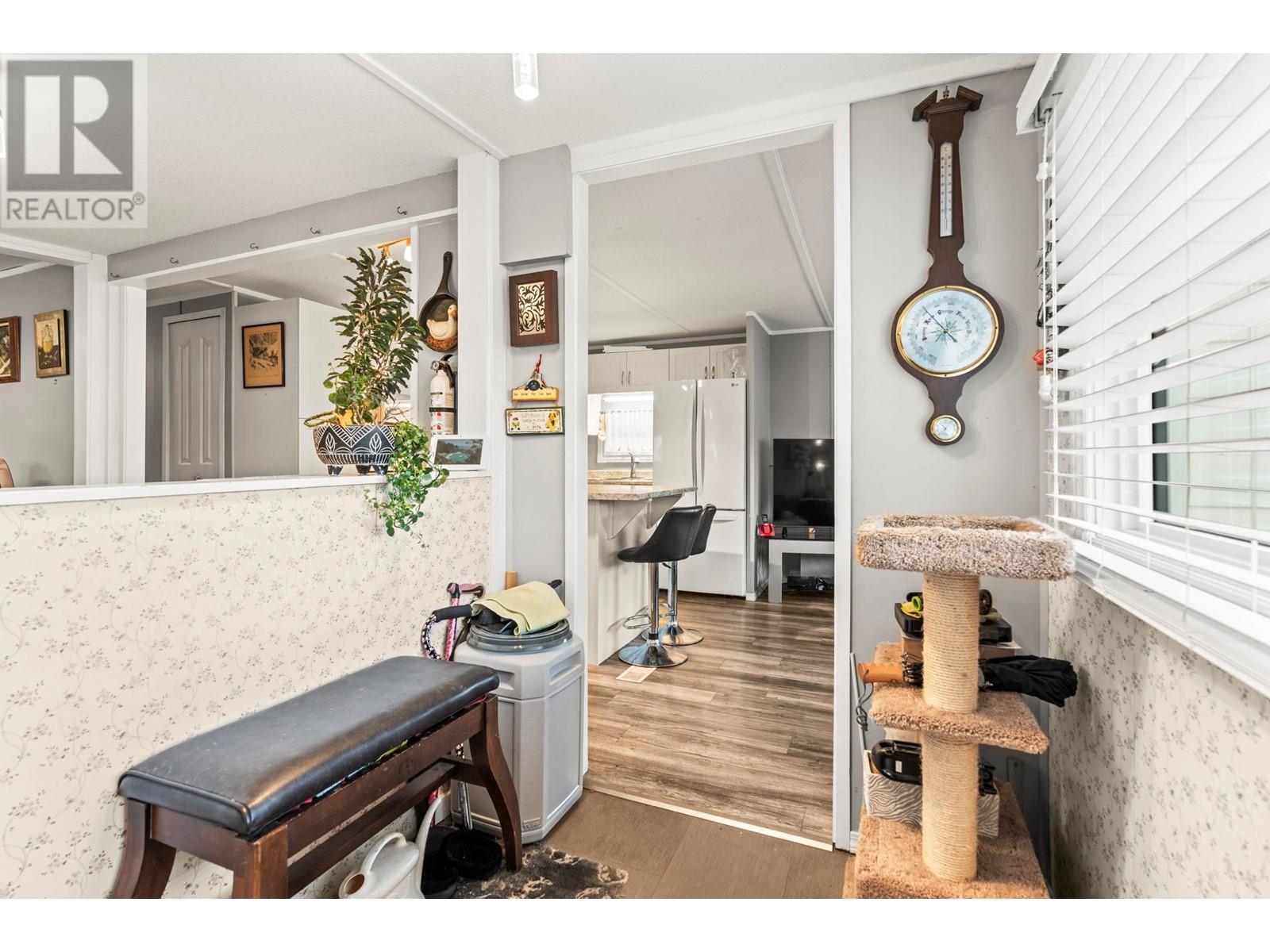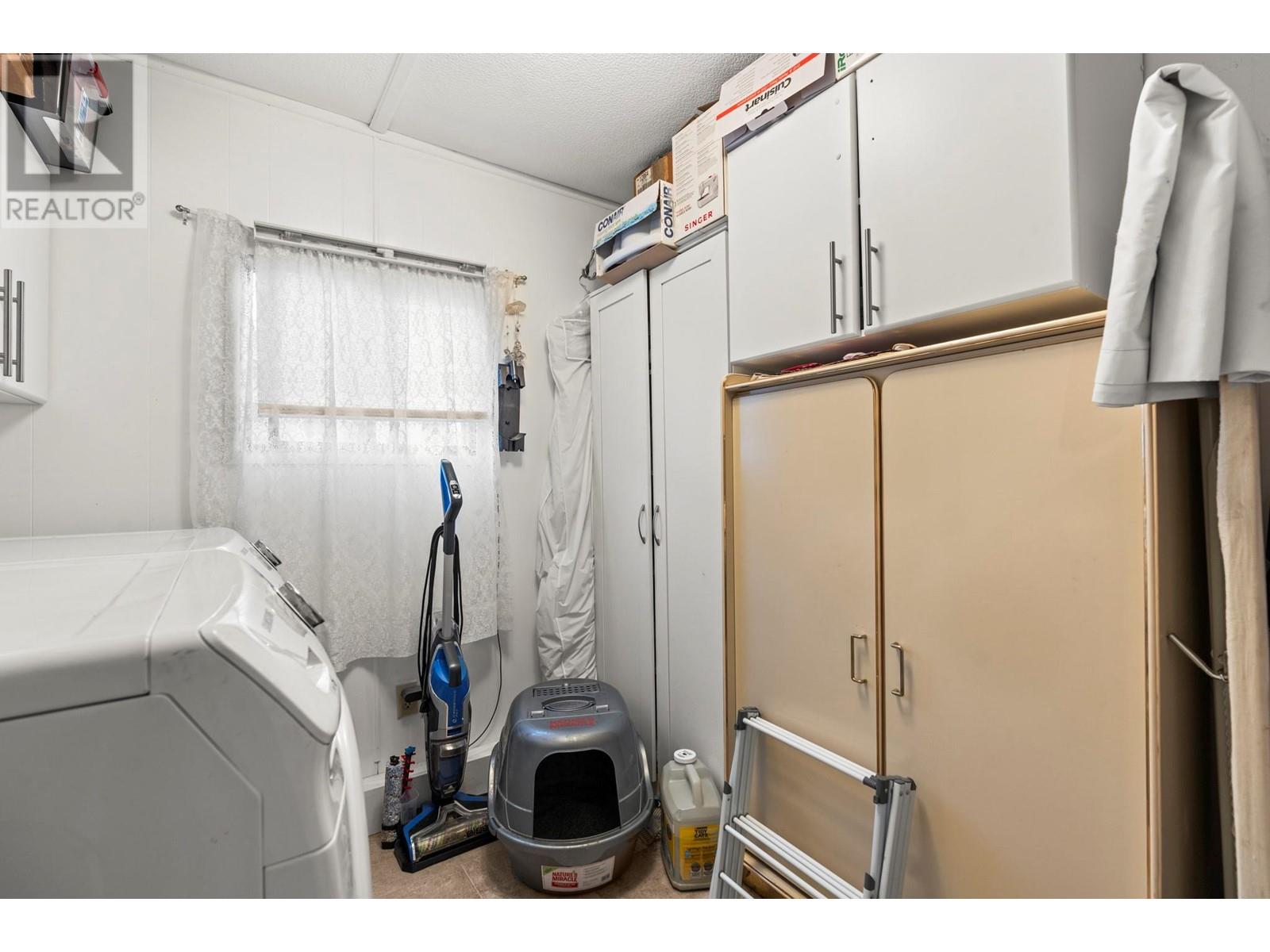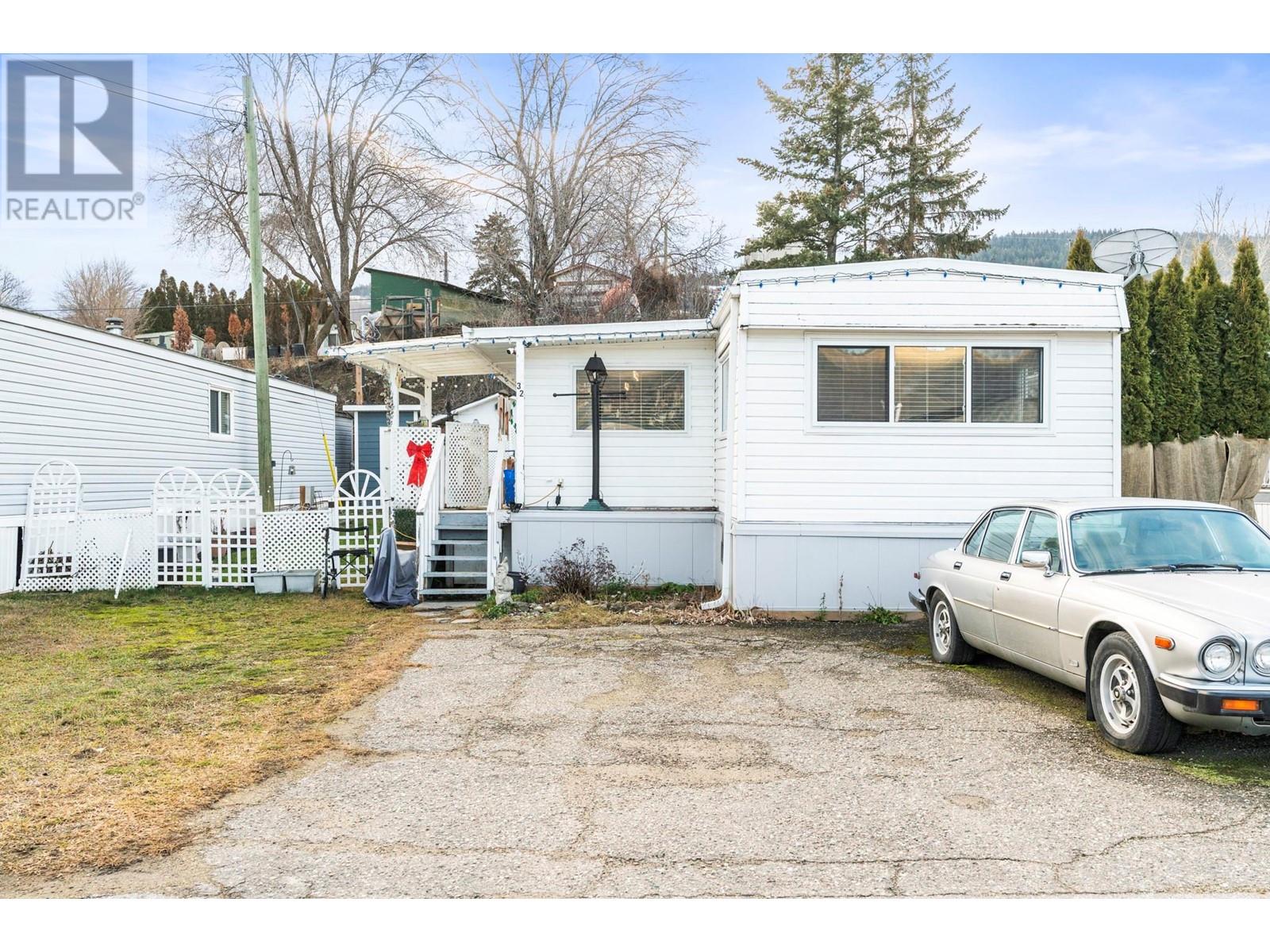2 Bedroom
1 Bathroom
876 sqft
Central Air Conditioning
Forced Air, See Remarks
Waterfront On Pond
Landscaped, Level
$165,000Maintenance, Pad Rental
$675 Monthly
Your search for the perfect downsize or seasonal getaway is over, this well-appointed two bedroom one-bathroom manufactured home in a 55+ community is filled with updates. Located within a quiet community and walking distance to the beach and Marshal Field, this entirely turnkey property with valley views boasts recently upgraded windows, a new kitchen, updated flooring, updated appliances, a covered entrance, and a private yard. An open-concept layout from the living room to kitchen is ideal for entertaining, with a large center island in the kitchen area and a bonus addition with built-in cabinetry offering extended dining space. Central air will help to keep you cool during our hot, Okanagan summers. Elsewhere, a spacious primary and guest bedroom await, sharing a well-appointed full hall bathroom with newer flooring and bath insert. Electrical has been upgraded and a 100amp panel is in the shed for any workshop needs. Outside, a lovely yard contains an attached deck for al fresco dining. Park fee includes road maintenance, water, sewer and trash. (id:24231)
Property Details
|
MLS® Number
|
10331986 |
|
Property Type
|
Single Family |
|
Neigbourhood
|
Okanagan Landing |
|
Amenities Near By
|
Golf Nearby, Airport, Park, Recreation, Schools, Shopping |
|
Community Features
|
Adult Oriented, Pets Allowed With Restrictions, Rentals Not Allowed, Seniors Oriented |
|
Features
|
Level Lot, Central Island, One Balcony |
|
Parking Space Total
|
2 |
|
View Type
|
Unknown, Mountain View, Valley View, View (panoramic) |
|
Water Front Type
|
Waterfront On Pond |
Building
|
Bathroom Total
|
1 |
|
Bedrooms Total
|
2 |
|
Appliances
|
Refrigerator, Dishwasher, Dryer, Oven - Electric, Range - Electric, Water Heater - Electric, Microwave, Washer |
|
Constructed Date
|
1969 |
|
Cooling Type
|
Central Air Conditioning |
|
Exterior Finish
|
Vinyl Siding |
|
Fire Protection
|
Smoke Detector Only |
|
Flooring Type
|
Laminate |
|
Heating Type
|
Forced Air, See Remarks |
|
Roof Material
|
Unknown |
|
Roof Style
|
Unknown |
|
Stories Total
|
1 |
|
Size Interior
|
876 Sqft |
|
Type
|
Manufactured Home |
|
Utility Water
|
Municipal Water |
Parking
Land
|
Access Type
|
Easy Access |
|
Acreage
|
No |
|
Fence Type
|
Fence |
|
Land Amenities
|
Golf Nearby, Airport, Park, Recreation, Schools, Shopping |
|
Landscape Features
|
Landscaped, Level |
|
Sewer
|
Municipal Sewage System |
|
Size Total Text
|
Under 1 Acre |
|
Surface Water
|
Ponds |
|
Zoning Type
|
Unknown |
Rooms
| Level |
Type |
Length |
Width |
Dimensions |
|
Main Level |
Dining Room |
|
|
16'7'' x 7'9'' |
|
Main Level |
Primary Bedroom |
|
|
13'4'' x 7'9'' |
|
Main Level |
Bedroom |
|
|
9'0'' x 11'5'' |
|
Main Level |
Full Bathroom |
|
|
6'5'' x 8'7'' |
|
Main Level |
Laundry Room |
|
|
7'8'' x 8'7'' |
|
Main Level |
Kitchen |
|
|
9'7'' x 11'5'' |
|
Main Level |
Living Room |
|
|
15'10'' x 11'5'' |
|
Main Level |
Foyer |
|
|
5'5'' x 7'9'' |
https://www.realtor.ca/real-estate/27806326/6902-okanagan-landing-road-unit-32-vernon-okanagan-landing
































