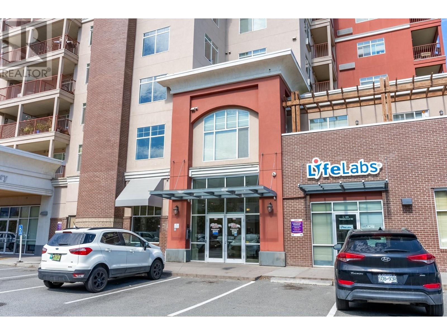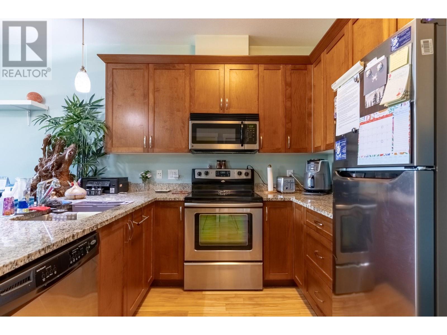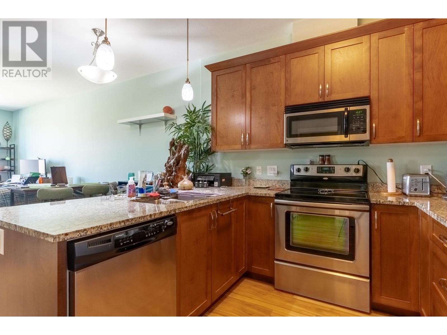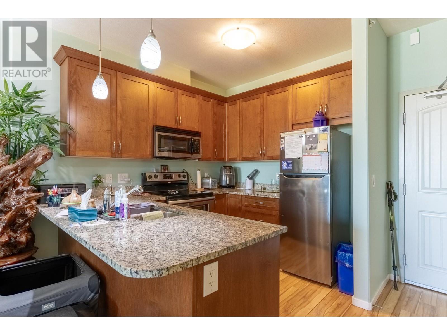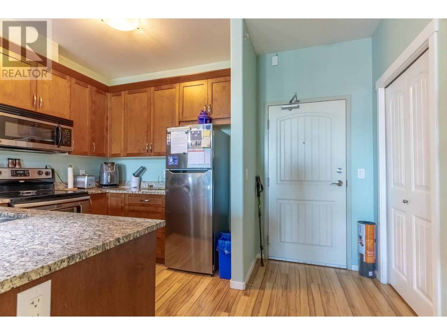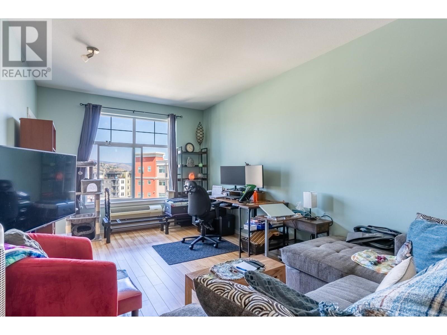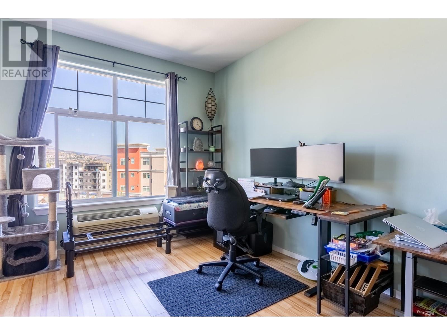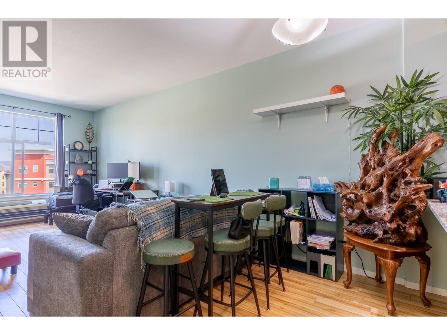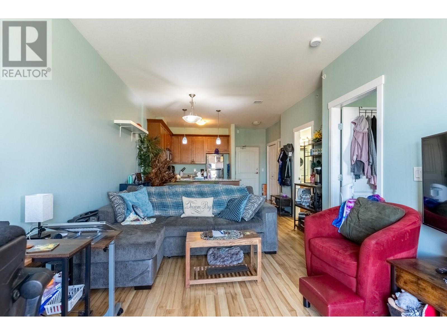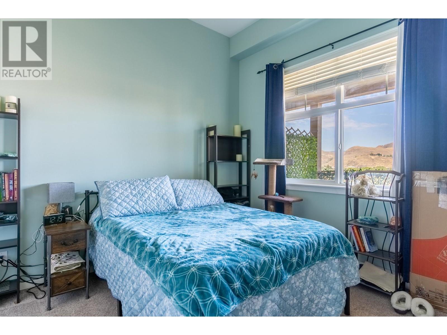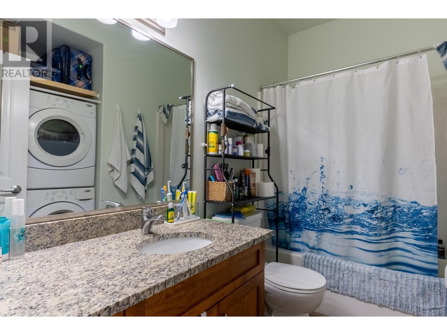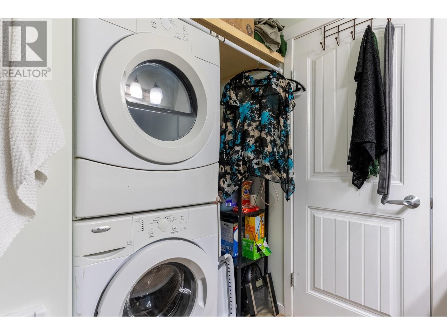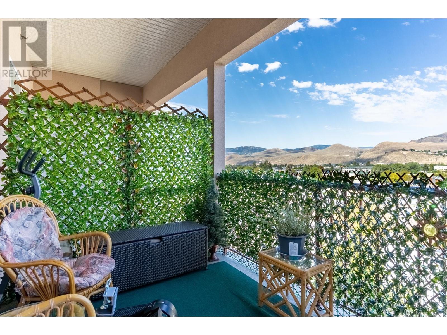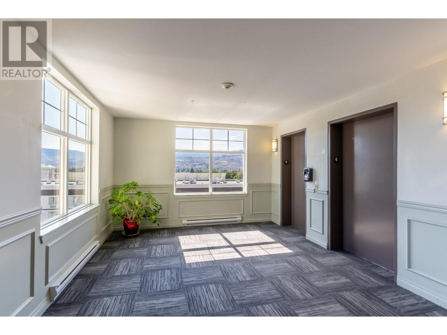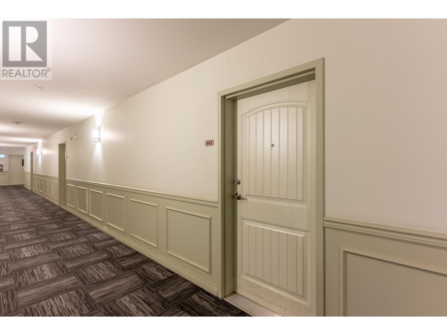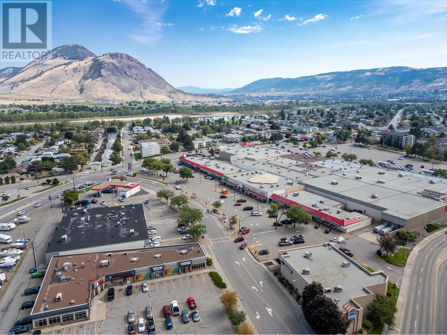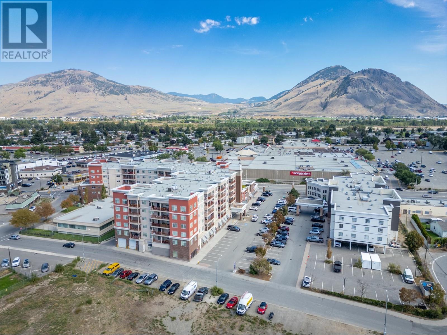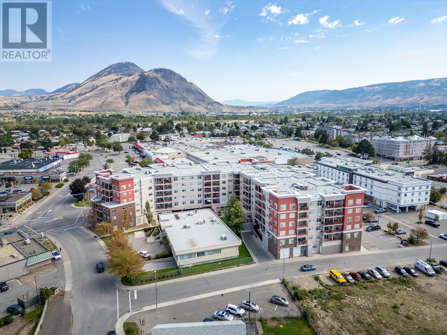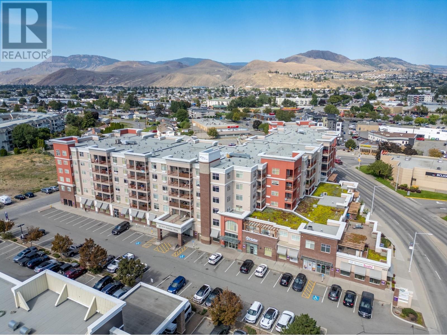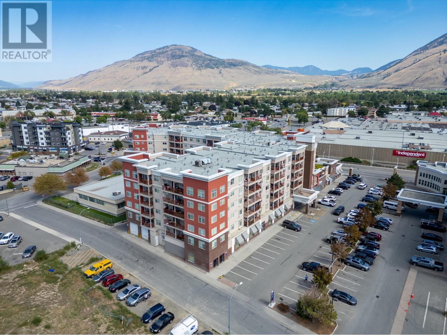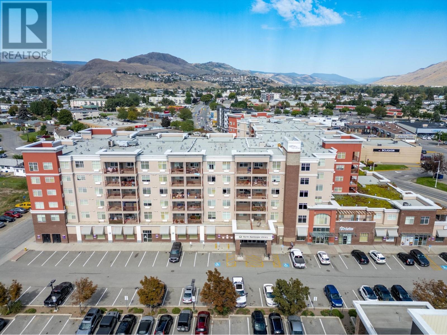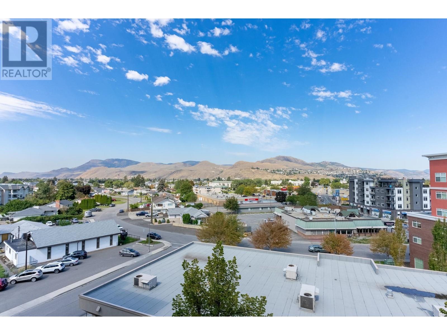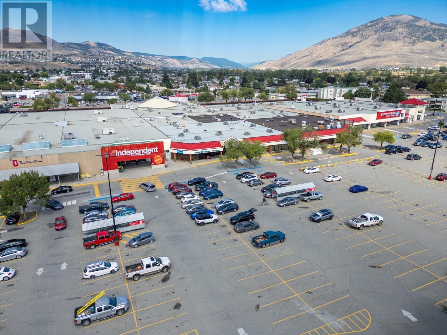689 Tranquille Road Unit# 612 Kamloops, British Columbia V2B 0C7
$414,000Maintenance,
$220.75 Monthly
Maintenance,
$220.75 MonthlyNestled in the highly sought-after Library Square complex, this elegant top-floor, north-facing unit offers a harmonious blend of modern design and breathtaking natural beauty. With sweeping vistas of North Kamloops and the majestic surrounding mountains, every moment in this one-bedroom plus den home feels like a retreat. Upon entering, you'll be welcomed by an open-concept living space where luxury meets functionality. The kitchen and bathroom both feature matching stone countertops and undermount sinks, perfectly complemented by sleek stainless steel appliances. The kitchen's dining bar and ample cupboard space make it a chef's delight, ideal for both everyday living and entertaining. The spacious bedroom provides a serene sanctuary, while the versatile den offers the perfect space for a home office or additional storage. Step out onto the expansive covered deck and let the stunning views captivate you as you relax or entertain with ample room for your patio furniture. (id:24231)
Property Details
| MLS® Number | 10335531 |
| Property Type | Single Family |
| Neigbourhood | North Kamloops |
| Community Name | Library Square |
| Amenities Near By | Recreation, Shopping |
| Community Features | Pets Allowed With Restrictions |
Building
| Bathroom Total | 1 |
| Bedrooms Total | 1 |
| Appliances | Range, Refrigerator, Dishwasher, Washer & Dryer |
| Architectural Style | Other |
| Constructed Date | 2011 |
| Cooling Type | Wall Unit |
| Exterior Finish | Brick |
| Flooring Type | Mixed Flooring |
| Heating Fuel | Electric |
| Heating Type | Baseboard Heaters |
| Roof Material | Tar & Gravel |
| Roof Style | Unknown |
| Stories Total | 1 |
| Size Interior | 682 Sqft |
| Type | Apartment |
| Utility Water | Municipal Water |
Parking
| Underground |
Land
| Acreage | No |
| Land Amenities | Recreation, Shopping |
| Sewer | Municipal Sewage System |
| Size Total Text | Under 1 Acre |
| Zoning Type | Unknown |
Rooms
| Level | Type | Length | Width | Dimensions |
|---|---|---|---|---|
| Main Level | Foyer | 9'0'' x 3'0'' | ||
| Main Level | Den | 7'8'' x 7'3'' | ||
| Main Level | Primary Bedroom | 10'2'' x 10'5'' | ||
| Main Level | Dining Room | 8'10'' x 10'4'' | ||
| Main Level | Living Room | 14'8'' x 10'4'' | ||
| Main Level | Kitchen | 9'1'' x 7'6'' | ||
| Main Level | 4pc Bathroom | Measurements not available |
https://www.realtor.ca/real-estate/27926563/689-tranquille-road-unit-612-kamloops-north-kamloops
Interested?
Contact us for more information

