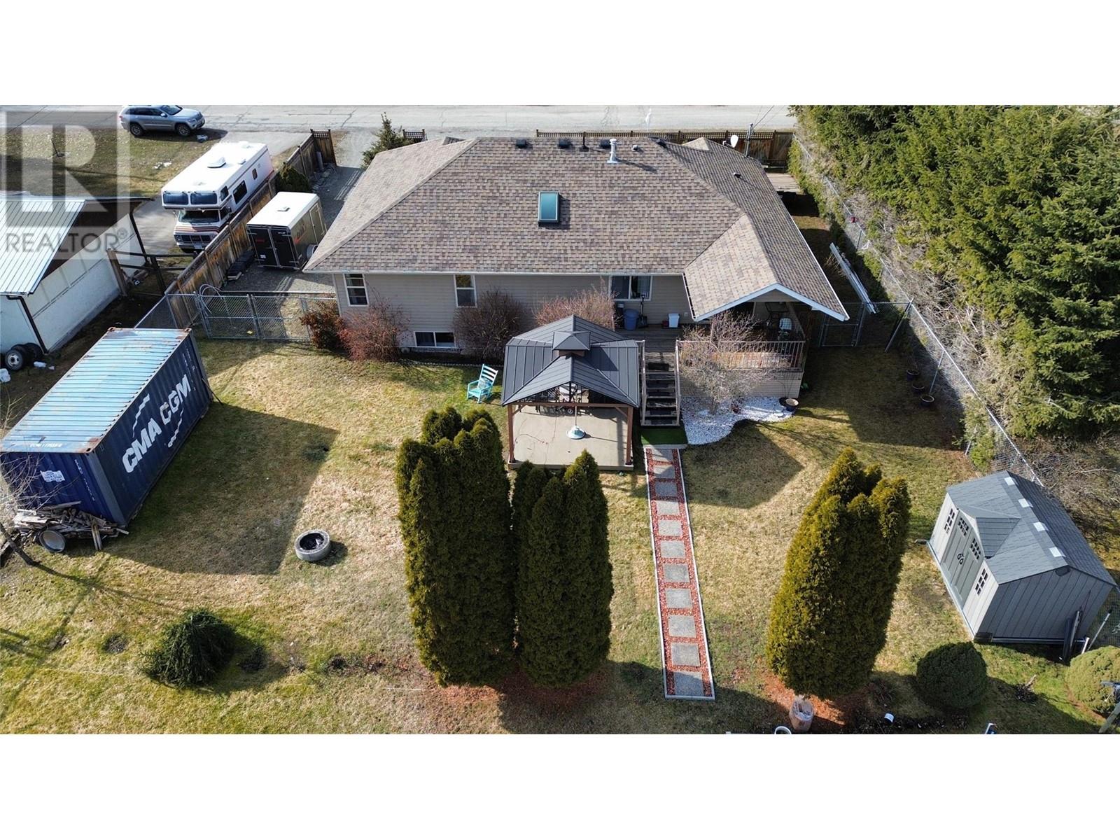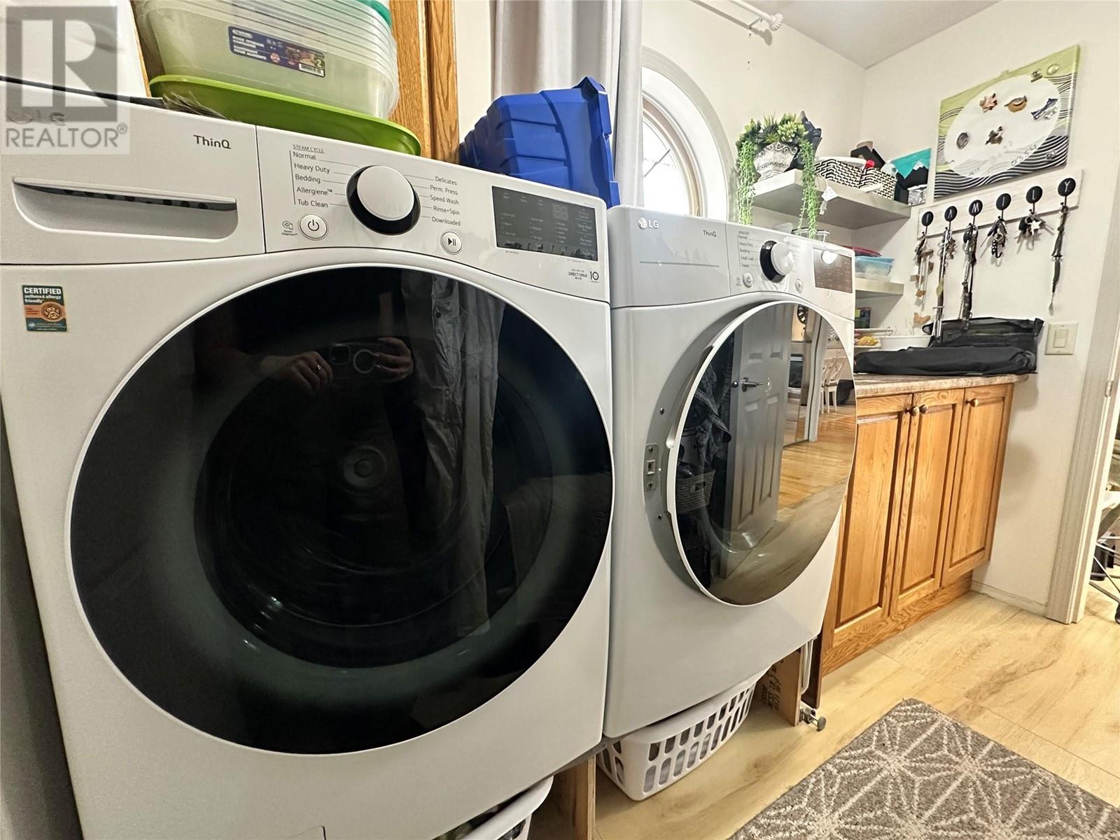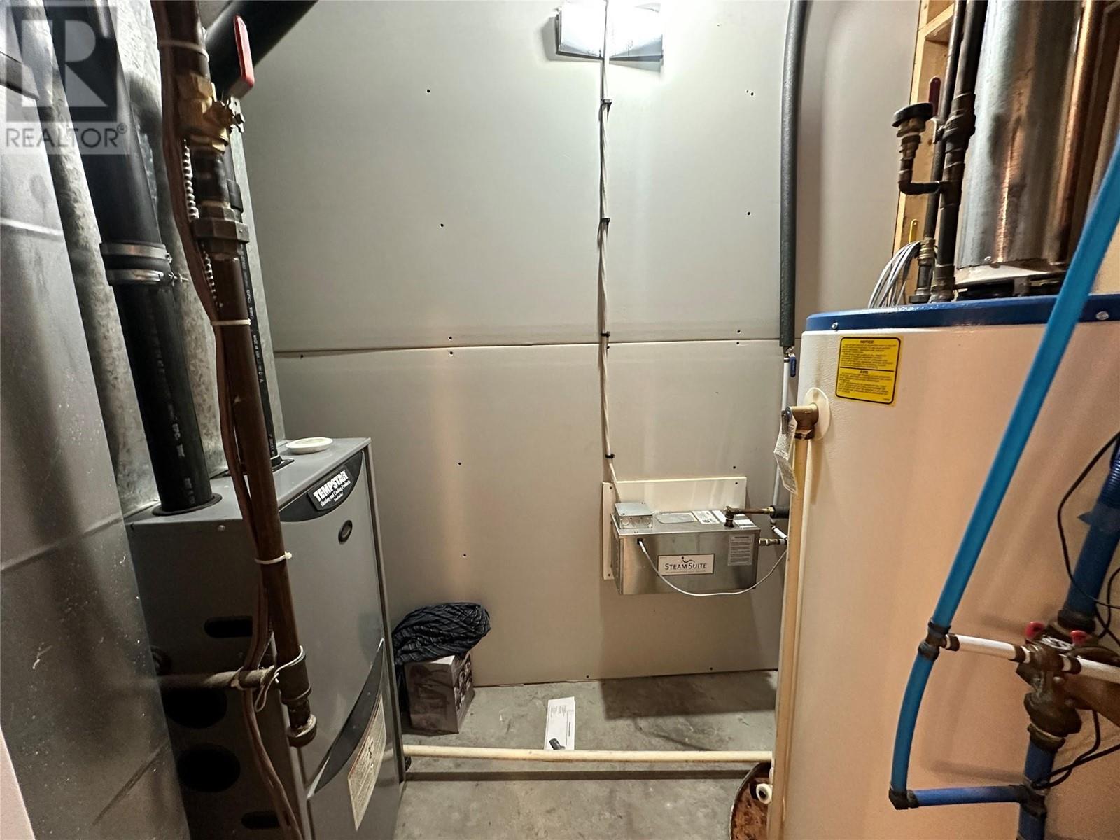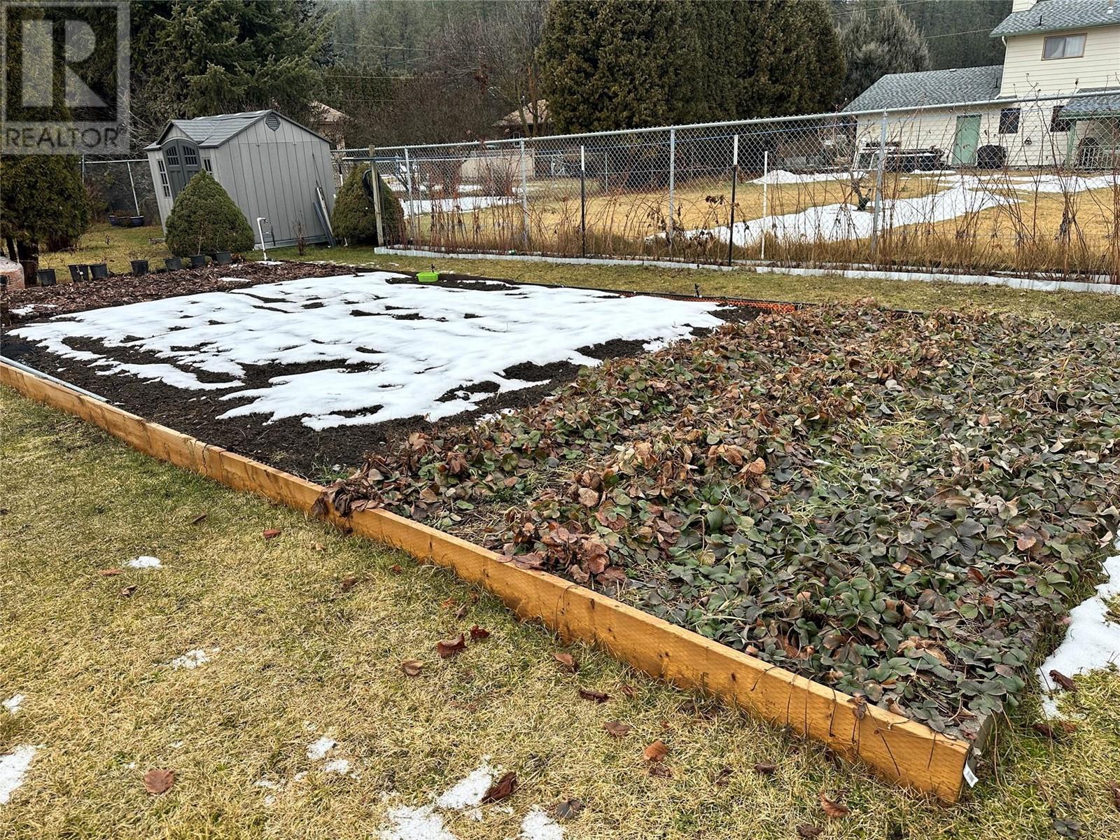4 Bedroom
3 Bathroom
2699 sqft
Ranch
Fireplace
Forced Air, See Remarks
Landscaped
$695,000
Welcome to this beautifully updated 4-bedroom, 3-bathroom home, built in 2004 and thoughtfully renovated to blend modern style with everyday comfort. Step into the brand-new kitchen, complete with undercabinet lighting and new appliances, perfect for cooking and entertaining. Unwind in the spa-like steam room, featuring a luxurious rainfall shower for ultimate relaxation. This spacious, fully finished family home sits on 1/3 of an acre, offering a fenced yard, well-maintained garden, fruit trees, and thriving raspberry bushes. Enjoy the beauty of newly planted maple trees as they grow and provide shade and privacy with each passing season. Additional features include skylights, underground sprinklers, and a cozy gas fireplace in the living room. Nestled in a wonderful, quiet neighborhood, this home is a must-see. Check out the 3D virtual tour and call your local agent today! (id:24231)
Property Details
|
MLS® Number
|
10336271 |
|
Property Type
|
Single Family |
|
Neigbourhood
|
Grand Forks Rural |
|
Amenities Near By
|
Shopping |
|
Community Features
|
Rural Setting |
|
Features
|
Central Island, One Balcony |
|
Parking Space Total
|
1 |
|
View Type
|
Mountain View |
Building
|
Bathroom Total
|
3 |
|
Bedrooms Total
|
4 |
|
Appliances
|
Refrigerator, Dishwasher, Dryer, Range - Electric, Washer |
|
Architectural Style
|
Ranch |
|
Basement Type
|
Full |
|
Constructed Date
|
2004 |
|
Construction Style Attachment
|
Detached |
|
Exterior Finish
|
Stone, Vinyl Siding |
|
Fireplace Fuel
|
Gas |
|
Fireplace Present
|
Yes |
|
Fireplace Type
|
Unknown |
|
Flooring Type
|
Hardwood |
|
Heating Type
|
Forced Air, See Remarks |
|
Roof Material
|
Asphalt Shingle |
|
Roof Style
|
Unknown |
|
Stories Total
|
2 |
|
Size Interior
|
2699 Sqft |
|
Type
|
House |
|
Utility Water
|
Community Water User's Utility |
Parking
Land
|
Access Type
|
Easy Access |
|
Acreage
|
No |
|
Fence Type
|
Chain Link |
|
Land Amenities
|
Shopping |
|
Landscape Features
|
Landscaped |
|
Sewer
|
Septic Tank |
|
Size Irregular
|
0.36 |
|
Size Total
|
0.36 Ac|under 1 Acre |
|
Size Total Text
|
0.36 Ac|under 1 Acre |
|
Zoning Type
|
Unknown |
Rooms
| Level |
Type |
Length |
Width |
Dimensions |
|
Basement |
Utility Room |
|
|
7'4'' x 12'2'' |
|
Basement |
Recreation Room |
|
|
16'0'' x 20'4'' |
|
Basement |
Bedroom |
|
|
16'4'' x 11'6'' |
|
Basement |
Storage |
|
|
11'3'' x 7'0'' |
|
Basement |
Bedroom |
|
|
12'2'' x 12'10'' |
|
Basement |
4pc Bathroom |
|
|
Measurements not available |
|
Main Level |
4pc Ensuite Bath |
|
|
Measurements not available |
|
Main Level |
Bedroom |
|
|
10'6'' x 10'0'' |
|
Main Level |
Laundry Room |
|
|
9'0'' x 6'0'' |
|
Main Level |
Dining Room |
|
|
11'2'' x 13'8'' |
|
Main Level |
Living Room |
|
|
17'0'' x 13'4'' |
|
Main Level |
Primary Bedroom |
|
|
15'10'' x 12'8'' |
|
Main Level |
4pc Bathroom |
|
|
Measurements not available |
|
Main Level |
Kitchen |
|
|
8'8'' x 13'8'' |
|
Main Level |
Foyer |
|
|
8'9'' x 6'11'' |
https://www.realtor.ca/real-estate/27950809/6840-silver-avenue-grand-forks-grand-forks-rural































































