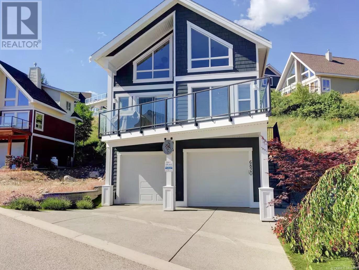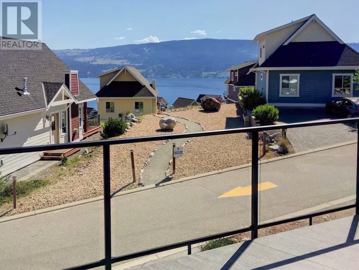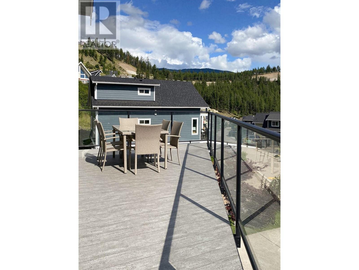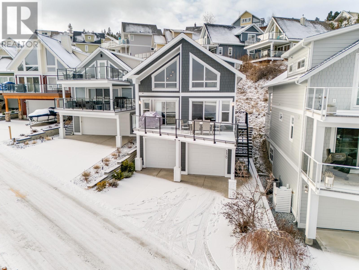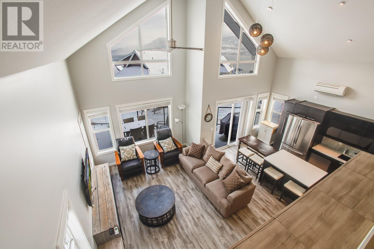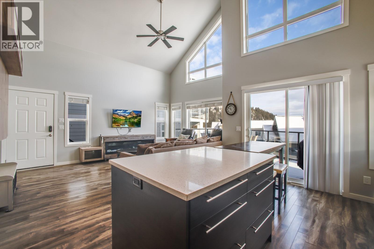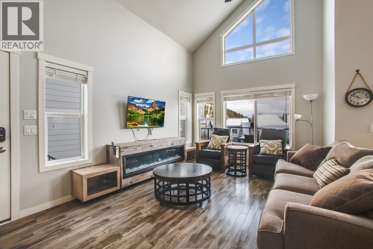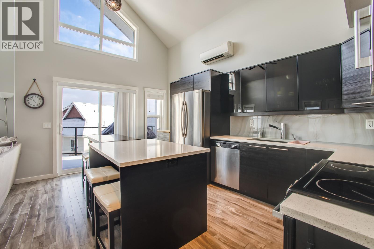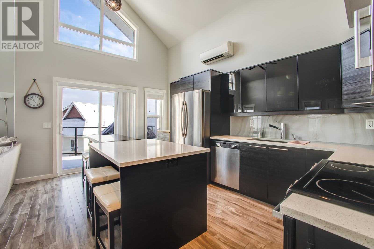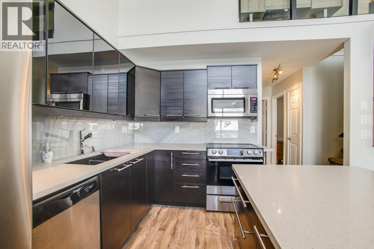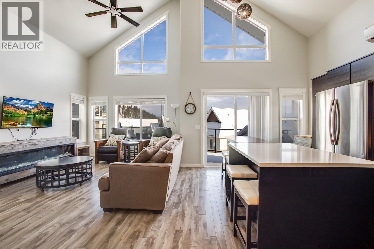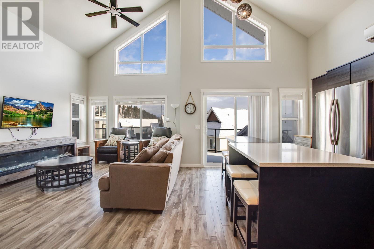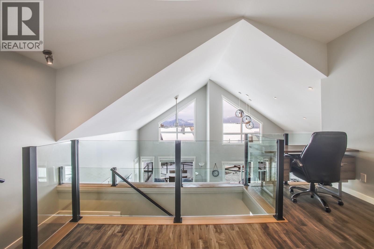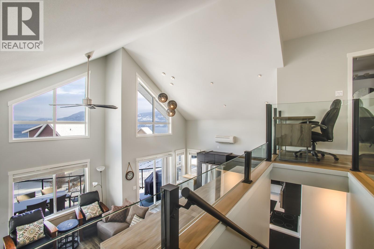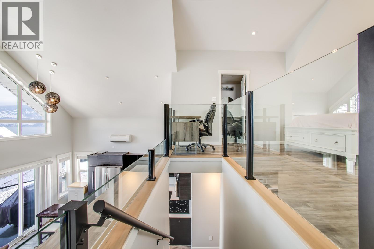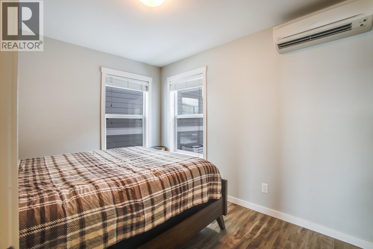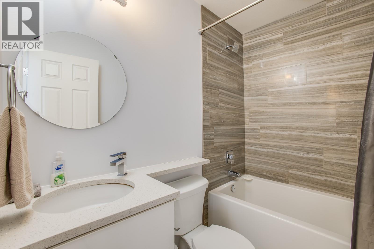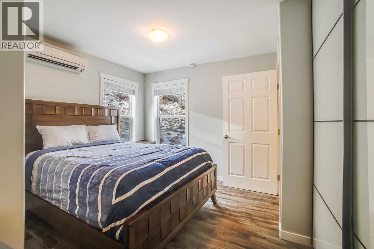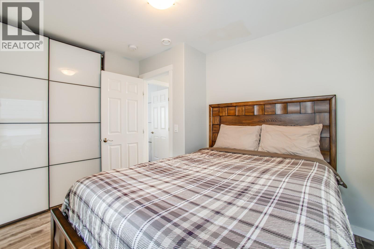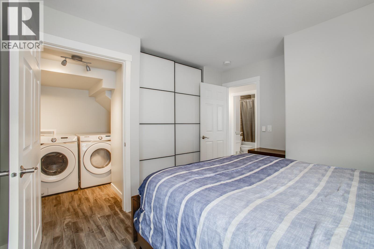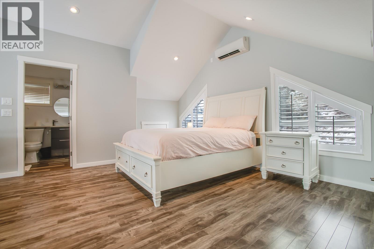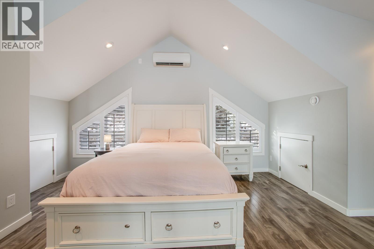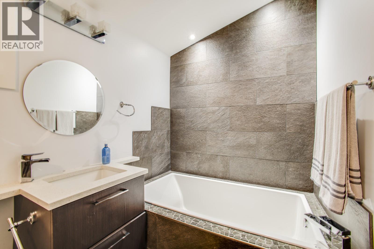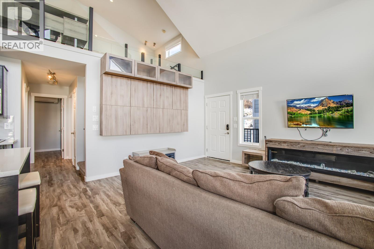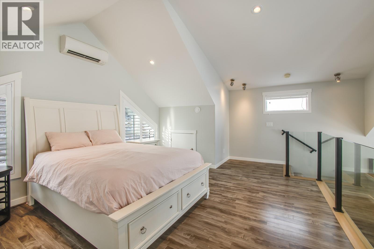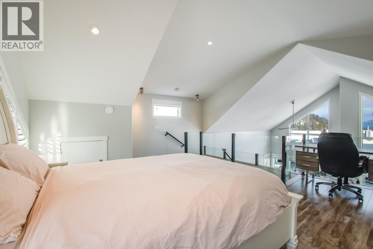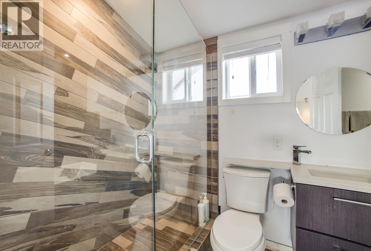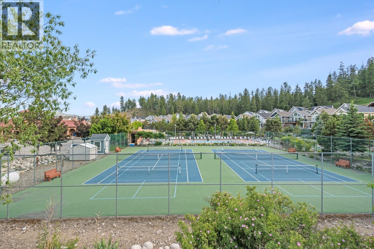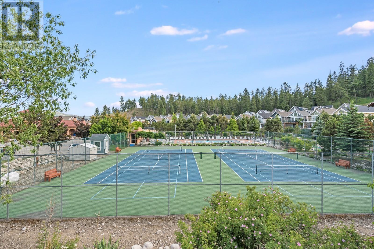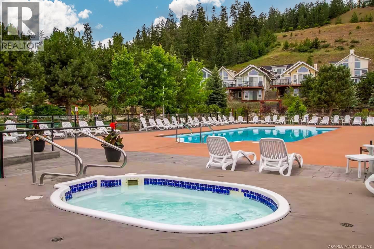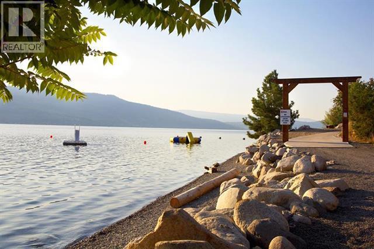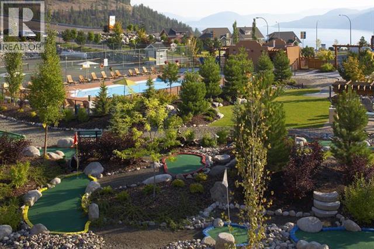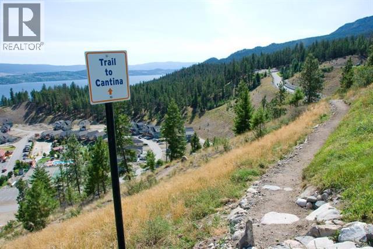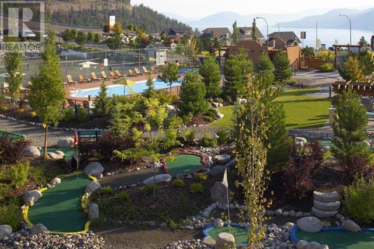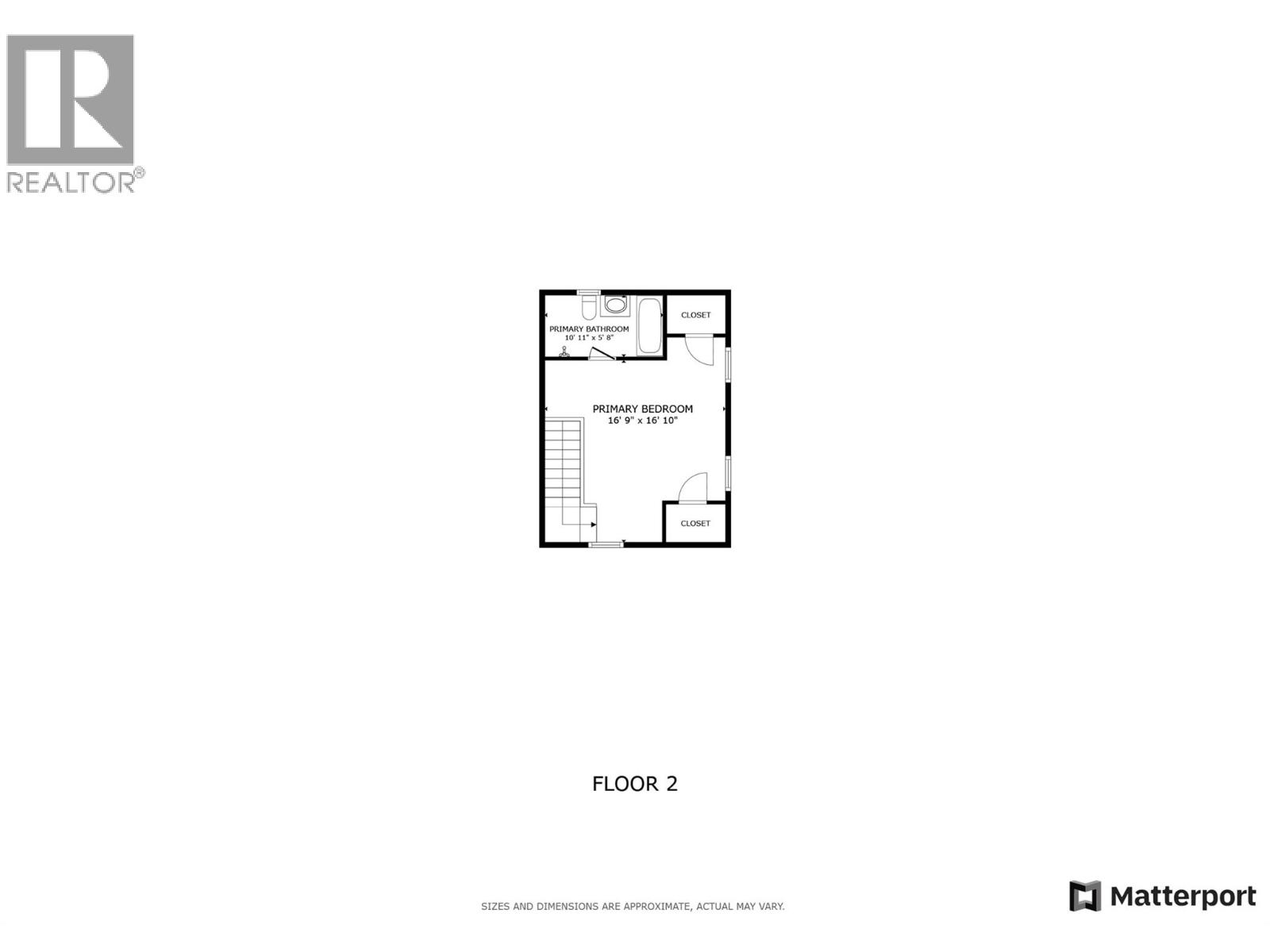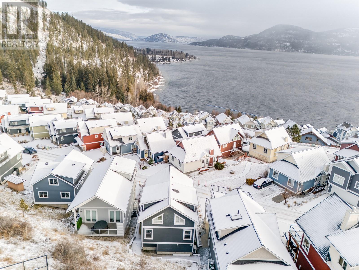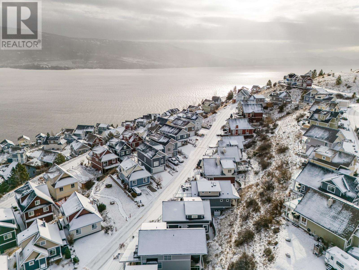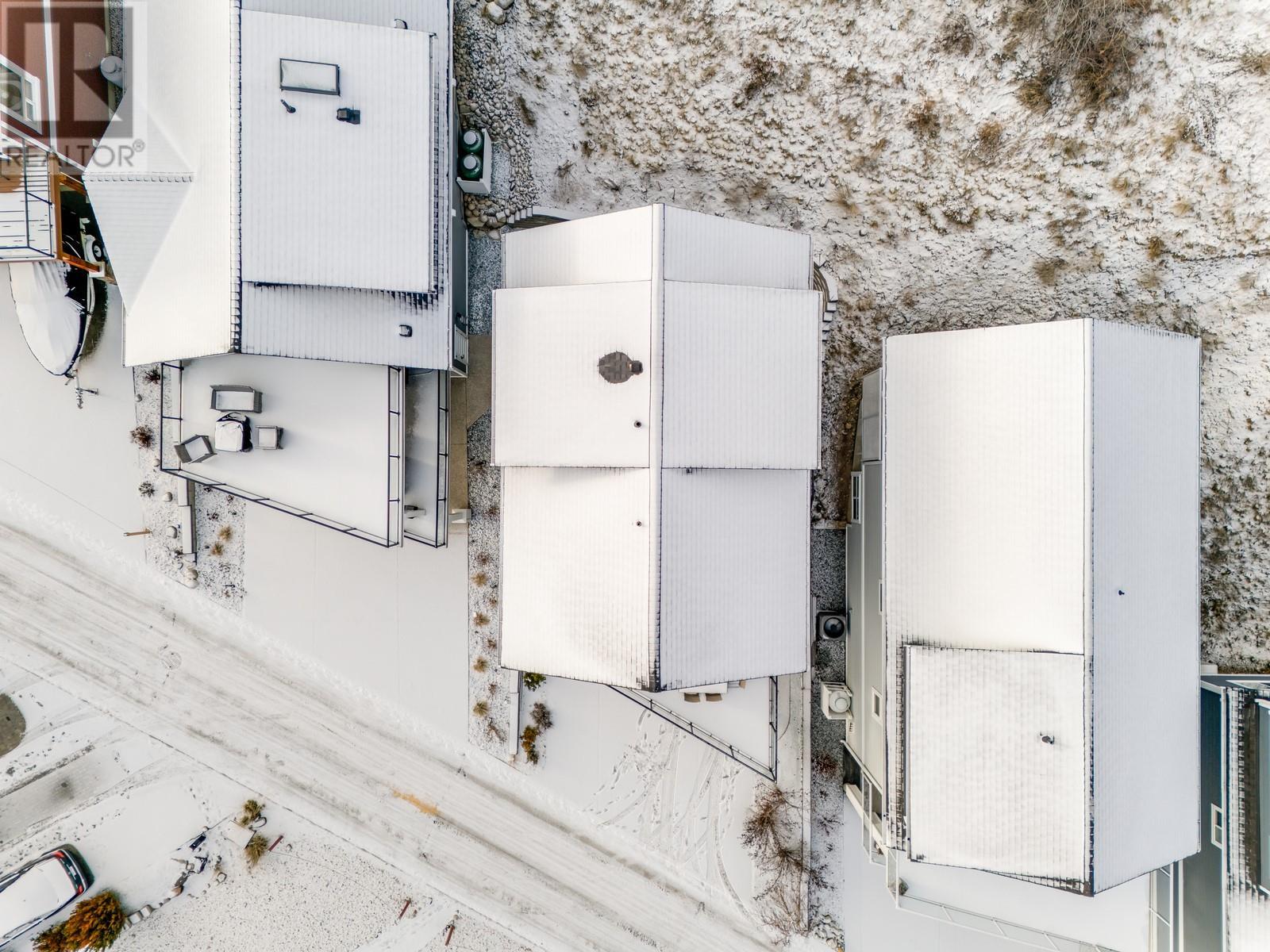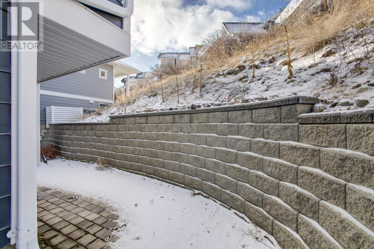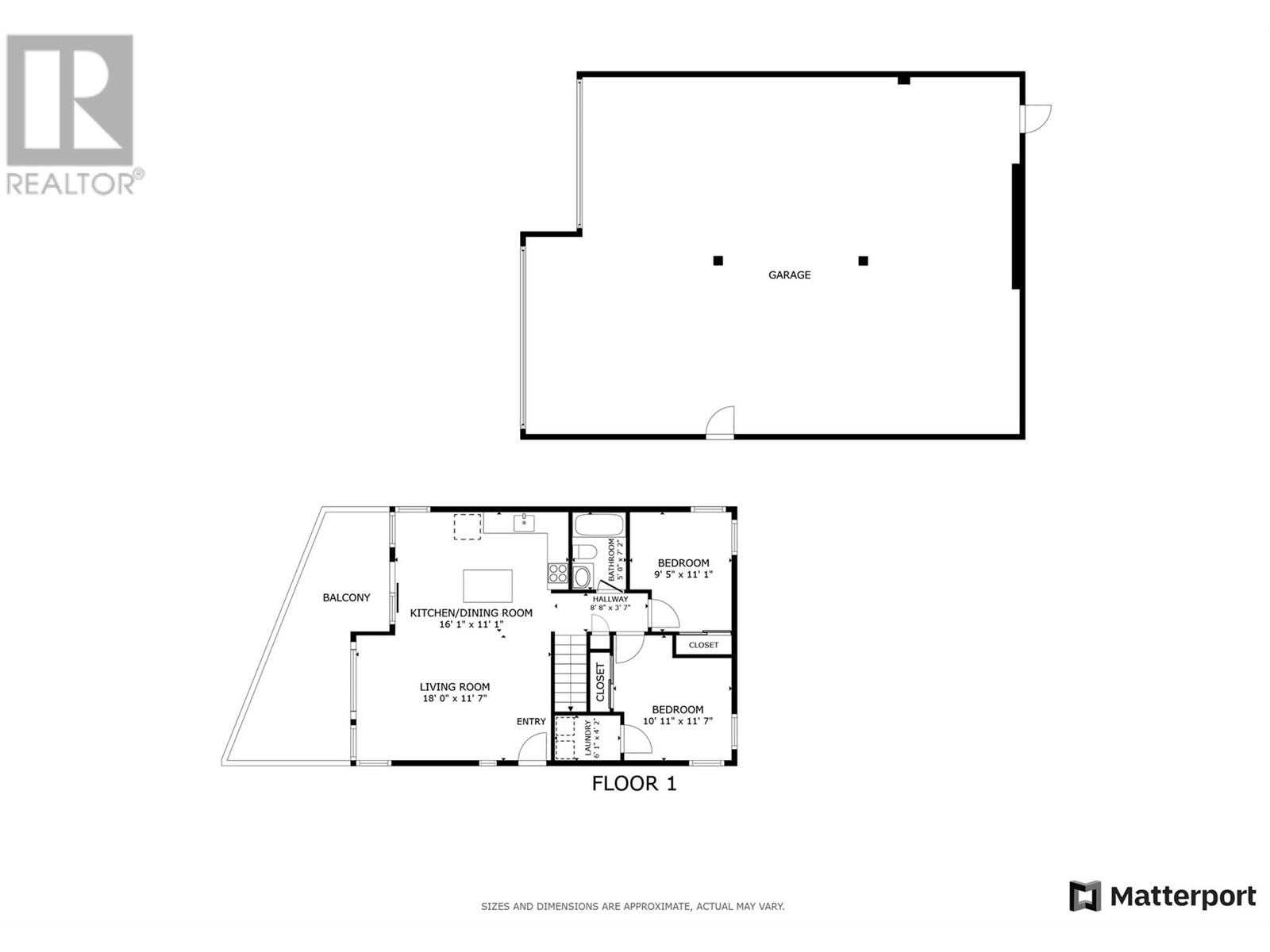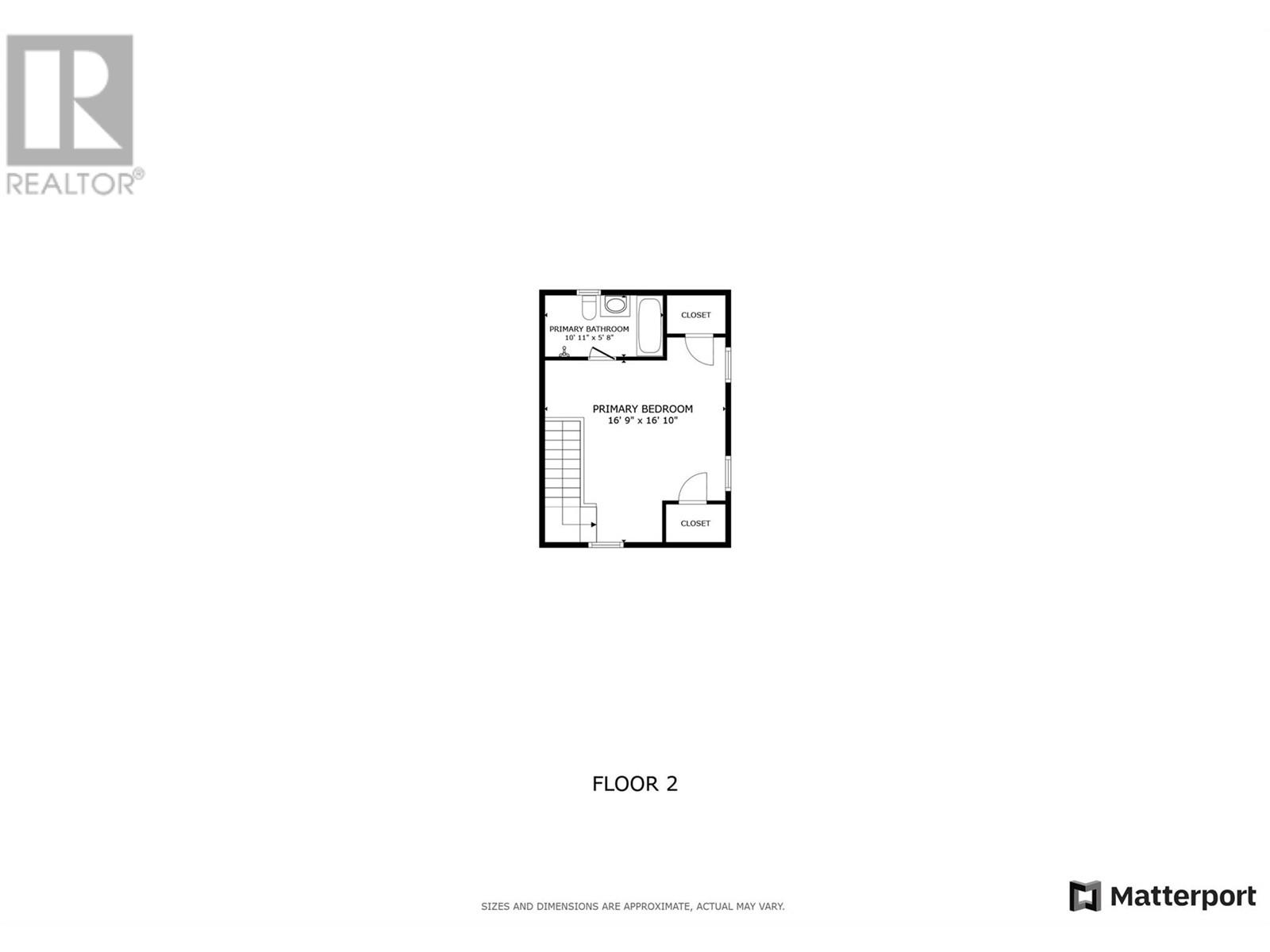6820 Santiago Loop Unit# 166 Kelowna, British Columbia V1Z 3R8
$675,000Maintenance,
$408.97 Monthly
Maintenance,
$408.97 MonthlyWelcome to your charming lakeside retreat in the sought-after La Casa community! This newer 3-bedroom, 2-bathroom cottage offers the perfect blend of cozy charm and modern convenience, making it an ideal escape for empty nesters, retirees, or those seeking a secondary home in the Okanagan. With approximately 1,300 sq. ft. of thoughtfully designed space, you’ll love the open-concept living, stunning lake views, and access to top-tier amenities. La Casa is more than just a neighborhood—it’s a resort-style oasis. Enjoy a morning coffee on your private deck, then take advantage of the community pool, hot tub, tennis court, fitness center, and boat dock. With no Spec Tax and the option to Airbnb, this property is as smart an investment as it is a relaxing getaway. Whether you're looking for a peaceful retreat or an adventure-filled lake lifestyle, this cottage is calling your name. Don’t wait—paradise is closer than you think! (id:24231)
Property Details
| MLS® Number | 10332563 |
| Property Type | Single Family |
| Neigbourhood | Fintry |
| Community Name | La Casa Resort |
| Community Features | Pets Allowed |
| Features | Central Island, One Balcony |
| Parking Space Total | 2 |
| Pool Type | Inground Pool, Outdoor Pool, Pool |
| Structure | Clubhouse, Playground |
Building
| Bathroom Total | 2 |
| Bedrooms Total | 3 |
| Amenities | Clubhouse |
| Appliances | Refrigerator, Dishwasher, Dryer, Range - Electric, Microwave, Washer |
| Architectural Style | Other, Cottage |
| Constructed Date | 2015 |
| Construction Style Attachment | Detached |
| Cooling Type | See Remarks |
| Exterior Finish | Other |
| Fire Protection | Smoke Detector Only |
| Fireplace Fuel | Unknown |
| Fireplace Present | Yes |
| Fireplace Type | Decorative |
| Flooring Type | Ceramic Tile, Laminate |
| Heating Fuel | Electric |
| Heating Type | Other |
| Roof Material | Asphalt Shingle |
| Roof Style | Unknown |
| Stories Total | 2 |
| Size Interior | 1141 Sqft |
| Type | House |
| Utility Water | Co-operative Well |
Parking
| Attached Garage | 2 |
Land
| Acreage | No |
| Sewer | Municipal Sewage System |
| Size Frontage | 36 Ft |
| Size Irregular | 0.07 |
| Size Total | 0.07 Ac|under 1 Acre |
| Size Total Text | 0.07 Ac|under 1 Acre |
| Zoning Type | Unknown |
Rooms
| Level | Type | Length | Width | Dimensions |
|---|---|---|---|---|
| Second Level | 4pc Ensuite Bath | 10'11'' x 5'8'' | ||
| Second Level | Primary Bedroom | 16'9'' x 16'10'' | ||
| Main Level | Living Room | 18'0'' x 11'7'' | ||
| Main Level | Kitchen | 16'1'' x 11'1'' | ||
| Main Level | Other | 8'8'' x 3'7'' | ||
| Main Level | 3pc Bathroom | 5'0'' x 7'2'' | ||
| Main Level | Bedroom | 9'5'' x 11'1'' | ||
| Main Level | Bedroom | 10'11'' x 11'7'' | ||
| Main Level | Laundry Room | 6'1'' x 4'2'' |
https://www.realtor.ca/real-estate/27904337/6820-santiago-loop-unit-166-kelowna-fintry
Interested?
Contact us for more information
