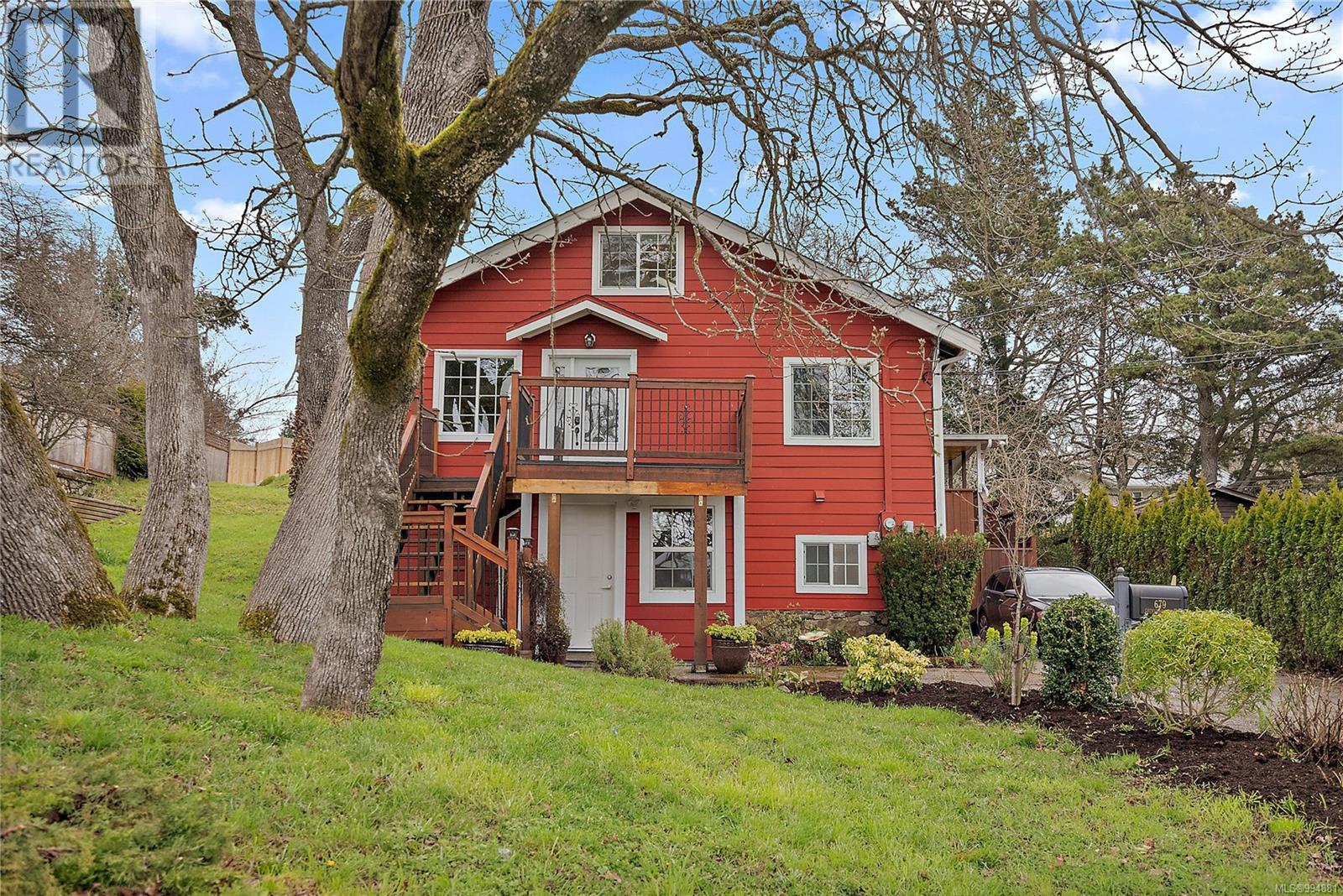4 Bedroom
3 Bathroom
4765 sqft
Fireplace
None
Forced Air
$1,099,900
Experience beautiful southern exposure and Olympic mountain vistas from this distinguished turn-of-the-century residence, gracefully positioned among mature Garry Oaks on a generous sun-drenched property featuring an expansive backyard. This versatile 2,576 square foot residence offers four bedrooms and three bathrooms, including a self-contained bachelor suite on the lower level with private entrance. The main floor presents two spacious bedrooms complemented by a well-appointed kitchen, formal living room, charming sunroom, and a contemporary family room addition enhanced with skylights and a wood-burning stove for ambiance and warmth. The upper level features a loft-style design with a substantial master bedroom and dedicated office space, providing both functionality and character. 200 Amp electrical. Currently zoned RD-4, this exceptional property presents potential development opportunities for a duplex or two family dwelling. (id:24231)
Property Details
|
MLS® Number
|
994881 |
|
Property Type
|
Single Family |
|
Neigbourhood
|
Rockheights |
|
Features
|
Cul-de-sac, Private Setting, Rocky, Rectangular |
|
Parking Space Total
|
3 |
|
Plan
|
Vip1153 |
|
View Type
|
Mountain View |
Building
|
Bathroom Total
|
3 |
|
Bedrooms Total
|
4 |
|
Constructed Date
|
1910 |
|
Cooling Type
|
None |
|
Fireplace Present
|
Yes |
|
Fireplace Total
|
1 |
|
Heating Fuel
|
Oil |
|
Heating Type
|
Forced Air |
|
Size Interior
|
4765 Sqft |
|
Total Finished Area
|
2576 Sqft |
|
Type
|
House |
Parking
Land
|
Acreage
|
No |
|
Size Irregular
|
11250 |
|
Size Total
|
11250 Sqft |
|
Size Total Text
|
11250 Sqft |
|
Zoning Type
|
Residential |
Rooms
| Level |
Type |
Length |
Width |
Dimensions |
|
Second Level |
Bedroom |
11 ft |
21 ft |
11 ft x 21 ft |
|
Second Level |
Loft |
11 ft |
16 ft |
11 ft x 16 ft |
|
Lower Level |
Laundry Room |
12 ft |
16 ft |
12 ft x 16 ft |
|
Lower Level |
Bathroom |
|
|
3-Piece |
|
Lower Level |
Entrance |
10 ft |
6 ft |
10 ft x 6 ft |
|
Lower Level |
Living Room |
13 ft |
10 ft |
13 ft x 10 ft |
|
Lower Level |
Bedroom |
5 ft |
10 ft |
5 ft x 10 ft |
|
Lower Level |
Kitchen |
9 ft |
10 ft |
9 ft x 10 ft |
|
Main Level |
Bathroom |
|
|
3-Piece |
|
Main Level |
Bedroom |
10 ft |
13 ft |
10 ft x 13 ft |
|
Main Level |
Ensuite |
|
|
4-Piece |
|
Main Level |
Primary Bedroom |
14 ft |
16 ft |
14 ft x 16 ft |
|
Main Level |
Family Room |
13 ft |
20 ft |
13 ft x 20 ft |
|
Main Level |
Kitchen |
15 ft |
13 ft |
15 ft x 13 ft |
|
Main Level |
Living Room |
19 ft |
14 ft |
19 ft x 14 ft |
|
Main Level |
Entrance |
12 ft |
7 ft |
12 ft x 7 ft |
https://www.realtor.ca/real-estate/28149260/679-grenville-ave-esquimalt-rockheights









































