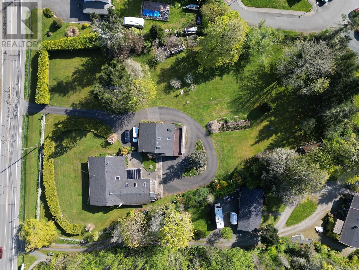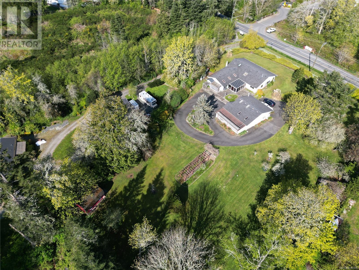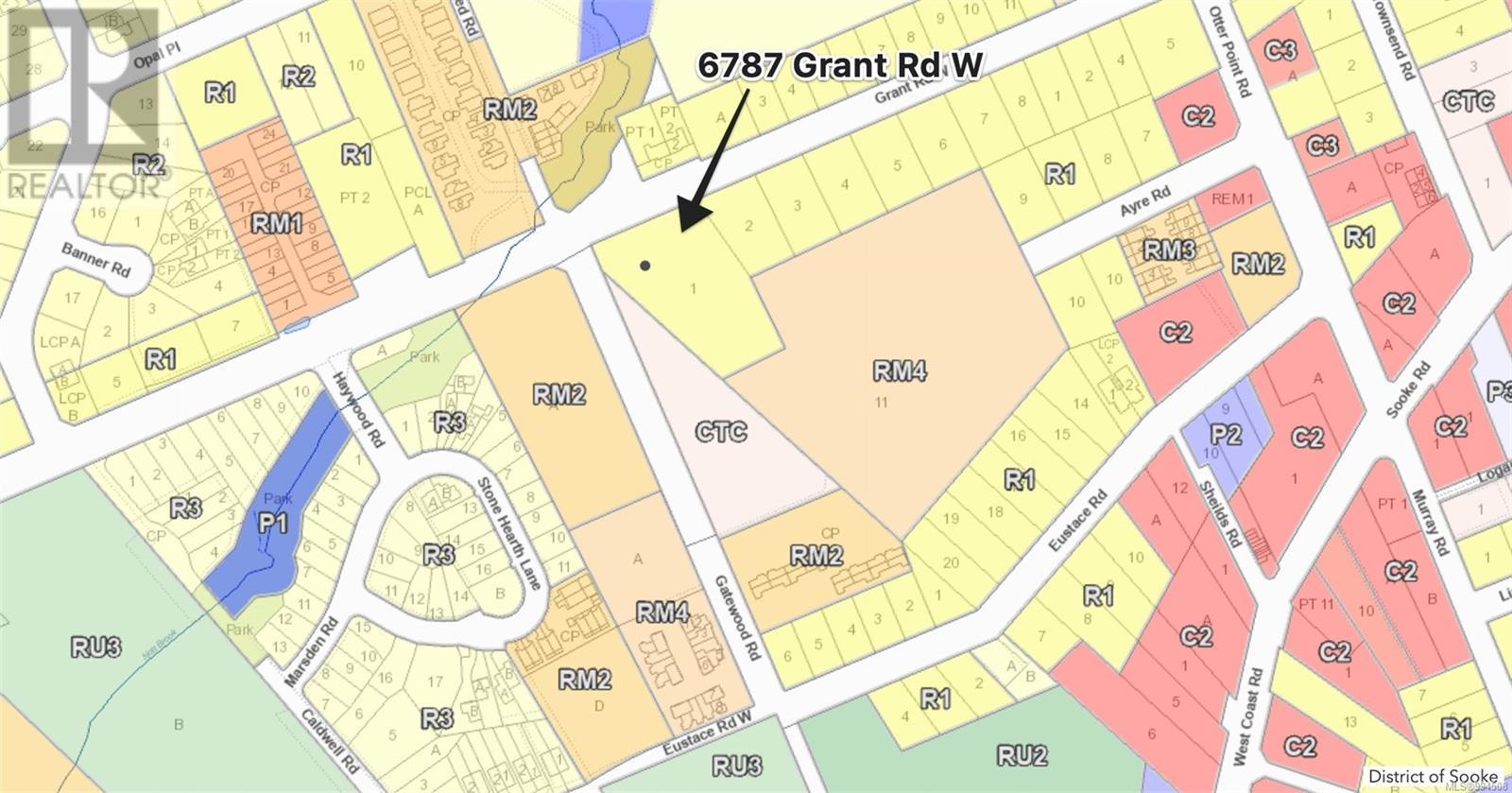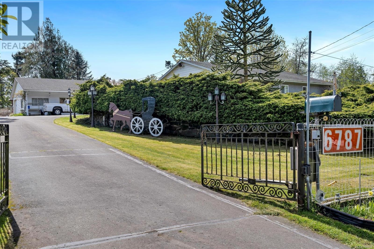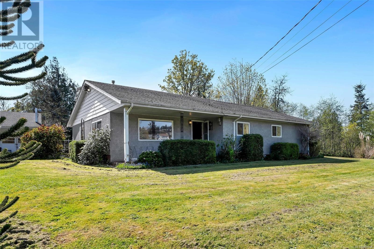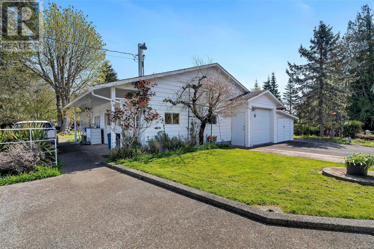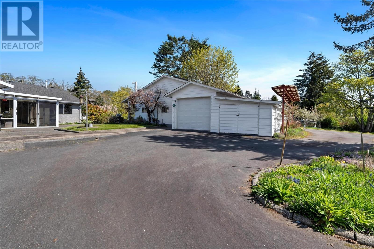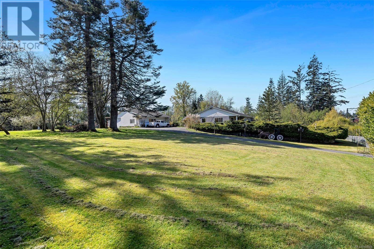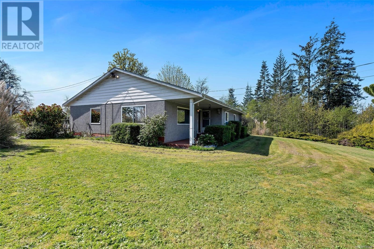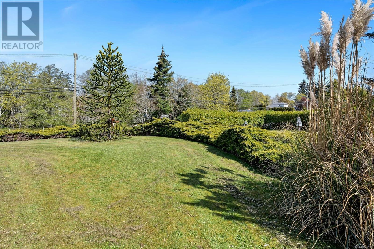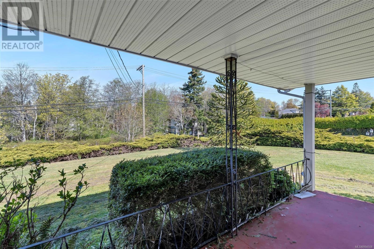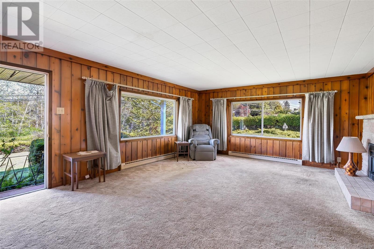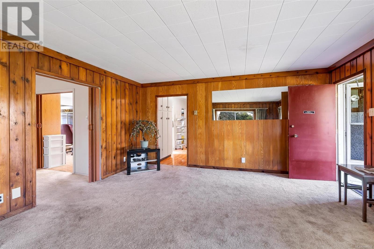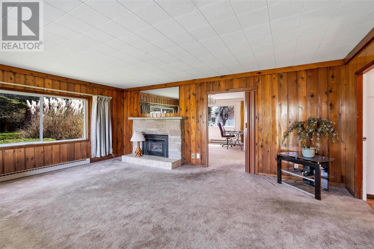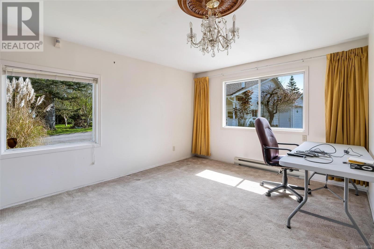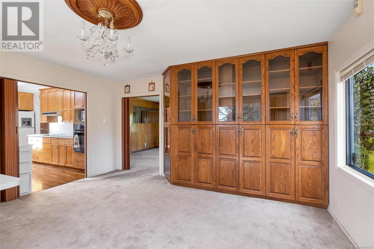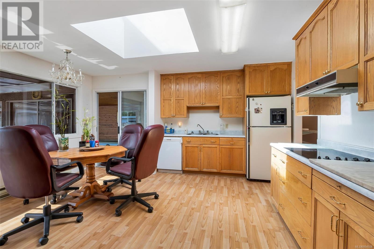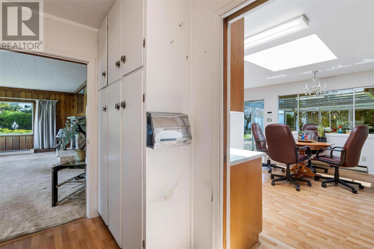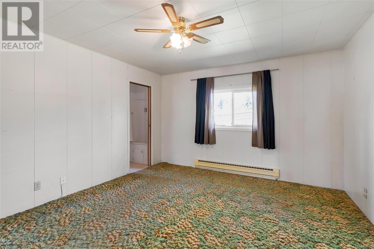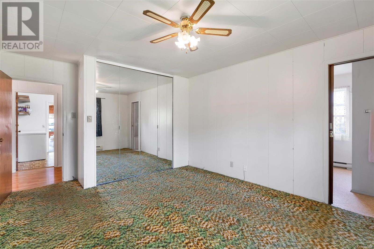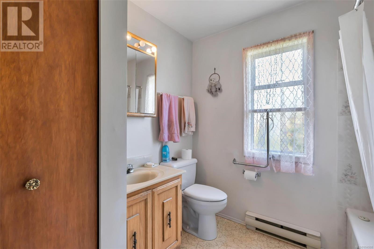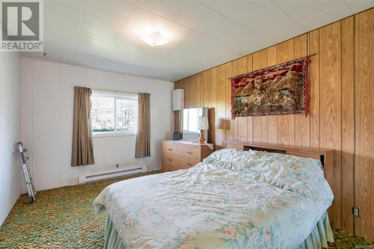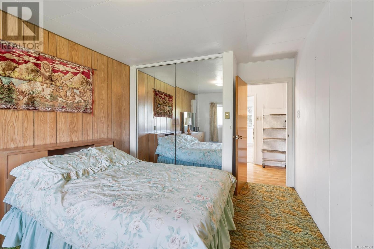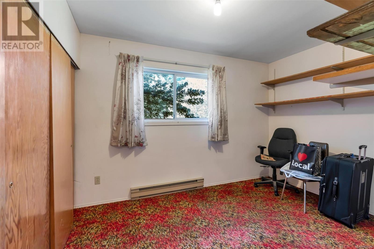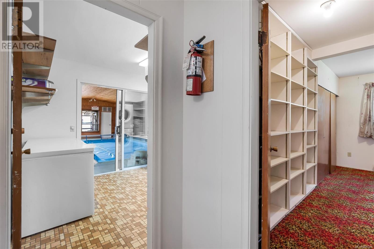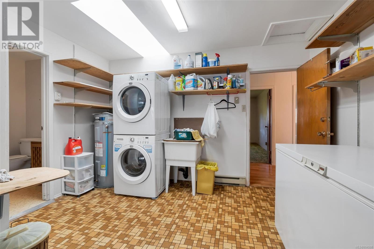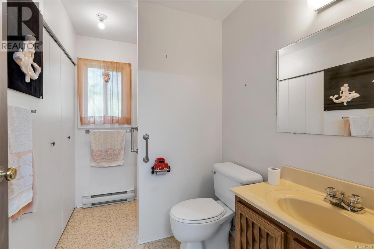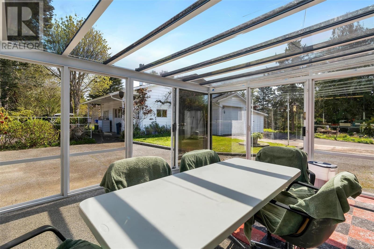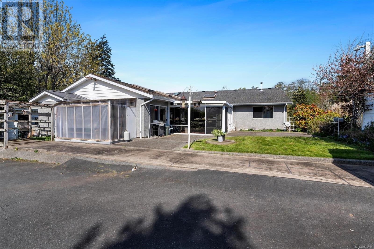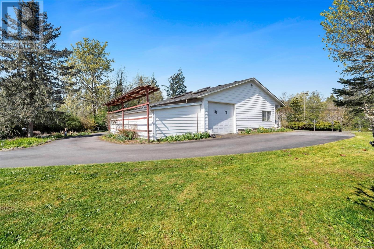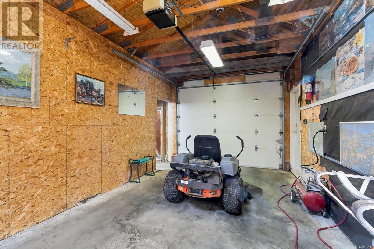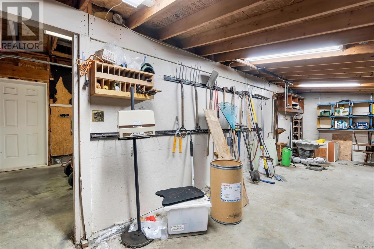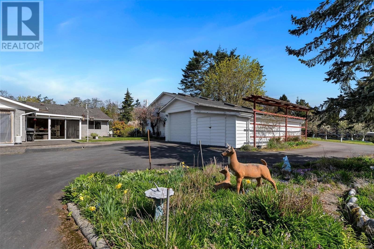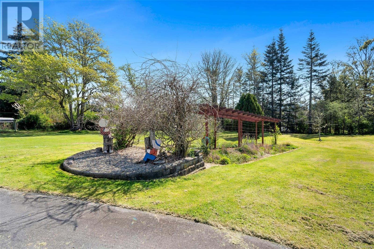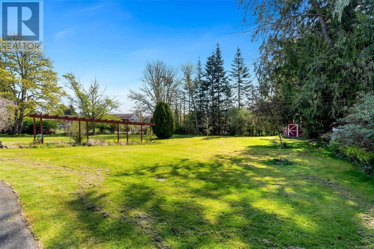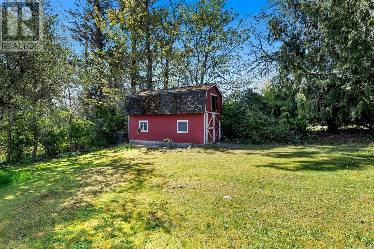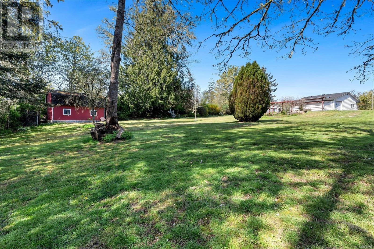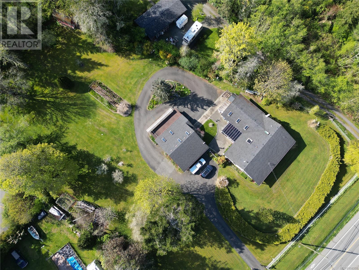3 Bedroom
2 Bathroom
4297 sqft
Fireplace
None
Baseboard Heaters
Acreage
$1,350,000
Welcome to 6787 Grant Road—an exceptional blend of comfort, charm and long-term potential. Privately set on 1.54 acres of beautifully landscaped grounds behind a gated entry, this well-kept 3-bed, 2-bath rancher offers 2918 sqft of one-level living, complete with heated indoor swimming pool. Inside, enjoy a spacious traditional layout including bright kitchen w/solid oak cabinetry and a sun-filled solarium with garden views. The 1350+ sqft powered workshop/garage with dual bay access—perfect for hobbies, storage or future development use. Just minutes from Sooke’s town core, the property is located within both the Sooke Core Revitalization Area & Sooke Town Centre plan for higher density. Earmarked in the Draft OCP (Bylaw 800) for up to 6-storey development with 2.5:1 FAR. Surrounded by higher-density zoning, this is a rare opportunity to enjoy now, hold for the future or unlock the significant development potential of a long family treasured property in a highly strategic growth area. (id:24231)
Property Details
|
MLS® Number
|
994508 |
|
Property Type
|
Single Family |
|
Neigbourhood
|
Sooke Vill Core |
|
Features
|
Acreage, Central Location, Park Setting, Private Setting, Southern Exposure, Other, Marine Oriented |
|
Parking Space Total
|
8 |
|
Plan
|
Vip16754 |
|
Structure
|
Shed, Workshop |
Building
|
Bathroom Total
|
2 |
|
Bedrooms Total
|
3 |
|
Constructed Date
|
1960 |
|
Cooling Type
|
None |
|
Fireplace Present
|
Yes |
|
Fireplace Total
|
1 |
|
Heating Fuel
|
Electric, Propane |
|
Heating Type
|
Baseboard Heaters |
|
Size Interior
|
4297 Sqft |
|
Total Finished Area
|
2918 Sqft |
|
Type
|
House |
Land
|
Acreage
|
Yes |
|
Size Irregular
|
1.54 |
|
Size Total
|
1.54 Ac |
|
Size Total Text
|
1.54 Ac |
|
Zoning Type
|
Residential |
Rooms
| Level |
Type |
Length |
Width |
Dimensions |
|
Main Level |
Storage |
|
|
4'7 x 6'6 |
|
Main Level |
Laundry Room |
|
|
9'8 x 12'2 |
|
Main Level |
Storage |
|
|
19'6 x 9'4 |
|
Main Level |
Workshop |
|
|
26'9 x 11'0 |
|
Main Level |
Workshop |
|
|
19'6 x 20'2 |
|
Main Level |
Indoor Pool Room |
|
|
34'3 x 23'3 |
|
Main Level |
Sunroom |
|
|
18'5 x 13'10 |
|
Main Level |
Ensuite |
|
|
3-Piece |
|
Main Level |
Bathroom |
|
|
3-Piece |
|
Main Level |
Bedroom |
|
|
12'1 x 16'10 |
|
Main Level |
Bedroom |
|
|
15'10 x 10'7 |
|
Main Level |
Primary Bedroom |
|
|
15'10 x 12'6 |
|
Main Level |
Kitchen |
|
|
15'5 x 14'9 |
|
Main Level |
Dining Room |
|
|
15'5 x 14'11 |
|
Main Level |
Living Room |
|
|
19'4 x 15'7 |
https://www.realtor.ca/real-estate/28196107/6787-grant-rd-w-sooke-sooke-vill-core
