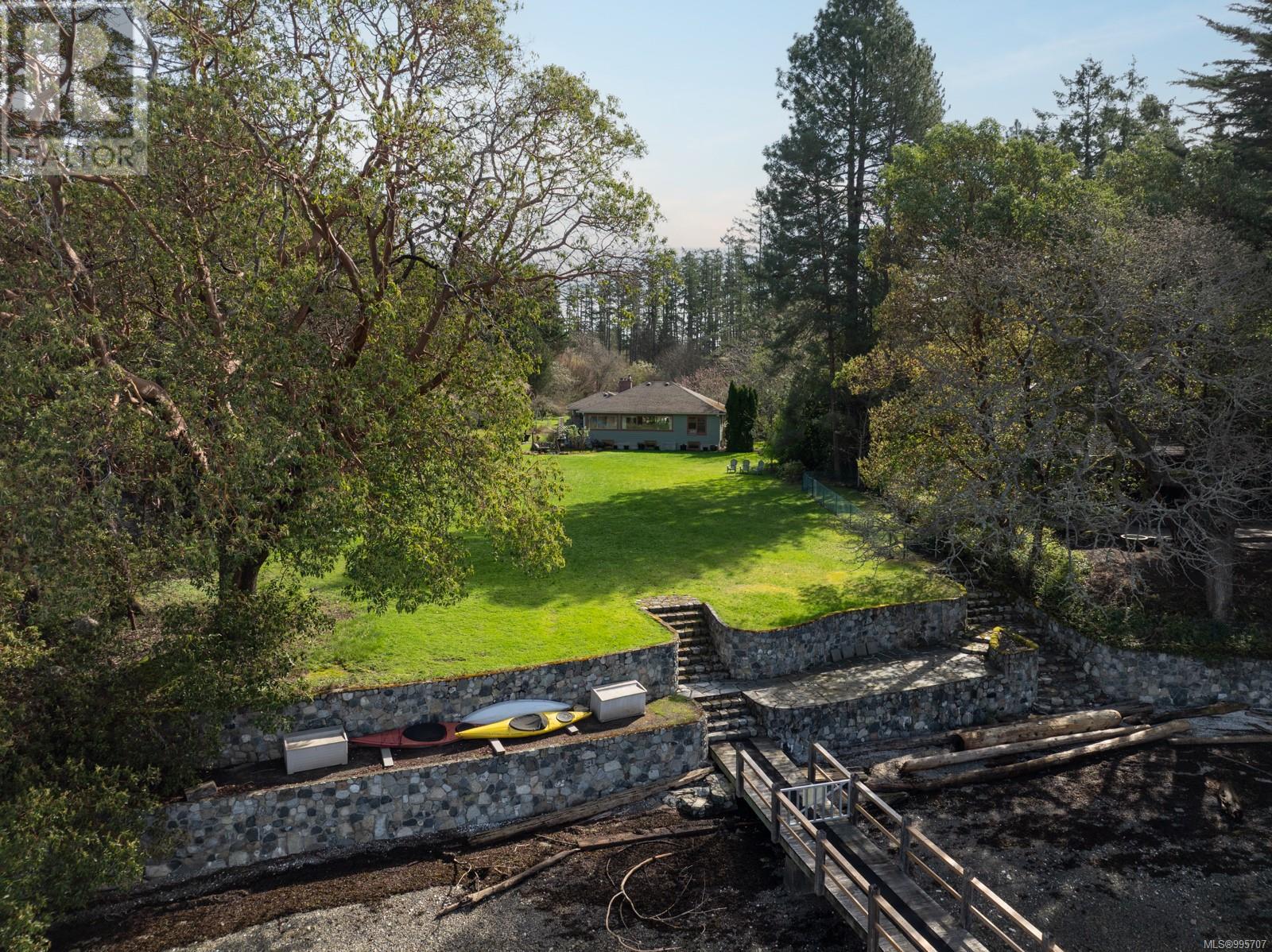3 Bedroom
2 Bathroom
3130 sqft
Fireplace
None
Heat Pump
Waterfront On Ocean
Acreage
$4,900,000
Welcome to Towner Bay Country Club—an exclusive oceanfront retreat on Towner Bay in North Saanich. Set on a flat two-acre lot, this rare low-bank property offers stunning west-facing ocean views and your very own 35-foot private dock. Comprised of two parcels and surrounded by mature trees and coastal beauty, it’s the perfect canvas to build your dream home in complete privacy. Currently, there is a cozy 3-bedroom cottage onsite with rental opportunity, or for a future owner to live on site while designing their perfect West Coast getaway. Enjoy a seamless indoor-outdoor lifestyle with expansive green space ideal for relaxing, entertaining, or embracing nature. Private beach and dock access to protected waters make it a haven for paddleboarding, kayaking, or simply enjoying the peaceful shoreline. Resort-style living just minutes from Deep Cove Marina, BC Ferries, and Victoria International Airport. This property is a true West Coast gem where nature, luxury & convenience meet (id:24231)
Property Details
|
MLS® Number
|
995707 |
|
Property Type
|
Single Family |
|
Neigbourhood
|
Deep Cove |
|
Features
|
Acreage, Level Lot, Other, Moorage |
|
Parking Space Total
|
4 |
|
Structure
|
Workshop, Patio(s) |
|
View Type
|
Mountain View, Ocean View |
|
Water Front Type
|
Waterfront On Ocean |
Building
|
Bathroom Total
|
2 |
|
Bedrooms Total
|
3 |
|
Appliances
|
Refrigerator, Stove, Washer, Dryer |
|
Constructed Date
|
1949 |
|
Cooling Type
|
None |
|
Fireplace Present
|
Yes |
|
Fireplace Total
|
1 |
|
Heating Fuel
|
Electric |
|
Heating Type
|
Heat Pump |
|
Size Interior
|
3130 Sqft |
|
Total Finished Area
|
1876 Sqft |
|
Type
|
House |
Land
|
Acreage
|
Yes |
|
Size Irregular
|
2 |
|
Size Total
|
2 Ac |
|
Size Total Text
|
2 Ac |
|
Zoning Type
|
Residential |
Rooms
| Level |
Type |
Length |
Width |
Dimensions |
|
Lower Level |
Storage |
7 ft |
9 ft |
7 ft x 9 ft |
|
Lower Level |
Laundry Room |
10 ft |
13 ft |
10 ft x 13 ft |
|
Lower Level |
Bonus Room |
12 ft |
13 ft |
12 ft x 13 ft |
|
Lower Level |
Bonus Room |
15 ft |
21 ft |
15 ft x 21 ft |
|
Lower Level |
Bathroom |
|
|
4-Piece |
|
Lower Level |
Bedroom |
12 ft |
14 ft |
12 ft x 14 ft |
|
Main Level |
Workshop |
11 ft |
20 ft |
11 ft x 20 ft |
|
Main Level |
Porch |
16 ft |
10 ft |
16 ft x 10 ft |
|
Main Level |
Patio |
8 ft |
21 ft |
8 ft x 21 ft |
|
Main Level |
Eating Area |
6 ft |
12 ft |
6 ft x 12 ft |
|
Main Level |
Kitchen |
6 ft |
12 ft |
6 ft x 12 ft |
|
Main Level |
Dining Room |
10 ft |
21 ft |
10 ft x 21 ft |
|
Main Level |
Bedroom |
12 ft |
12 ft |
12 ft x 12 ft |
|
Main Level |
Bathroom |
|
|
4-Piece |
|
Main Level |
Bedroom |
12 ft |
10 ft |
12 ft x 10 ft |
|
Main Level |
Living Room |
16 ft |
31 ft |
16 ft x 31 ft |
|
Main Level |
Entrance |
4 ft |
9 ft |
4 ft x 9 ft |
https://www.realtor.ca/real-estate/28187867/673-towner-park-rd-north-saanich-deep-cove















































