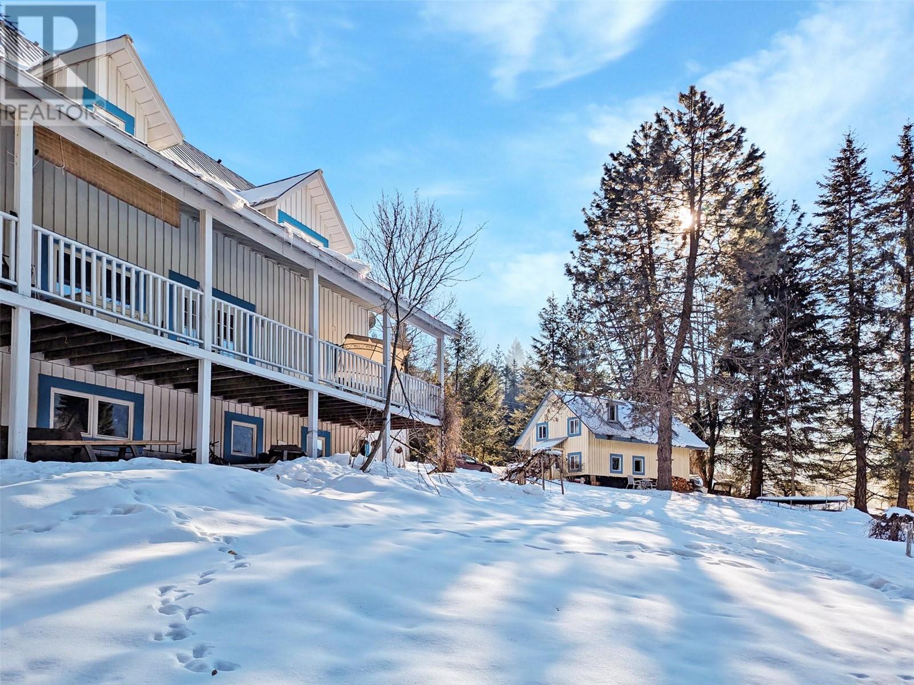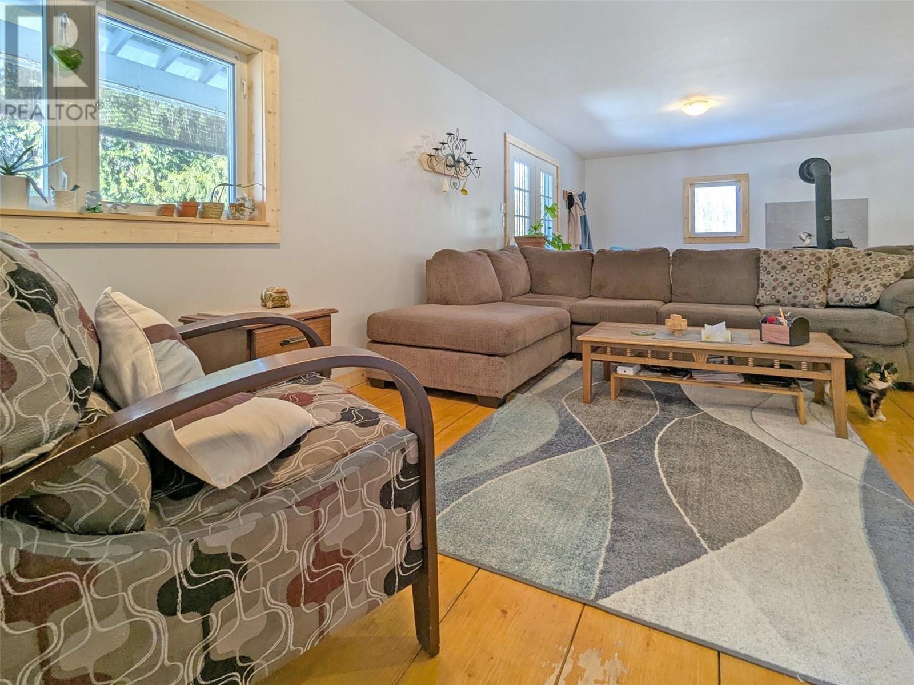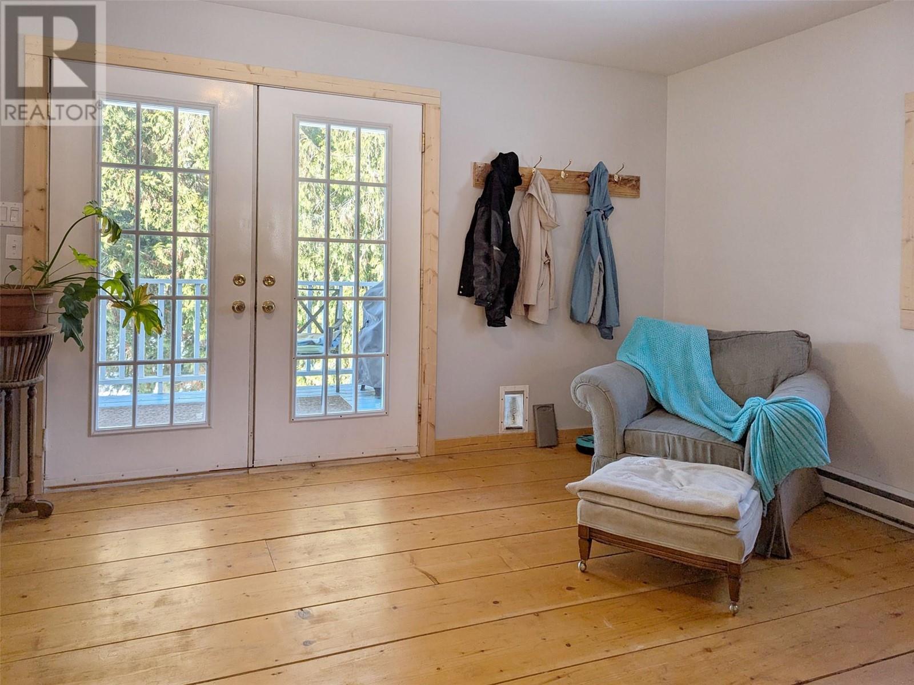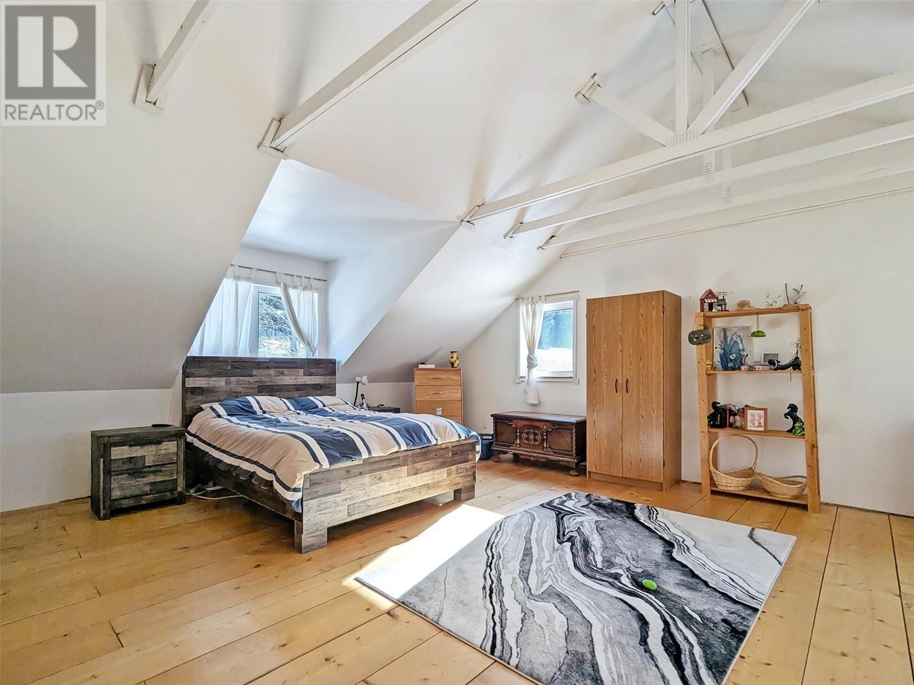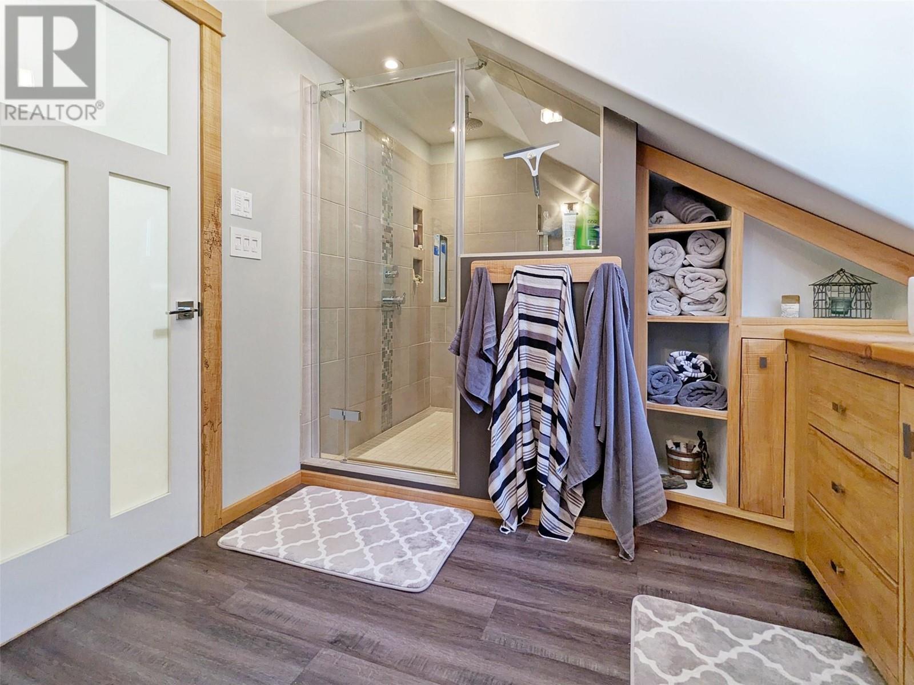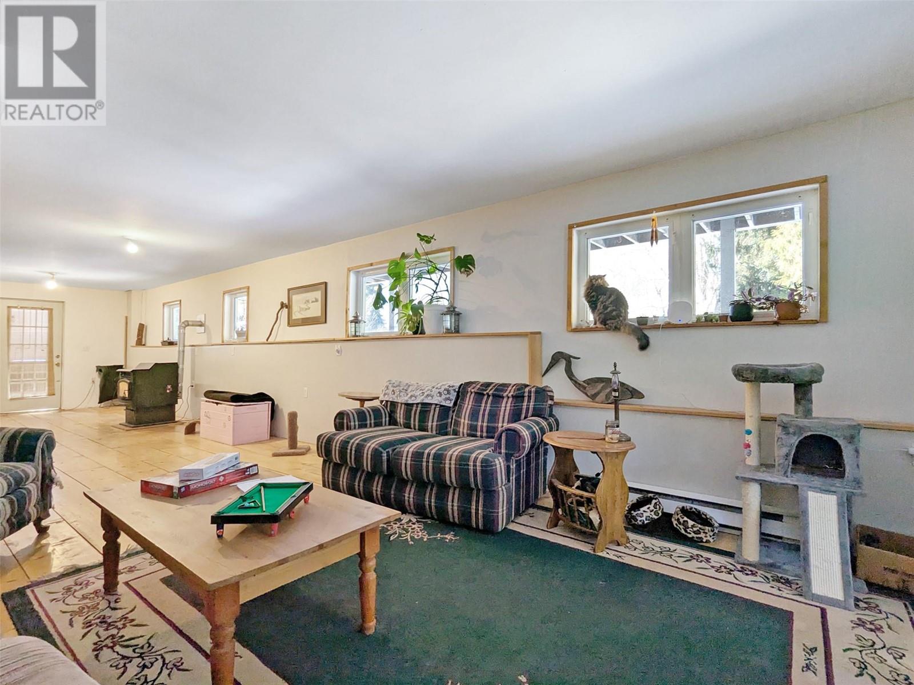5 Bedroom
3 Bathroom
4144 sqft
Fireplace
Baseboard Heaters, Other, Stove
Acreage
$789,900
Perched on nearly 3 acres in Appledale, this beautiful modern farmhouse-style home offers space, charm, and endless possibilities. This thoughtfully designed home features high ceilings, a huge custom kitchen, wide plank flooring, bright oversized loft-style bedrooms and beautifully designed bathrooms. The seamless open-concept layout allows natural light to flow throughout the home effortlessly. In addition the full basement offers the potential for 3 bed/ 1 bath suite! In addition to the home there is a charming self-contained cottage, complete with its own yard space. Loft bedrooms, woodstove, lots of light and that cozy cottage charm. Perfect as a rental, guest house, or studio/work space. The land is rich with fertile soil, gardens, fruit trees, greenhouse, and a picture-perfect spring fed pond. With two water licenses and breathtaking mountain views, this property is truly a must-see—ideal for families, nature lovers, and those seeking a great investment opportunity in the heart of the Slocan Valley. (id:24231)
Property Details
|
MLS® Number
|
10335466 |
|
Property Type
|
Single Family |
|
Neigbourhood
|
Passmore/Winlaw/Slocan |
|
Amenities Near By
|
Golf Nearby, Recreation |
|
Community Features
|
Rural Setting |
|
Features
|
Private Setting |
|
View Type
|
Mountain View |
Building
|
Bathroom Total
|
3 |
|
Bedrooms Total
|
5 |
|
Appliances
|
Refrigerator, Dishwasher, Dryer, Range - Gas, See Remarks, Washer |
|
Basement Type
|
Full |
|
Constructed Date
|
2000 |
|
Construction Style Attachment
|
Detached |
|
Exterior Finish
|
Other, Wood, Wood Siding |
|
Fireplace Fuel
|
Pellet |
|
Fireplace Present
|
Yes |
|
Fireplace Type
|
Stove |
|
Flooring Type
|
Hardwood, Mixed Flooring |
|
Heating Fuel
|
Wood |
|
Heating Type
|
Baseboard Heaters, Other, Stove |
|
Roof Material
|
Metal |
|
Roof Style
|
Unknown |
|
Stories Total
|
3 |
|
Size Interior
|
4144 Sqft |
|
Type
|
House |
|
Utility Water
|
Licensed |
Land
|
Access Type
|
Easy Access |
|
Acreage
|
Yes |
|
Land Amenities
|
Golf Nearby, Recreation |
|
Sewer
|
Septic Tank |
|
Size Irregular
|
2.85 |
|
Size Total
|
2.85 Ac|1 - 5 Acres |
|
Size Total Text
|
2.85 Ac|1 - 5 Acres |
|
Surface Water
|
Ponds |
|
Zoning Type
|
Unknown |
Rooms
| Level |
Type |
Length |
Width |
Dimensions |
|
Second Level |
Primary Bedroom |
|
|
19'5'' x 26'11'' |
|
Second Level |
Den |
|
|
13'9'' x 18'5'' |
|
Second Level |
Bedroom |
|
|
17'2'' x 13'5'' |
|
Second Level |
Bedroom |
|
|
17'2'' x 13'5'' |
|
Second Level |
4pc Bathroom |
|
|
Measurements not available |
|
Basement |
Utility Room |
|
|
9'1'' x 6'10'' |
|
Basement |
Recreation Room |
|
|
16'8'' x 41'2'' |
|
Basement |
Bedroom |
|
|
13'2'' x 13'4'' |
|
Basement |
Bedroom |
|
|
13'8'' x 12'0'' |
|
Basement |
4pc Bathroom |
|
|
Measurements not available |
|
Basement |
Foyer |
|
|
10'7'' x 15'6'' |
|
Main Level |
4pc Bathroom |
|
|
Measurements not available |
|
Main Level |
Foyer |
|
|
10'4'' x 11'7'' |
|
Main Level |
Laundry Room |
|
|
8'7'' x 9'3'' |
|
Main Level |
Living Room |
|
|
42'6'' x 13'10'' |
|
Main Level |
Dining Room |
|
|
13'3'' x 18'9'' |
|
Main Level |
Kitchen |
|
|
13'8'' x 24'8'' |
https://www.realtor.ca/real-estate/27917799/6685-6-highway-appledale-passmorewinlawslocan
