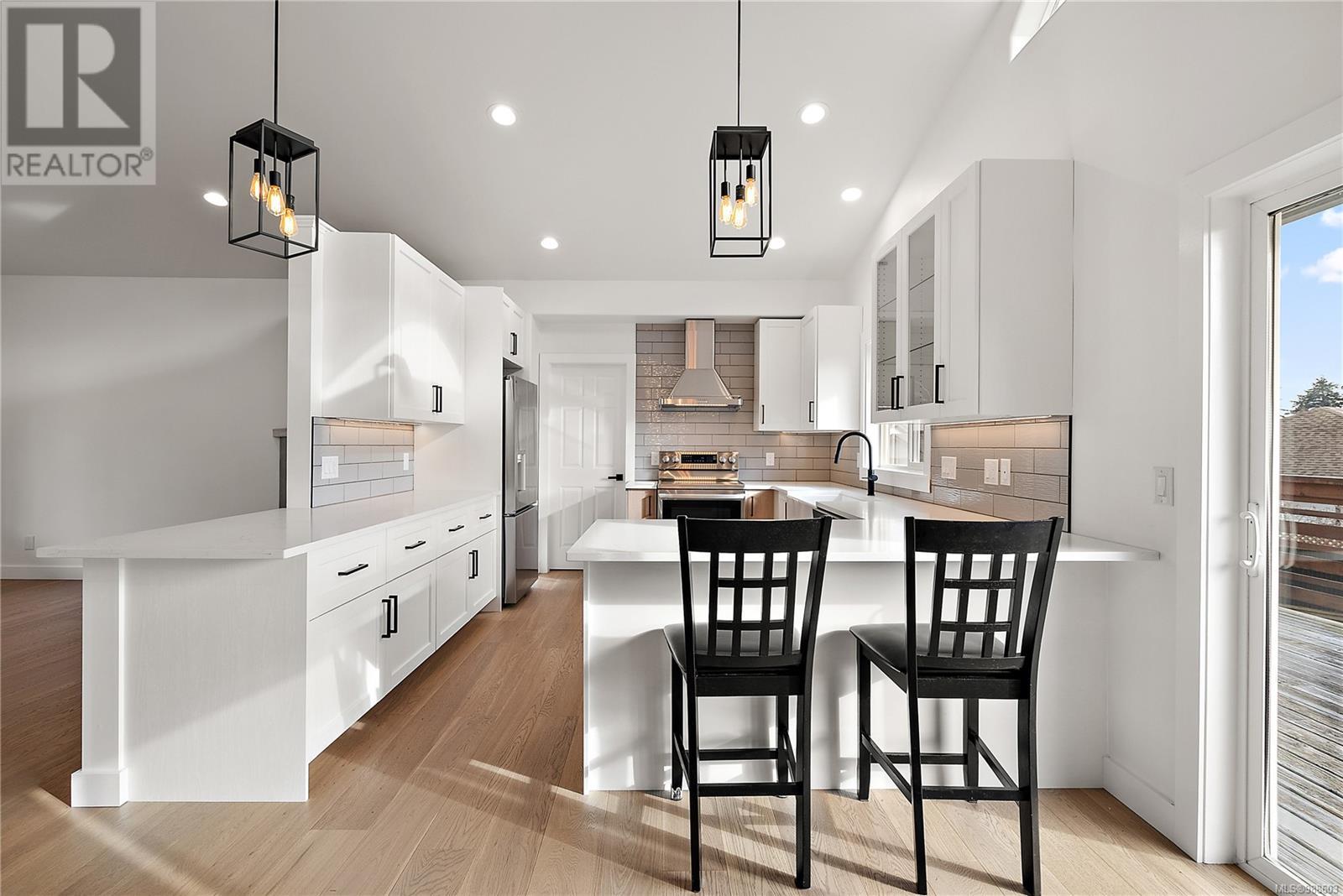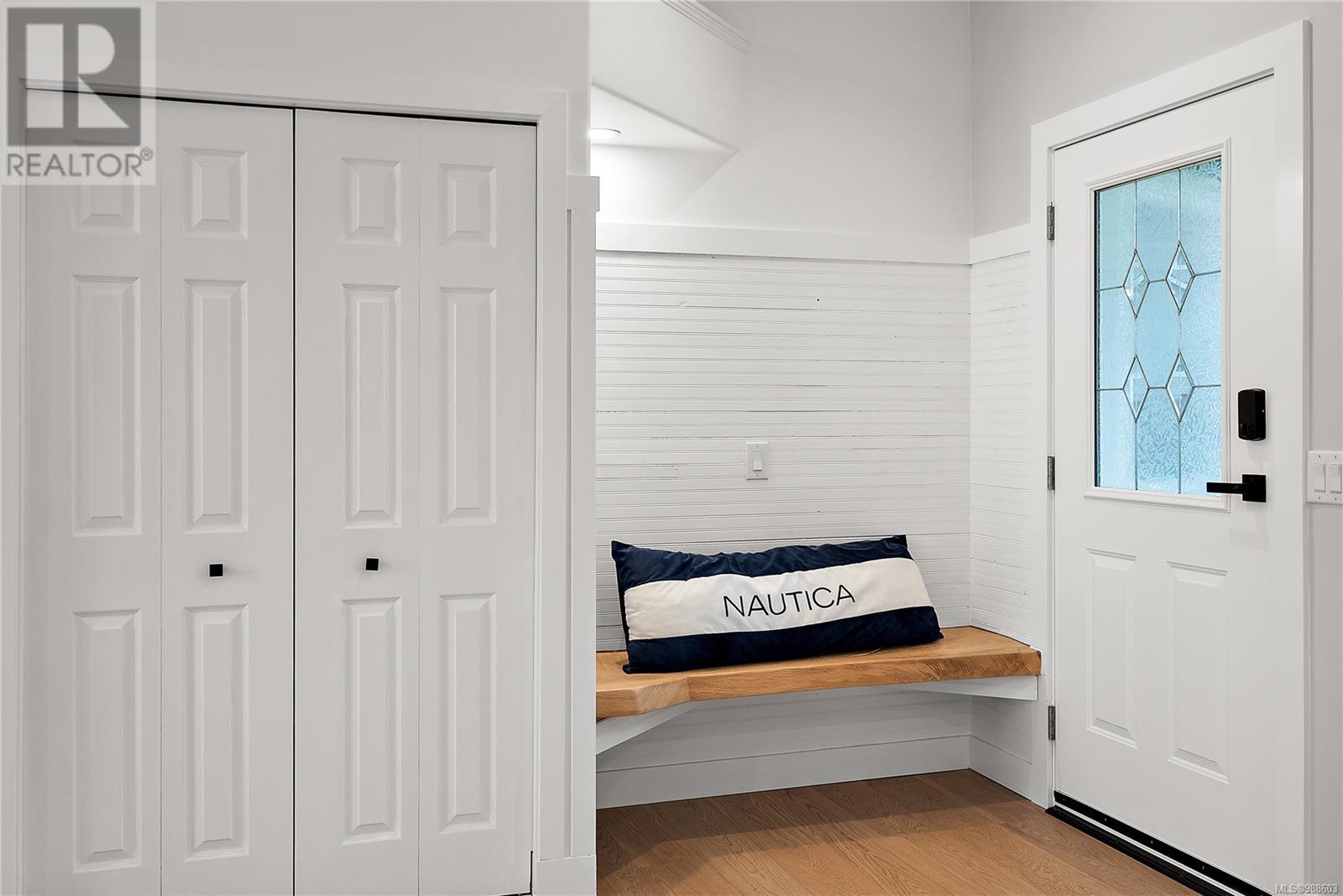3 Bedroom
2 Bathroom
1944 sqft
Character
Fireplace
Air Conditioned, Central Air Conditioning
Forced Air, Heat Pump
$939,000
You’ll fall in love with this fully renovated Country Rancher! Featuring an open-concept living room with vaulted ceilings and a cozy gas fireplace, this home offers a warm and welcoming atmosphere. The bright kitchen boasts a breakfast bar and an adjacent formal dining area, perfect for family gatherings. An oversized mud/laundry room provides ample space for busy households. The home includes 3 generously sized bedrooms, including a primary suite with a walk-in closet and a full ensuite with radiant in floor heating. The double garage offers a huge workshop area, and the expansive crawlspace provides excellent storage with near standing-room height. Step outside to a sunny deck overlooking a beautifully landscaped, fully fenced yard, complete with a dog pen and a sturdy storage shed. With plenty of parking for multiple vehicles, this property is ideal for those who need space and convenience. Don’t miss out on this fantastic opportunity! (id:24231)
Property Details
|
MLS® Number
|
988603 |
|
Property Type
|
Single Family |
|
Neigbourhood
|
Broomhill |
|
Community Features
|
Pets Allowed, Family Oriented |
|
Features
|
Central Location, Irregular Lot Size, Other |
|
Parking Space Total
|
4 |
|
Plan
|
Vis4414 |
|
Structure
|
Shed, Workshop, Patio(s) |
Building
|
Bathroom Total
|
2 |
|
Bedrooms Total
|
3 |
|
Architectural Style
|
Character |
|
Constructed Date
|
2003 |
|
Cooling Type
|
Air Conditioned, Central Air Conditioning |
|
Fireplace Present
|
Yes |
|
Fireplace Total
|
1 |
|
Heating Fuel
|
Propane, Other |
|
Heating Type
|
Forced Air, Heat Pump |
|
Size Interior
|
1944 Sqft |
|
Total Finished Area
|
1420 Sqft |
|
Type
|
House |
Land
|
Access Type
|
Road Access |
|
Acreage
|
No |
|
Size Irregular
|
18295 |
|
Size Total
|
18295 Sqft |
|
Size Total Text
|
18295 Sqft |
|
Zoning Type
|
Residential |
Rooms
| Level |
Type |
Length |
Width |
Dimensions |
|
Main Level |
Patio |
23 ft |
14 ft |
23 ft x 14 ft |
|
Main Level |
Porch |
22 ft |
4 ft |
22 ft x 4 ft |
|
Main Level |
Laundry Room |
10 ft |
9 ft |
10 ft x 9 ft |
|
Main Level |
Bathroom |
|
|
4-Piece |
|
Main Level |
Bedroom |
10 ft |
11 ft |
10 ft x 11 ft |
|
Main Level |
Bedroom |
10 ft |
11 ft |
10 ft x 11 ft |
|
Main Level |
Ensuite |
|
|
4-Piece |
|
Main Level |
Primary Bedroom |
13 ft |
13 ft |
13 ft x 13 ft |
|
Main Level |
Dining Room |
10 ft |
13 ft |
10 ft x 13 ft |
|
Main Level |
Kitchen |
13 ft |
12 ft |
13 ft x 12 ft |
|
Main Level |
Living Room |
20 ft |
14 ft |
20 ft x 14 ft |
|
Main Level |
Entrance |
5 ft |
5 ft |
5 ft x 5 ft |
https://www.realtor.ca/real-estate/27932144/6671-rhodonite-dr-sooke-broomhill





































