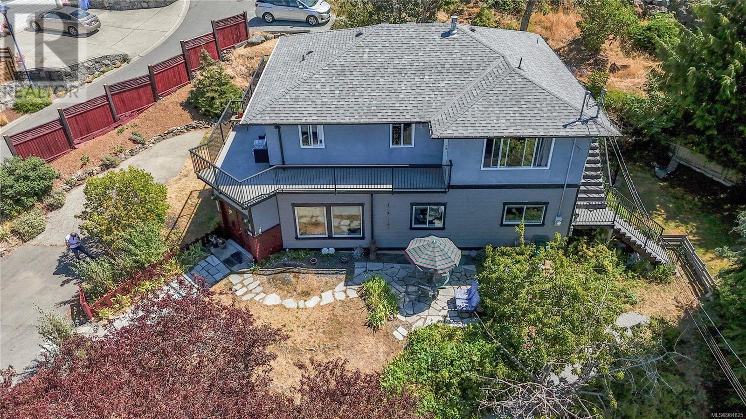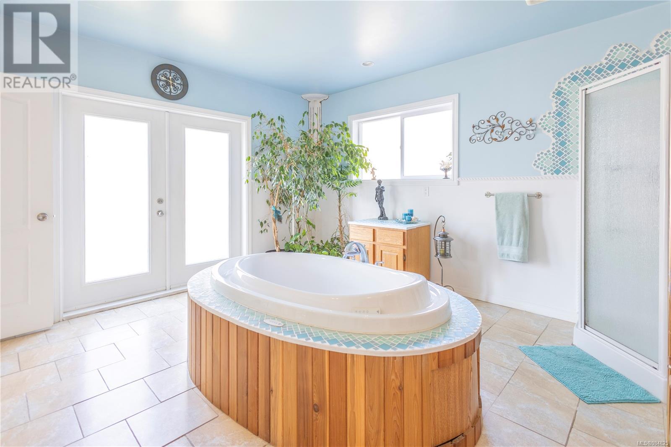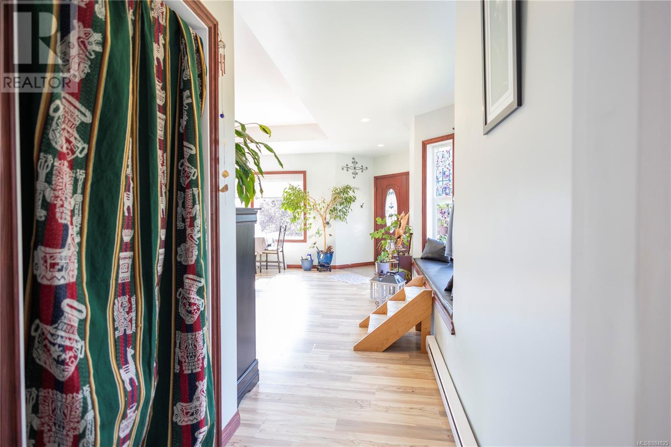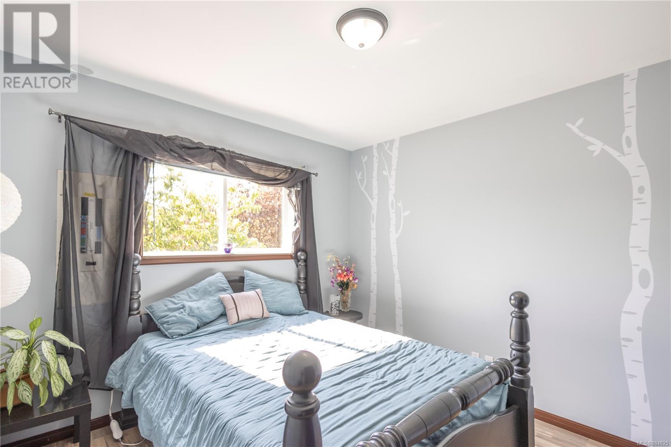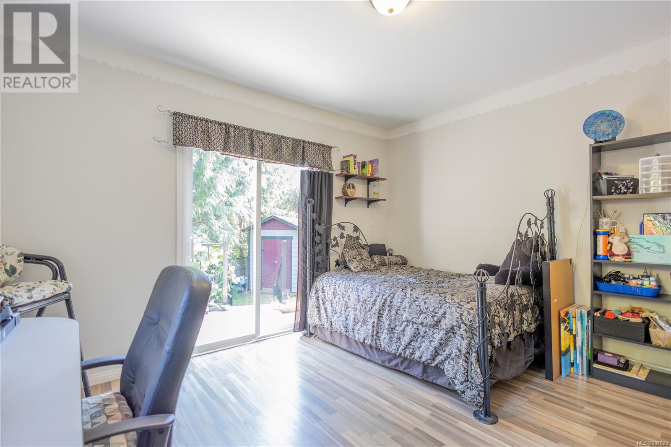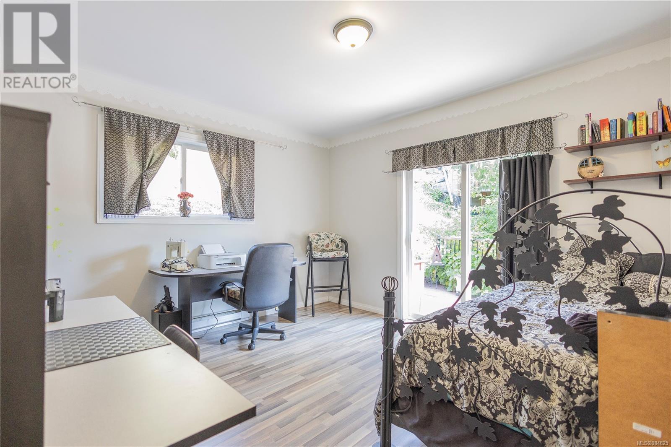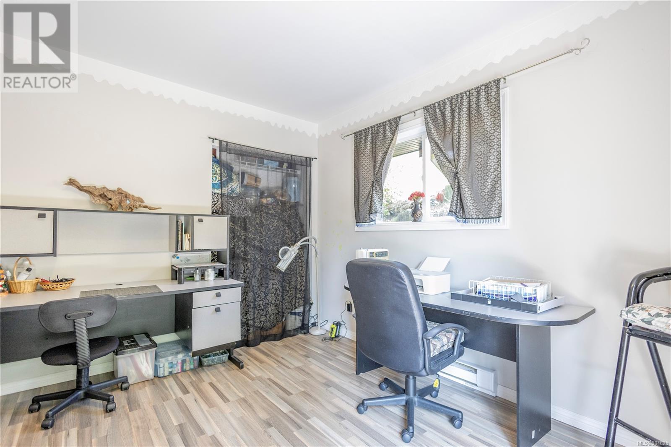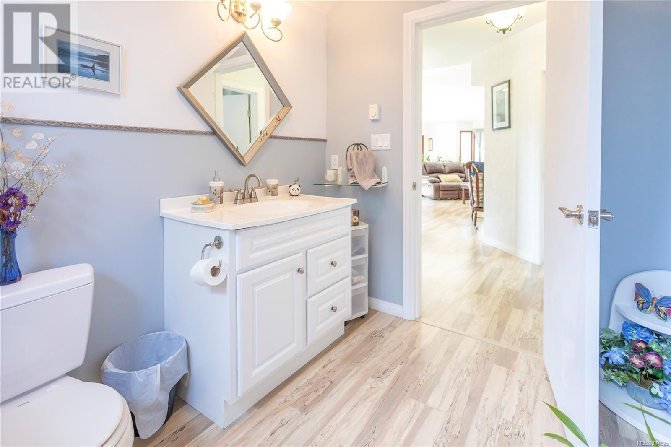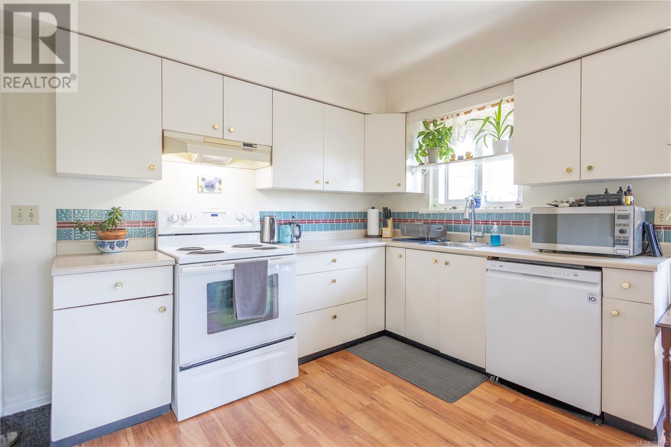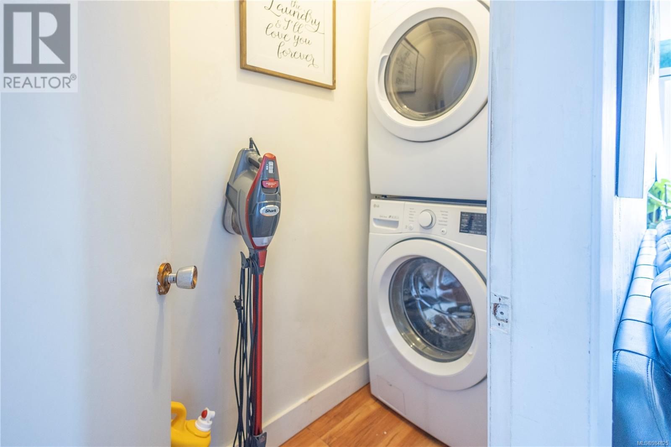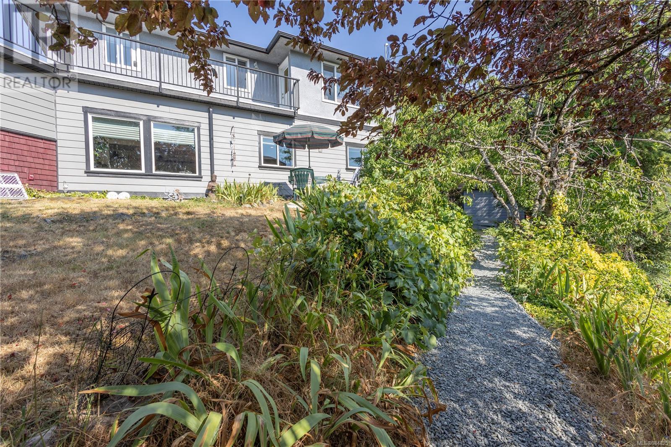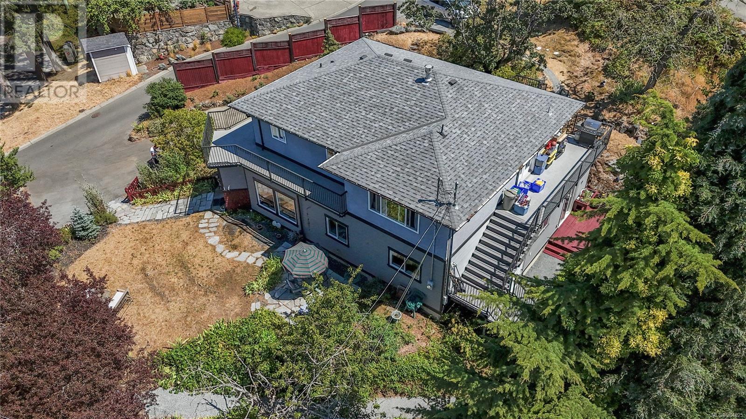7 Bedroom
4 Bathroom
2682 sqft
Fireplace
None
$1,199,000
This exceptional home features two self-contained units with separate entrances and driveways. Originally a single-floor home, it was elevated in 2009 to create a modern lower level. Upstairs, enjoy 4 bedrooms, 1 bathroom, a sunny balcony, in-suite laundry, and a bright living room. The newly added downstairs unit is comprised of 3 bedrooms, 2 bathrooms, high ceilings, and an abundance of natural light. The standout main bathroom downstairs offers a hydrotherapy tub, jetted shower, in-floor heating, and space for a massage table, making it a personal spa haven. Lovingly maintained by one owner since 1997, this home combines comfort and charm. The large lot also provides good potential for future development making this a good investment opportunity. (id:24231)
Property Details
|
MLS® Number
|
984825 |
|
Property Type
|
Single Family |
|
Neigbourhood
|
Atkins |
|
Parking Space Total
|
3 |
|
Plan
|
Vip12553 |
Building
|
Bathroom Total
|
4 |
|
Bedrooms Total
|
7 |
|
Constructed Date
|
2009 |
|
Cooling Type
|
None |
|
Fireplace Present
|
Yes |
|
Fireplace Total
|
1 |
|
Heating Fuel
|
Electric, Propane |
|
Size Interior
|
2682 Sqft |
|
Total Finished Area
|
2682 Sqft |
|
Type
|
House |
Parking
Land
|
Acreage
|
No |
|
Size Irregular
|
11761 |
|
Size Total
|
11761 Sqft |
|
Size Total Text
|
11761 Sqft |
|
Zoning Type
|
Residential |
Rooms
| Level |
Type |
Length |
Width |
Dimensions |
|
Second Level |
Bathroom |
|
|
3-Piece |
|
Second Level |
Bedroom |
|
|
10'2 x 9'8 |
|
Second Level |
Bedroom |
|
|
10'6 x 9'8 |
|
Second Level |
Bedroom |
|
|
10'8 x 13'3 |
|
Second Level |
Bedroom |
|
|
10'11 x 13'3 |
|
Second Level |
Living Room |
|
|
14'10 x 17'3 |
|
Second Level |
Kitchen |
|
|
13'5 x 13'3 |
|
Main Level |
Bathroom |
|
|
14'11 x 13'5 |
|
Main Level |
Ensuite |
|
|
2-Piece |
|
Main Level |
Primary Bedroom |
|
|
14'0 x 16'10 |
|
Main Level |
Bedroom |
|
|
14'6 x 13'4 |
|
Main Level |
Bathroom |
|
|
2-Piece |
|
Main Level |
Bedroom |
|
|
10'10 x 13'9 |
|
Main Level |
Kitchen |
|
|
13'9 x 12'0 |
|
Main Level |
Living Room |
|
|
31'9 x 15'3 |
|
Main Level |
Eating Area |
|
|
16'5 x 5'11 |
https://www.realtor.ca/real-estate/27816395/660-rockingham-rd-langford-atkins
