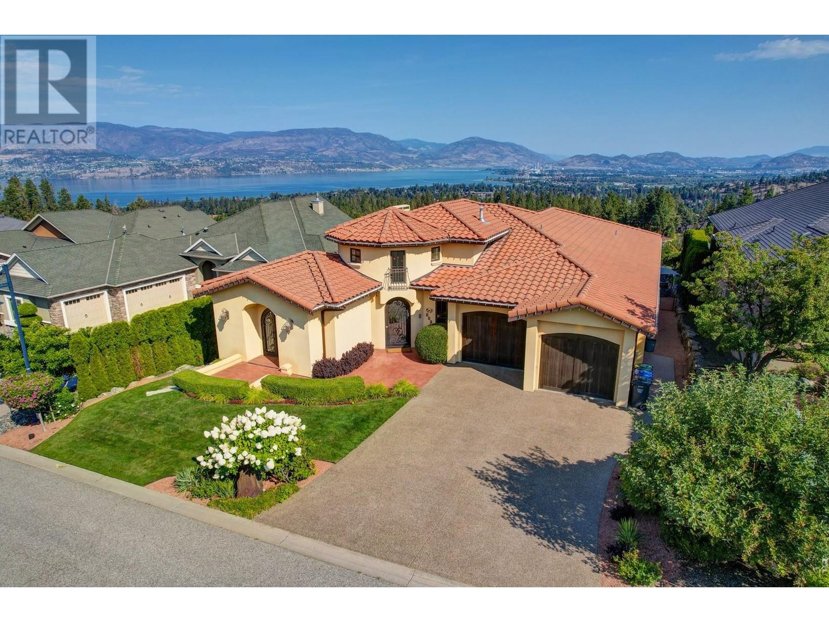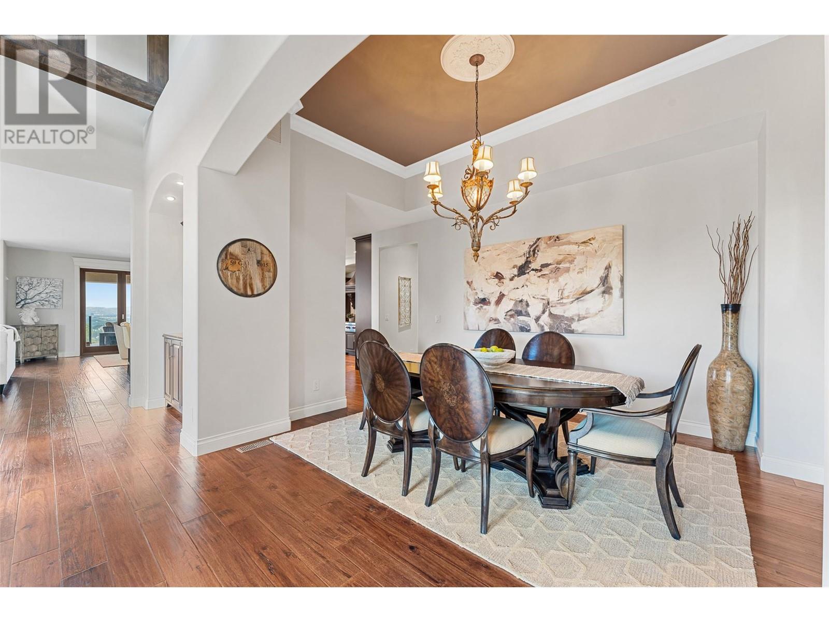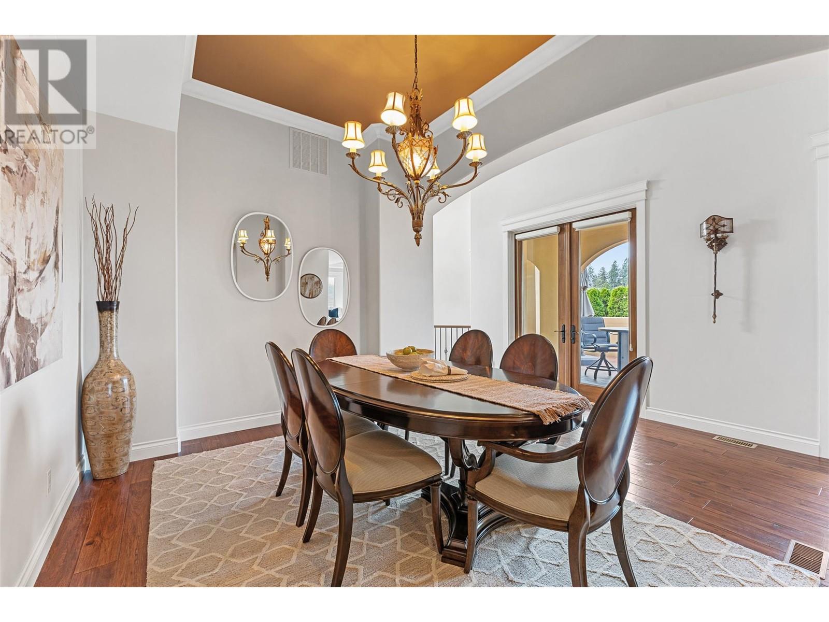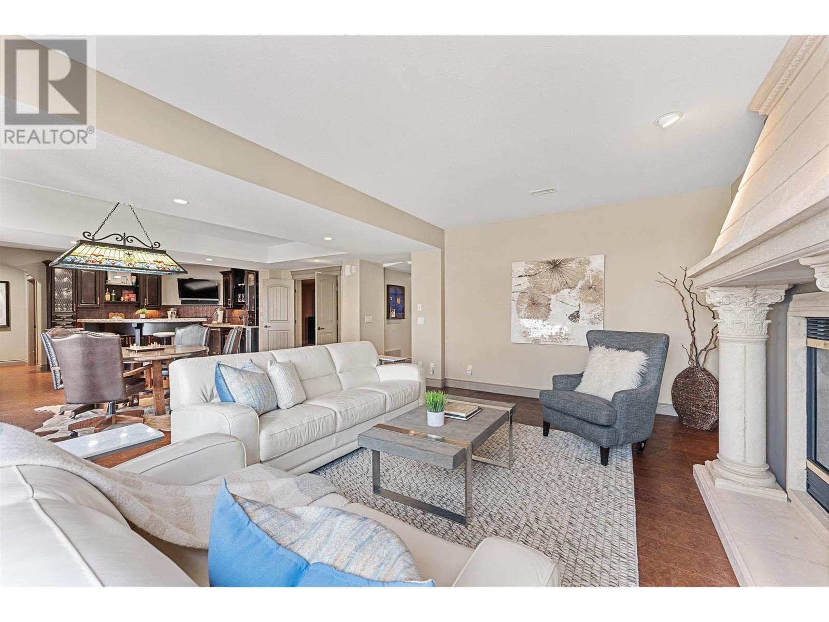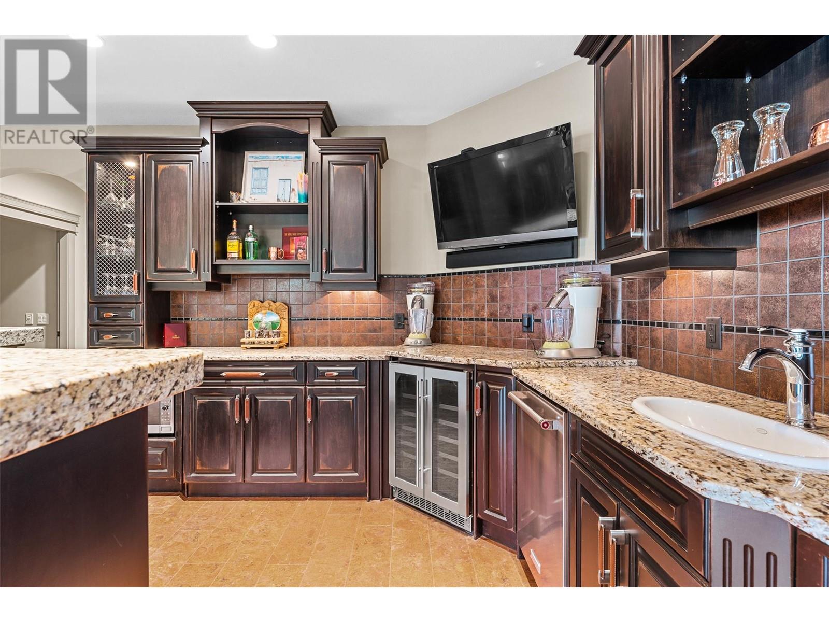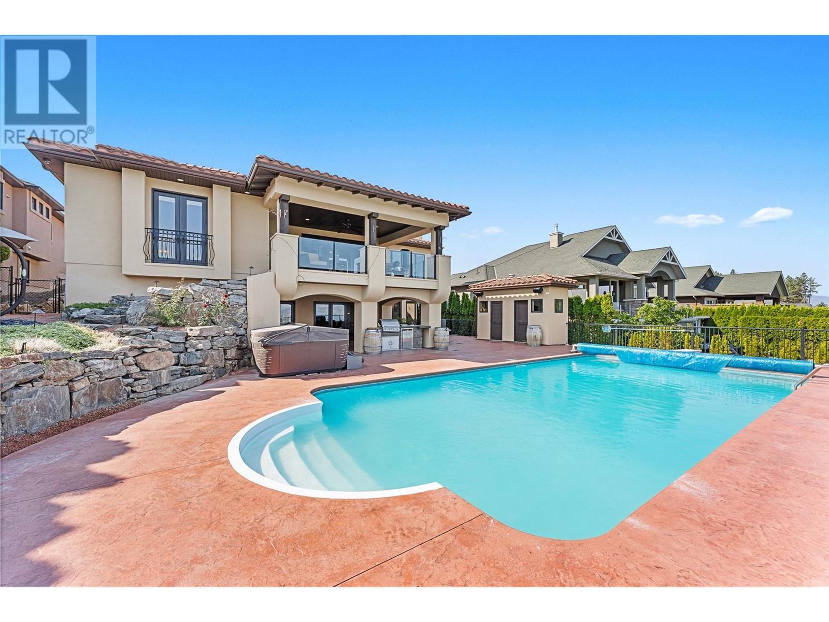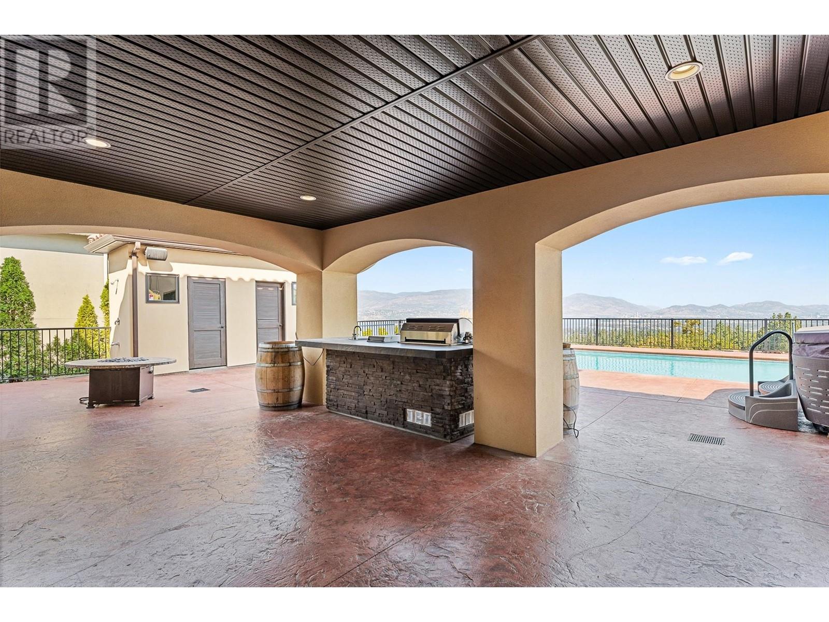5 Bedroom
5 Bathroom
5023 sqft
Fireplace
Inground Pool, Outdoor Pool, Pool
Central Air Conditioning
Forced Air, See Remarks
Landscaped
$2,795,000
Timeless Upper Mission home with custom finishes throughout, a resort-style backyard and spectacular unobstructed lake views. This home boasts a seamless integration of architectural landscaping and interior design. Open concept main level. Large gourmet kitchen with adjoining dining area, double islands, professional appliances, butler's pantry and formal dining room. Off the formal dining area enjoy access to spacious patio perfect for enjoying. In the living room enjoy the cozy ambiance from the gas fireplace. Sliding doors lead to a huge lake view covered patio with a fan. Main floor primary with a Romeo and Juliet balcony, luxurious en suite with a soaking tub and glass shower plus a walk-in closet. One additional bed with an en suite is located on the main level. The lower level was designed for entertaining with a full bar, home theatre, 3 beds (2 with en suites), a living area with a gas fireplace and sliding doors that lead to a remarkable backyard. The backyard retreat offers an outdoor kitchen, a pool, hot tub and a pool house with spectacular lake views. For those seeking a beautiful home in the Upper Mission near great schools, recreation trails, and shores of Okanagan Lake this is an incredible opportunity. (id:24231)
Property Details
|
MLS® Number
|
10322708 |
|
Property Type
|
Single Family |
|
Neigbourhood
|
Upper Mission |
|
Amenities Near By
|
Park, Recreation, Schools, Shopping |
|
Community Features
|
Family Oriented |
|
Features
|
Central Island, Balcony |
|
Parking Space Total
|
7 |
|
Pool Type
|
Inground Pool, Outdoor Pool, Pool |
|
View Type
|
Lake View, Mountain View, Valley View, View (panoramic) |
Building
|
Bathroom Total
|
5 |
|
Bedrooms Total
|
5 |
|
Appliances
|
Refrigerator, Dishwasher, Cooktop - Gas, Washer & Dryer, Oven - Built-in |
|
Constructed Date
|
2007 |
|
Construction Style Attachment
|
Detached |
|
Cooling Type
|
Central Air Conditioning |
|
Exterior Finish
|
Stucco |
|
Fire Protection
|
Security System |
|
Fireplace Fuel
|
Gas |
|
Fireplace Present
|
Yes |
|
Fireplace Type
|
Unknown |
|
Flooring Type
|
Carpeted, Hardwood, Tile |
|
Half Bath Total
|
1 |
|
Heating Type
|
Forced Air, See Remarks |
|
Roof Material
|
Tile |
|
Roof Style
|
Unknown |
|
Stories Total
|
2 |
|
Size Interior
|
5023 Sqft |
|
Type
|
House |
|
Utility Water
|
Municipal Water |
Parking
Land
|
Access Type
|
Easy Access |
|
Acreage
|
No |
|
Fence Type
|
Fence |
|
Land Amenities
|
Park, Recreation, Schools, Shopping |
|
Landscape Features
|
Landscaped |
|
Sewer
|
Municipal Sewage System |
|
Size Irregular
|
0.28 |
|
Size Total
|
0.28 Ac|under 1 Acre |
|
Size Total Text
|
0.28 Ac|under 1 Acre |
|
Zoning Type
|
Unknown |
Rooms
| Level |
Type |
Length |
Width |
Dimensions |
|
Lower Level |
Utility Room |
|
|
9'6'' x 8'6'' |
|
Lower Level |
Media |
|
|
20'9'' x 8'6'' |
|
Lower Level |
Recreation Room |
|
|
38'7'' x 23' |
|
Lower Level |
Bedroom |
|
|
16' x 16'10'' |
|
Lower Level |
Bedroom |
|
|
13' x 15'5'' |
|
Lower Level |
Bedroom |
|
|
12'6'' x 12'1'' |
|
Lower Level |
Other |
|
|
10'2'' x 11'5'' |
|
Lower Level |
4pc Bathroom |
|
|
7' x 8'7'' |
|
Lower Level |
3pc Bathroom |
|
|
6'5'' x 11'10'' |
|
Main Level |
Other |
|
|
7'8'' x 6'10'' |
|
Main Level |
Other |
|
|
8'5'' x 5'5'' |
|
Main Level |
Primary Bedroom |
|
|
19'2'' x 17'8'' |
|
Main Level |
Living Room |
|
|
14'3'' x 19'1'' |
|
Main Level |
Laundry Room |
|
|
11'1'' x 7'8'' |
|
Main Level |
Kitchen |
|
|
22'10'' x 13'7'' |
|
Main Level |
Other |
|
|
23'1'' x 40' |
|
Main Level |
Foyer |
|
|
15'3'' x 15'1'' |
|
Main Level |
Dining Room |
|
|
11'2'' x 13'8'' |
|
Main Level |
Dining Room |
|
|
21'10'' x 11'7'' |
|
Main Level |
Bedroom |
|
|
19' x 16'9'' |
|
Main Level |
5pc Ensuite Bath |
|
|
17'5'' x 16'1'' |
|
Main Level |
3pc Ensuite Bath |
|
|
6'1'' x 8'11'' |
|
Main Level |
2pc Bathroom |
|
|
6'2'' x 6' |
|
Secondary Dwelling Unit |
Other |
|
|
4'1'' x 6'4'' |
|
Secondary Dwelling Unit |
Partial Bathroom |
|
|
4'1'' x 7'3'' |
https://www.realtor.ca/real-estate/27349298/660-almandine-court-kelowna-upper-mission
