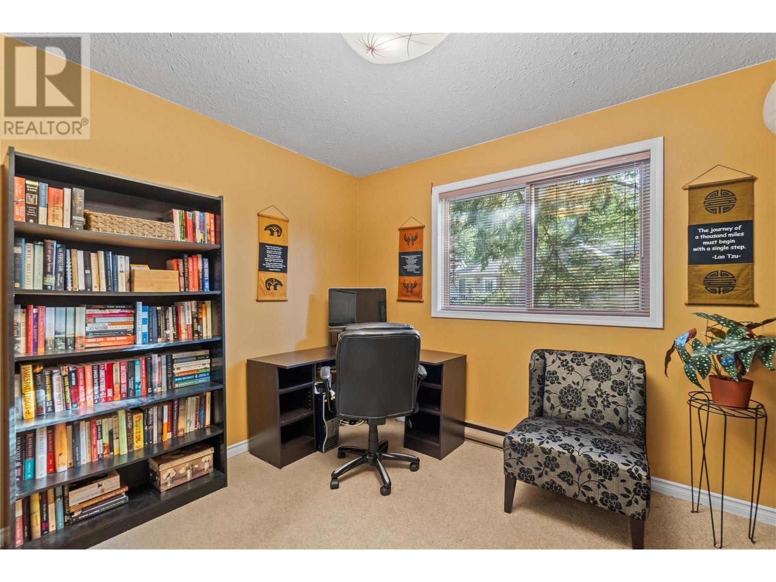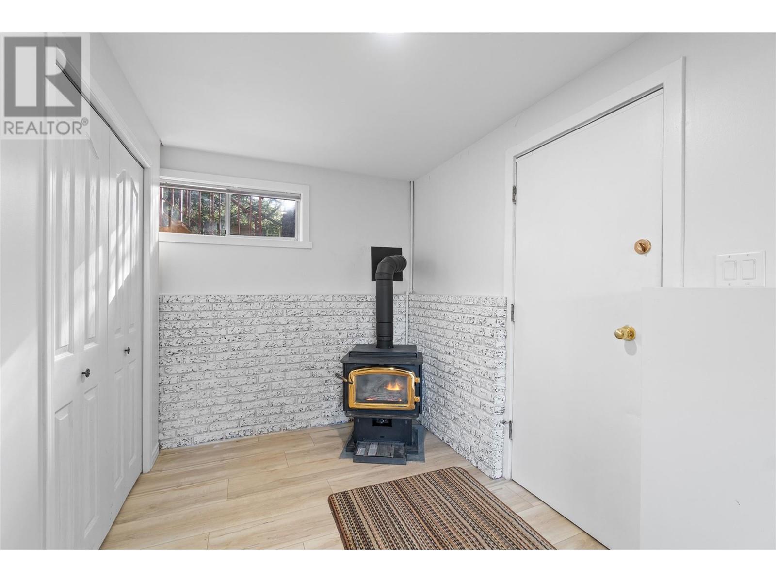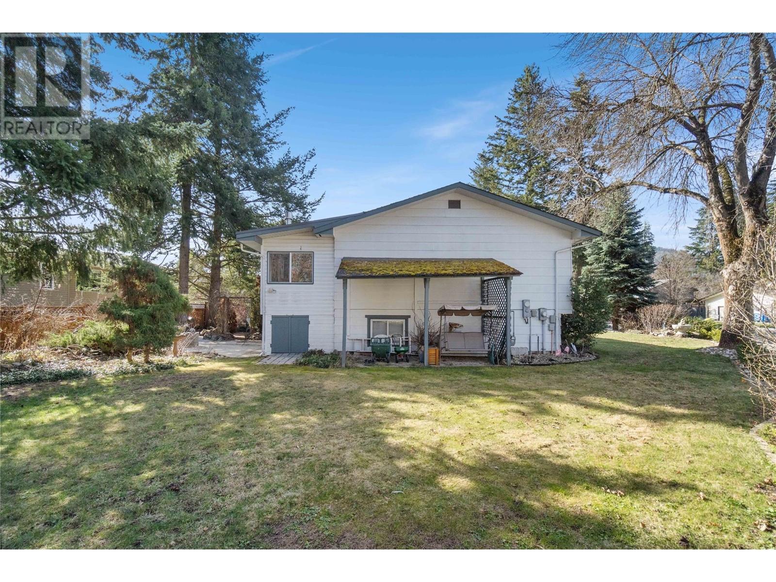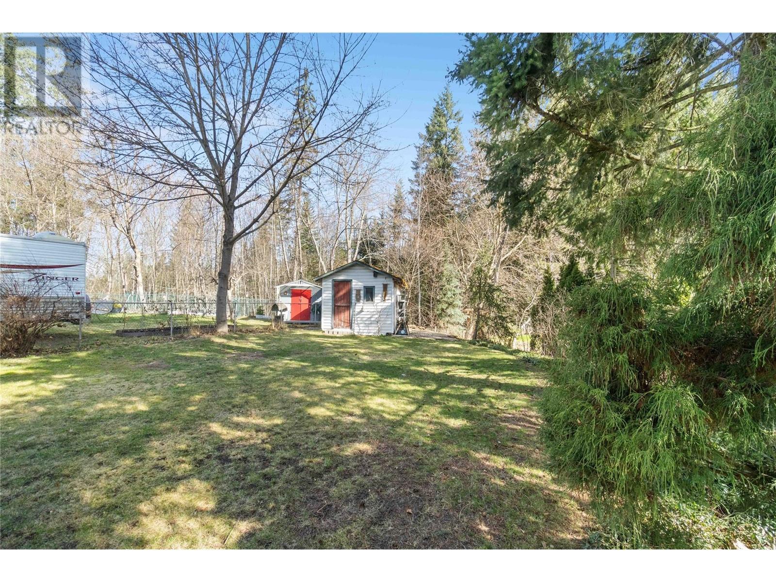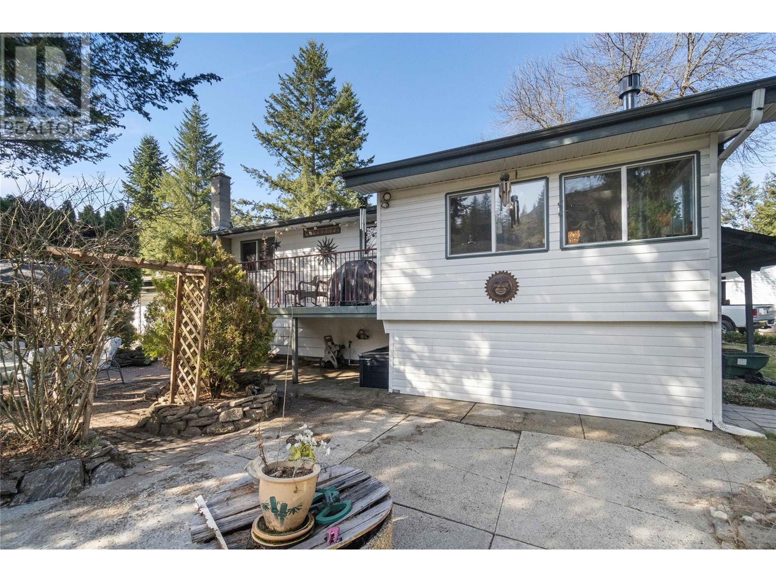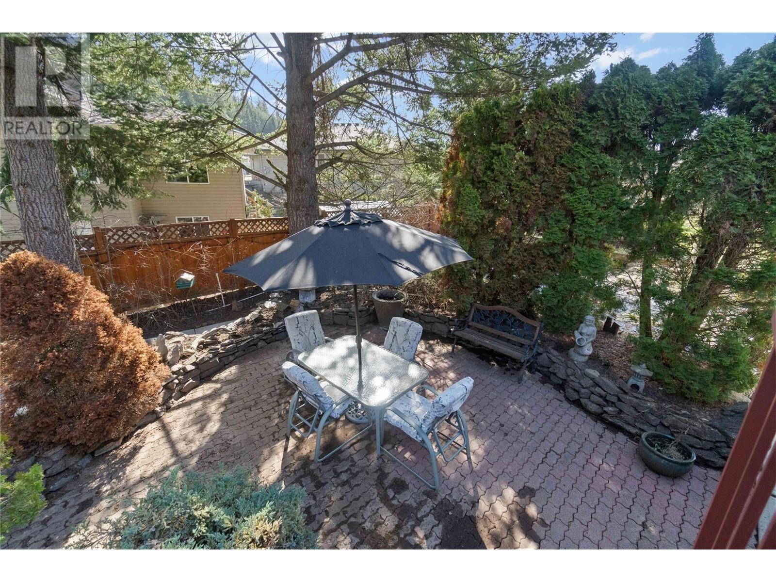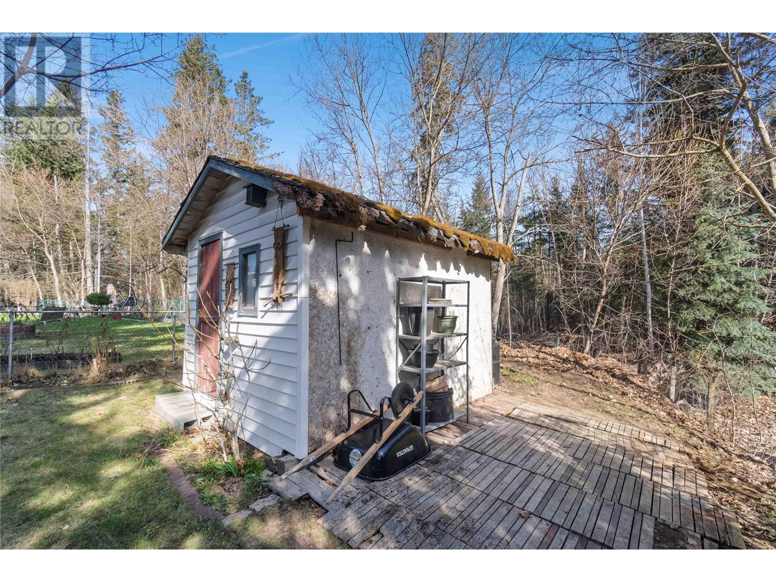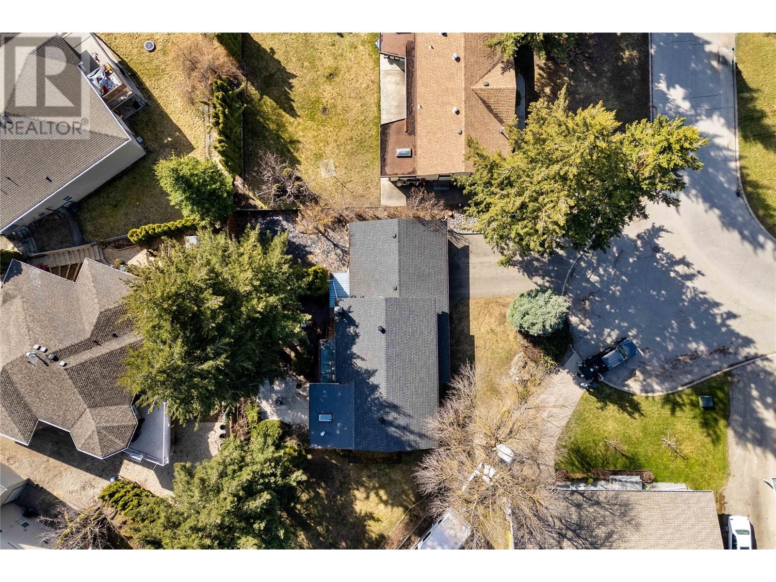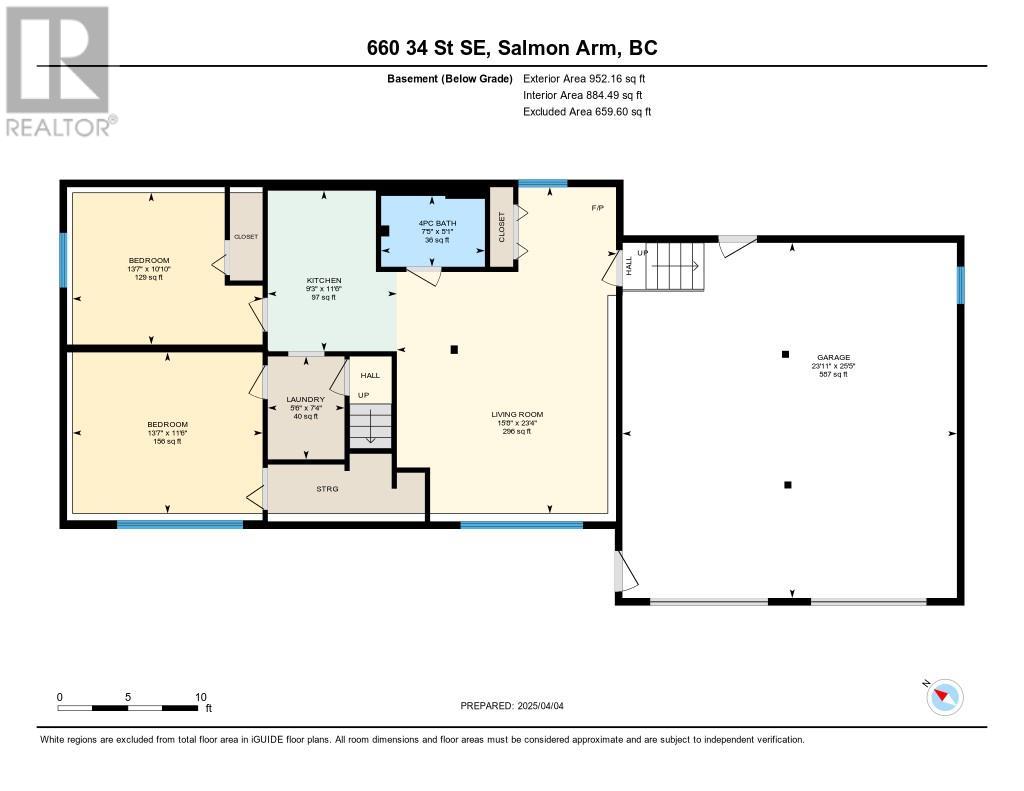4 Bedroom
2 Bathroom
2132 sqft
Fireplace
Baseboard Heaters, Other
$725,000
LOVELY FAMILY HOME WITH SUITE! Welcome to this beautifully maintained family home on a generous 0.25 acre lot in an amazing area of Salmon Arm. With a total of 4 bedrooms + 2 bathrooms, this home includes a 3 bed + 1 bath main house & stunningly updated 1 bed + 1 bath suite - perfect for extended family, guests, or use as mortgage helper. The main home offers a warm, inviting atmosphere w/ a gorgeous, updated kitchen featuring stainless steel appliances & modern finishes. Enjoy your mornings or unwind in the evenings in the cozy sunroom, complete w/ a freestanding gas stove - ideal for curling up w/ a good book. The beautifully renovated suite offers a soothing aesthetic - featuring a lovely kitchen, high-quality flooring & free-standing gas stove. Step outside to a spacious yard w/ mature trees and backyard patio, perfect for entertaining, BBQs, or simply enjoying the peaceful surroundings. There's plenty of room for kids & pets to play, & garden lovers will appreciate the space to grow & garden shed. A double attached garage provides ample parking & storage space. Located near scenic walking trails and Little Mountain, outdoor recreation is just steps from your door. All amenities, schools, & downtown Salmon Arm are just a short drive away, offering both convenience & tranquility. Whether you're looking to settle into your cozy family home or invest in a property w/ strong rental potential, this versatile & lovingly cared-for home is a rare gem. Quick possession an option. (id:24231)
Property Details
|
MLS® Number
|
10342461 |
|
Property Type
|
Single Family |
|
Neigbourhood
|
SE Salmon Arm |
|
Parking Space Total
|
2 |
Building
|
Bathroom Total
|
2 |
|
Bedrooms Total
|
4 |
|
Appliances
|
Refrigerator, Dishwasher, Dryer, Range - Electric, Microwave, Washer |
|
Constructed Date
|
1975 |
|
Construction Style Attachment
|
Detached |
|
Fireplace Fuel
|
Gas |
|
Fireplace Present
|
Yes |
|
Fireplace Type
|
Unknown |
|
Heating Type
|
Baseboard Heaters, Other |
|
Stories Total
|
2 |
|
Size Interior
|
2132 Sqft |
|
Type
|
House |
|
Utility Water
|
Municipal Water |
Parking
Land
|
Acreage
|
No |
|
Sewer
|
Municipal Sewage System |
|
Size Irregular
|
0.25 |
|
Size Total
|
0.25 Ac|under 1 Acre |
|
Size Total Text
|
0.25 Ac|under 1 Acre |
|
Zoning Type
|
Unknown |
Rooms
| Level |
Type |
Length |
Width |
Dimensions |
|
Basement |
Laundry Room |
|
|
5'6'' x 7'4'' |
|
Basement |
Bedroom |
|
|
13'7'' x 11'6'' |
|
Main Level |
Sunroom |
|
|
14'4'' x 7'7'' |
|
Main Level |
Dining Room |
|
|
9'0'' x 11'3'' |
|
Main Level |
Bedroom |
|
|
11'1'' x 11'0'' |
|
Main Level |
4pc Bathroom |
|
|
4'11'' x 11'0'' |
|
Main Level |
Primary Bedroom |
|
|
13'4'' x 10'6'' |
|
Main Level |
Living Room |
|
|
16'6'' x 14'1'' |
|
Main Level |
Kitchen |
|
|
13'5'' x 11'0'' |
|
Additional Accommodation |
Living Room |
|
|
15'8'' x 23'4'' |
|
Additional Accommodation |
Full Bathroom |
|
|
7'5'' x 5'1'' |
|
Additional Accommodation |
Bedroom |
|
|
13'7'' x 10'10'' |
|
Additional Accommodation |
Kitchen |
|
|
9'3'' x 11'6'' |
https://www.realtor.ca/real-estate/28158154/660-34-street-se-salmon-arm-se-salmon-arm

































