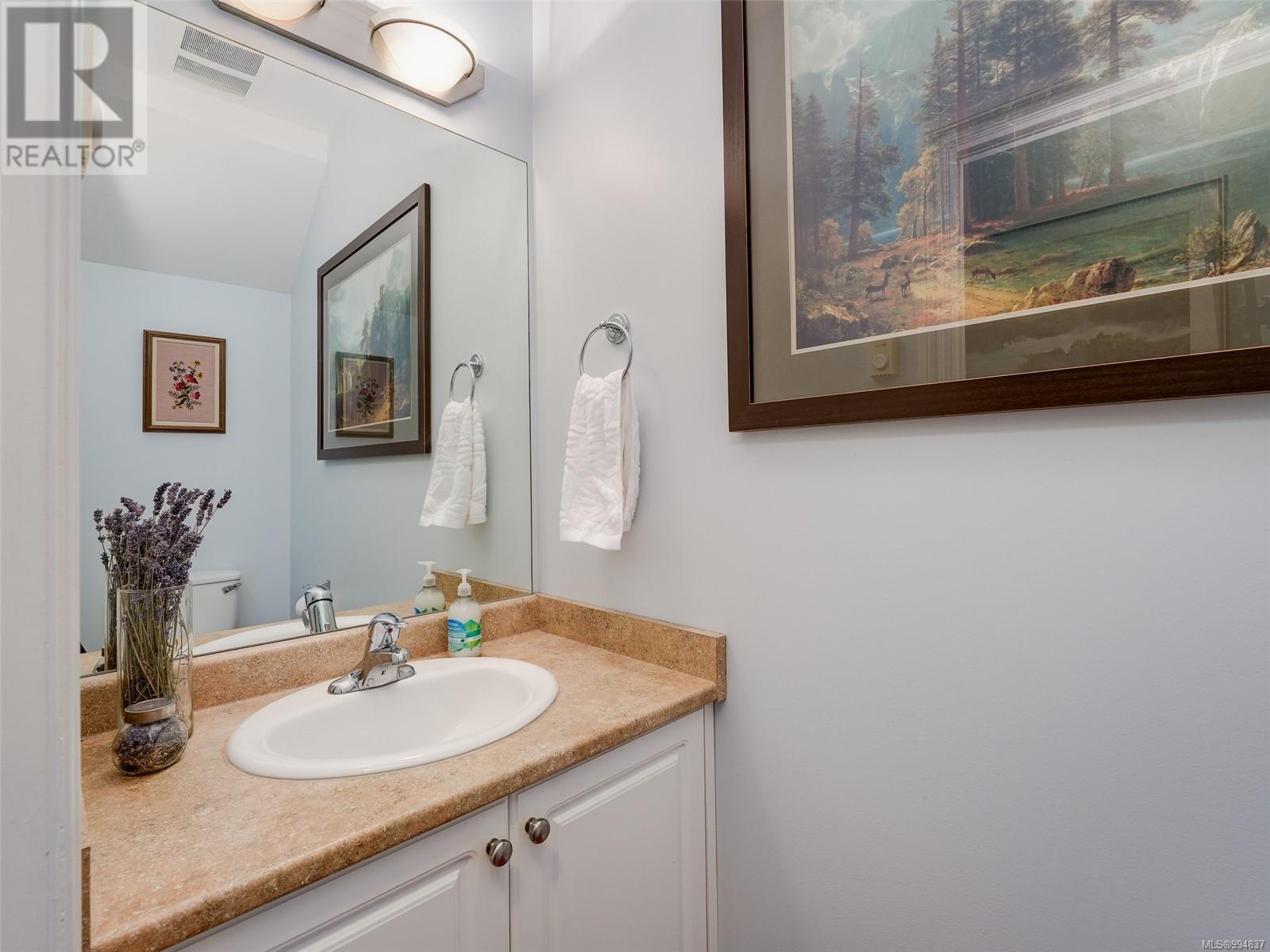4 Bedroom
3 Bathroom
3156 sqft
Fireplace
None
Baseboard Heaters
$859,000
Welcome to this beautiful 4 bedroom, 3 bathroom with den family home with many quality features. The moment you enter prepare to be welcomed by a bright & spacious floor plan which flows to your back deck overlooking your private, fenced south-facing backyard perfect for hot tubbing & enjoying the gorgeous mountain views! Inside you will enjoy open kitchen to the living/dining area with gas fireplace, quartz counter-tops, top of the line appliances and quality cabinetry throughout. Upstairs features an impressive primary bedroom with vaulted ceilings, two walk-in closets and 4-piece ensuite. There are 3 additional generous bedrooms, a 4 piece bathroom, large laundry room & gorgeous views. Extra features include a two car garage, hot tub, pond, low maintenance landscaping and located in a central area close to all amenities, parks and schools. Don't miss the opportunity to call this place home and book your private viewing. (id:24231)
Property Details
|
MLS® Number
|
994837 |
|
Property Type
|
Single Family |
|
Neigbourhood
|
Broomhill |
|
Features
|
Other |
|
Parking Space Total
|
2 |
|
Structure
|
Patio(s) |
|
View Type
|
Mountain View |
Building
|
Bathroom Total
|
3 |
|
Bedrooms Total
|
4 |
|
Constructed Date
|
2006 |
|
Cooling Type
|
None |
|
Fireplace Present
|
Yes |
|
Fireplace Total
|
1 |
|
Heating Fuel
|
Electric, Natural Gas |
|
Heating Type
|
Baseboard Heaters |
|
Size Interior
|
3156 Sqft |
|
Total Finished Area
|
2217 Sqft |
|
Type
|
House |
Land
|
Acreage
|
No |
|
Size Irregular
|
5640 |
|
Size Total
|
5640 Sqft |
|
Size Total Text
|
5640 Sqft |
|
Zoning Type
|
Residential |
Rooms
| Level |
Type |
Length |
Width |
Dimensions |
|
Second Level |
Bedroom |
|
|
11'10 x 10'8 |
|
Second Level |
Bedroom |
|
|
10'4 x 10'2 |
|
Second Level |
Bathroom |
|
|
4-Piece |
|
Second Level |
Bedroom |
|
|
13'8 x 11'1 |
|
Second Level |
Laundry Room |
|
|
9'11 x 6'0 |
|
Second Level |
Ensuite |
|
|
4-Piece |
|
Second Level |
Primary Bedroom |
|
|
14'9 x 12'11 |
|
Main Level |
Porch |
|
|
17'2 x 5'2 |
|
Main Level |
Dining Room |
|
|
9'5 x 8'6 |
|
Main Level |
Living Room |
|
|
14'7 x 13'6 |
|
Main Level |
Bathroom |
|
|
2-Piece |
|
Main Level |
Patio |
|
|
18'1 x 13'4 |
|
Main Level |
Kitchen |
|
|
12'8 x 10'11 |
|
Main Level |
Den |
|
|
11'5 x 10'0 |
|
Main Level |
Entrance |
|
|
6'6 x 7'2 |
https://www.realtor.ca/real-estate/28145295/6577-felderhof-rd-sooke-broomhill




























