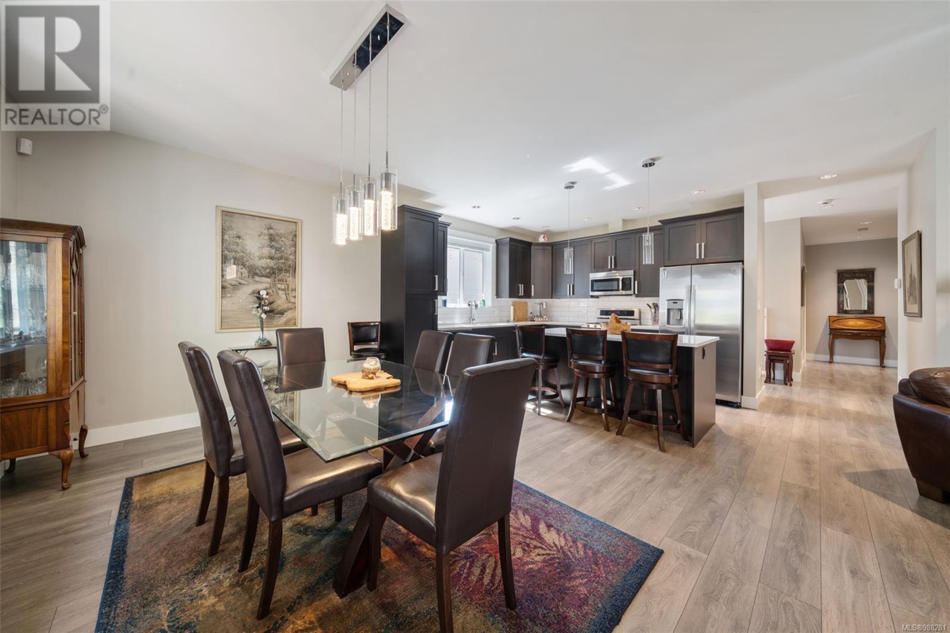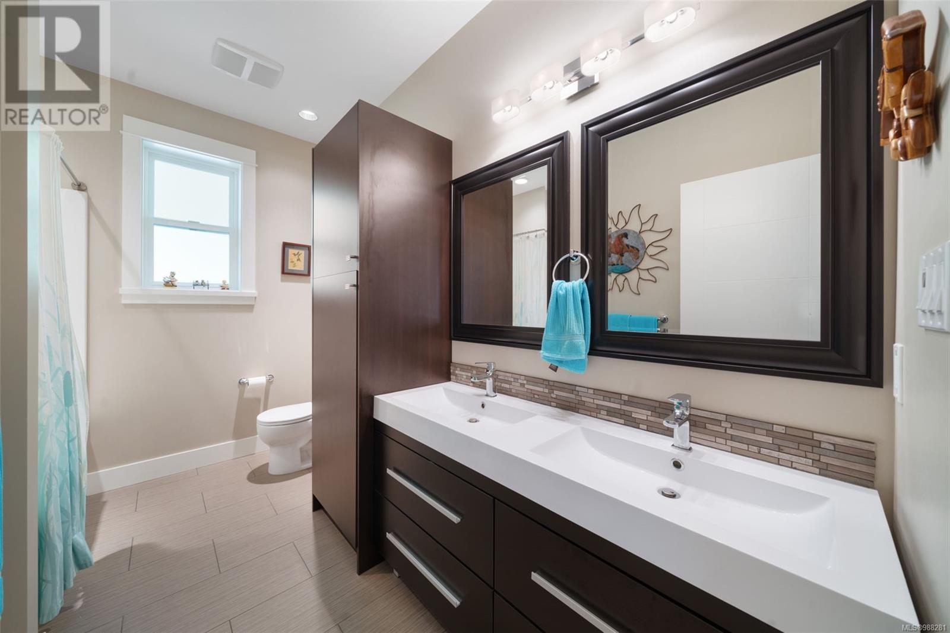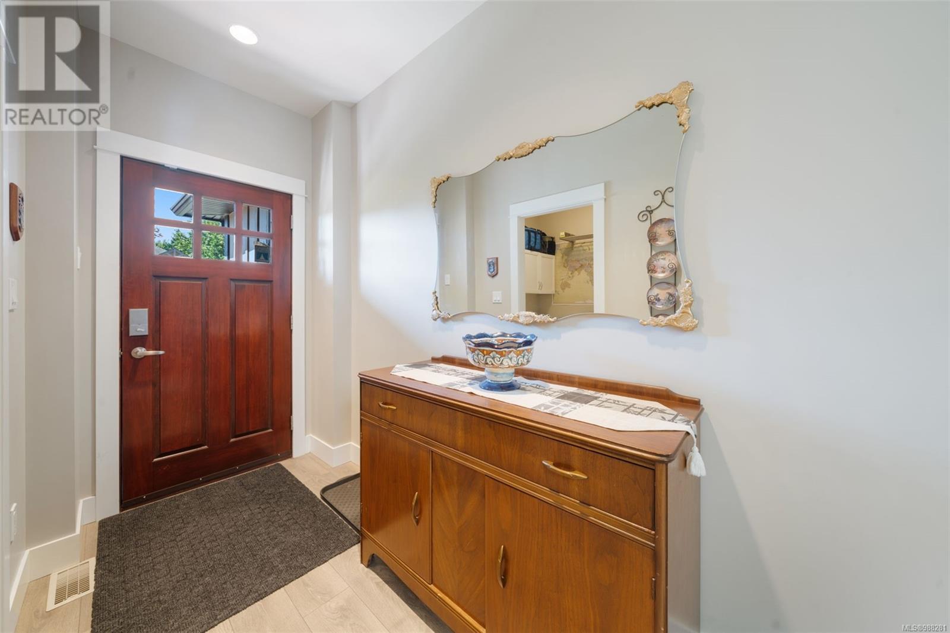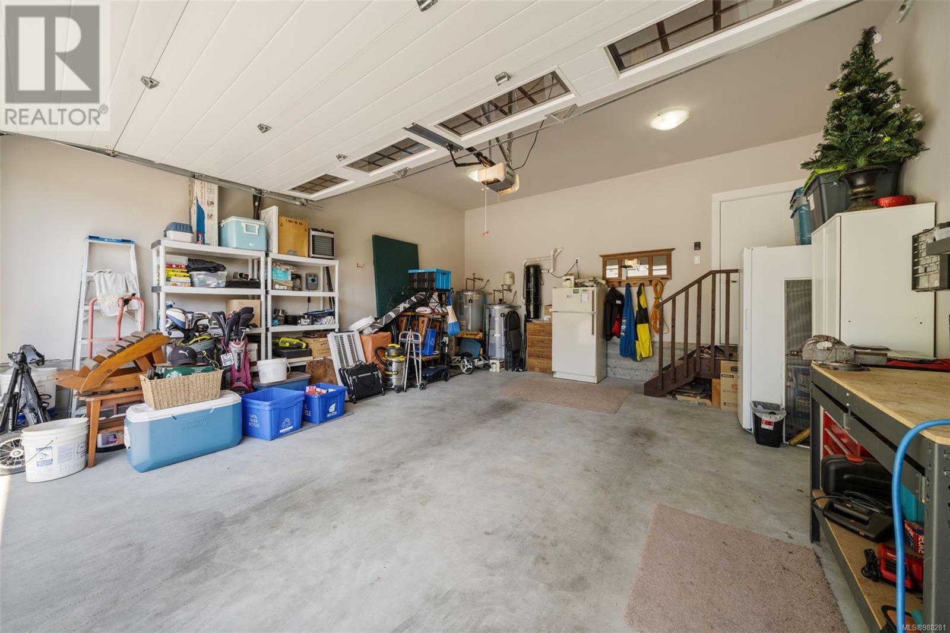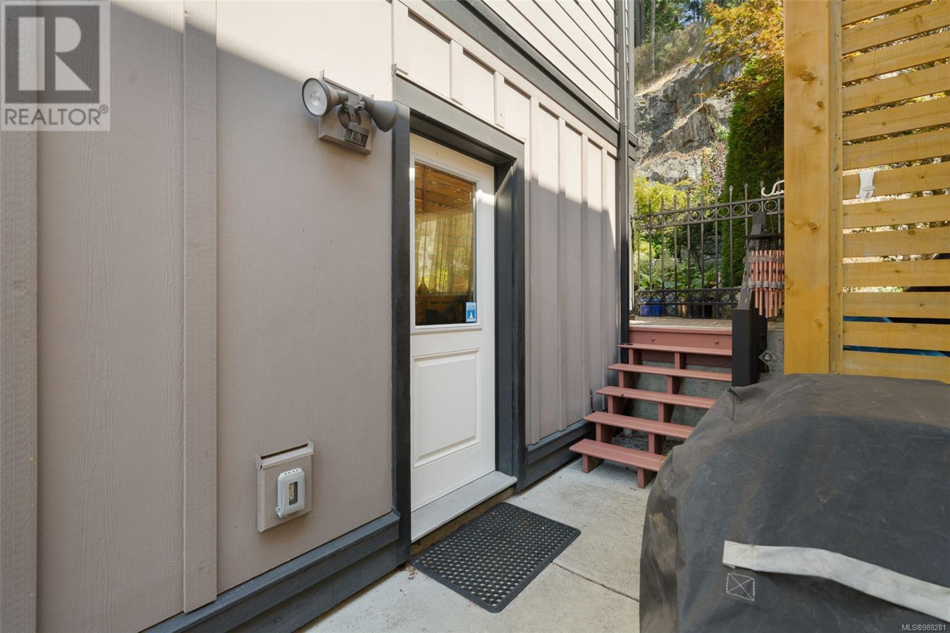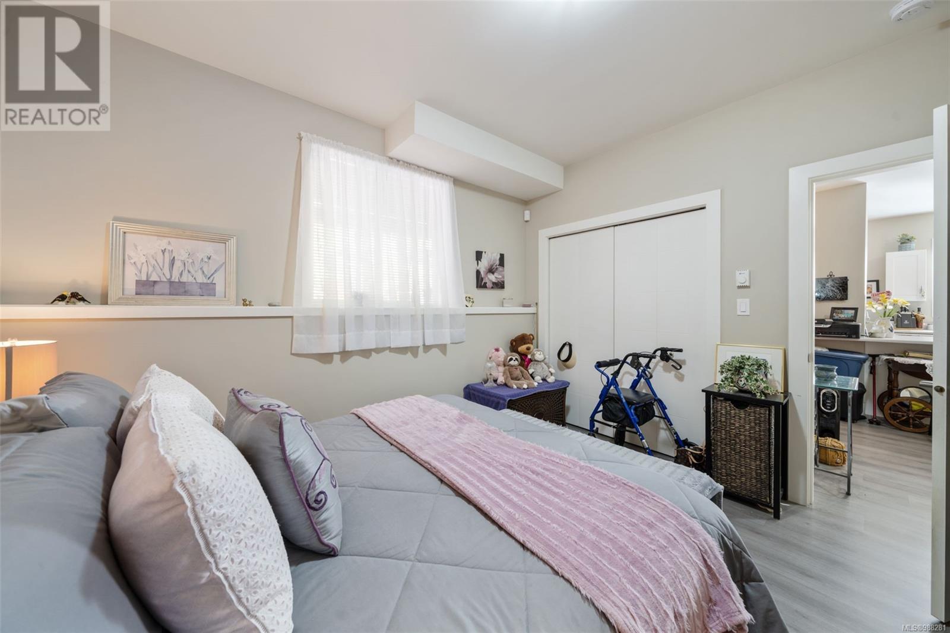5 Bedroom
3 Bathroom
3282 sqft
Fireplace
Air Conditioned
Baseboard Heaters, Forced Air, Heat Pump
$1,198,000
Welcome to 656 Granrose Terrace, a stunning 5-bedroom, 3-bathroom home in Latoria, one of Colwood’s most beautiful neighbourhoods beside Olympic View Golf Club. This high-quality home is situated at the end of a cul-de-sac, backing onto the serene Havenwood Park. The property features a versatile one-bedroom suite with its own laundry, private entrance, and internal access. The main level offers a modern kitchen with ample cabinetry, quartz countertops, stainless steel appliances, and a gas stove. Enjoy the cozy gas fireplace in winter and the cool comfort of the heat pump in summer. Additional features include a built-in vacuum, large laundry room, and a spacious bedroom/office. Upstairs, the master suite boasts a walk-in closet, sundeck, and a luxurious 5-piece ensuite with heated floors. The professionally landscaped yard is perfect for year-round outdoor enjoyment on the patio and covered deck. This is truly a beautiful place to call home! (id:24231)
Property Details
|
MLS® Number
|
988281 |
|
Property Type
|
Single Family |
|
Neigbourhood
|
Latoria |
|
Features
|
Cul-de-sac, Curb & Gutter, Park Setting, Other, Rectangular |
|
Parking Space Total
|
3 |
|
Plan
|
Epp25325 |
Building
|
Bathroom Total
|
3 |
|
Bedrooms Total
|
5 |
|
Constructed Date
|
2014 |
|
Cooling Type
|
Air Conditioned |
|
Fireplace Present
|
Yes |
|
Fireplace Total
|
1 |
|
Heating Fuel
|
Electric |
|
Heating Type
|
Baseboard Heaters, Forced Air, Heat Pump |
|
Size Interior
|
3282 Sqft |
|
Total Finished Area
|
2556 Sqft |
|
Type
|
House |
Land
|
Access Type
|
Road Access |
|
Acreage
|
No |
|
Size Irregular
|
6142 |
|
Size Total
|
6142 Sqft |
|
Size Total Text
|
6142 Sqft |
|
Zoning Type
|
Residential |
Rooms
| Level |
Type |
Length |
Width |
Dimensions |
|
Lower Level |
Bedroom |
|
|
10'2 x 14'4 |
|
Lower Level |
Entrance |
|
|
9'7 x 16'4 |
|
Lower Level |
Entrance |
|
|
10'10 x 5'3 |
|
Main Level |
Bathroom |
|
|
7'9 x 11'6 |
|
Main Level |
Balcony |
|
|
8'3 x 11'5 |
|
Main Level |
Ensuite |
|
|
6'0 x 13'6 |
|
Main Level |
Primary Bedroom |
|
|
15'7 x 13'3 |
|
Main Level |
Bedroom |
|
|
9'11 x 12'1 |
|
Main Level |
Bedroom |
|
|
10'0 x 13'4 |
|
Main Level |
Living Room |
|
|
12'11 x 14'11 |
|
Main Level |
Dining Room |
|
|
11'0 x 16'9 |
|
Main Level |
Kitchen |
|
|
12'4 x 16'7 |
|
Additional Accommodation |
Bedroom |
|
|
12'6 x 12'4 |
|
Additional Accommodation |
Bathroom |
|
|
5'5 x 10'9 |
|
Additional Accommodation |
Living Room |
|
|
11'9 x 15'11 |
|
Additional Accommodation |
Kitchen |
|
|
11'0 x 14'0 |
https://www.realtor.ca/real-estate/27927527/656-granrose-terr-colwood-latoria











