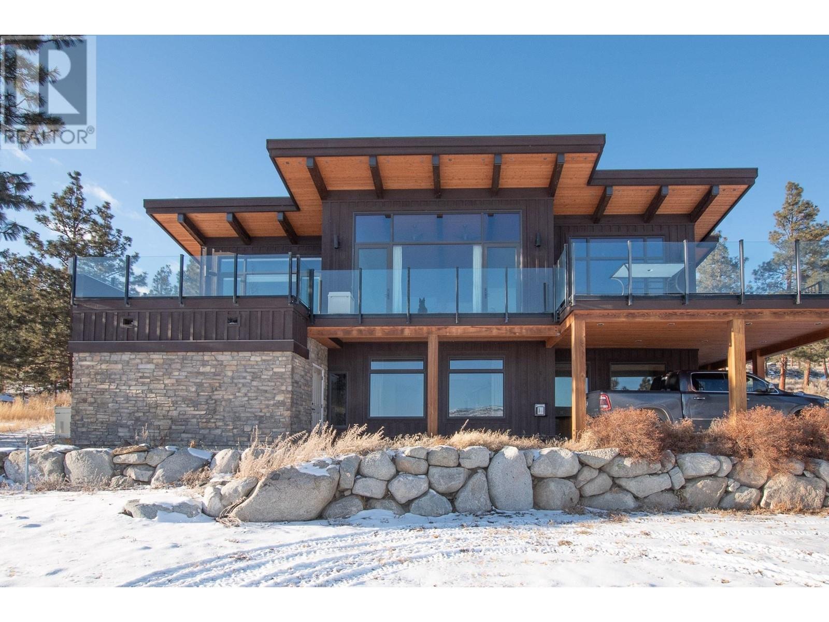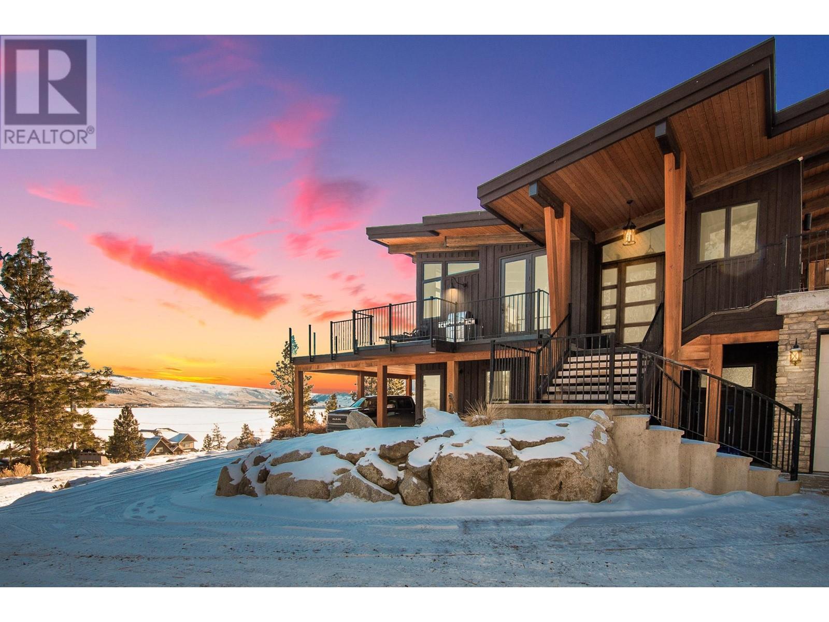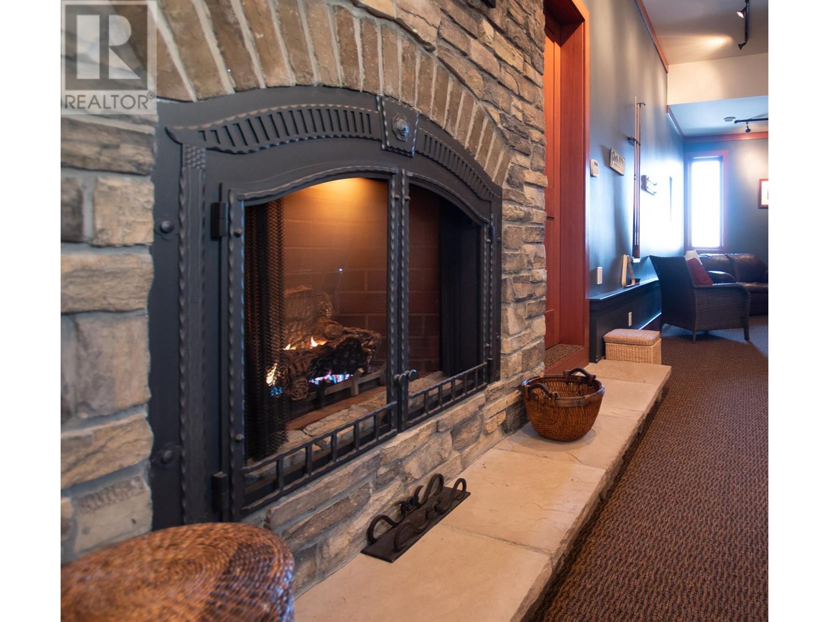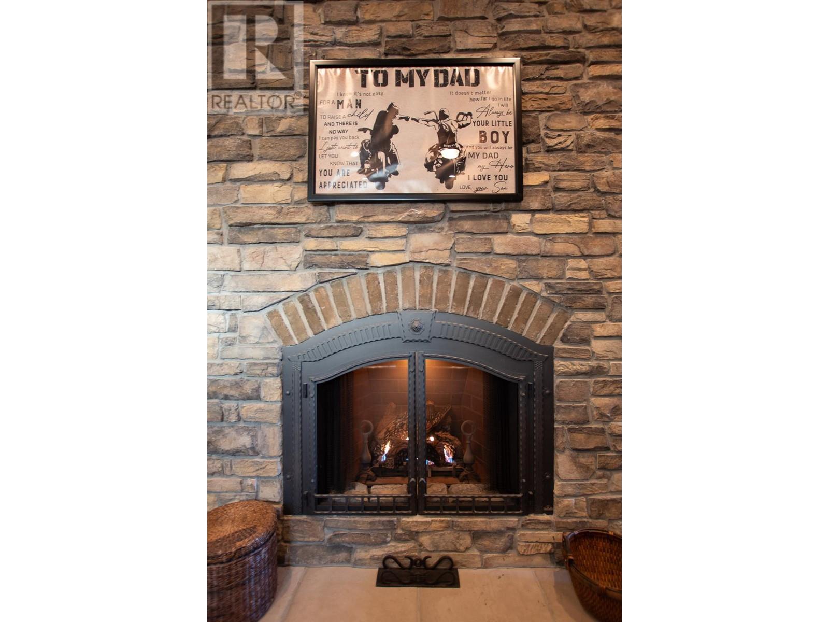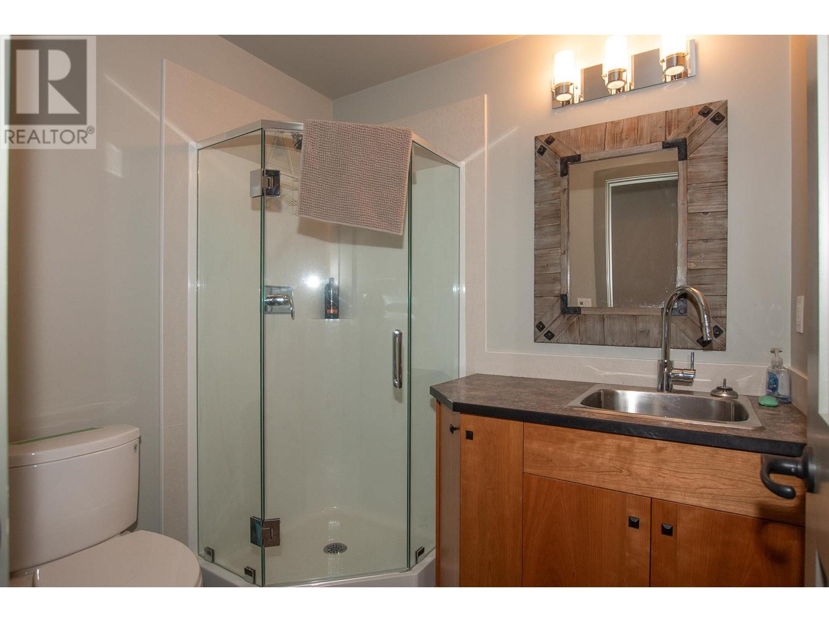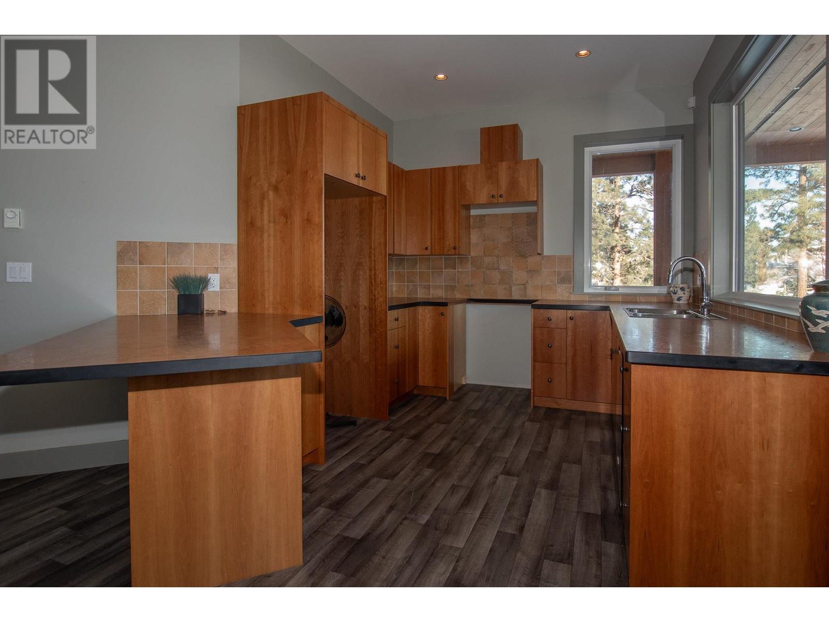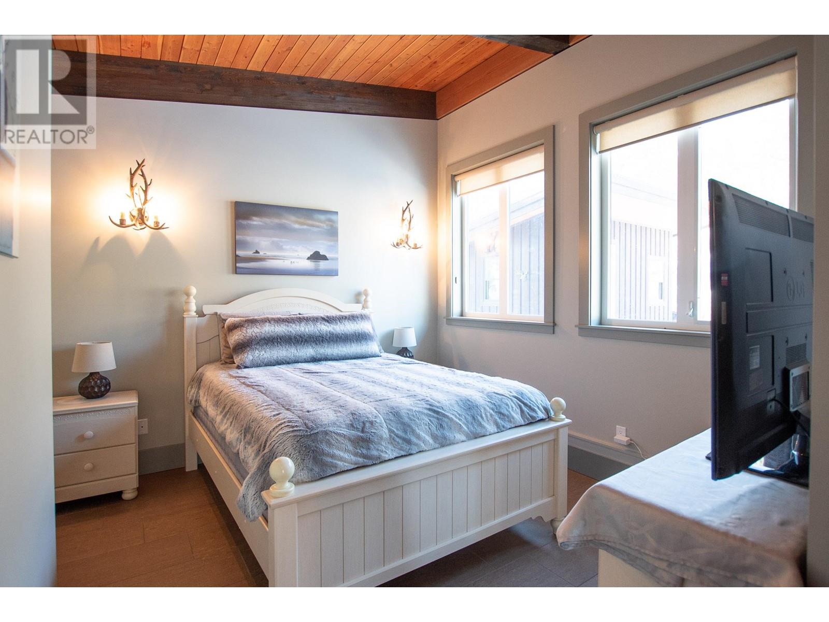3 Bedroom
4 Bathroom
3990 sqft
Fireplace
Heat Pump
Forced Air, Heat Pump
Acreage
Landscaped
$1,599,000
EXTRAORDINARY is the only word that accurately describes this architectural masterpiece. Over 3900sf of luxurious living is provided on a 1.3-acre VIEW lot with PANORAMIC lake views. Stunning 20ft floor to ceiling glass walls allow for an abundance of natural light + an allows for lake view from every vantage point. High end workmanship & attention to detail throughout. Includes: 4 bedrooms/ 4 baths, Granite counters, open wooden bean ceilings, microwave, kiln post & beam, cozy wood burning floor to ceiling stone fireplace, designated space for elevator, and wired for sound throughout. Dream kitchen with a 5-burner propane stove & breakfast bar, beautiful master retreat with lake view, hot tub on deck, self-contained nanny suite with laundry, impressive entrance foyer, generous entertainment den/family room, 850sf party patio with fire pit, full service RV site, 3 car 846sf garage including shopspace. Extras include 2x8 walls with spray foam, back up generator & on demand Hotwater. Lake access a few minutes away. (id:24231)
Property Details
|
MLS® Number
|
10335848 |
|
Property Type
|
Single Family |
|
Neigbourhood
|
Merritt |
|
Amenities Near By
|
Golf Nearby, Recreation, Schools |
|
Features
|
Private Setting, Central Island, Balcony |
|
Parking Space Total
|
2 |
|
Storage Type
|
Storage Shed |
|
View Type
|
Lake View |
Building
|
Bathroom Total
|
4 |
|
Bedrooms Total
|
3 |
|
Appliances
|
Dishwasher, Cooktop - Gas, Microwave, See Remarks, Washer & Dryer, Water Softener |
|
Constructed Date
|
2012 |
|
Construction Style Attachment
|
Detached |
|
Cooling Type
|
Heat Pump |
|
Exterior Finish
|
Stone, Wood Siding, Other |
|
Fire Protection
|
Security Guard |
|
Fireplace Fuel
|
Gas,wood |
|
Fireplace Present
|
Yes |
|
Fireplace Type
|
Unknown,conventional |
|
Flooring Type
|
Ceramic Tile |
|
Heating Type
|
Forced Air, Heat Pump |
|
Roof Material
|
Asphalt Shingle |
|
Roof Style
|
Unknown |
|
Stories Total
|
2 |
|
Size Interior
|
3990 Sqft |
|
Type
|
House |
|
Utility Water
|
Community Water User's Utility |
Parking
|
Carport
|
|
|
Detached Garage
|
2 |
Land
|
Acreage
|
Yes |
|
Land Amenities
|
Golf Nearby, Recreation, Schools |
|
Landscape Features
|
Landscaped |
|
Sewer
|
Municipal Sewage System |
|
Size Irregular
|
1.3 |
|
Size Total
|
1.3 Ac|1 - 5 Acres |
|
Size Total Text
|
1.3 Ac|1 - 5 Acres |
|
Zoning Type
|
Residential |
Rooms
| Level |
Type |
Length |
Width |
Dimensions |
|
Second Level |
4pc Bathroom |
|
|
7'7'' x 8'3'' |
|
Second Level |
3pc Ensuite Bath |
|
|
10'10'' x 8'9'' |
|
Second Level |
Other |
|
|
12'7'' x 7'8'' |
|
Second Level |
Laundry Room |
|
|
5'11'' x 8'7'' |
|
Second Level |
Storage |
|
|
4'10'' x 5'4'' |
|
Second Level |
Bedroom |
|
|
12'6'' x 14'2'' |
|
Second Level |
Primary Bedroom |
|
|
15'8'' x 19'11'' |
|
Second Level |
Kitchen |
|
|
15'6'' x 10' |
|
Second Level |
Dining Room |
|
|
18'4'' x 10' |
|
Second Level |
Great Room |
|
|
22'6'' x 18'6'' |
|
Main Level |
4pc Bathroom |
|
|
5'5'' x 9'10'' |
|
Main Level |
3pc Bathroom |
|
|
7' x 6' |
|
Main Level |
Utility Room |
|
|
4'10'' x 6' |
|
Main Level |
Storage |
|
|
7'1'' x 4'10'' |
|
Main Level |
Laundry Room |
|
|
5'6'' x 6'1'' |
|
Main Level |
Bedroom |
|
|
13' x 11'11'' |
|
Main Level |
Kitchen |
|
|
14'7'' x 14'11'' |
|
Main Level |
Family Room |
|
|
18'5'' x 18'7'' |
|
Main Level |
Other |
|
|
12'2'' x 12'3'' |
|
Main Level |
Recreation Room |
|
|
37'1'' x 20'3'' |
https://www.realtor.ca/real-estate/27926950/6557-monck-park-road-merritt-merritt
