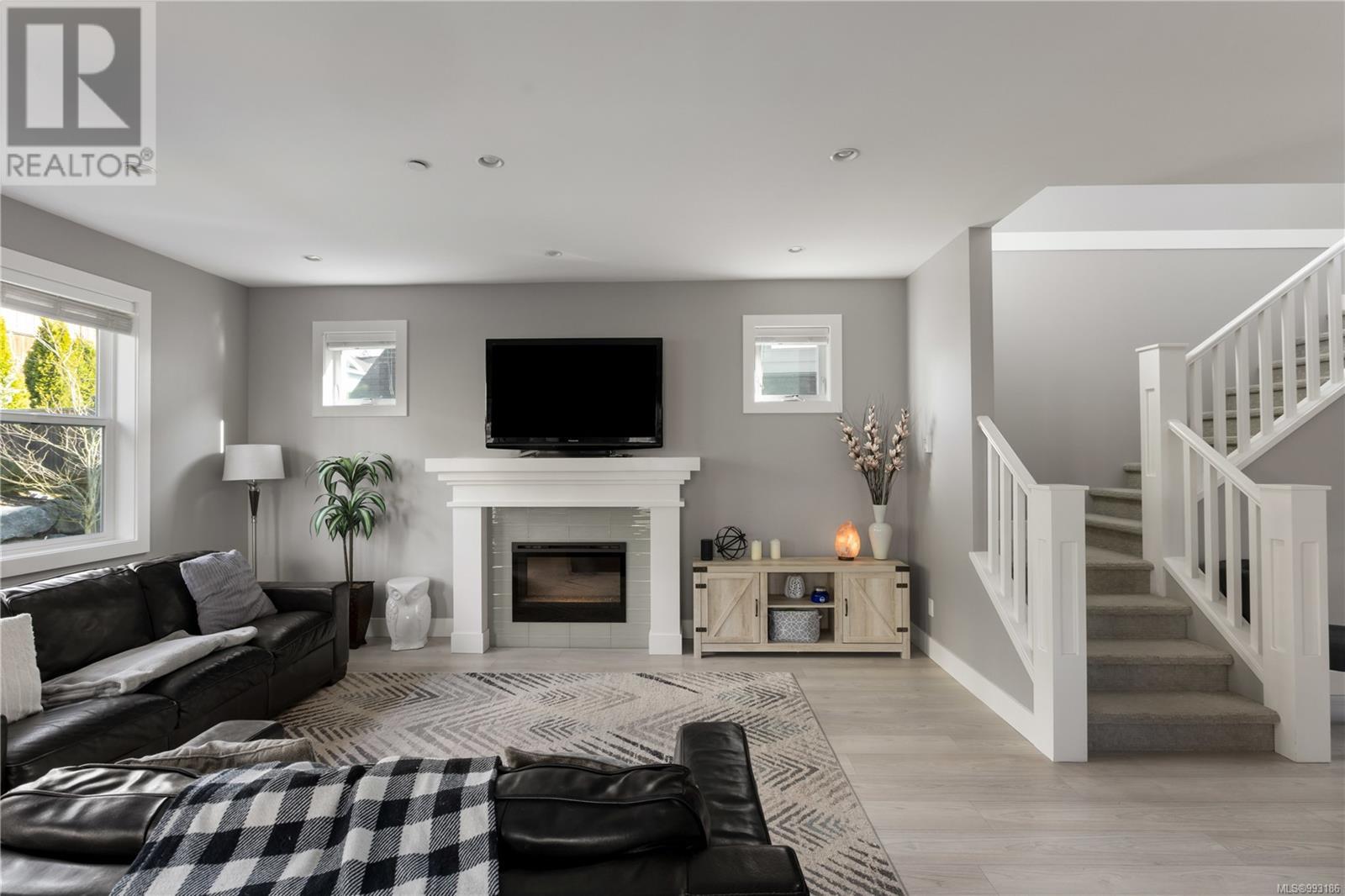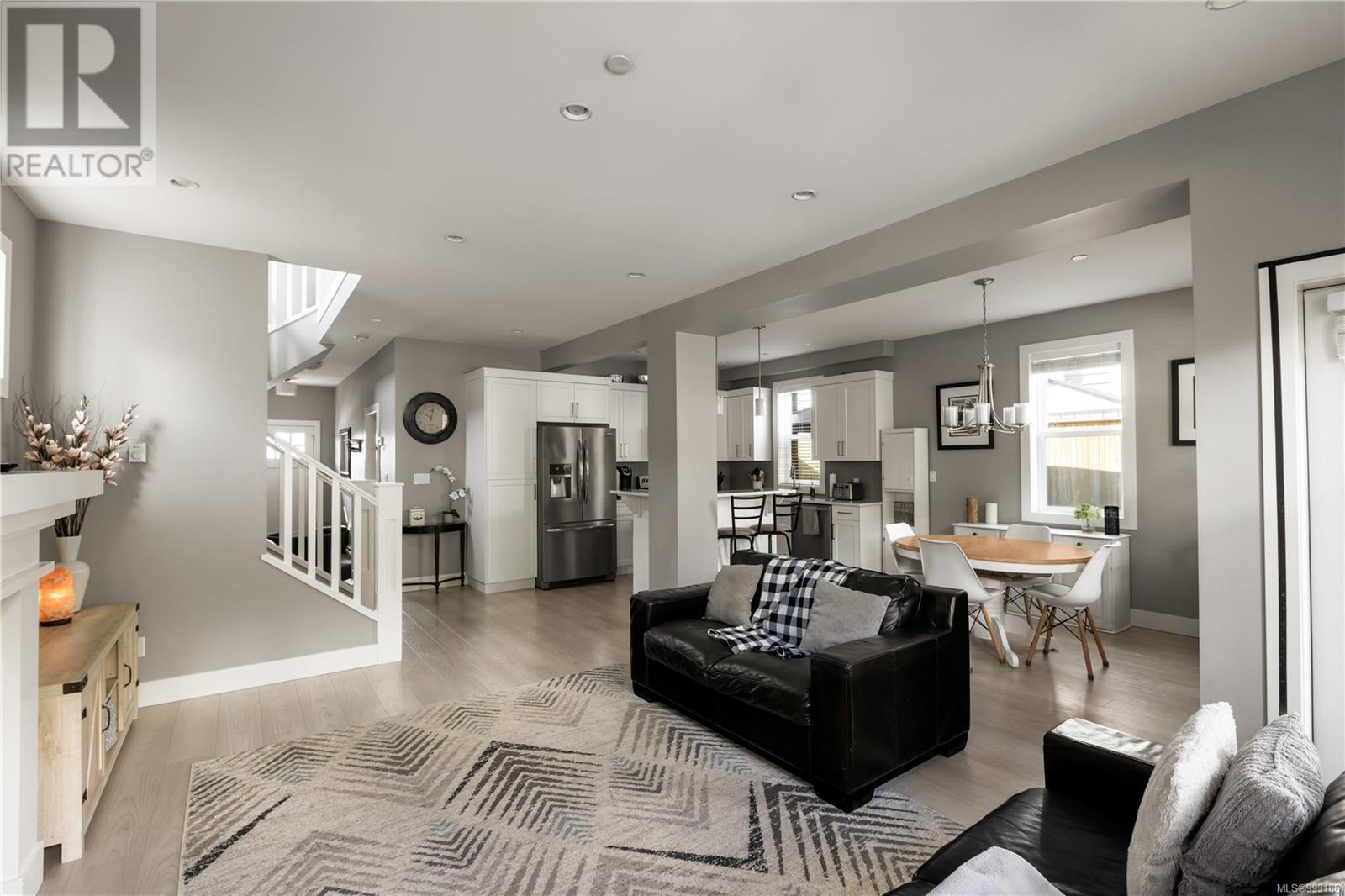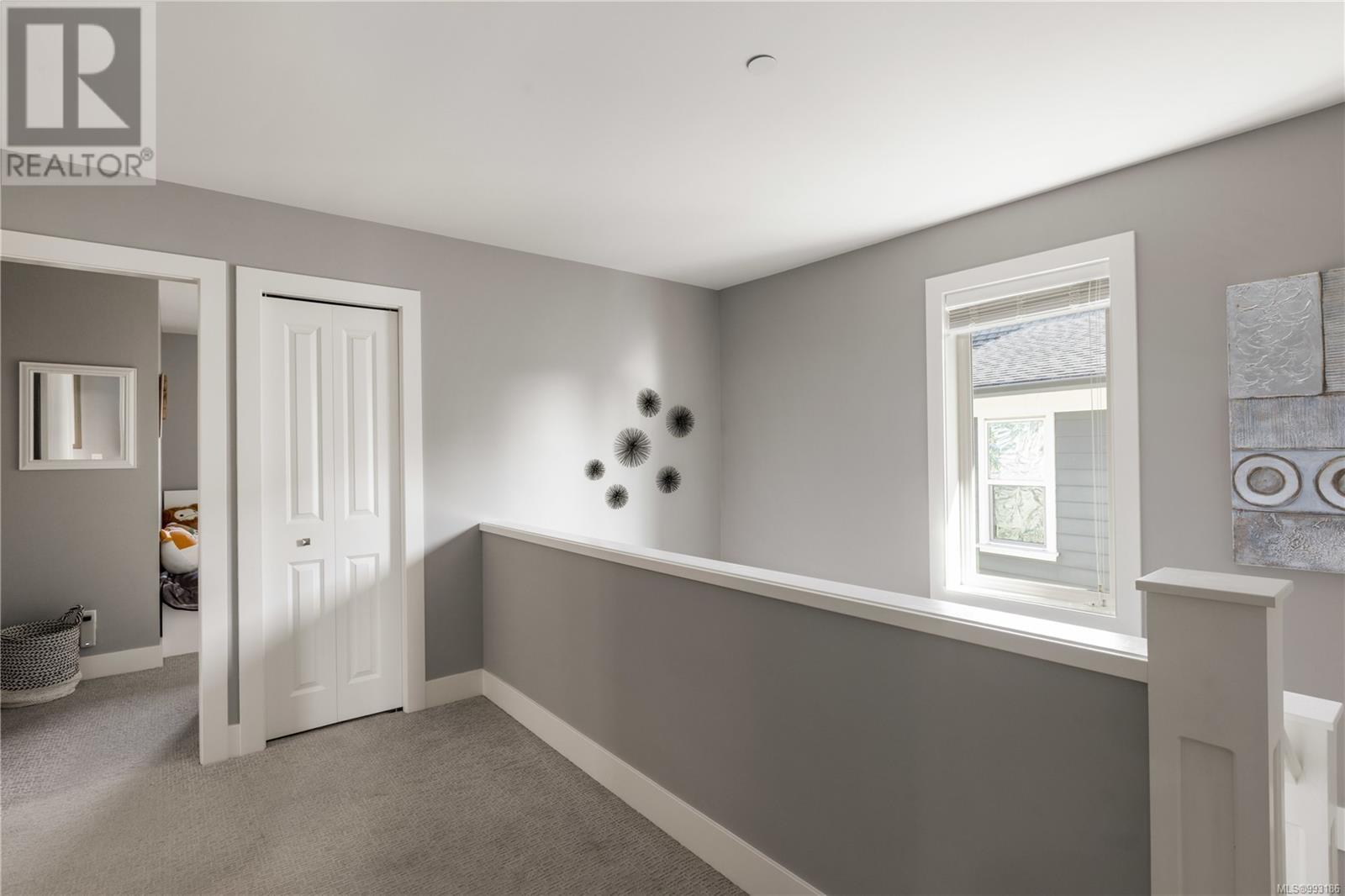3 Bedroom
3 Bathroom
2112 sqft
Other
Fireplace
None
Baseboard Heaters
$820,000
This picture-perfect 3-bedroom, 3-bathroom home in the desirable Woodland Creek neighbourhood is designed for comfortable family living. Enter the home to find a beautiful white kitchen featuring quartz countertops, plus a spacious living room overlooking the private yard. The upper level features a generous primary bedroom with a walk in closet plus an ensuite showcasing a beautifully tiled shower, along with two additional bedrooms, a full 4-piece main bathroom, and a convenient walk-in laundry room. Outside, the private, fully fenced backyard complete with a covered patio, mature pear trees, blueberries, and a strawberry patch. Additional highlights include a large crawl space for extra storage, a double car garage, and a prime location just minutes from the local elementary and middle school. Surrounded by nature, this home is the perfect blend of charm, functionality, and won't last long! (id:24231)
Property Details
|
MLS® Number
|
993186 |
|
Property Type
|
Single Family |
|
Neigbourhood
|
Broomhill |
|
Features
|
Other, Marine Oriented |
|
Parking Space Total
|
2 |
|
Plan
|
Epp35168 |
|
Structure
|
Patio(s) |
Building
|
Bathroom Total
|
3 |
|
Bedrooms Total
|
3 |
|
Architectural Style
|
Other |
|
Constructed Date
|
2017 |
|
Cooling Type
|
None |
|
Fireplace Present
|
Yes |
|
Fireplace Total
|
1 |
|
Heating Fuel
|
Electric |
|
Heating Type
|
Baseboard Heaters |
|
Size Interior
|
2112 Sqft |
|
Total Finished Area
|
1701 Sqft |
|
Type
|
House |
Land
|
Acreage
|
No |
|
Size Irregular
|
3813 |
|
Size Total
|
3813 Sqft |
|
Size Total Text
|
3813 Sqft |
|
Zoning Type
|
Residential |
Rooms
| Level |
Type |
Length |
Width |
Dimensions |
|
Second Level |
Ensuite |
|
|
3-Piece |
|
Second Level |
Bathroom |
|
|
4-Piece |
|
Second Level |
Laundry Room |
|
|
6'0 x 5'7 |
|
Second Level |
Bedroom |
|
|
10'5 x 10'3 |
|
Second Level |
Bedroom |
|
|
12'9 x 9'8 |
|
Second Level |
Primary Bedroom |
|
|
17'8 x 13'0 |
|
Main Level |
Patio |
|
|
10'0 x 9'8 |
|
Main Level |
Bathroom |
|
|
2-Piece |
|
Main Level |
Dining Room |
|
|
11'1 x 10'0 |
|
Main Level |
Living Room |
|
|
16'9 x 13'0 |
|
Main Level |
Kitchen |
|
|
15'5 x 9'4 |
|
Main Level |
Entrance |
|
|
5'5 x 5'1 |
https://www.realtor.ca/real-estate/28114013/6556-arranwood-dr-sooke-broomhill






























