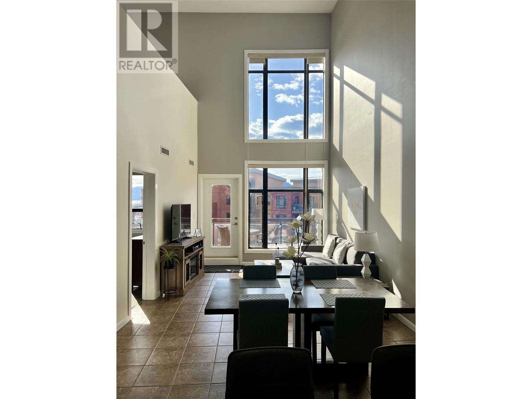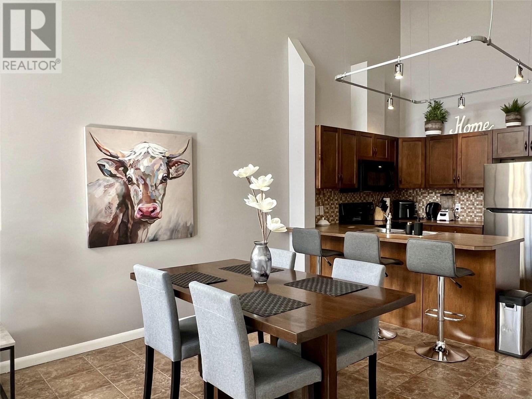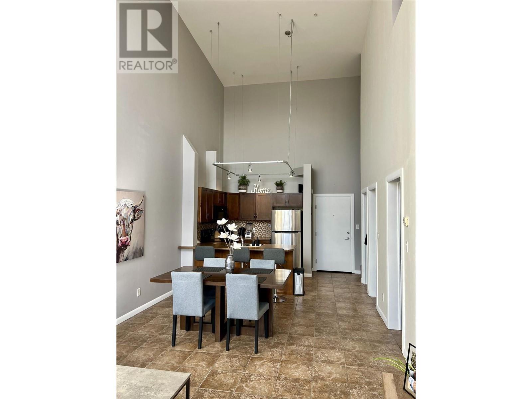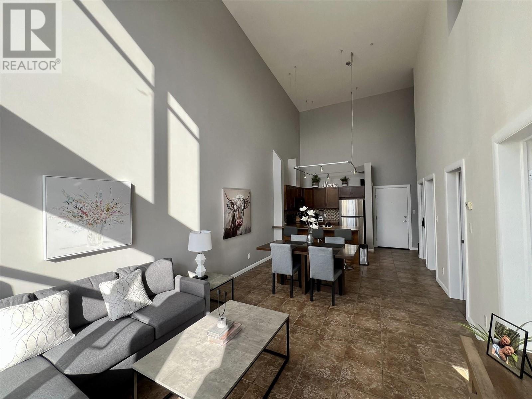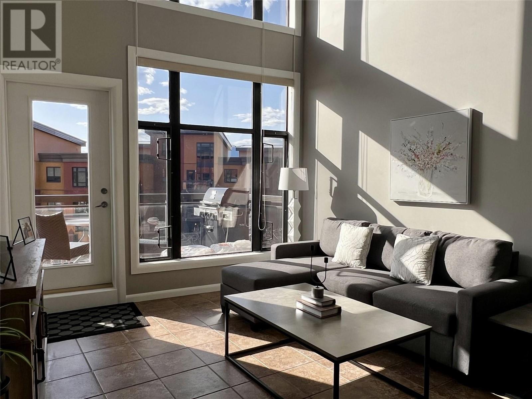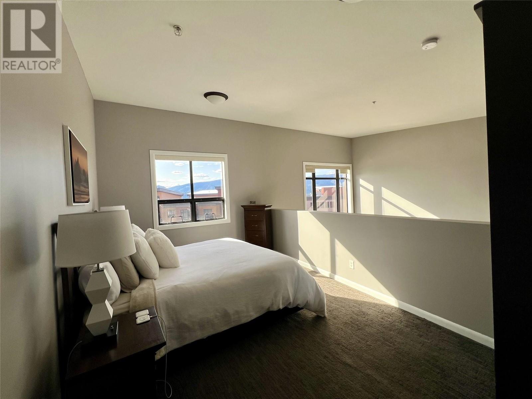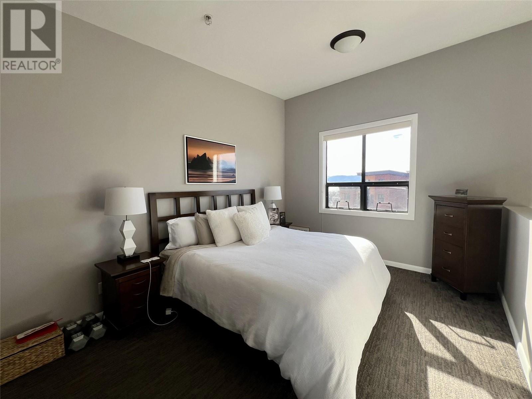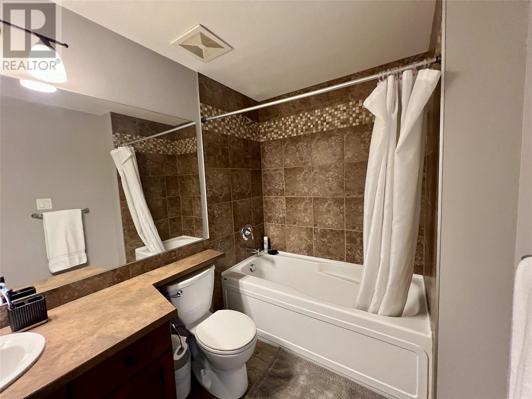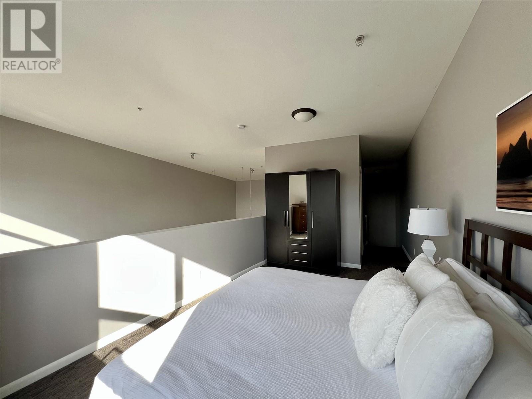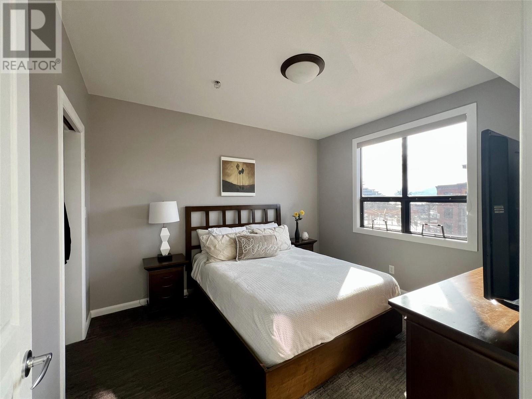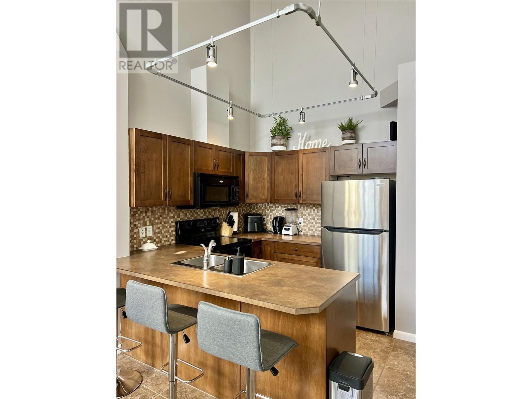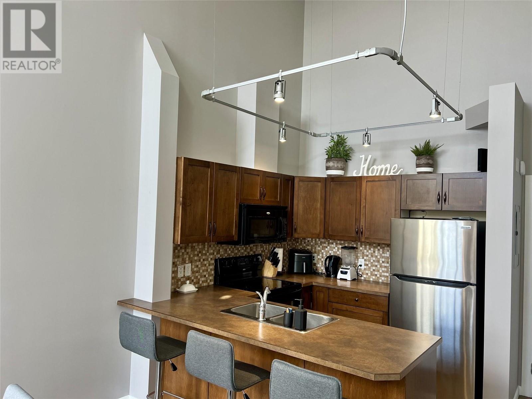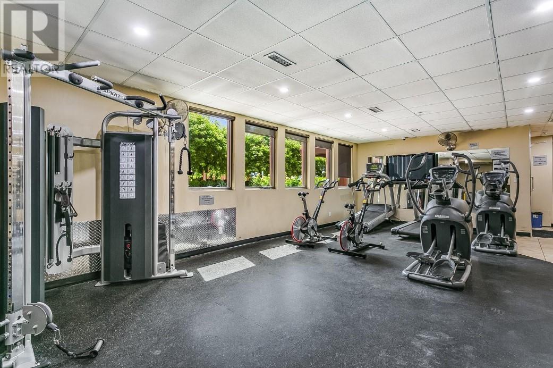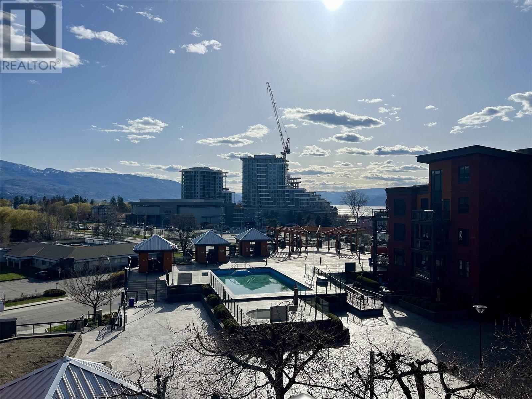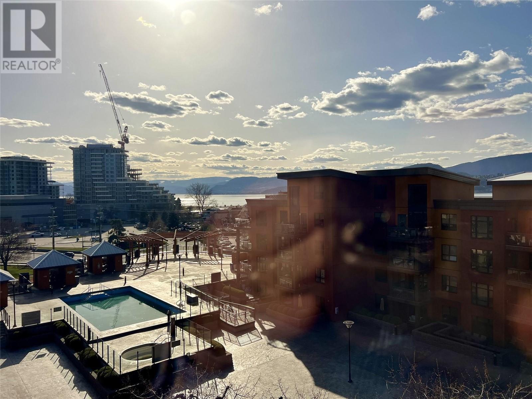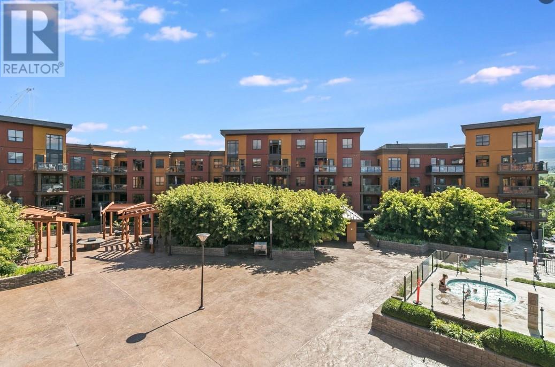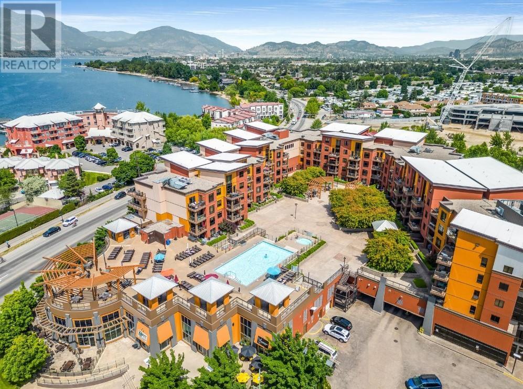654 Cook Road Unit# 633 Kelowna, British Columbia V1W 3G7
$599,000Maintenance, Reserve Fund Contributions, Electricity, Heat, Insurance, Ground Maintenance, Property Management, Other, See Remarks, Recreation Facilities, Sewer, Waste Removal, Water
$922 Monthly
Maintenance, Reserve Fund Contributions, Electricity, Heat, Insurance, Ground Maintenance, Property Management, Other, See Remarks, Recreation Facilities, Sewer, Waste Removal, Water
$922 MonthlyTop-Floor Lofted Unit with Lake Views at Playa Del Sol Welcome to your bright and airy top-floor retreat in the heart of the Mission! This beautifully updated lofted unit at Playa Del Sol offers the perfect blend of style, comfort, and unbeatable location. Freshly painted and featuring newer carpets throughout, this west-facing home is bathed in natural light. The spacious layout includes a lofted primary bedroom with a full ensuite, plus a second bedroom and 3-piece bath on the main floor—ideal for guests or family. Enjoy morning coffee or evening sunsets on your private balcony overlooking the pool, with a stunning view of Okanagan Lake as your backdrop. This unit also comes with a complete furniture package and two secure parking stalls. Just steps from beaches, restaurants, recreation, and transit—this is the Okanagan lifestyle you've been waiting for. Whether you're looking for a vacation getaway, an investment property, or your full-time home, this unit checks all the boxes. (id:24231)
Property Details
| MLS® Number | 10342086 |
| Property Type | Single Family |
| Neigbourhood | Lower Mission |
| Community Name | Playa del Sol |
| Amenities Near By | Golf Nearby, Recreation, Schools, Shopping |
| Community Features | Recreational Facilities |
| Features | One Balcony |
| Parking Space Total | 2 |
| Pool Type | Inground Pool, Outdoor Pool, Pool |
| Storage Type | Storage, Locker |
| Structure | Clubhouse |
| View Type | Lake View, Mountain View, View (panoramic) |
| Water Front Type | Other |
Building
| Bathroom Total | 2 |
| Bedrooms Total | 2 |
| Amenities | Clubhouse, Recreation Centre, Whirlpool |
| Appliances | Refrigerator, Dishwasher, Dryer, Range - Electric, Microwave, Washer |
| Architectural Style | Split Level Entry |
| Constructed Date | 2008 |
| Construction Style Split Level | Other |
| Cooling Type | Central Air Conditioning, See Remarks |
| Exterior Finish | Stucco |
| Fire Protection | Sprinkler System-fire, Smoke Detector Only |
| Flooring Type | Carpeted, Hardwood, Tile |
| Heating Fuel | Geo Thermal |
| Heating Type | See Remarks |
| Stories Total | 2 |
| Size Interior | 1073 Sqft |
| Type | Apartment |
| Utility Water | Municipal Water |
Parking
| Underground |
Land
| Access Type | Easy Access |
| Acreage | No |
| Land Amenities | Golf Nearby, Recreation, Schools, Shopping |
| Sewer | Municipal Sewage System |
| Size Total Text | Under 1 Acre |
| Zoning Type | Unknown |
Rooms
| Level | Type | Length | Width | Dimensions |
|---|---|---|---|---|
| Second Level | 4pc Ensuite Bath | Measurements not available | ||
| Second Level | Primary Bedroom | 10'0'' x 12'0'' | ||
| Main Level | 4pc Bathroom | Measurements not available | ||
| Main Level | Bedroom | 9'0'' x 7'0'' | ||
| Main Level | Kitchen | 14'0'' x 11'0'' | ||
| Main Level | Dining Room | 9'0'' x 12'0'' | ||
| Main Level | Living Room | 10'0'' x 12'0'' |
https://www.realtor.ca/real-estate/28121522/654-cook-road-unit-633-kelowna-lower-mission
Interested?
Contact us for more information
