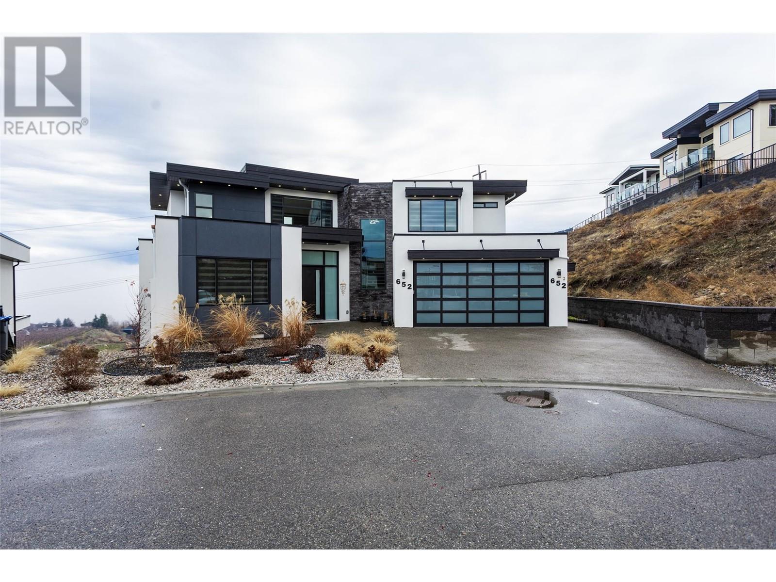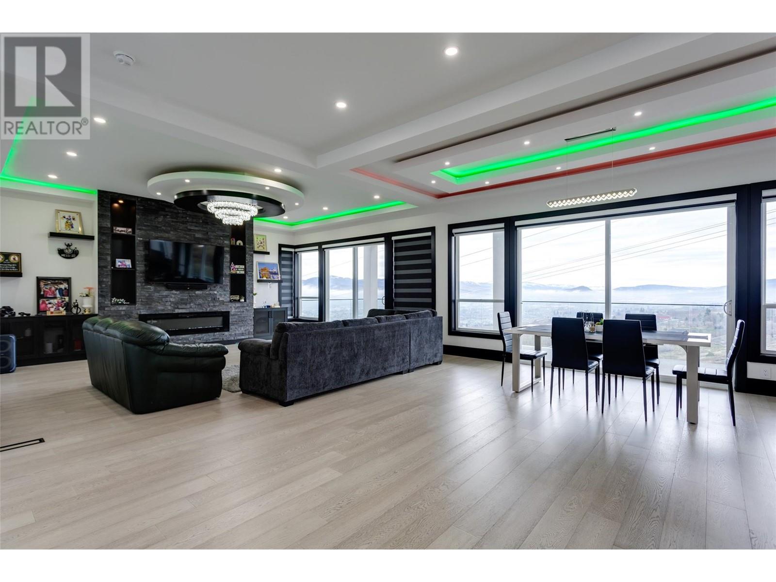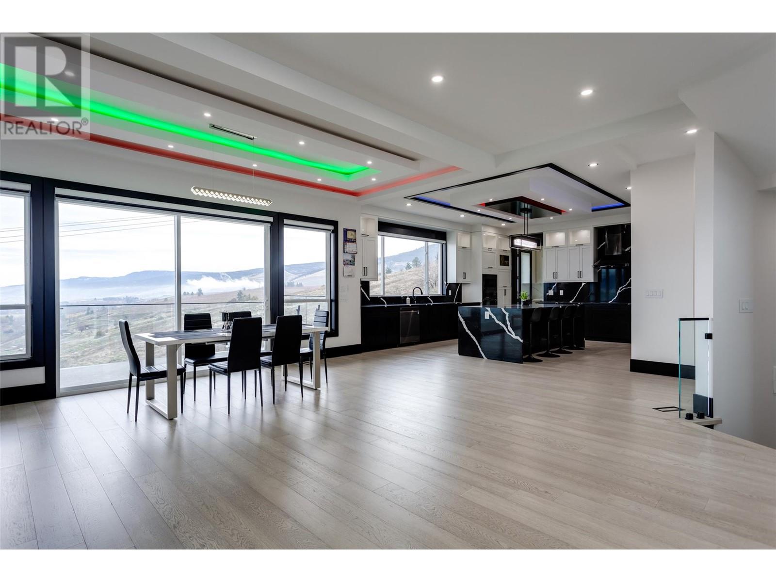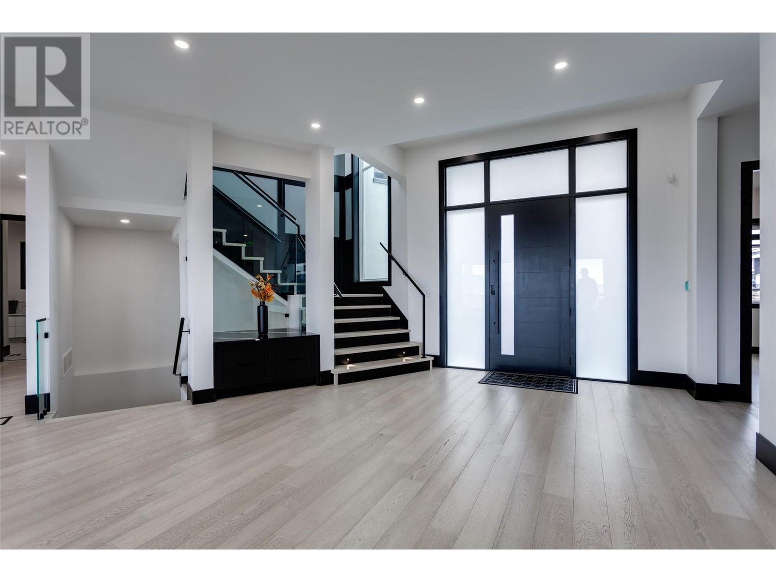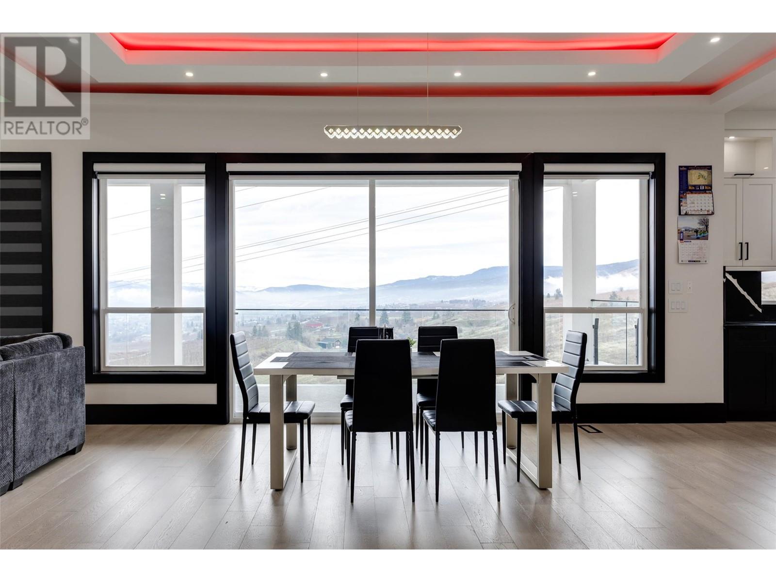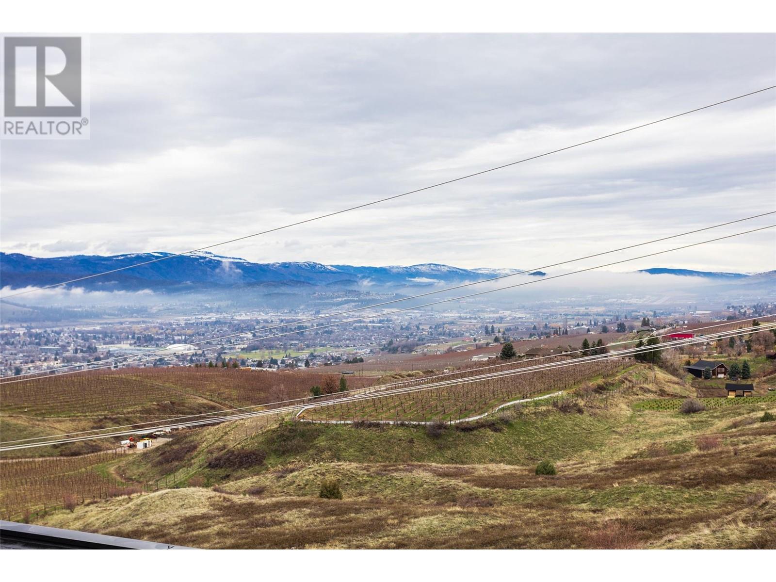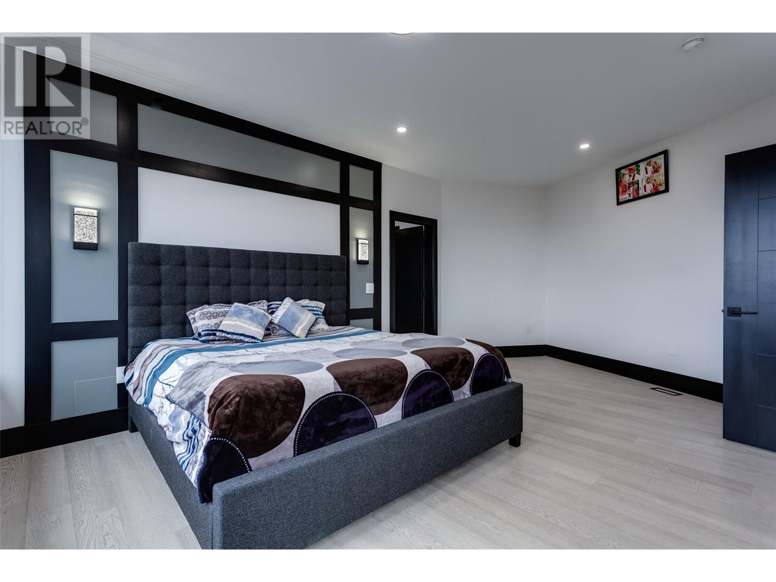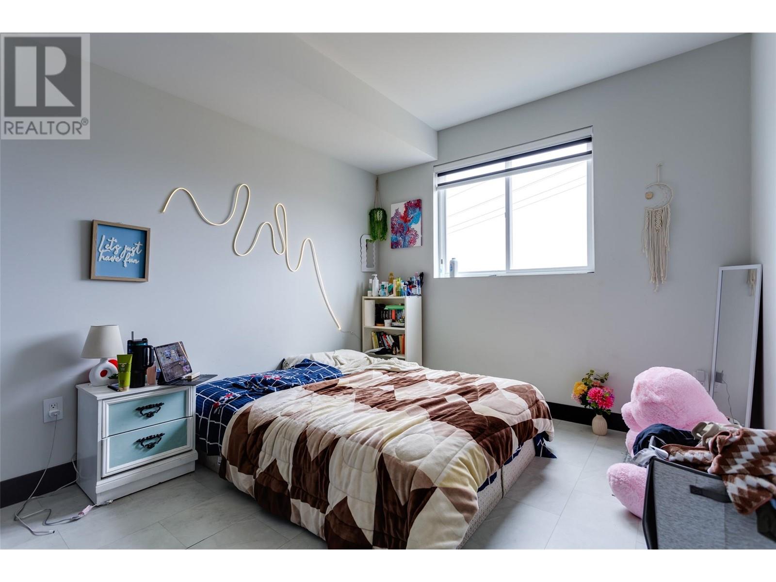7 Bedroom
5 Bathroom
5436 sqft
Fireplace
Central Air Conditioning
Forced Air
Underground Sprinkler
$1,995,000
Nestled in a quite cul-de-sac with breathtaking views of the lake and valley, this open-concept modern family home offers a combination of luxury, privacy, and convenience. This 3- level home has a great room, dining, kitchen, spice kitchen, laundry, mudroom, one bedroom, and a bathroom on the main floor. Upper floor has a loft area with a deck, a master bedroom, ensuite, walk-in closet, and 2 more bedrooms with attached bathrooms. Lower floor (basement) has a huge rec room with a wet bar, one bedroom, one full bath, mechanical room and a 2-bdrm legal rental suite. Huge master bedroom featuring a 5-piece ensuite with heated floors and a Jacuzzi. Backyard is ideal for a pool and a hot tub, with the necessary drainage and electrical already in place. The spacious backyard also offers privacy—ensuring peaceful, uninterrupted enjoyment of your outdoor space. This home also includes a legal two-bedroom suite with a separate entry, laundry, and privacy, making it perfect for guests, extended family, or rental income. Some of the other key features include: custom designed drop down ceilings with Led lights, heated ensuite and main floor bath, automatic irrigation system, built-in vacuum, automatic blinds on the main floor, and rec room wired in for audio video equipment. Situated on a quiet dead-end cul-de-sac, this home provides ample parking and a prime location just minutes from the city. Discover the luxury and potential this property has to offer! (id:24231)
Property Details
|
MLS® Number
|
10339277 |
|
Property Type
|
Single Family |
|
Neigbourhood
|
Black Mountain |
|
Features
|
Central Island, Jacuzzi Bath-tub |
|
Parking Space Total
|
6 |
Building
|
Bathroom Total
|
5 |
|
Bedrooms Total
|
7 |
|
Appliances
|
Refrigerator, Dishwasher, Dryer, Cooktop - Electric, Range - Electric, Range - Gas, Microwave, Hood Fan, Washer & Dryer, Oven - Built-in |
|
Constructed Date
|
2023 |
|
Construction Style Attachment
|
Detached |
|
Cooling Type
|
Central Air Conditioning |
|
Exterior Finish
|
Stone, Stucco |
|
Fire Protection
|
Controlled Entry, Security System, Smoke Detector Only |
|
Fireplace Fuel
|
Electric |
|
Fireplace Present
|
Yes |
|
Fireplace Type
|
Unknown |
|
Flooring Type
|
Hardwood, Tile, Vinyl |
|
Heating Type
|
Forced Air |
|
Roof Material
|
Other |
|
Roof Style
|
Unknown |
|
Stories Total
|
2 |
|
Size Interior
|
5436 Sqft |
|
Type
|
House |
|
Utility Water
|
Irrigation District |
Parking
Land
|
Acreage
|
No |
|
Landscape Features
|
Underground Sprinkler |
|
Sewer
|
Municipal Sewage System |
|
Size Irregular
|
0.29 |
|
Size Total
|
0.29 Ac|under 1 Acre |
|
Size Total Text
|
0.29 Ac|under 1 Acre |
|
Zoning Type
|
Unknown |
Rooms
| Level |
Type |
Length |
Width |
Dimensions |
|
Second Level |
Other |
|
|
10'10'' x 10'7'' |
|
Second Level |
Loft |
|
|
15'11'' x 19'3'' |
|
Second Level |
3pc Bathroom |
|
|
5'4'' x 8'10'' |
|
Second Level |
Bedroom |
|
|
13'6'' x 11'0'' |
|
Second Level |
4pc Ensuite Bath |
|
|
9' x 5' |
|
Second Level |
Bedroom |
|
|
11'6'' x 10'5'' |
|
Second Level |
5pc Ensuite Bath |
|
|
15'3'' x 9'10'' |
|
Second Level |
Primary Bedroom |
|
|
20'6'' x 13'2'' |
|
Basement |
Laundry Room |
|
|
6'6'' x 11'9'' |
|
Lower Level |
Storage |
|
|
4'6'' x 6'10'' |
|
Lower Level |
Other |
|
|
10'7'' x 6'3'' |
|
Lower Level |
Bedroom |
|
|
11'6'' x 11'7'' |
|
Lower Level |
Playroom |
|
|
13'2'' x 24'5'' |
|
Lower Level |
Family Room |
|
|
21' x 20' |
|
Main Level |
Other |
|
|
15'6'' x 7'11'' |
|
Main Level |
Mud Room |
|
|
7'11'' x 13'2'' |
|
Main Level |
Laundry Room |
|
|
9'1'' x 10'6'' |
|
Main Level |
4pc Bathroom |
|
|
8'2'' x 7'11'' |
|
Main Level |
Foyer |
|
|
9'3'' x 18'11'' |
|
Main Level |
Bedroom |
|
|
12'8'' x 12'10'' |
|
Main Level |
Living Room |
|
|
19'11'' x 15'6'' |
|
Main Level |
Dining Room |
|
|
20'8'' x 20'1'' |
|
Main Level |
Kitchen |
|
|
17'10'' x 18'11'' |
|
Additional Accommodation |
Full Bathroom |
|
|
8'4'' x 5'7'' |
|
Additional Accommodation |
Bedroom |
|
|
10'6'' x 11'2'' |
|
Additional Accommodation |
Bedroom |
|
|
11' x 9'5'' |
|
Additional Accommodation |
Living Room |
|
|
16'6'' x 21'8'' |
https://www.realtor.ca/real-estate/28156093/652-deans-court-kelowna-black-mountain
