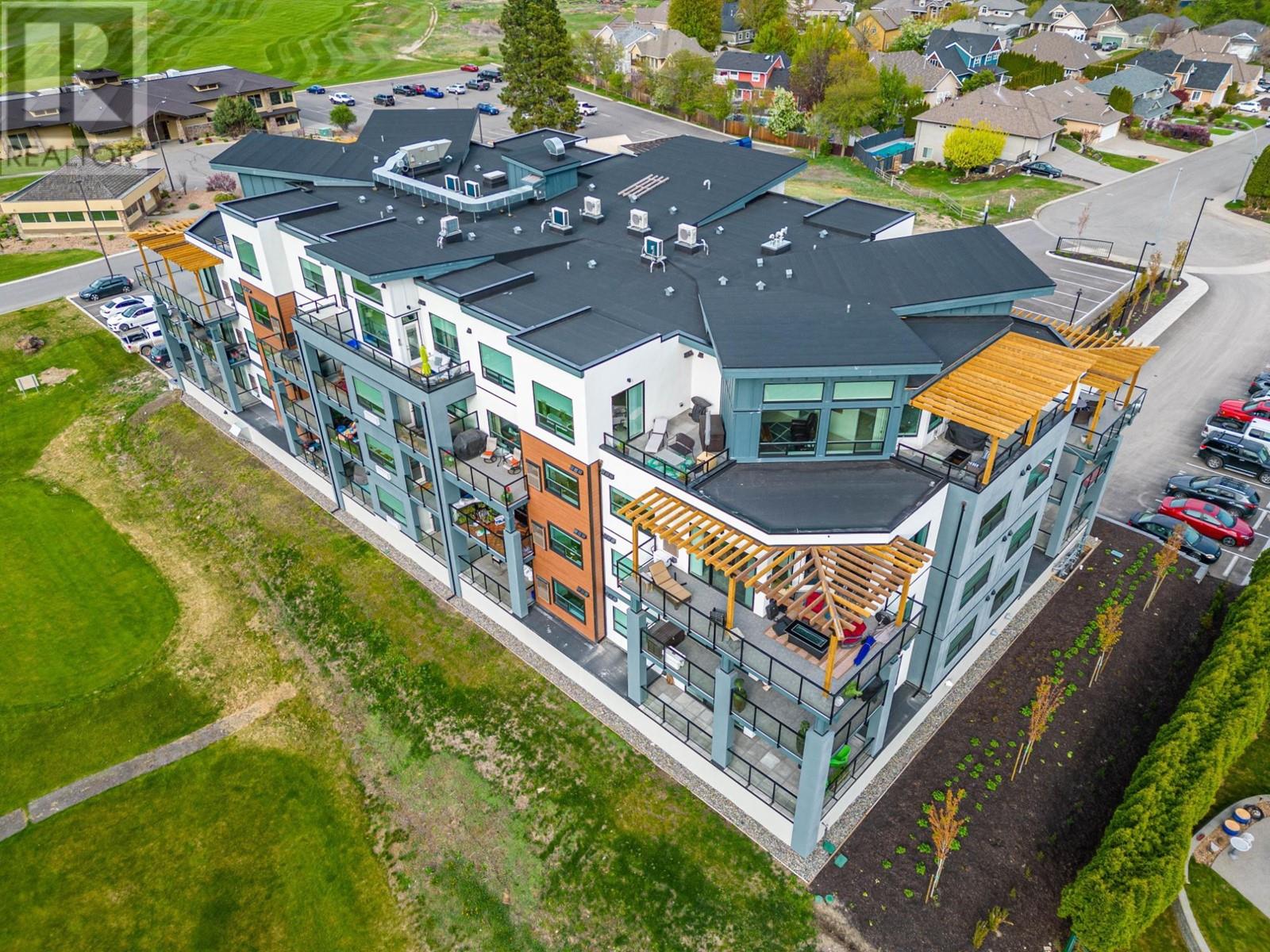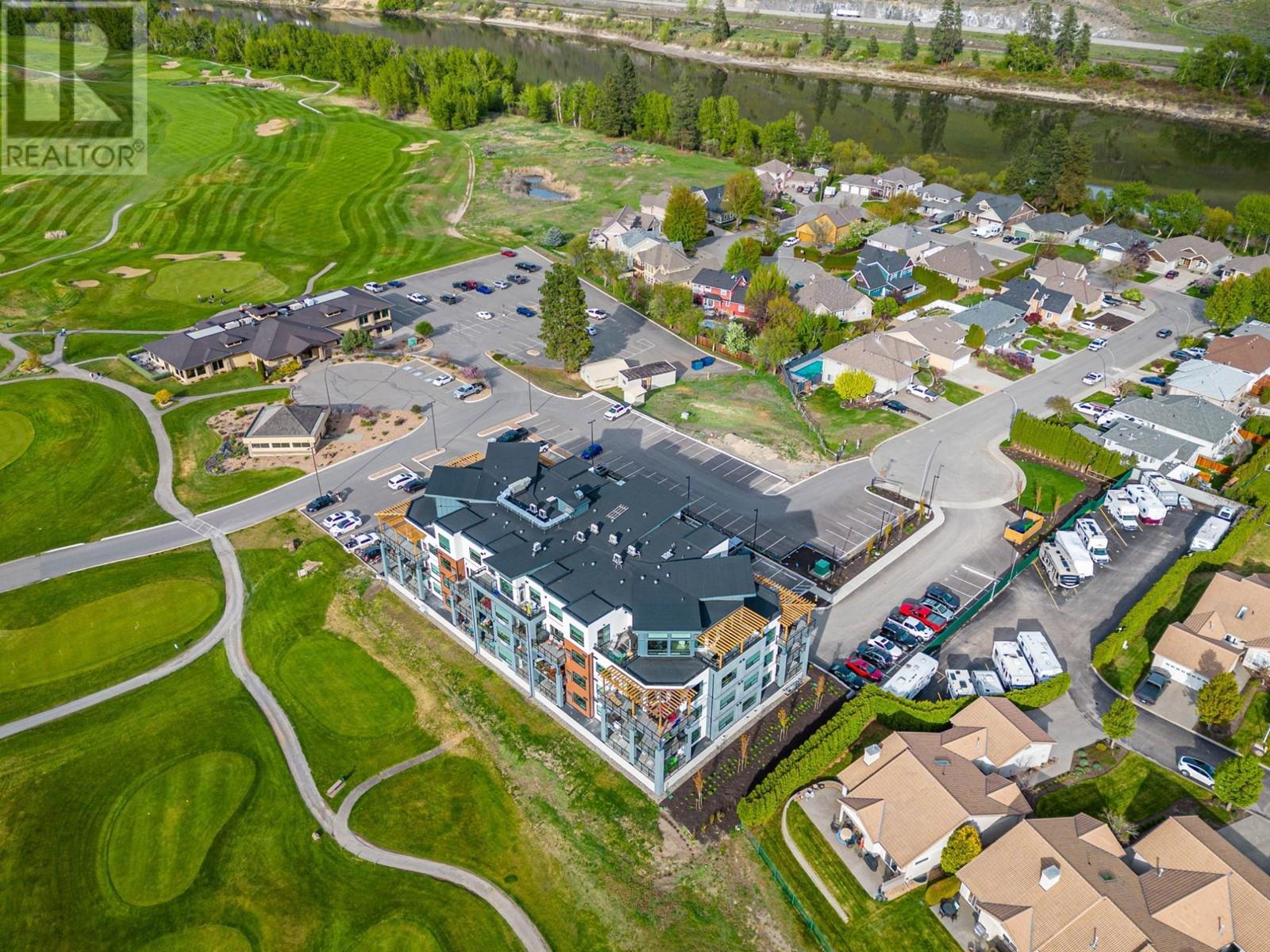651 Dunes Drive Unit# 401 Kamloops, British Columbia V2B 0K2
$449,900Maintenance,
$356 Monthly
Maintenance,
$356 MonthlyExperience breathtaking views of the lush fairways of the Dunes golf course from this rare top floor corner unit! Recently constructed with GST paid, this property presents 1 bed, 2 bath and exudes modern elegance with a sleek contemporary design, while still providing a warm and inviting atmosphere. Every detail has been meticulously crafted, from the under-cabinet kitchen lighting, quarts counters and soft close cabinets ensuring both style and functionality. Step out onto your top floor patio to bask in the morning sun or host summer BBQs with the convenience of a gas hook up. Additional features include AC, high end laminate flooring, window coverings, electric fireplace and 1 u.g. parking stall. Located close to shopping, recreation, and dining options, this unit provides easy access to amenities. Take leisurely walks along the Dunes walking trails, enjoy the nearby beach, or indulge in wine tasting at Privato Winery just minutes away. (id:24231)
Property Details
| MLS® Number | 10334923 |
| Property Type | Single Family |
| Neigbourhood | Westsyde |
| Community Name | FAIRWAY 10 |
| Amenities Near By | Golf Nearby, Recreation, Shopping |
| Community Features | Pets Allowed With Restrictions, Rentals Allowed |
| Parking Space Total | 1 |
| View Type | View (panoramic) |
Building
| Bathroom Total | 2 |
| Bedrooms Total | 1 |
| Appliances | Range, Refrigerator, Dishwasher, Washer & Dryer |
| Architectural Style | Other |
| Constructed Date | 2022 |
| Cooling Type | Central Air Conditioning |
| Exterior Finish | Other, Composite Siding |
| Fireplace Fuel | Electric |
| Fireplace Present | Yes |
| Fireplace Type | Unknown |
| Flooring Type | Mixed Flooring |
| Heating Type | Forced Air, See Remarks |
| Roof Material | Other |
| Roof Style | Unknown |
| Stories Total | 1 |
| Size Interior | 694 Sqft |
| Type | Apartment |
| Utility Water | Municipal Water |
Parking
| Underground | 1 |
Land
| Access Type | Easy Access |
| Acreage | No |
| Land Amenities | Golf Nearby, Recreation, Shopping |
| Sewer | Municipal Sewage System |
| Size Total Text | Under 1 Acre |
| Zoning Type | Unknown |
Rooms
| Level | Type | Length | Width | Dimensions |
|---|---|---|---|---|
| Main Level | Primary Bedroom | 12'0'' x 10'3'' | ||
| Main Level | Kitchen | 11'10'' x 11'0'' | ||
| Main Level | Living Room | 20'8'' x 15'6'' | ||
| Main Level | 4pc Ensuite Bath | Measurements not available | ||
| Main Level | 4pc Bathroom | Measurements not available |
https://www.realtor.ca/real-estate/27908396/651-dunes-drive-unit-401-kamloops-westsyde
Interested?
Contact us for more information








































