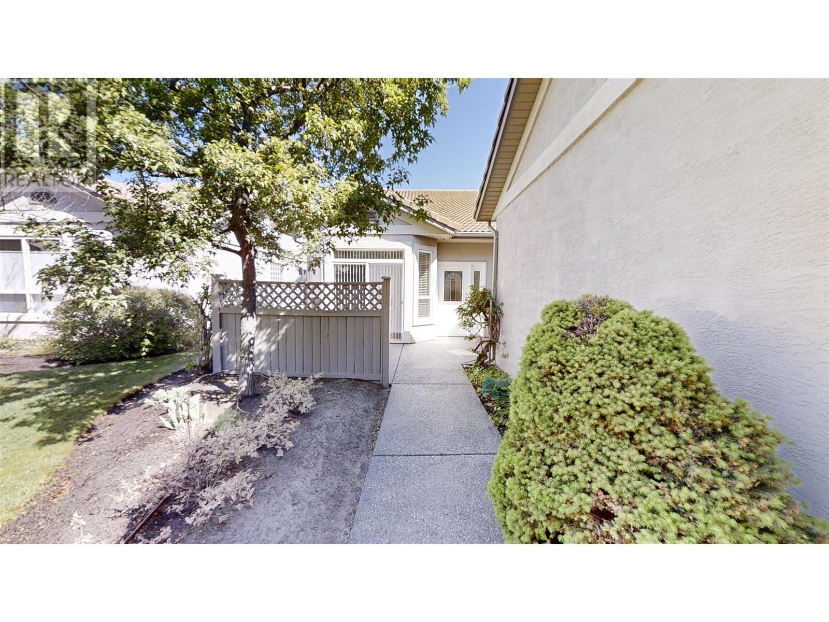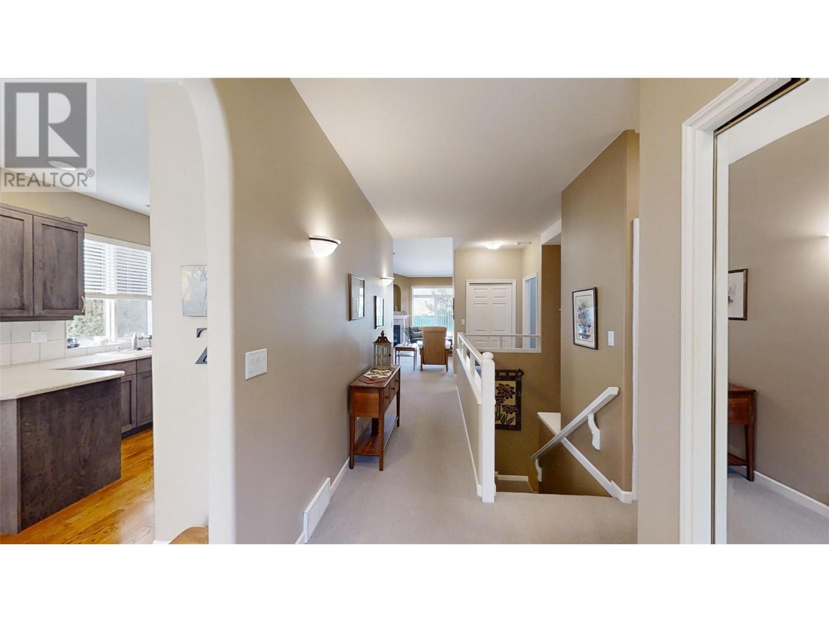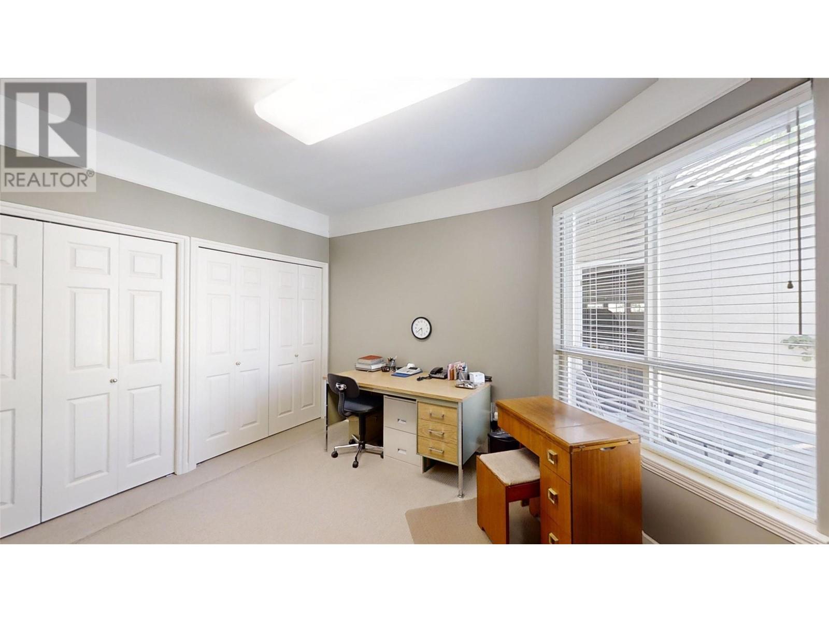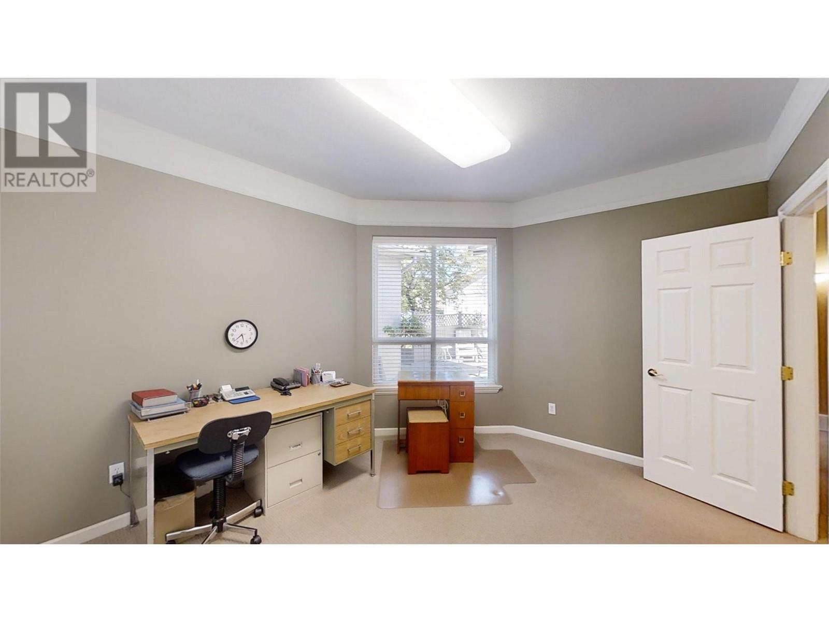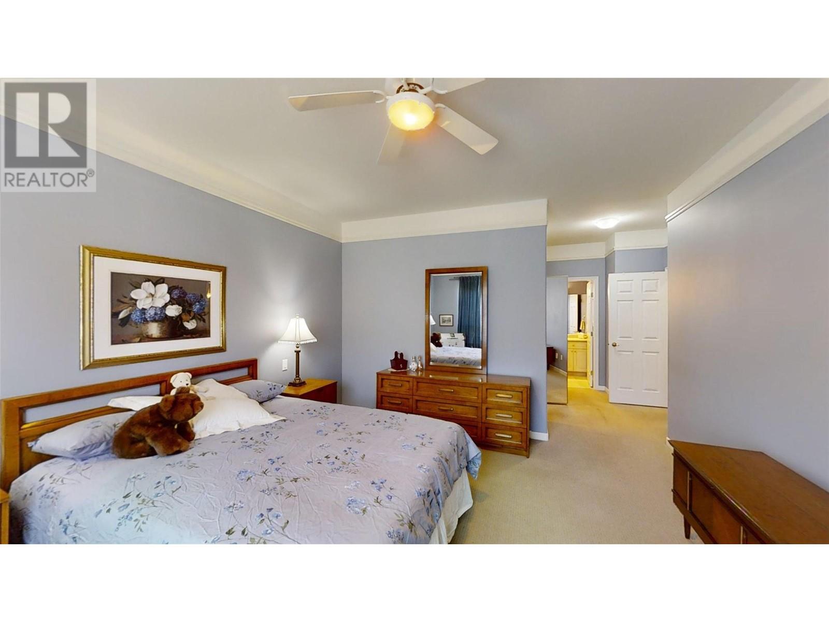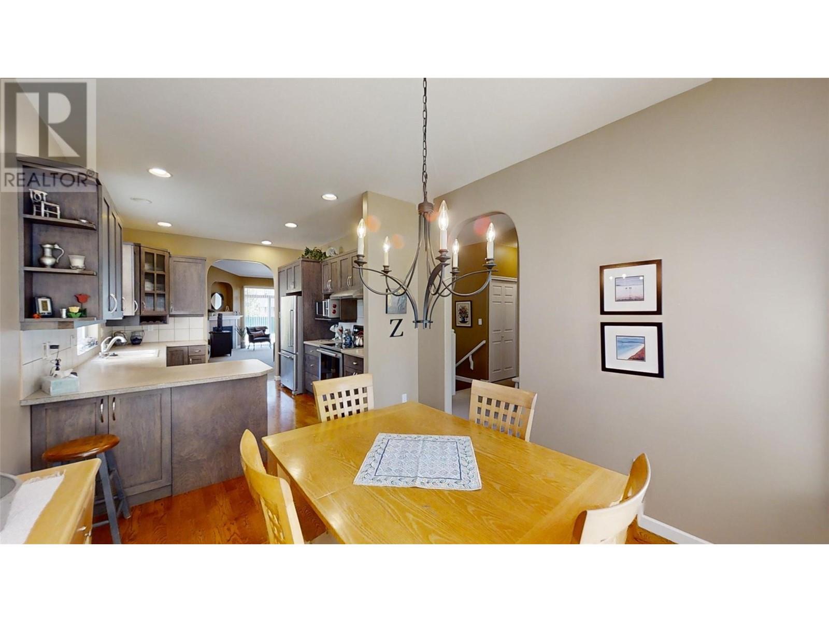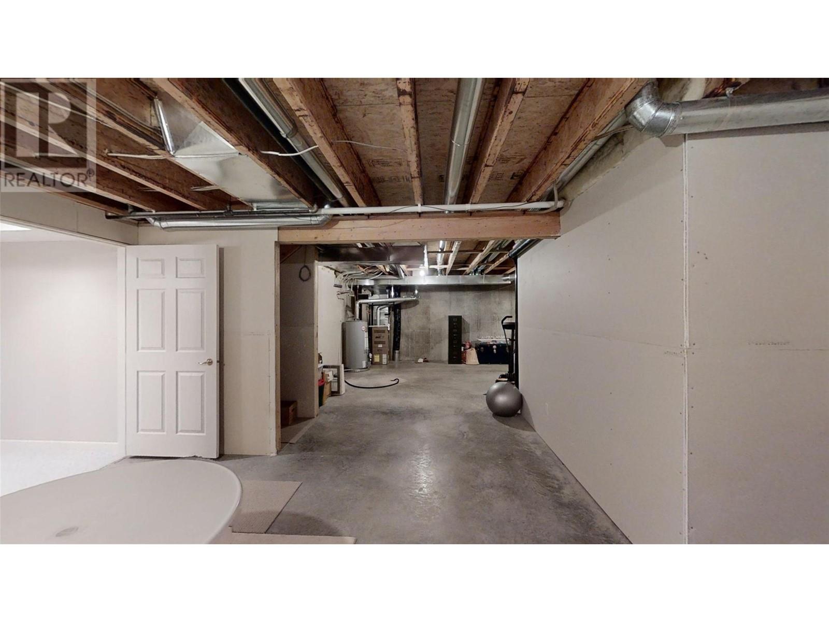650 Harrington Road Unit# 70 Kamloops, British Columbia V2B 6T7
$725,000Maintenance,
$460.41 Monthly
Maintenance,
$460.41 MonthlyNestled in the highly sought-after West Pine Villas community, this spacious 3-bedroom, 3-bathroom home offers the perfect blend of comfort and convenience. This 2000+ sq ft unit, boasts a cozy living room with large windows on the main floor, perfect for relaxing or entertaining guests. The kitchen is equipped with stainless steel appliances and ample cabinetry & the dining area flows seamlessly from the kitchen, leading to a private outdoor patio – ideal for enjoying Kamloops' beautiful weather. You will find three generously sized bedrooms, including a master suite with a private ensuite bathroom. The additional two bedrooms are perfect for family, guests, or a home office. The home also includes plenty of storage space, and a double-car garage. West Pine Villas is a friendly neighborhood, close to parks, schools, shopping, and all the amenities Kamloops has to offer. (id:24231)
Property Details
| MLS® Number | 10342153 |
| Property Type | Single Family |
| Neigbourhood | Westsyde |
| Community Name | WEST PINE VILLAS |
| Parking Space Total | 2 |
Building
| Bathroom Total | 3 |
| Bedrooms Total | 3 |
| Architectural Style | Ranch |
| Constructed Date | 1997 |
| Cooling Type | Central Air Conditioning |
| Heating Type | Forced Air |
| Stories Total | 2 |
| Size Interior | 2929 Sqft |
| Type | Duplex |
| Utility Water | Municipal Water |
Parking
| Attached Garage | 2 |
Land
| Acreage | No |
| Sewer | Municipal Sewage System |
| Size Total Text | Under 1 Acre |
| Zoning Type | Unknown |
Rooms
| Level | Type | Length | Width | Dimensions |
|---|---|---|---|---|
| Basement | Laundry Room | 5'9'' x 7'7'' | ||
| Basement | Family Room | 26'2'' x 28'2'' | ||
| Basement | Bedroom | 9'9'' x 13'3'' | ||
| Basement | 4pc Bathroom | Measurements not available | ||
| Basement | Storage | 33'5'' x 17'5'' | ||
| Main Level | 4pc Ensuite Bath | Measurements not available | ||
| Main Level | Primary Bedroom | 23'5'' x 13'1'' | ||
| Main Level | Living Room | 20'7'' x 21'3'' | ||
| Main Level | Kitchen | 10'2'' x 11'9'' | ||
| Main Level | Dining Room | 10'2'' x 11'5'' | ||
| Main Level | 3pc Bathroom | Measurements not available | ||
| Main Level | Bedroom | 13'4'' x 11'0'' | ||
| Main Level | Foyer | 5'10'' x 6'4'' |
https://www.realtor.ca/real-estate/28123866/650-harrington-road-unit-70-kamloops-westsyde
Interested?
Contact us for more information

