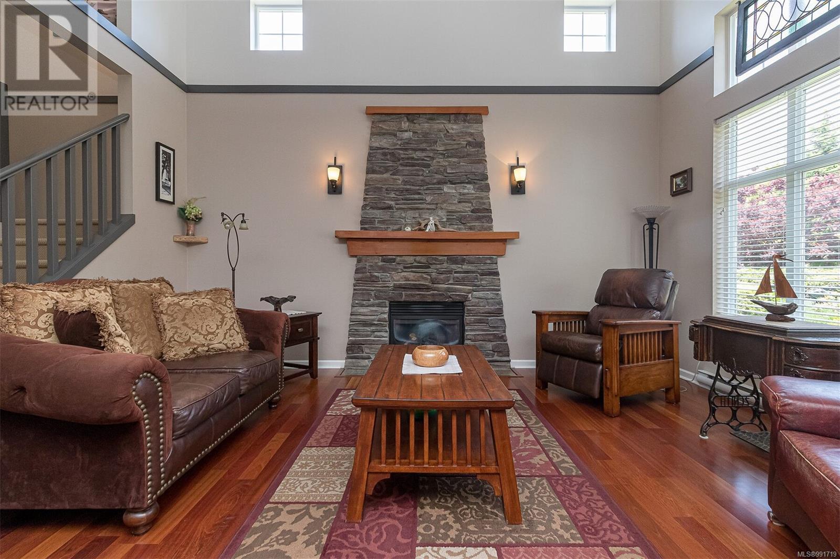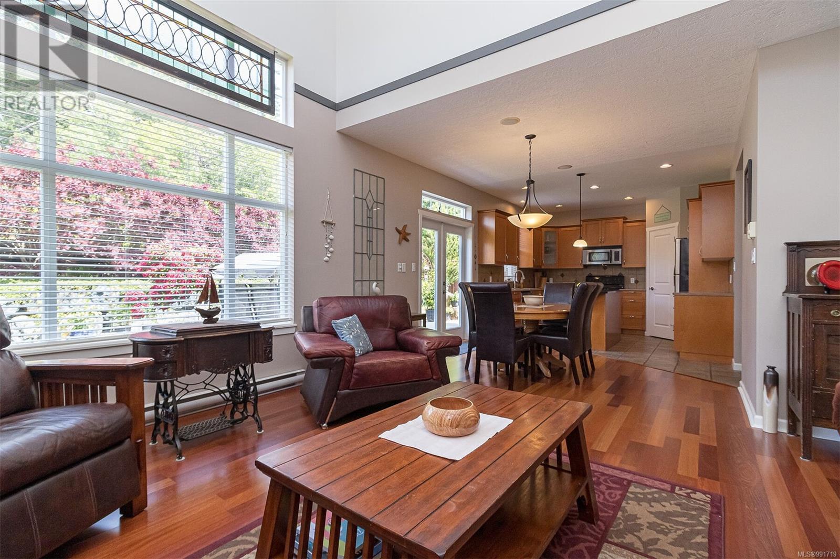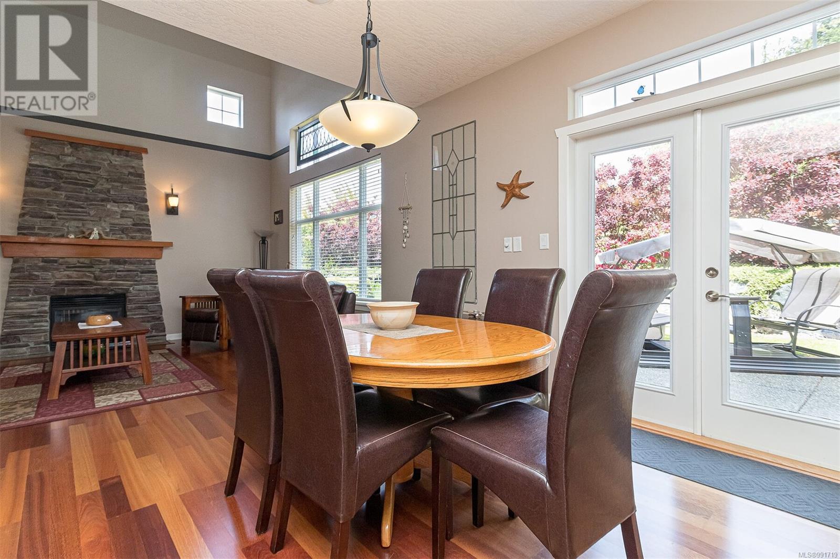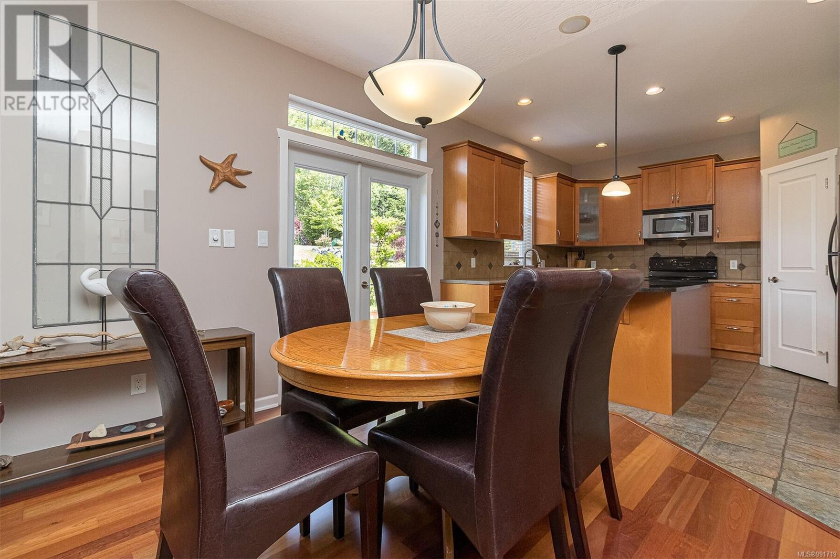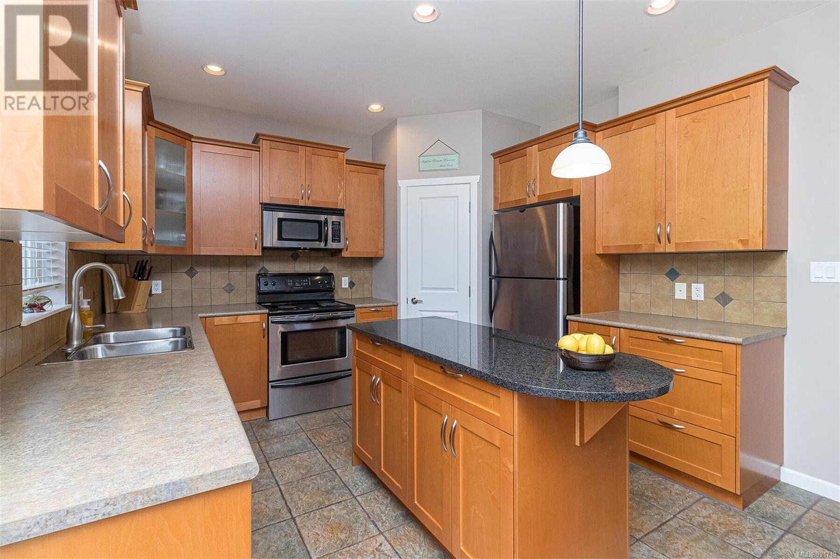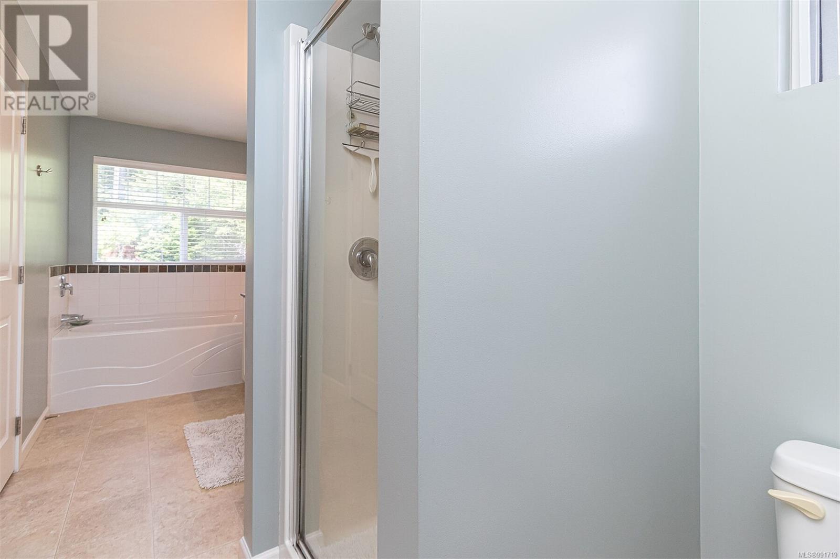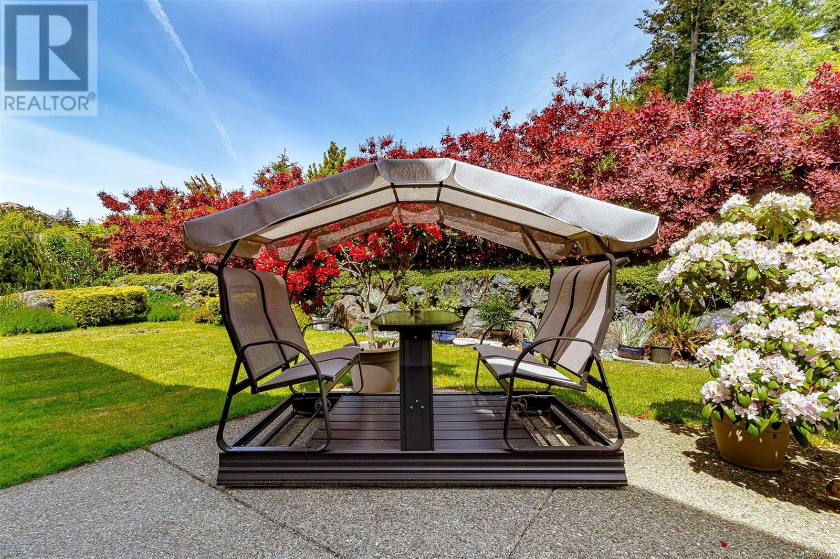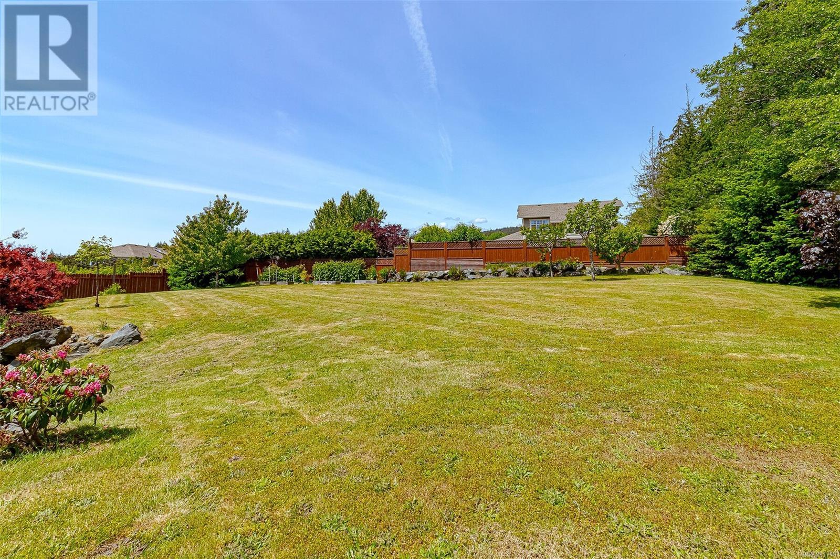3 Bedroom
3 Bathroom
2535 sqft
Westcoast
Fireplace
None
Baseboard Heaters
$998,000
Discover this exceptional 2007-built, 3-bedroom, 3-bathroom home with 2,535 SF of living space on one of the largest lots in Sunriver Estates (16,553 SF). Set on a quiet cul-de-sac with mountain views, the property features plum trees, raspberries, backs onto green space and features underground sprinklers. The home boasts 18' cathedral ceilings, a gas fireplace, a formal dining room, and a spacious kitchen, a walk-in pantry, and a granite island—perfect for entertaining. The upper level includes a luxurious 17'x15' primary bedroom with a 5-piece ensuite and walk-in closet and one of the bedrooms has a Murphy Bed. Outside, enjoy a large, fully fenced yard, a 25'x16' patio, and ample parking, including RV/boat space. Double garage with shelving and 220V electrical, and Built In Vacuum. Don't miss out! (id:24231)
Property Details
|
MLS® Number
|
991719 |
|
Property Type
|
Single Family |
|
Neigbourhood
|
Sunriver |
|
Features
|
Cul-de-sac, Private Setting, Pie |
|
Parking Space Total
|
4 |
|
Plan
|
Vip80698 |
|
Structure
|
Patio(s) |
|
View Type
|
Mountain View |
Building
|
Bathroom Total
|
3 |
|
Bedrooms Total
|
3 |
|
Architectural Style
|
Westcoast |
|
Constructed Date
|
2007 |
|
Cooling Type
|
None |
|
Fireplace Present
|
Yes |
|
Fireplace Total
|
1 |
|
Heating Fuel
|
Electric |
|
Heating Type
|
Baseboard Heaters |
|
Size Interior
|
2535 Sqft |
|
Total Finished Area
|
2123 Sqft |
|
Type
|
House |
Land
|
Acreage
|
No |
|
Size Irregular
|
16553 |
|
Size Total
|
16553 Sqft |
|
Size Total Text
|
16553 Sqft |
|
Zoning Type
|
Residential |
Rooms
| Level |
Type |
Length |
Width |
Dimensions |
|
Second Level |
Laundry Room |
|
|
5' x 5' |
|
Second Level |
Bathroom |
|
|
4-Piece |
|
Second Level |
Ensuite |
|
|
5-Piece |
|
Second Level |
Bedroom |
|
|
10' x 10' |
|
Second Level |
Bedroom |
|
|
10' x 10' |
|
Second Level |
Family Room |
|
|
13' x 11' |
|
Second Level |
Primary Bedroom |
|
|
16' x 15' |
|
Main Level |
Porch |
|
|
13' x 8' |
|
Main Level |
Patio |
|
|
25' x 16' |
|
Main Level |
Den |
|
|
11' x 8' |
|
Main Level |
Bathroom |
|
|
2-Piece |
|
Main Level |
Kitchen |
|
|
12' x 11' |
|
Main Level |
Dining Room |
|
|
12' x 11' |
|
Main Level |
Living Room |
|
|
17' x 15' |
https://www.realtor.ca/real-estate/28010911/6486-beechwood-pl-sooke-sunriver











