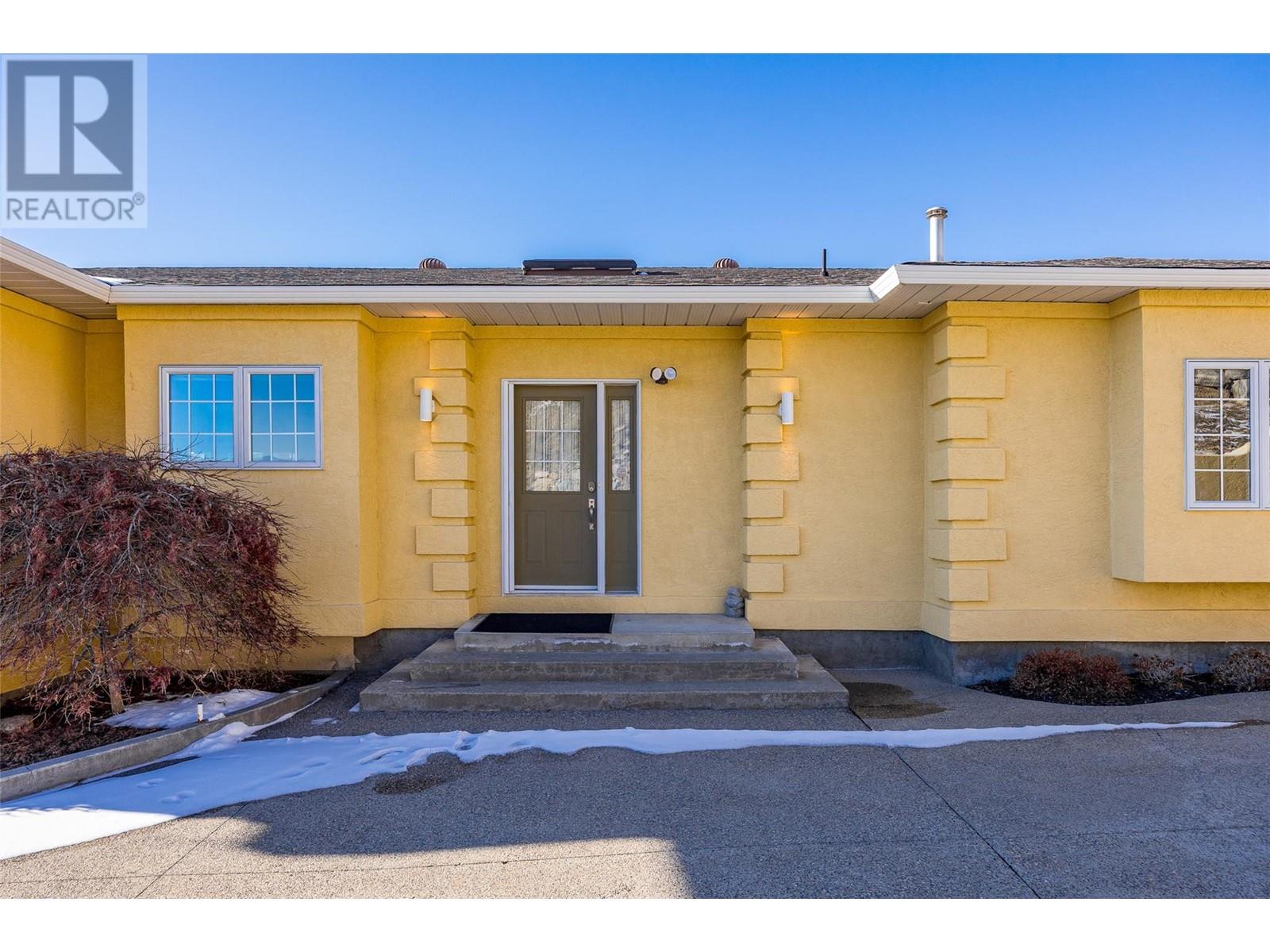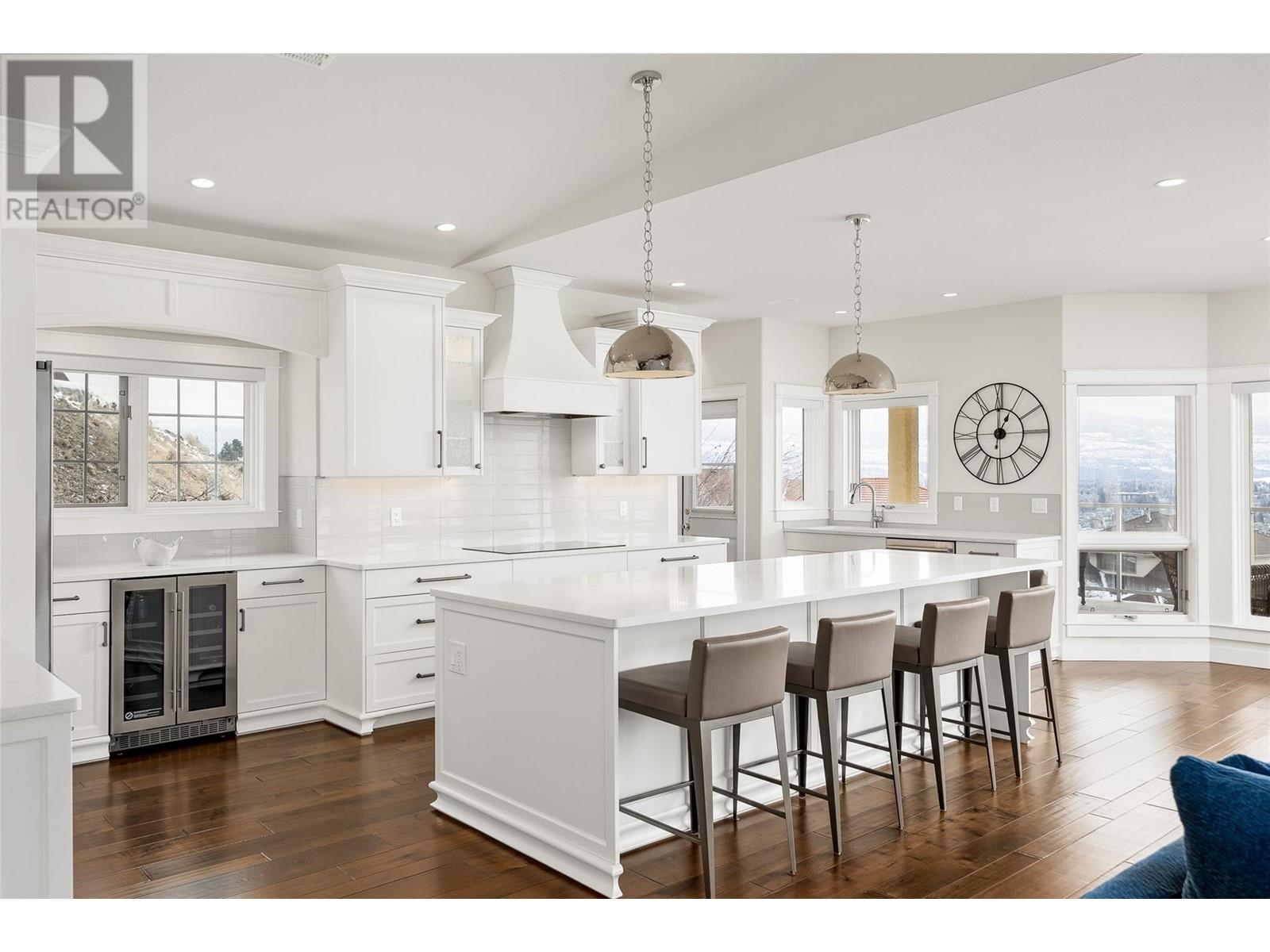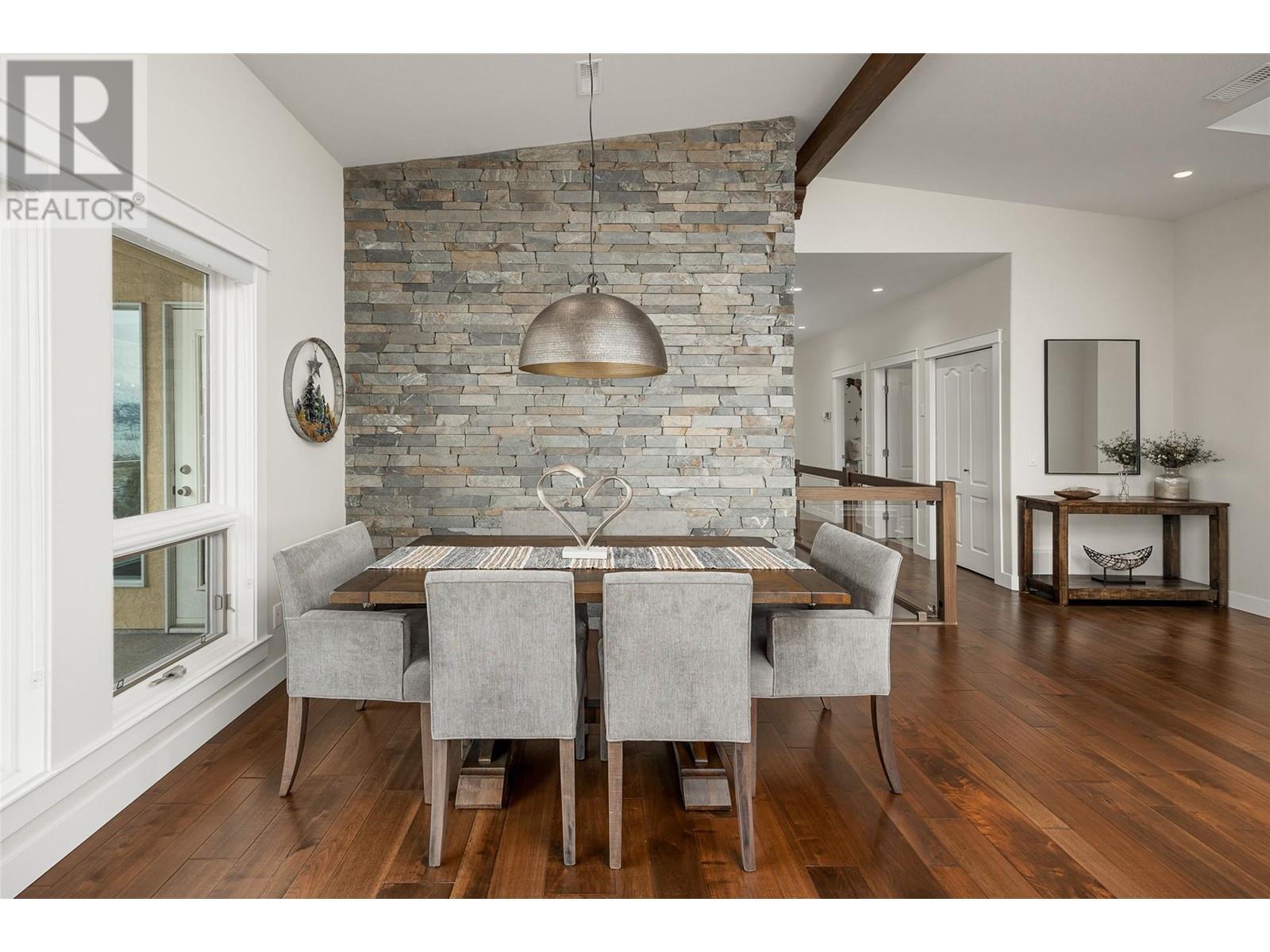3 Bedroom
3 Bathroom
2906 sqft
Ranch
Fireplace
Central Air Conditioning
Forced Air, Heat Pump
Underground Sprinkler
$1,700,000
Perched on top of the city yet only minutes from the vibrant downtown core, this exquisite and private hillside estate is nestled into the scenic slopes of Knox Mountain, offering a ‘penthouse-like’ experience with breathtaking 180-degree lake views. Enjoy one-level luxury living and a low-maintenance lifestyle, all while being surrounded by the established and serene Mount Royal neighbourhood. Inside, the home boasts over $300K in meticulous renovations and features a state-of-the-art kitchen, open-concept living with views from every corner of the home, and two expansive decks perfect for enjoying breathtaking sunsets, city lights, and the serene surroundings. The lower level features a versatile legal suite ideal for guests, Airbnb, or can seamlessly be integrated into additional living space. Set on a private 0.4-acre lot, the low-maintenance yard ensures tranquility and privacy, with ample parking for an RV or boat. Located within minutes of scenic walking trails, beaches, boat launch, dog park, and the vibrant downtown core – This home is the epitome of luxury, privacy, and convenience, offering the ultimate elevated lifestyle. Contact our team for a full feature list and to book your private viewing of this incredible home. (id:24231)
Property Details
|
MLS® Number
|
10333515 |
|
Property Type
|
Single Family |
|
Neigbourhood
|
Glenmore |
|
Amenities Near By
|
Park, Recreation, Shopping |
|
Features
|
Private Setting, Central Island, Balcony, Jacuzzi Bath-tub |
|
Parking Space Total
|
6 |
|
View Type
|
Unknown, City View, Lake View, Mountain View, Valley View, View Of Water, View (panoramic) |
Building
|
Bathroom Total
|
3 |
|
Bedrooms Total
|
3 |
|
Appliances
|
Refrigerator, Dishwasher, Dryer, Microwave, See Remarks, Oven, Washer & Dryer, Washer/dryer Stack-up, Water Softener, Wine Fridge, Oven - Built-in |
|
Architectural Style
|
Ranch |
|
Constructed Date
|
1992 |
|
Construction Style Attachment
|
Detached |
|
Cooling Type
|
Central Air Conditioning |
|
Exterior Finish
|
Stucco |
|
Fire Protection
|
Controlled Entry, Smoke Detector Only |
|
Fireplace Fuel
|
Gas |
|
Fireplace Present
|
Yes |
|
Fireplace Type
|
Unknown |
|
Flooring Type
|
Ceramic Tile, Hardwood |
|
Heating Fuel
|
Other |
|
Heating Type
|
Forced Air, Heat Pump |
|
Roof Material
|
Asphalt Shingle |
|
Roof Style
|
Unknown |
|
Stories Total
|
2 |
|
Size Interior
|
2906 Sqft |
|
Type
|
House |
|
Utility Water
|
Municipal Water |
Parking
Land
|
Access Type
|
Easy Access |
|
Acreage
|
No |
|
Land Amenities
|
Park, Recreation, Shopping |
|
Landscape Features
|
Underground Sprinkler |
|
Sewer
|
Municipal Sewage System |
|
Size Irregular
|
0.4 |
|
Size Total
|
0.4 Ac|under 1 Acre |
|
Size Total Text
|
0.4 Ac|under 1 Acre |
|
Zoning Type
|
Unknown |
Rooms
| Level |
Type |
Length |
Width |
Dimensions |
|
Second Level |
Utility Room |
|
|
7'2'' x 9'9'' |
|
Second Level |
Utility Room |
|
|
7'6'' x 21'8'' |
|
Second Level |
Storage |
|
|
6'7'' x 9'4'' |
|
Second Level |
Recreation Room |
|
|
12'3'' x 19'1'' |
|
Second Level |
Den |
|
|
7'7'' x 10'11'' |
|
Second Level |
Kitchen |
|
|
9'1'' x 11' |
|
Second Level |
Bedroom |
|
|
10'6'' x 11'9'' |
|
Second Level |
3pc Bathroom |
|
|
7'4'' x 9'6'' |
|
Main Level |
Other |
|
|
7'4'' x 8'11'' |
|
Main Level |
Primary Bedroom |
|
|
18'11'' x 16'8'' |
|
Main Level |
Office |
|
|
15'8'' x 8'11'' |
|
Main Level |
Living Room |
|
|
19'7'' x 26'7'' |
|
Main Level |
Kitchen |
|
|
17'6'' x 23'11'' |
|
Main Level |
Other |
|
|
24'2'' x 23'7'' |
|
Main Level |
Dining Room |
|
|
9'5'' x 6'5'' |
|
Main Level |
Bedroom |
|
|
12'2'' x 9'5'' |
|
Main Level |
5pc Ensuite Bath |
|
|
10'4'' x 12'2'' |
|
Main Level |
4pc Bathroom |
|
|
10'1'' x 7'2'' |
https://www.realtor.ca/real-estate/27918496/647-royal-pine-drive-kelowna-glenmore



































































