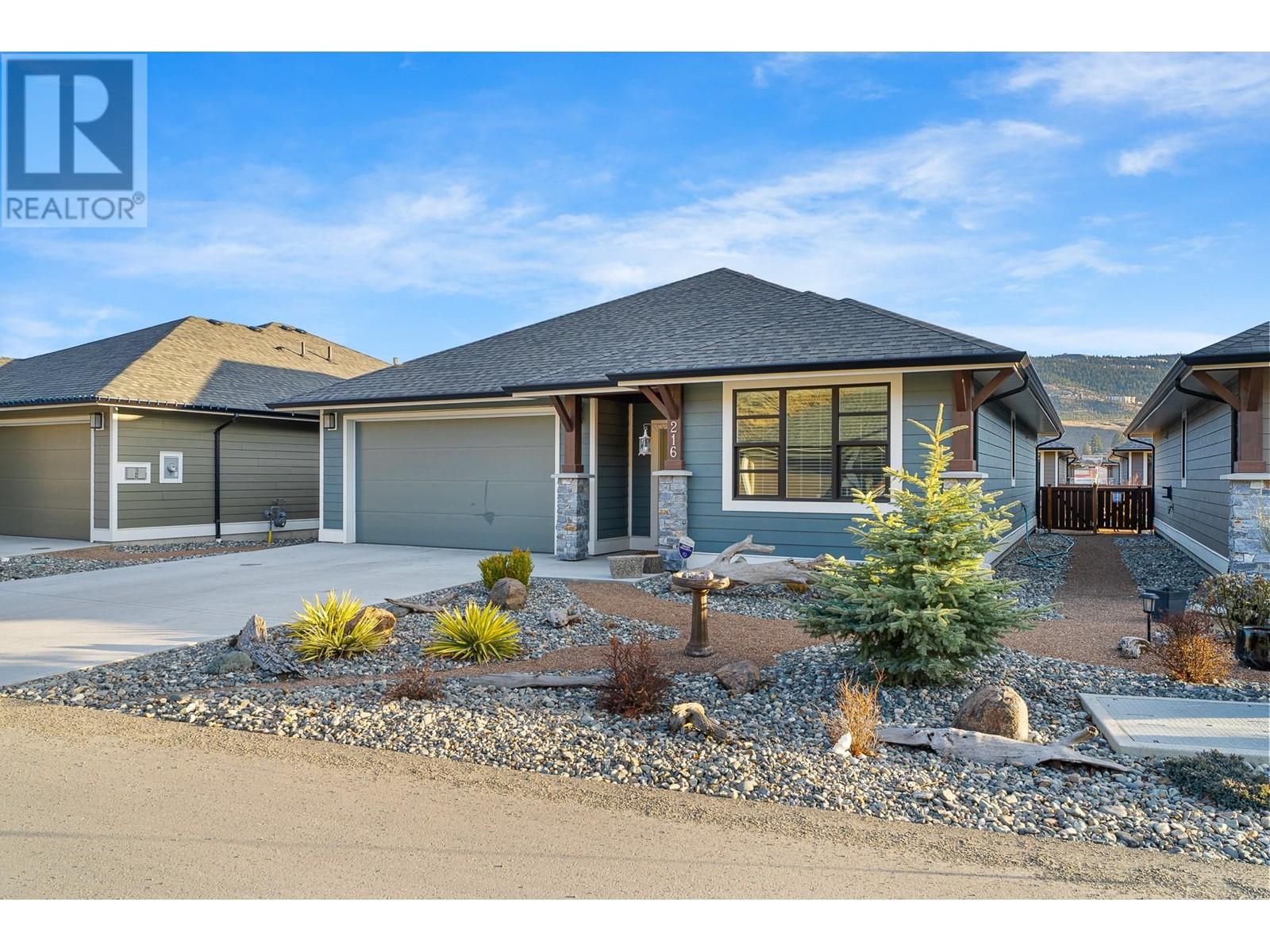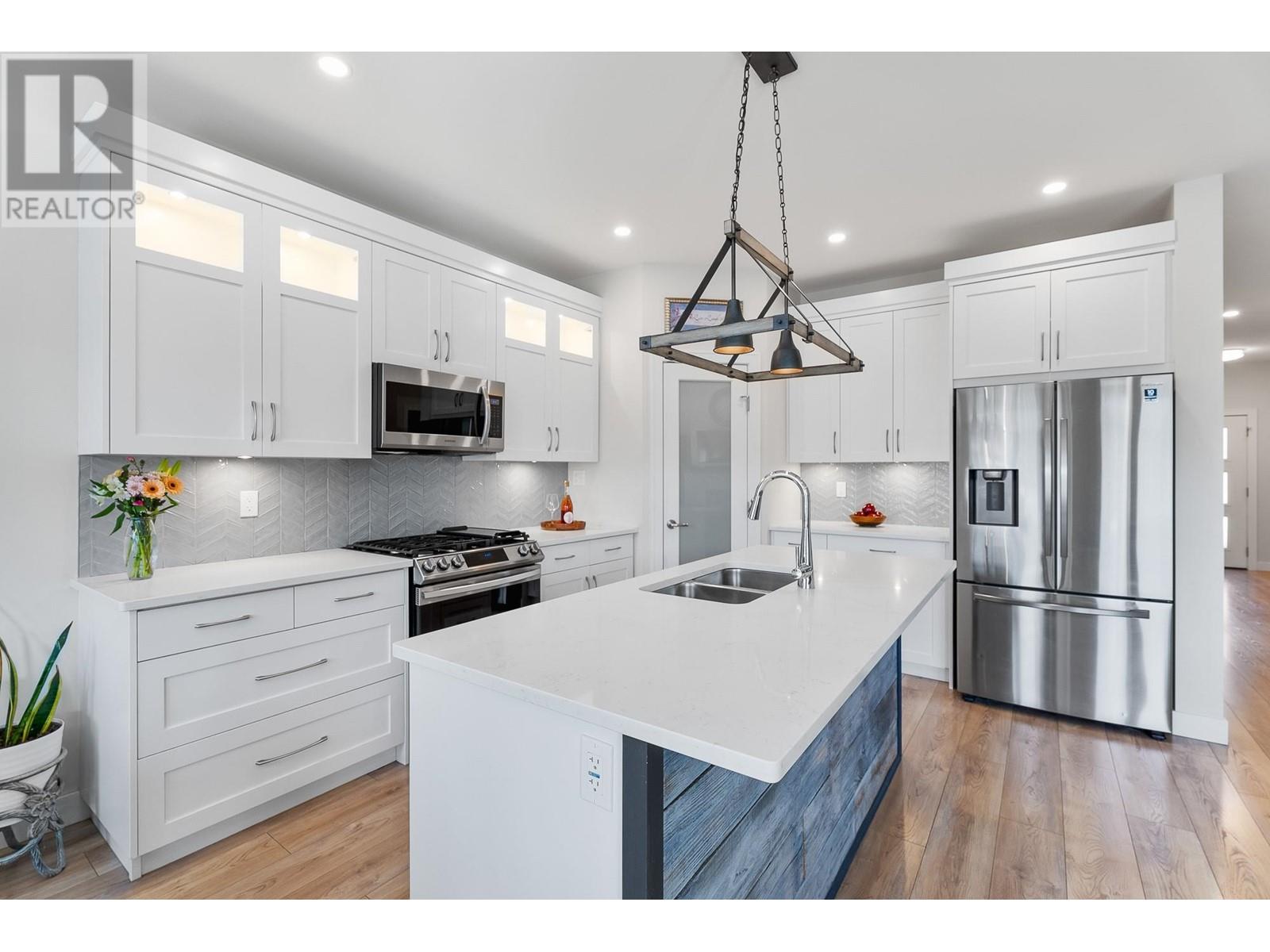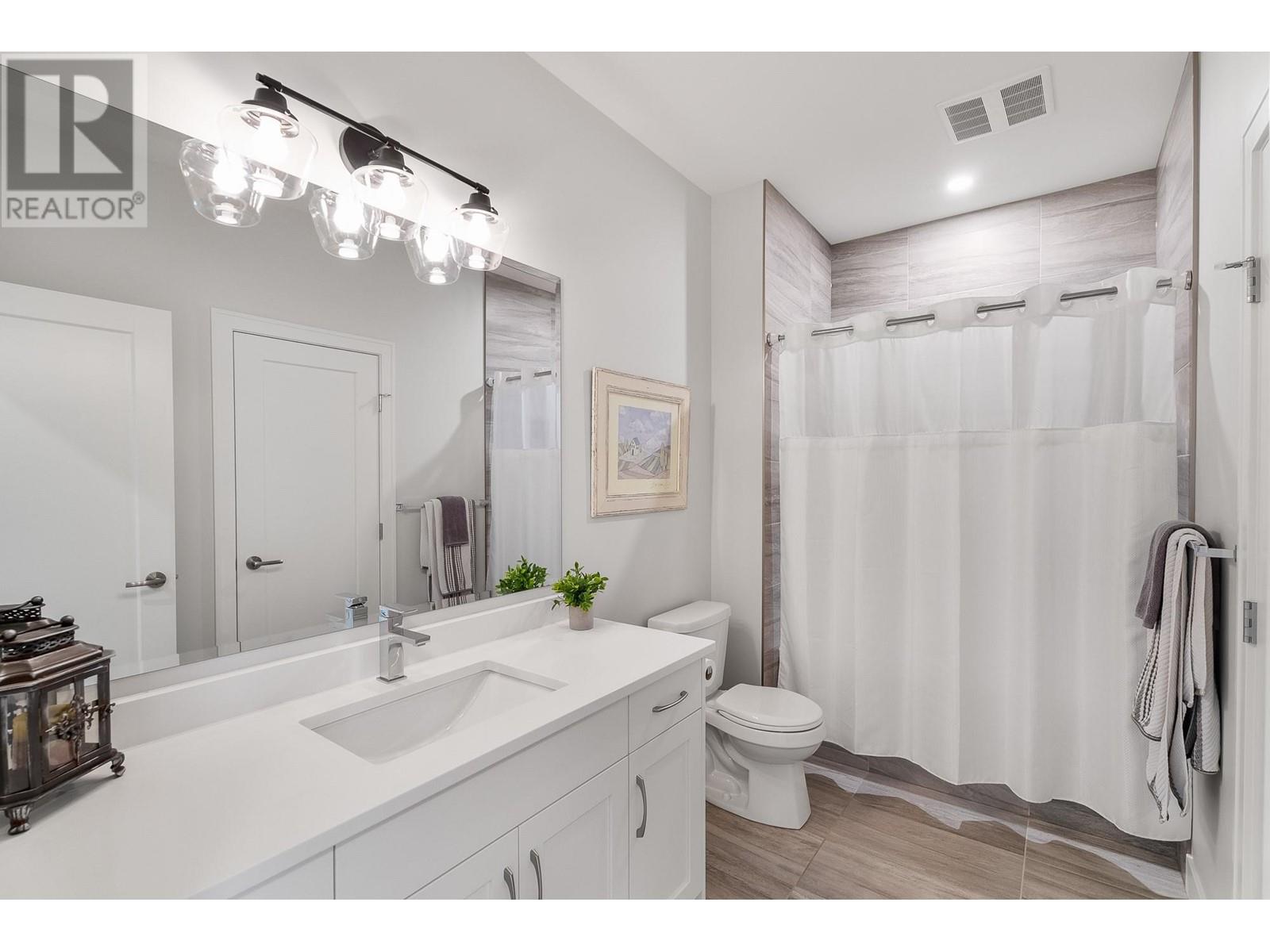641 Shuswap Road E Unit# 216 Kamloops, British Columbia V2H 0E2
$824,900Maintenance, Reserve Fund Contributions, Ground Maintenance, Property Management, Other, See Remarks, Sewer, Water
$206.49 Monthly
Maintenance, Reserve Fund Contributions, Ground Maintenance, Property Management, Other, See Remarks, Sewer, Water
$206.49 MonthlyWelcome to easy living in the sought-after gated community of Sienna Ridge, just minutes from downtown Kamloops, local amenities, recreation, and nestled along the scenic South Thompson River at the base of Sun Rivers. This level-entry patio home offers the perfect blend of comfort and convenience. The main floor spans 1,550 sq.ft. with an open-concept layout featuring 11-ft ceilings in the living room and 9-ft ceilings throughout. The bright and airy floor plan includes 2 bedrooms, a modern kitchen with quartz countertops, island, and pantry, a full bathroom, laundry room, and a spacious primary suite with a luxurious ensuite. Step outside to your private fully fenced yard and enjoy outdoor living from your covered deck - perfect for entertaining or relaxing. Downstairs, the finished basement offers more living space with a third bedroom, full bathroom, and a large flex area ideal for a media room, gym, and has additional storage. HOA: $206.49/month | Lease: $234.57/month (Covers landscaping, snow removal, water, sewer, garbage & recycling). Pet-friendly community with a shared garden space. Quick possession possible. All measurements are approximate and should be verified if important. Don't miss your chance to join this well-maintained and welcoming riverside community! (id:24231)
Property Details
| MLS® Number | 10342652 |
| Property Type | Single Family |
| Neigbourhood | South Kamloops |
| Community Name | Sienna Ridge |
| Community Features | Pets Allowed |
| Features | Central Island |
| Parking Space Total | 4 |
| View Type | Mountain View |
Building
| Bathroom Total | 3 |
| Bedrooms Total | 3 |
| Appliances | Range, Refrigerator, Dishwasher, Microwave, Washer & Dryer |
| Architectural Style | Ranch |
| Basement Type | Full |
| Constructed Date | 2020 |
| Construction Style Attachment | Detached |
| Cooling Type | Central Air Conditioning |
| Exterior Finish | Other |
| Fire Protection | Controlled Entry, Security System, Smoke Detector Only |
| Fireplace Fuel | Gas |
| Fireplace Present | Yes |
| Fireplace Type | Unknown |
| Flooring Type | Carpeted, Laminate, Mixed Flooring, Tile |
| Heating Type | Forced Air |
| Roof Material | Asphalt Shingle |
| Roof Style | Unknown |
| Stories Total | 2 |
| Size Interior | 3100 Sqft |
| Type | House |
| Utility Water | Municipal Water |
Parking
| Attached Garage | 2 |
| Oversize |
Land
| Acreage | No |
| Fence Type | Fence |
| Landscape Features | Underground Sprinkler |
| Sewer | Municipal Sewage System |
| Size Irregular | 0.14 |
| Size Total | 0.14 Ac|under 1 Acre |
| Size Total Text | 0.14 Ac|under 1 Acre |
| Zoning Type | Unknown |
Rooms
| Level | Type | Length | Width | Dimensions |
|---|---|---|---|---|
| Basement | 4pc Bathroom | Measurements not available | ||
| Basement | Storage | 11' x 16' | ||
| Basement | Family Room | 11'6'' x 18'6'' | ||
| Basement | Recreation Room | 15' x 23'10'' | ||
| Basement | Bedroom | 11' x 12' | ||
| Main Level | 4pc Ensuite Bath | Measurements not available | ||
| Main Level | 4pc Bathroom | Measurements not available | ||
| Main Level | Laundry Room | 5' x 8' | ||
| Main Level | Bedroom | 12' x 11'6'' | ||
| Main Level | Primary Bedroom | 12'10'' x 15' | ||
| Main Level | Great Room | 15' x 13'6'' | ||
| Main Level | Dining Room | 11'6'' x 11'2'' | ||
| Main Level | Kitchen | 13'4'' x 12' |
https://www.realtor.ca/real-estate/28149271/641-shuswap-road-e-unit-216-kamloops-south-kamloops
Interested?
Contact us for more information



























